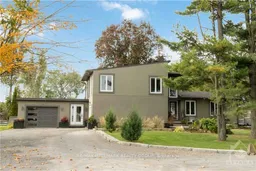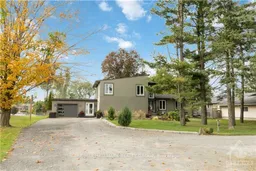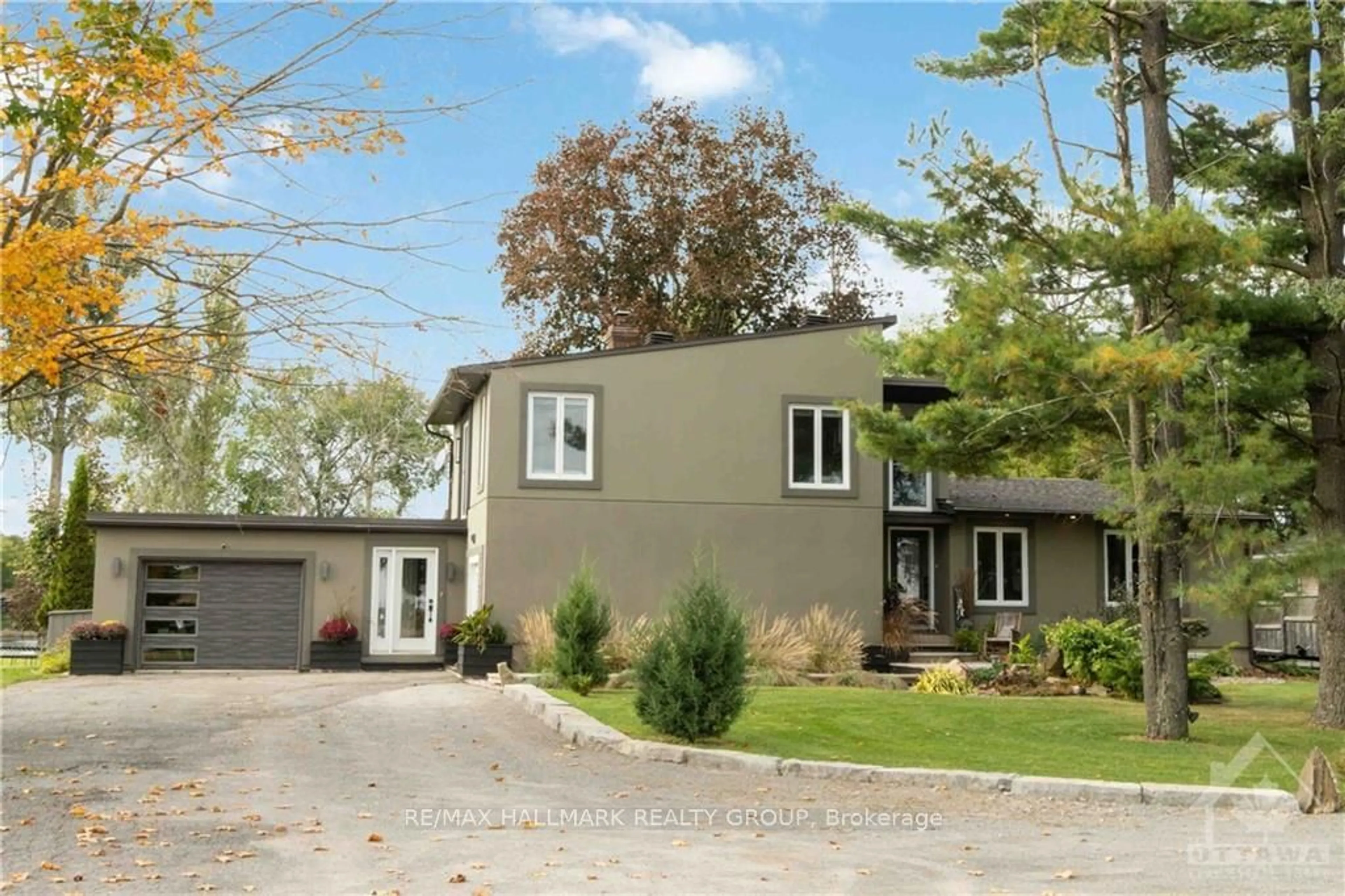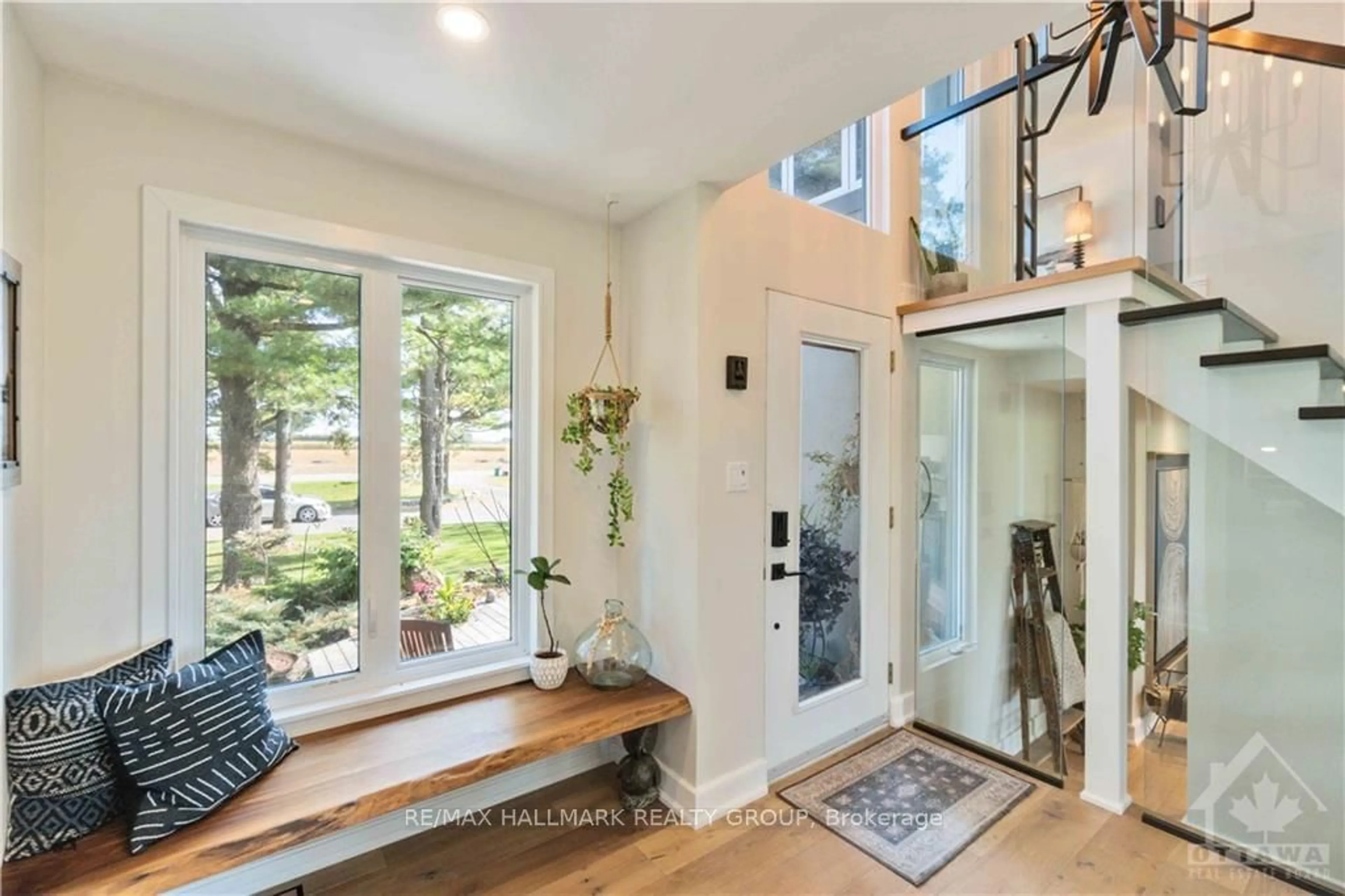2704 RIVER Rd, Manotick - Kars - Rideau Twp and Area, Ontario K0A 2A0
Contact us about this property
Highlights
Estimated ValueThis is the price Wahi expects this property to sell for.
The calculation is powered by our Instant Home Value Estimate, which uses current market and property price trends to estimate your home’s value with a 90% accuracy rate.Not available
Price/Sqft-
Est. Mortgage$7,296/mo
Tax Amount (2024)$7,005/yr
Days On Market10 days
Description
Flooring: Tile, Your dream home on the water - Beautifully landscaped grounds with over 110 feet of waterfront await!!! This stunning split-level home has been painstakingly renovated with custom detail and design throughout a bright foyer with custom open staircase welcome your guests and/or clients; a designer kitchen with massive windows overlooking the river, formal dining area and a main level office/study; the great room offers light in abundance with magazine worthy millwork, a custom bar, and wood burning fireplace. The main level also features a utility foyer with office nook, powder room, laundry, and a 200+ sq.ft. home gym. The second level offers a bedroom hideaway retreat with a primary suite, lounge area, flex room, and a dreamy ensuite bathroom. The lower level is a perfect teenage retreat or guest area with separate family room, full bathroom, and two bedrooms. Truly a one-of-a-kind waterfront home with a versatile space to live your dream on the water!, Flooring: Hardwood
Property Details
Interior
Features
Main Floor
Foyer
Living
7.87 x 7.18Dining
3.73 x 3.40Kitchen
3.73 x 3.50Exterior
Features
Parking
Garage spaces 1
Garage type Attached
Other parking spaces 5
Total parking spaces 6
Property History
 30
30 30
30

