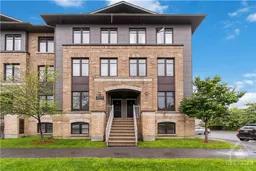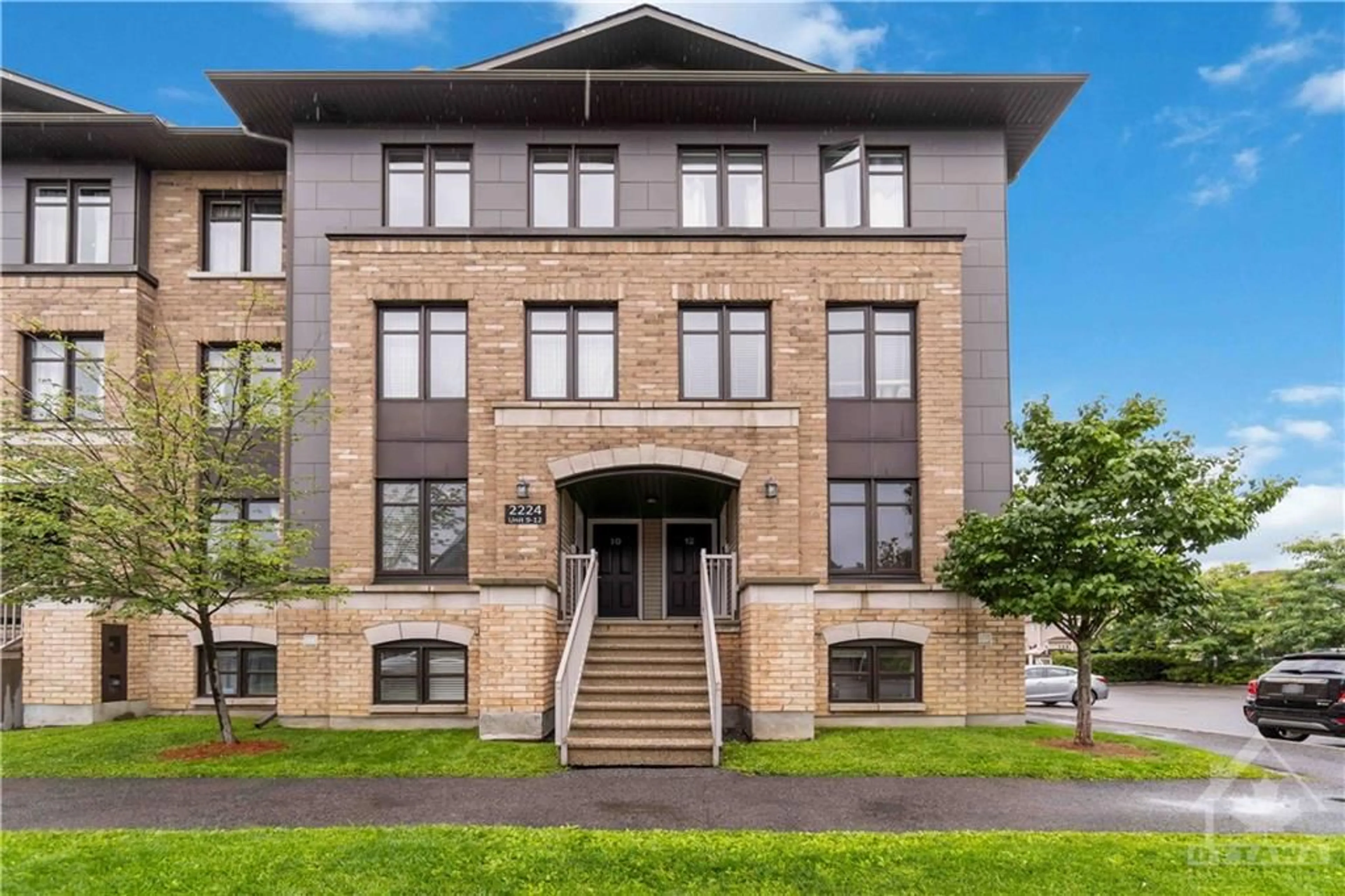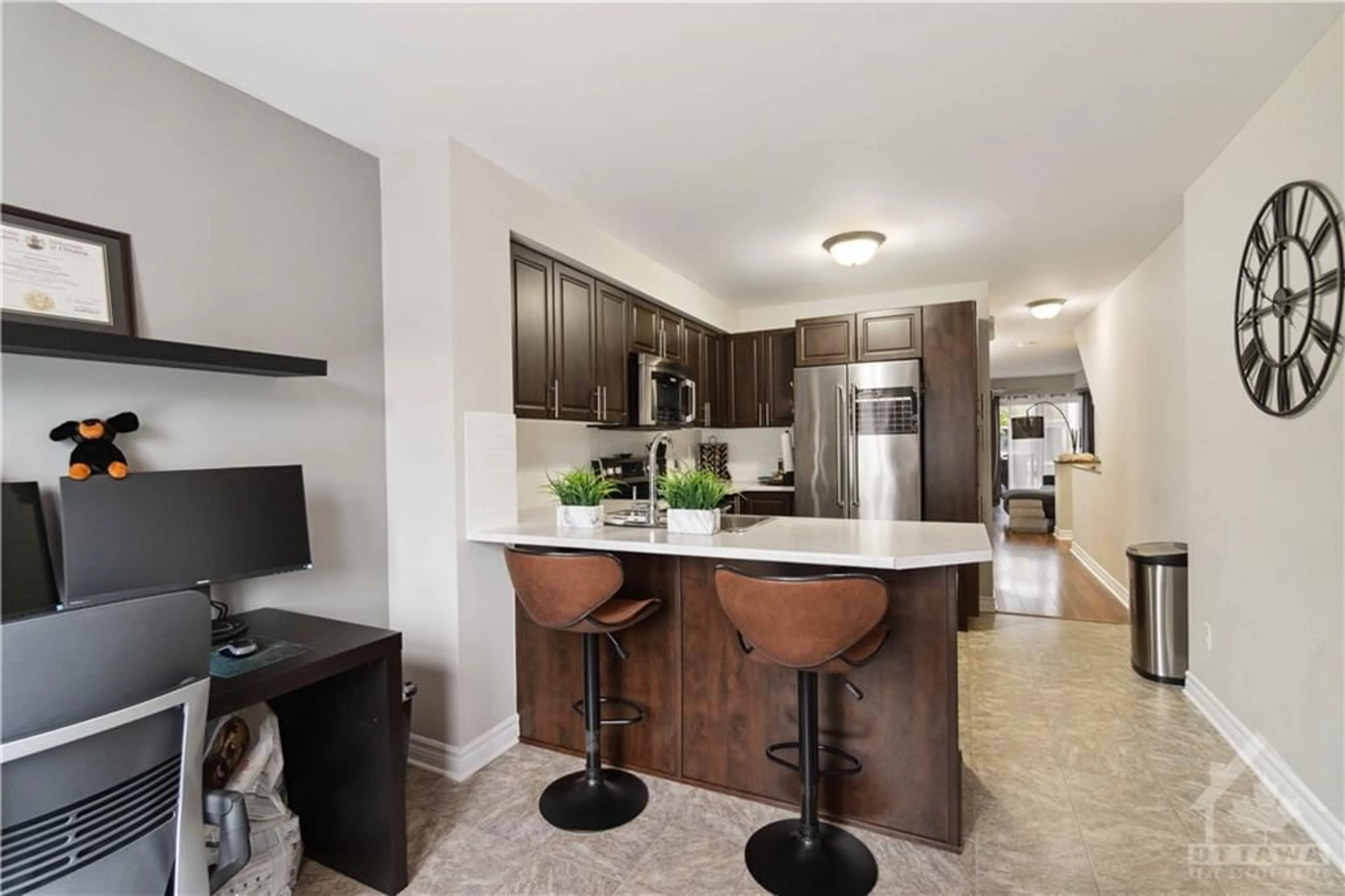2224 MARBLE Cres #9, Rockland, Ontario K4K 0G9
Contact us about this property
Highlights
Estimated ValueThis is the price Wahi expects this property to sell for.
The calculation is powered by our Instant Home Value Estimate, which uses current market and property price trends to estimate your home’s value with a 90% accuracy rate.Not available
Price/Sqft-
Est. Mortgage$1,610/mo
Maintenance fees$353/mo
Tax Amount (2023)$2,598/yr
Days On Market93 days
Description
Nestled in the heart of Morris Village, Rockland, this stunning 2-bedroom condo epitomizes modern living with a touch of elegance. Step into an expansive, open-concept living area where natural light dances through every corner, creating a warm and inviting ambiance. The bright, well-appointed kitchen is a culinary enthusiast's dream, seamlessly connecting to a spacious living room perfect for both relaxation and entertaining. Each of the two bedrooms features its own private ensuite, offering a retreat of comfort and convenience. An in-unit laundry facility, thoughtfully integrated with extra storage space, adds to the functionality of this pristine home. With parking spaces included and the added benefit of being impeccably maintained, this condo is ready to welcome you home. Embrace the lifestyle you deserve in this sought-after community, where convenience meets tranquility, and every detail is designed with your comfort in mind. Don’t miss this rare opportunity!
Property Details
Interior
Features
Main Floor
Living Rm
14'4" x 14'5"Dining Rm
9'8" x 8'5"Kitchen
10'3" x 10'7"Exterior
Parking
Garage spaces -
Garage type -
Total parking spaces 2
Property History
 28
28

