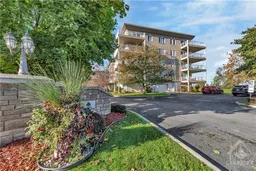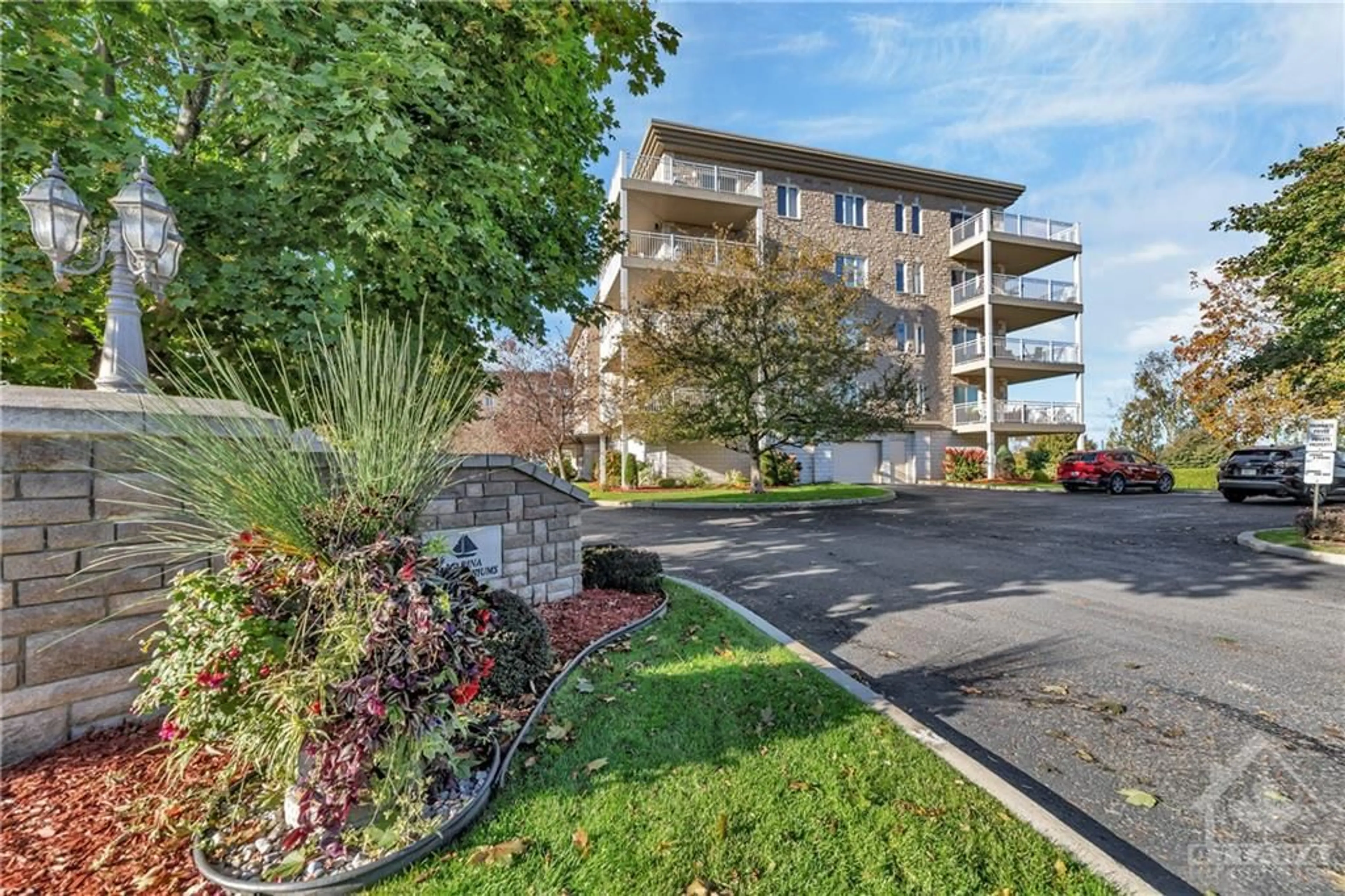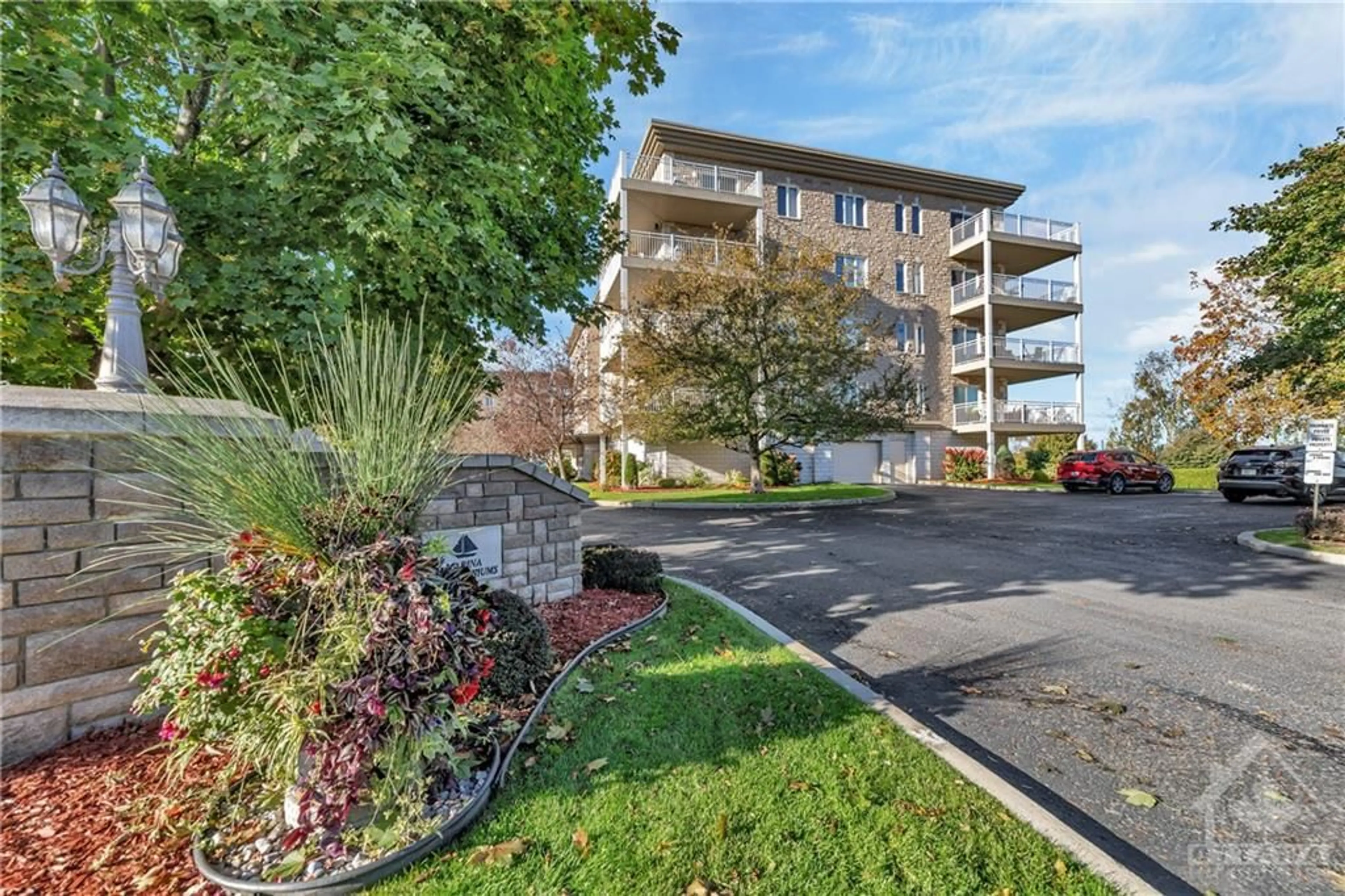134 EDWARDS St #201, Rockland, Ontario K4K 1T5
Contact us about this property
Highlights
Estimated ValueThis is the price Wahi expects this property to sell for.
The calculation is powered by our Instant Home Value Estimate, which uses current market and property price trends to estimate your home’s value with a 90% accuracy rate.Not available
Price/Sqft-
Est. Mortgage$2,576/mo
Maintenance fees$715/mo
Tax Amount (2024)$4,834/yr
Days On Market31 days
Description
Embrace the perfect blend of comfort and convenience in this beautiful 2 bedroom condominium. It's ideally located, next to the Ottawa River, Du Moulin Park, the marina and most amenities. As you step towards the building, you'll be greeted by flowerbeds and an inviting common foyer. The unit itself has hardwood & ceramic floors through. The stunning eat-in kitchen boats modern new cabinets, Quartz counter tops, stainless steel appliances and a pantry. You can entertain your guests in the functional open concept living & dining rooms. 2 sets of patio doors to the wrap around balcony. The main bathroom was also updated with a newer vanity & glass enclosed shower (ample room to add a free standing tub if one wishes). Practical 2pc bath/combo laundry room with upper cabinets. The primary bedroom is wide enough to accommodate a king size bed suite and has a walk-in closet. There are 2 parking spots included, one interior & 1 exterior. 24 Hour Irrevocable on all offers
Property Details
Interior
Features
Main Floor
Pantry
Foyer
9'2" x 3'11"Living Rm
13'8" x 13'4"Dining Rm
13'8" x 10'11"Exterior
Parking
Garage spaces 1
Garage type -
Other parking spaces 0
Total parking spaces 1
Condo Details
Amenities
Balcony, Elevator, Exercise Centre, Party Room, Adult Oriented, Boat Access
Inclusions
Property History
 30
30

