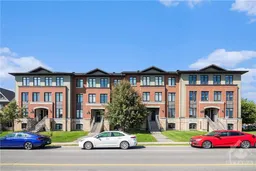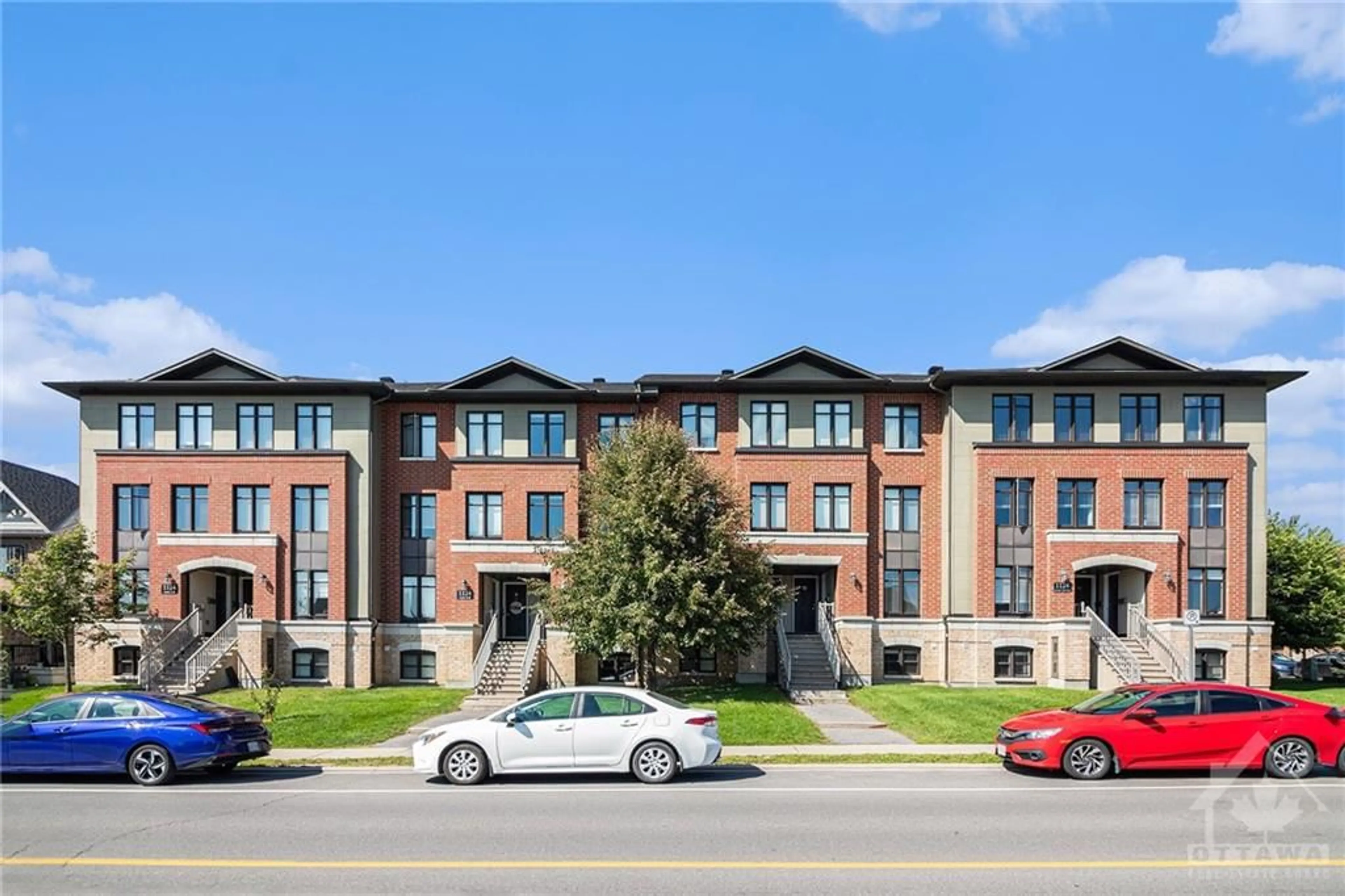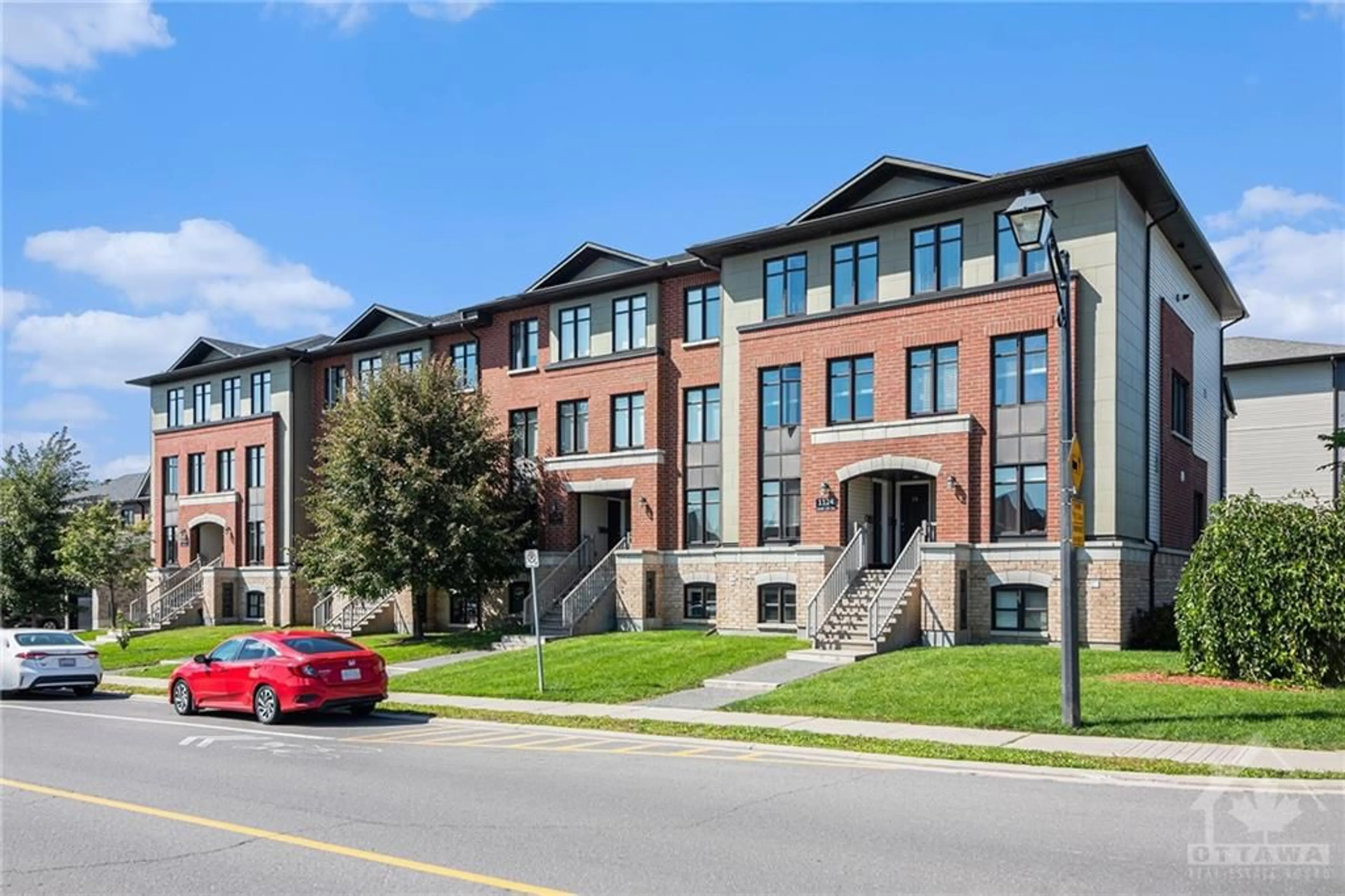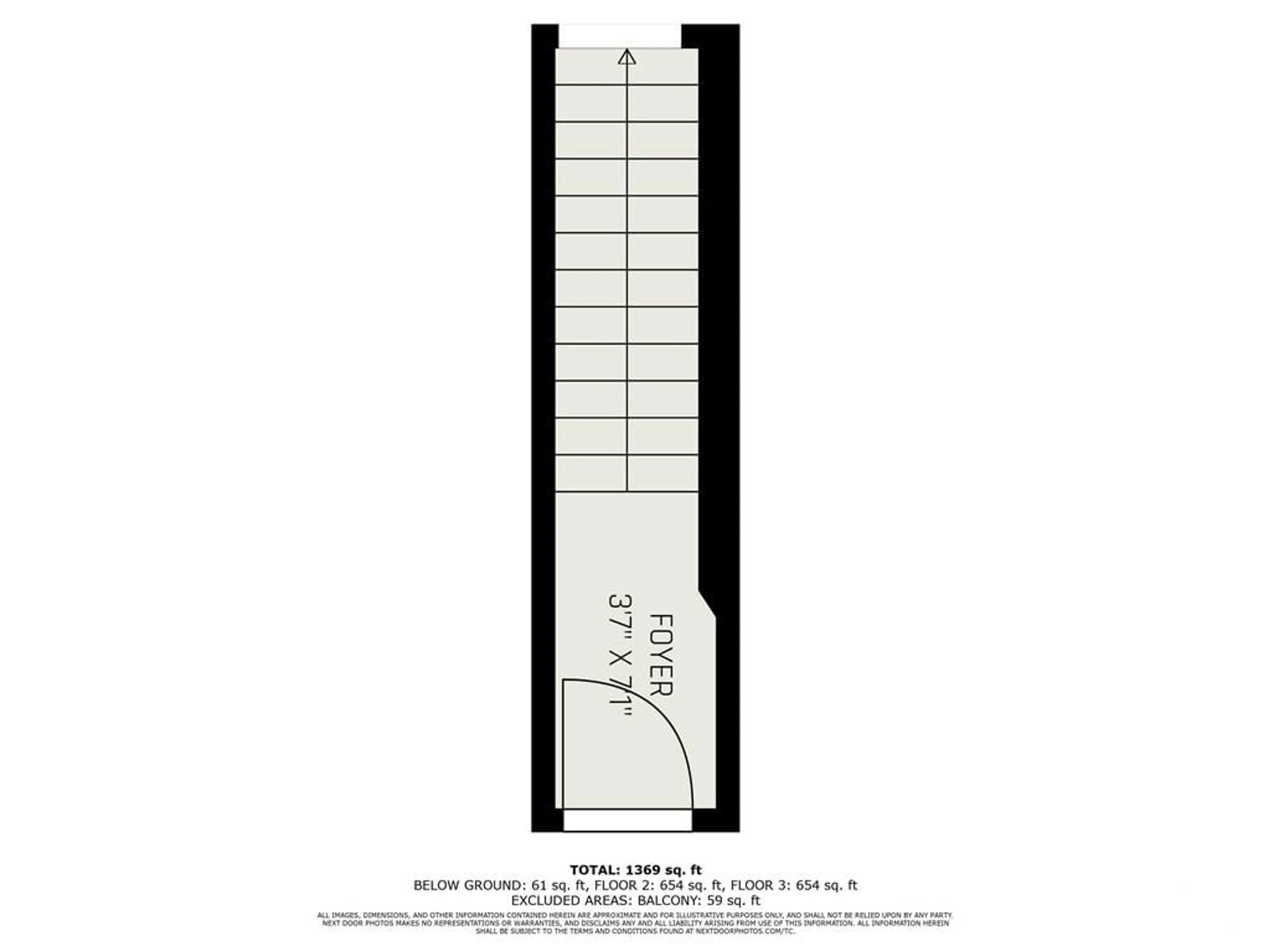1124 DOCTEUR CORBEIL Blvd #8, Rockland, Ontario K4K 0G9
Contact us about this property
Highlights
Estimated ValueThis is the price Wahi expects this property to sell for.
The calculation is powered by our Instant Home Value Estimate, which uses current market and property price trends to estimate your home’s value with a 90% accuracy rate.$442,000*
Price/Sqft-
Est. Mortgage$1,567/mth
Maintenance fees$397/mth
Tax Amount (2024)$2,850/yr
Days On Market24 days
Description
8-1124 Docteur Corbeil, in the heart of Rockland, is a beautifully maintained two-story condo perfect for families, downsizers, or savvy investors. This inviting home features an open-concept design with a bright living room, dining area, and a modern kitchen complete with an eat-in nook. Patio doors from the kitchen lead to a large balcony, ideal for outdoor dining or relaxing. The second level is home to 2 spacious bedrooms, each with its own private ensuite bathroom, providing comfort and privacy for all. This home ensures functionality for everyday living with in-suite laundry and an overall layout that maximizes space and flow. Situated in a quiet neighbourhood, close to parks, schools, and local amenities, this condo is an excellent choice for those looking for a low-maintenance lifestyle in a thriving community. Current tenancy ends Oct 1. Book your private showing and experience all that this beautiful condo has to offer. Your new home or next investment is just a call away!
Property Details
Interior
Features
Lower Floor
Foyer
3'7" x 7'1"Exterior
Parking
Garage spaces -
Garage type -
Total parking spaces 2
Property History
 30
30


