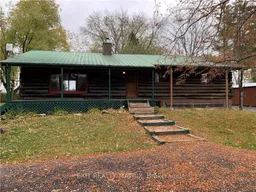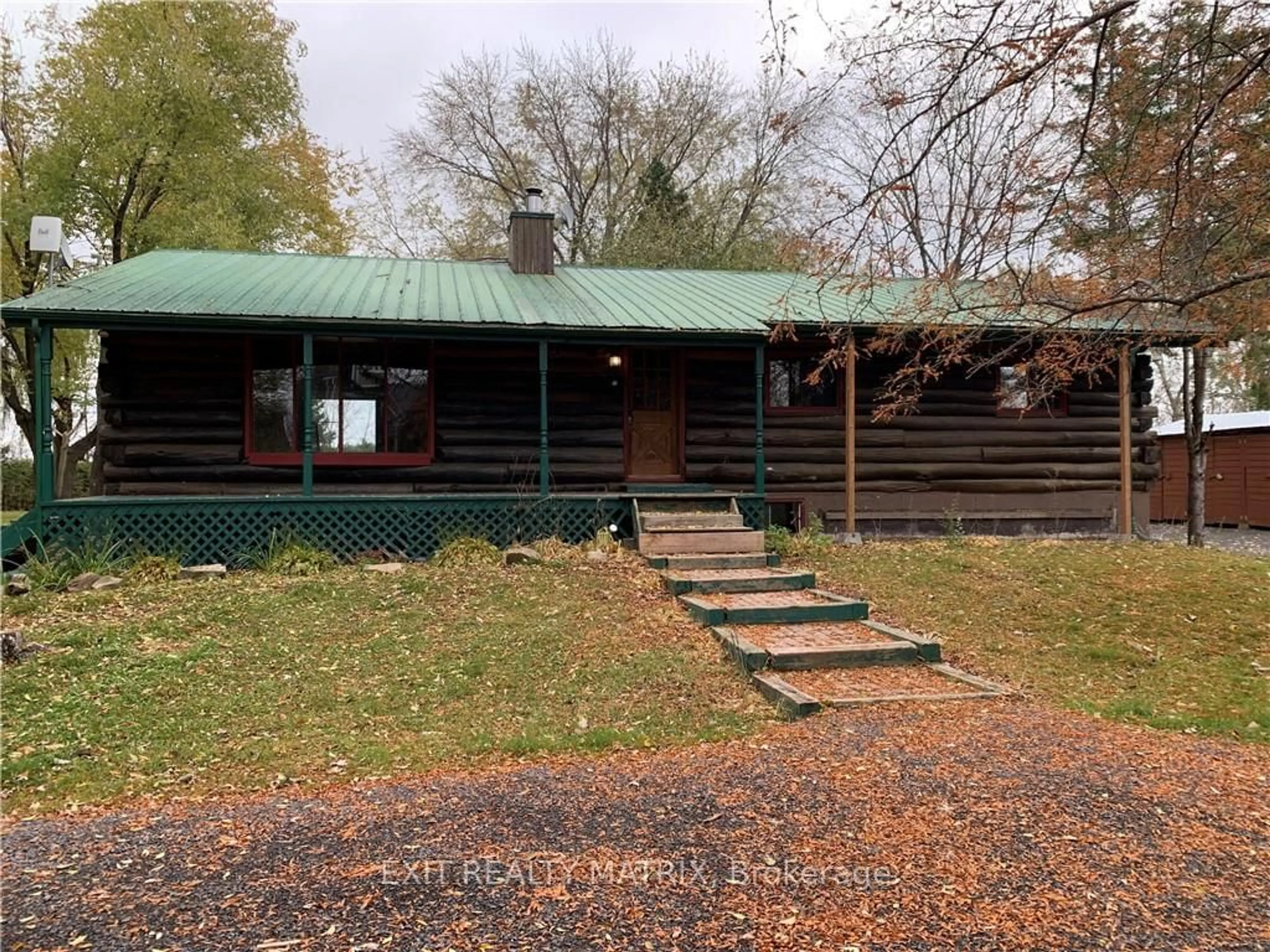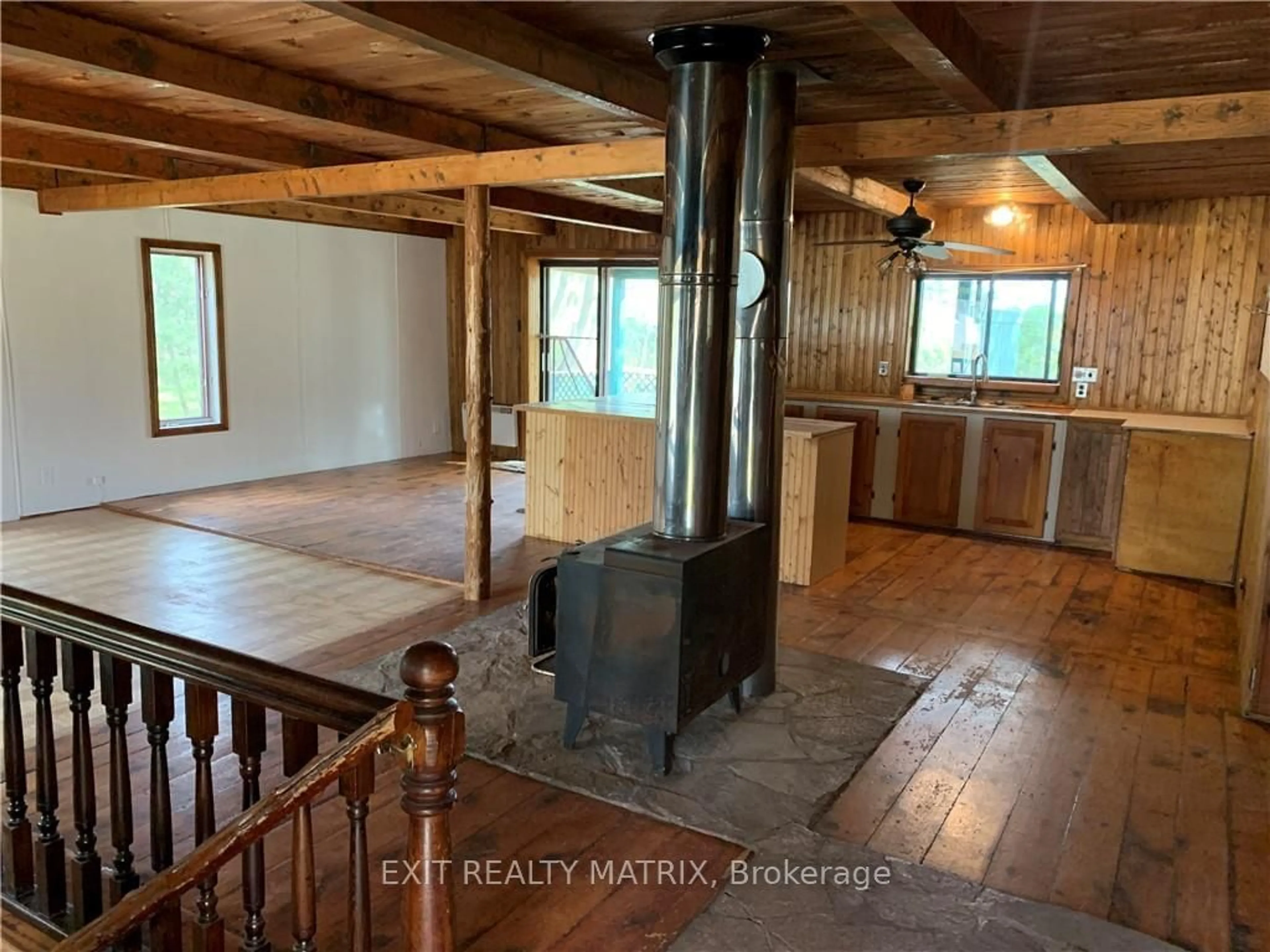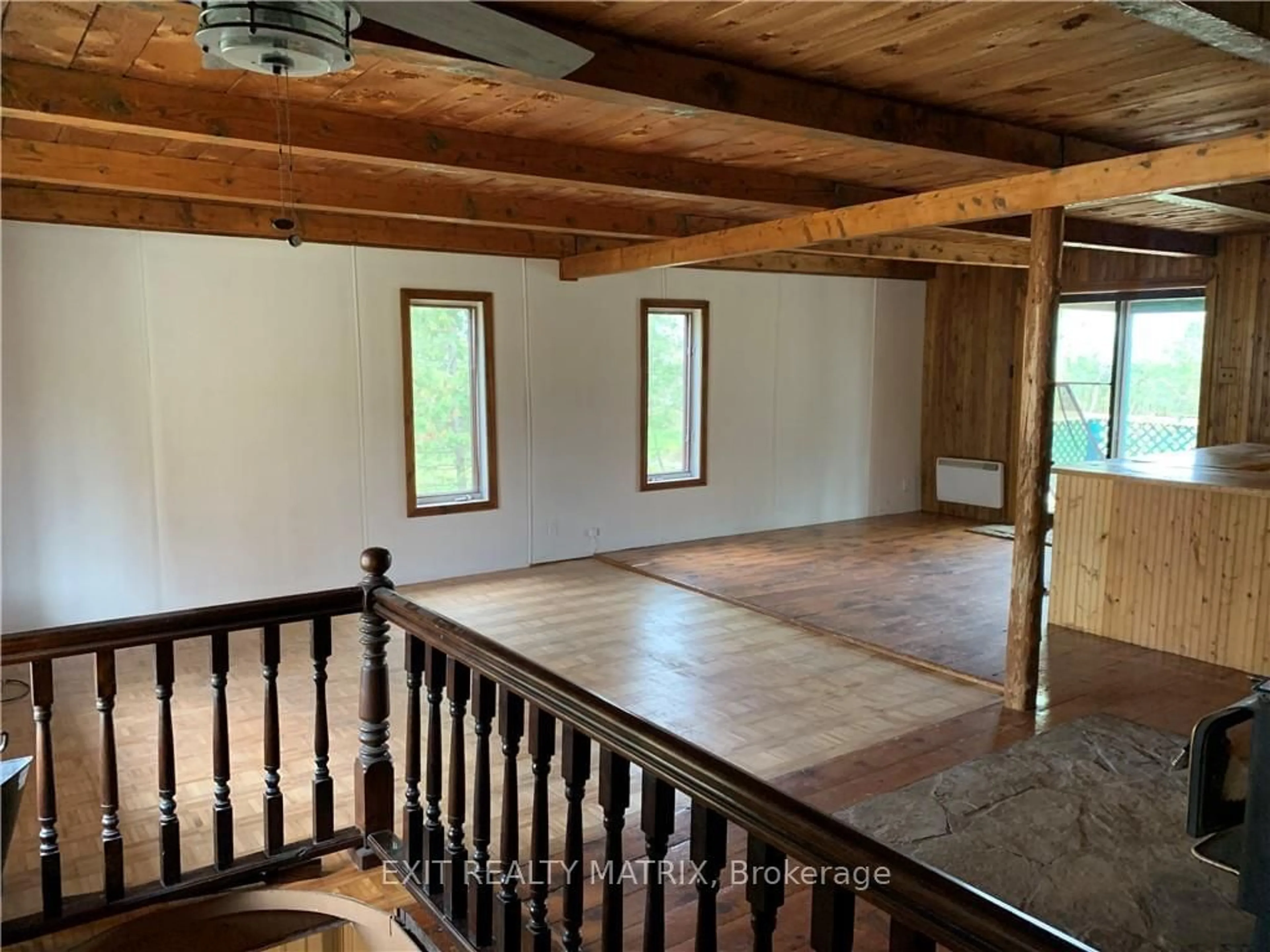889 LALONDE Rd, Champlain, Ontario K0B 1K0
Contact us about this property
Highlights
Estimated ValueThis is the price Wahi expects this property to sell for.
The calculation is powered by our Instant Home Value Estimate, which uses current market and property price trends to estimate your home’s value with a 90% accuracy rate.Not available
Price/Sqft-
Est. Mortgage$1,374/mo
Tax Amount (2023)$2,470/yr
Days On Market255 days
Description
Flooring: Hardwood, Flooring: Ceramic, Flooring: Laminate, Looking for some peace and quiet away from the hustle and bustle of city life? Look no further than this rustic log house on a beautiful private landscaped property. Your front yard is +/-12 feet away from your semi-private laneway to the Ottawa River, permitting you access all year round to the water. Imagine, fishing, hunting, skiing, skating, sailing...This rustic home features large oversized lot, 2+1 bedrooms, exposed beamed ceilings, pine flooring throughout the entire home and ceramic in the 4 piece Bathroom. Basement has been renovated with new flooring and bathroom and paint throughout. Relax and Enjoy a soak by candlelight in your deep clawfoot tub. Living, Dining and Kitchen embrace an open concept design and patio doors from dining area lead to your back deck. Property being sold As is where is. Call today for your own personal tour.
Property Details
Interior
Features
Lower Floor
Br
6.19 x 2.99Utility
4.11 x 3.65Games
3.78 x 4.67Family
7.92 x 3.91Exterior
Features
Parking
Garage spaces -
Garage type -
Total parking spaces 10
Property History
 28
28


