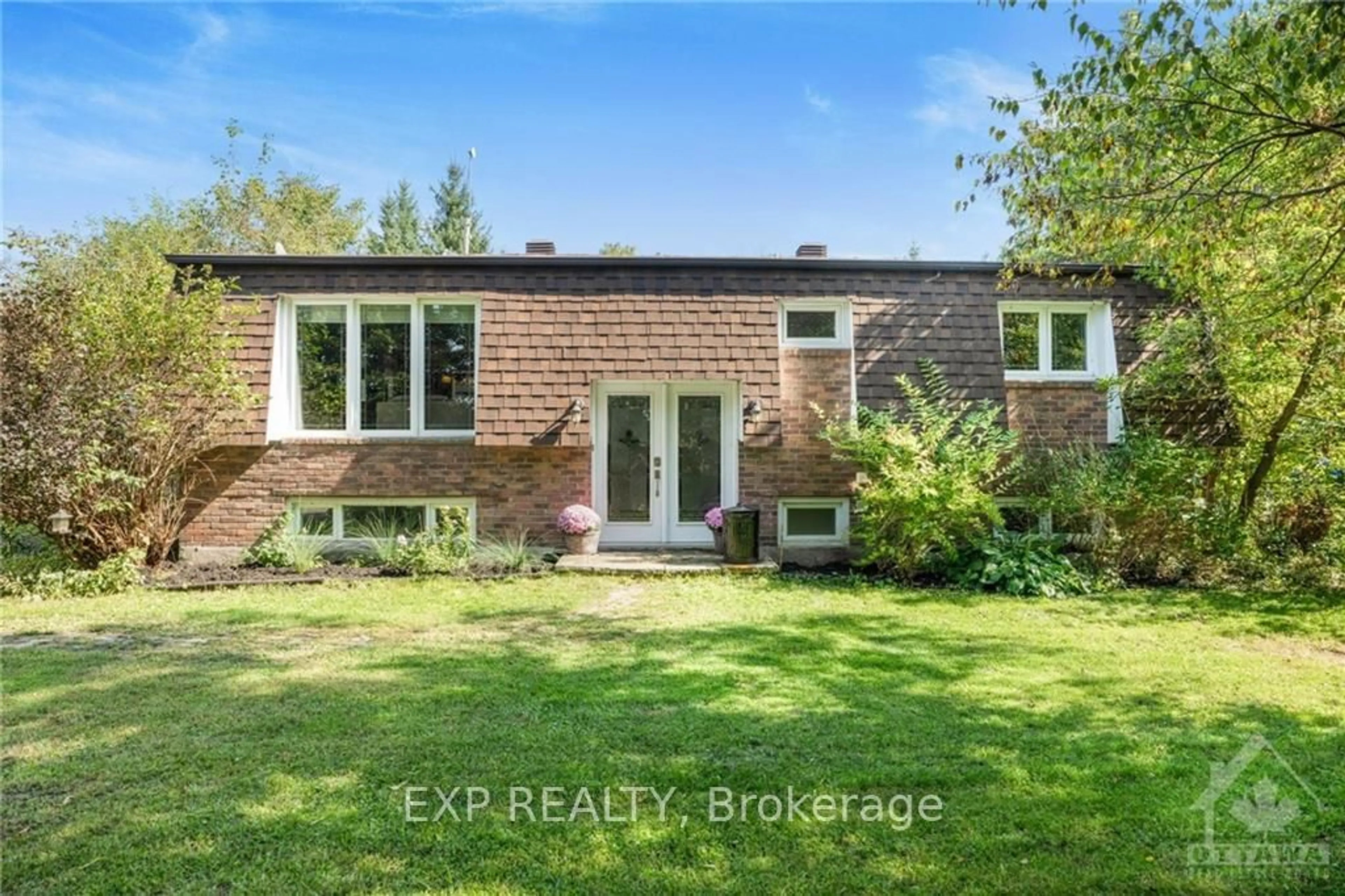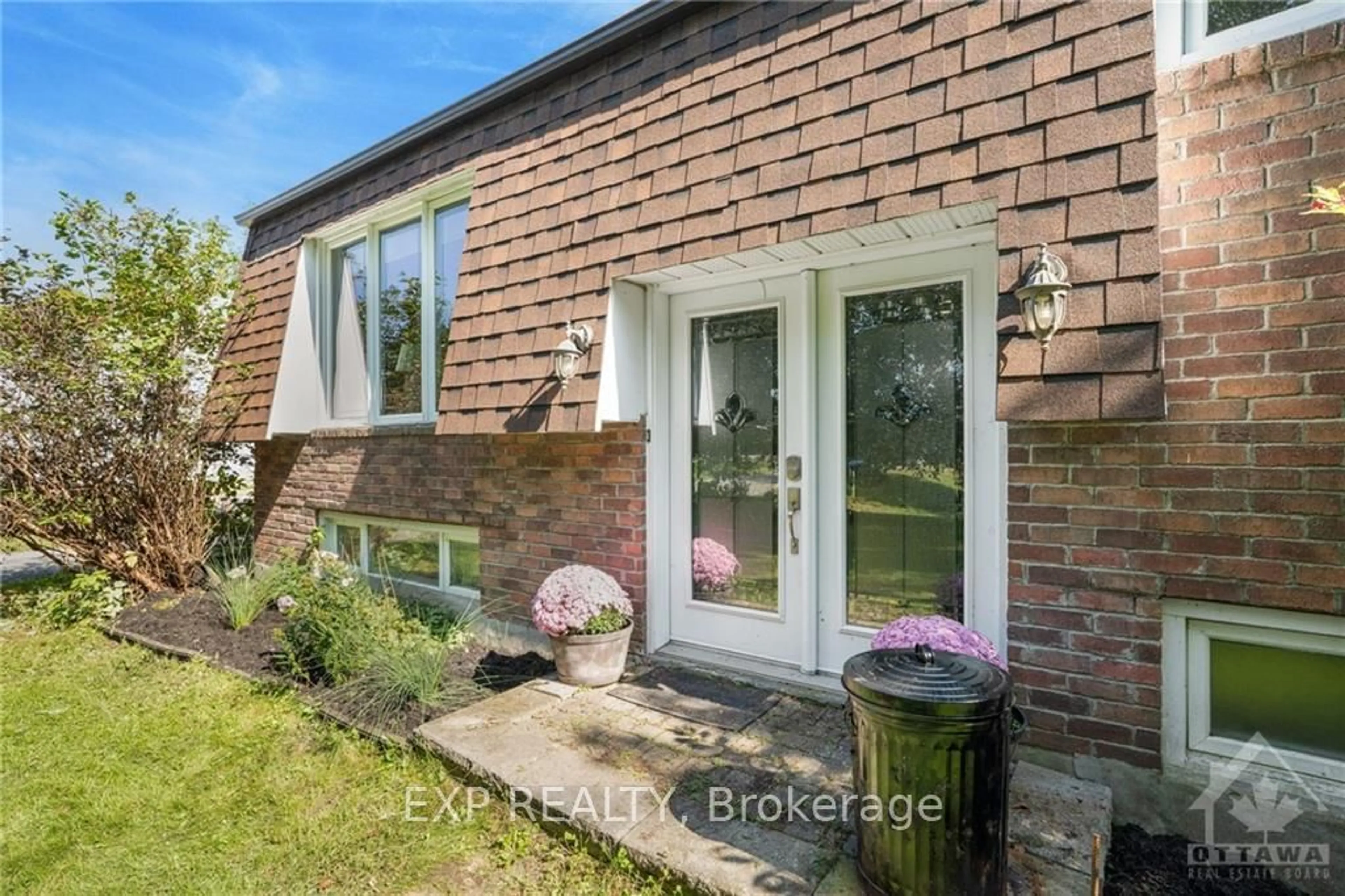3785 34, Champlain, Ontario K0B 1R0
Contact us about this property
Highlights
Estimated ValueThis is the price Wahi expects this property to sell for.
The calculation is powered by our Instant Home Value Estimate, which uses current market and property price trends to estimate your home’s value with a 90% accuracy rate.Not available
Price/Sqft-
Est. Mortgage$1,610/mo
Tax Amount (2024)$3,268/yr
Days On Market2 days
Description
Flooring: Tile, Discover this charming 2.3-acre property, featuring approximately 3,000 spruce and pine trees and no rear neighbors. The inviting home offers 2+3 bedrooms, a cozy living room, and a finished basement with a family room warmed by a wood stove. Withe two full bathrooms and a powder room this home has everything you need, all you have to do is move in. Tucked away for privacy, the property boasts 804 feet of depth, creating a serene escape. You'll find a spacious 16x30-foot detached shed and another 10x24-foot out building for all your storage needs. The charming terrace features an aboveground pool, perfect for summer fun. With dimensions of 125 x 804.10, this country haven is ready for you to call home! Don't miss out come see it today!, Flooring: Hardwood
Property Details
Interior
Features
Main Floor
Bathroom
2.81 x 2.36Living
4.64 x 3.93Kitchen
3.86 x 6.73Prim Bdrm
3.55 x 4.69Exterior
Features
Parking
Garage spaces -
Garage type -
Total parking spaces 6
Property History
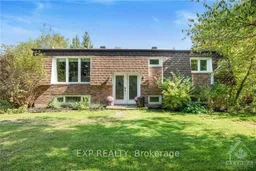 30
30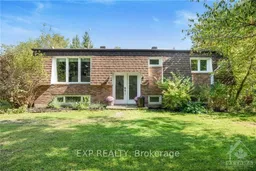 30
30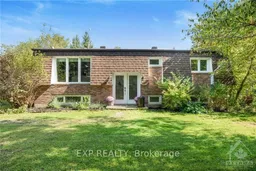 30
30
