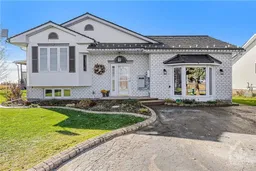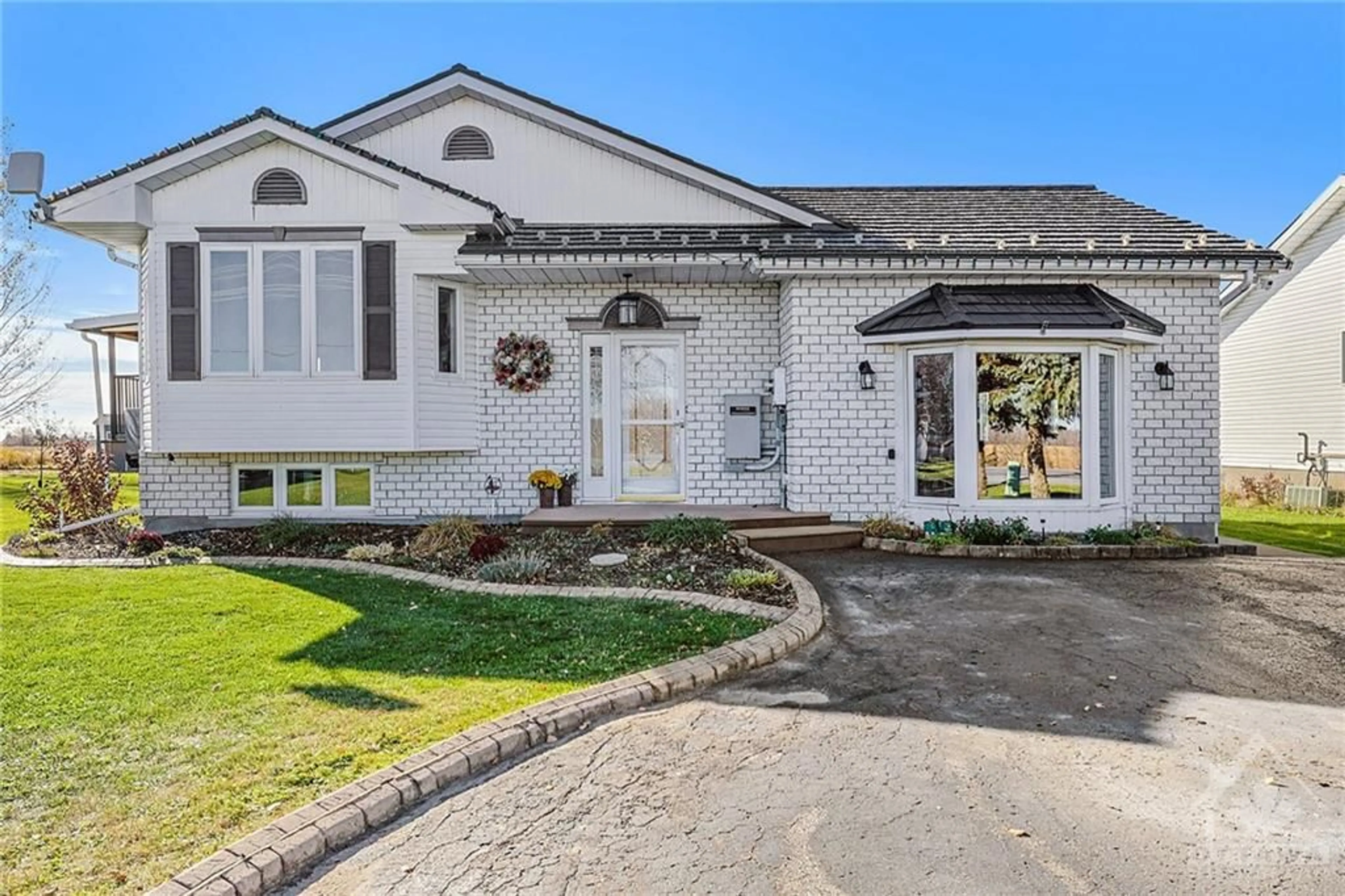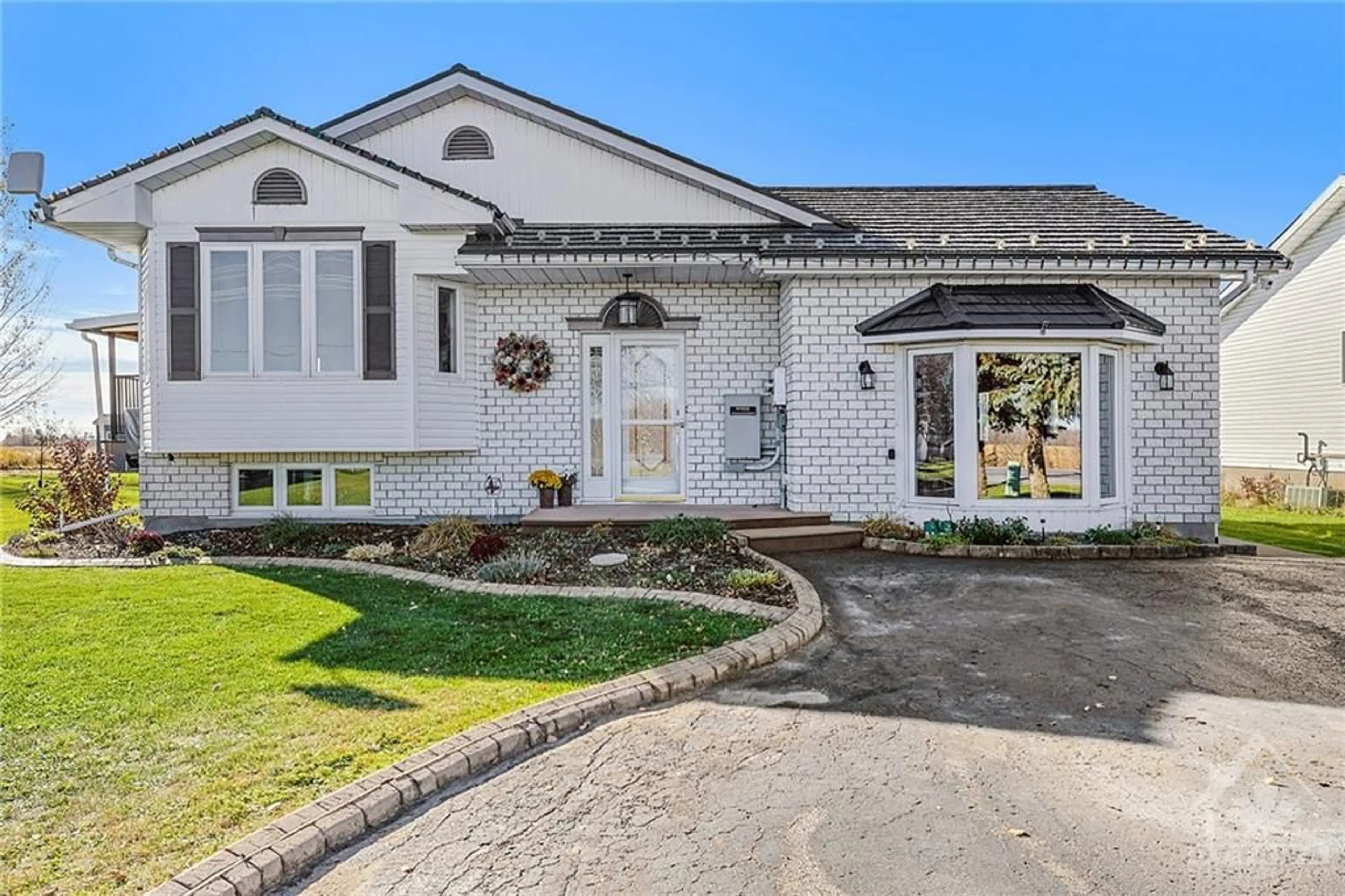615 COUNTY RD 9 Rd, Plantagenet, Ontario K0B 1L0
Contact us about this property
Highlights
Estimated ValueThis is the price Wahi expects this property to sell for.
The calculation is powered by our Instant Home Value Estimate, which uses current market and property price trends to estimate your home’s value with a 90% accuracy rate.Not available
Price/Sqft-
Est. Mortgage$2,104/mo
Tax Amount (2024)$3,078/yr
Days On Market23 days
Description
Welcome to this charming 4-bed, 2-bath bungalow nestled in the tranquil community of Plantagenet. The open-concept main floor features a bright kitchen equipped with stainless steel appliances, seamlessly connecting to the living and dining areas—perfect for both entertaining & everyday living. Completing the main floor are two spacious bedrooms, serviced by a convenient 3-piece bath, with the option to move the laundry upstairs for added convenience. Downstairs, the fully finished basement offers exceptional versatility with two additional bedrooms, a cozy family room, & another 3-piece bathroom. Featuring a side entrance with direct access to the basement, the space could easily be converted into an in-law suite or rental unit to fit your needs. Situated on a large, private lot with no rear neighbors, this property invites outdoor enjoyment with two decks—one of which is covered. Freshly painted throughout, this home combines privacy & comfort. 17KW Generac generator included.
Property Details
Interior
Features
Main Floor
Kitchen
10'6" x 14'6"Dining Rm
14'1" x 8'5"Living Rm
14'1" x 15'1"Primary Bedrm
11'11" x 12'3"Exterior
Features
Parking
Garage spaces -
Garage type -
Total parking spaces 8
Property History
 30
30

