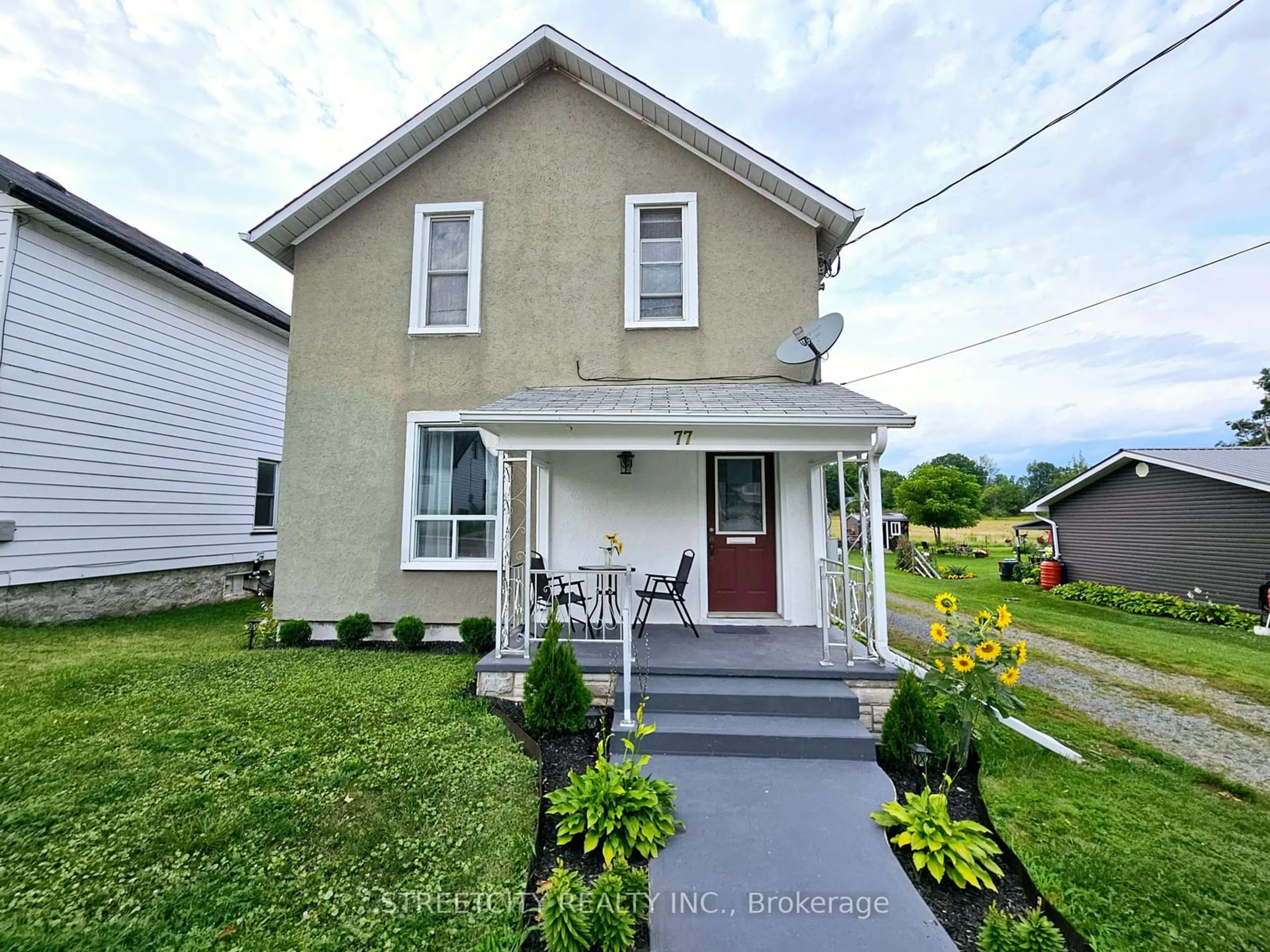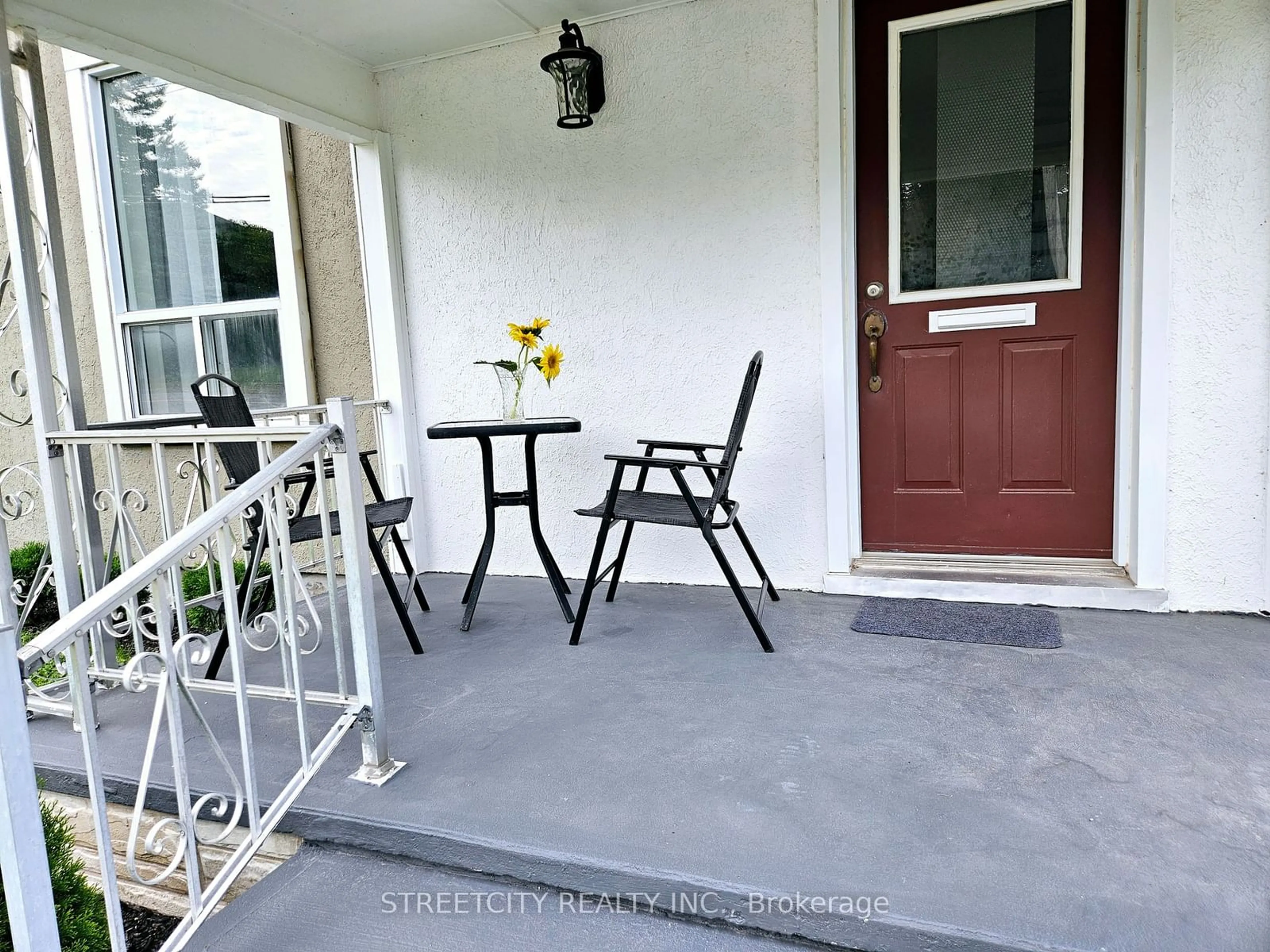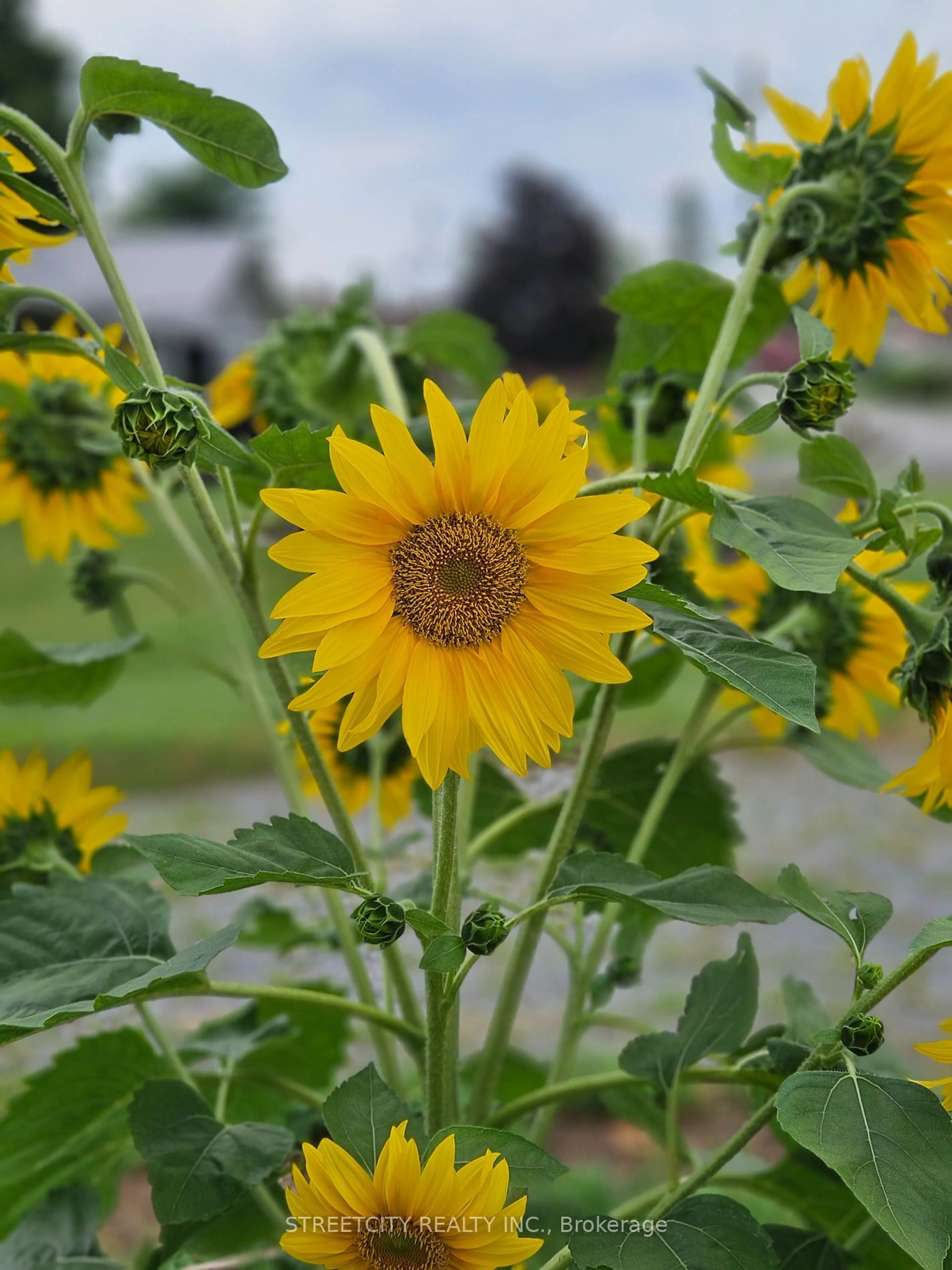77 George St, Havelock-Belmont-Methuen, Ontario K0L 1Z0
Contact us about this property
Highlights
Estimated ValueThis is the price Wahi expects this property to sell for.
The calculation is powered by our Instant Home Value Estimate, which uses current market and property price trends to estimate your home’s value with a 90% accuracy rate.Not available
Price/Sqft$300/sqft
Est. Mortgage$2,211/mo
Tax Amount (2023)$2,697/yr
Days On Market57 days
Description
Experience the ultimate in comfortable living with this beautifully upgraded 3-bedroom, 2-bathroom home in Havelock, featuring a spacious two-story addition and numerous upgrades! The main floor boasts original hardwood and ceramic tiles, a bright living room, a formal dining room, a breakfast nook, and a 3-piece bathroom. Upstairs, you'll find three generous bedrooms, a 4-piece bathroom, and a rough-in for a potential ensuite in the primary bedroom. The insulated, unfinished basement with a separate entrance offers endless potential for a rec room or extra storage space. With recent upgrades like a new heat pump that can cool the house, a smart thermostat, a 200-amp service, and updated windows, this home ensures year-round comfort. Main-floor laundry, complete with newer appliances including a washer, dryer, stove, and fridge, adds peace of mind. A beautifully landscaped backyard, raised garden bed, and supersized deck make it perfect for summer gatherings. The detached shed with hydro is ideal for storage or hobbies and can be converted into a single or double-car garage. Located near schools, parks, trails, and community amenities, this home offers easy access to daily conveniences and outdoor recreation. Move-in ready with thoughtful upgrades and ample storage, this home is the perfect place for family living.
Property Details
Interior
Features
Ground Floor
Living
5.85 x 4.36Combined W/Family
Dining
4.27 x 3.94Kitchen
6.41 x 4.29Exterior
Parking
Garage spaces 1
Garage type Detached
Other parking spaces 5
Total parking spaces 6
Property History
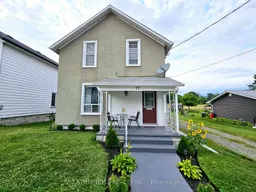 30
30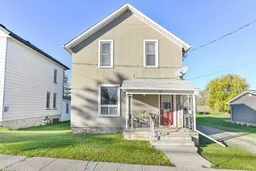 34
34
