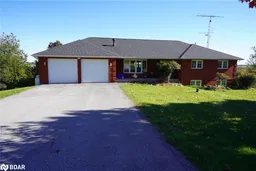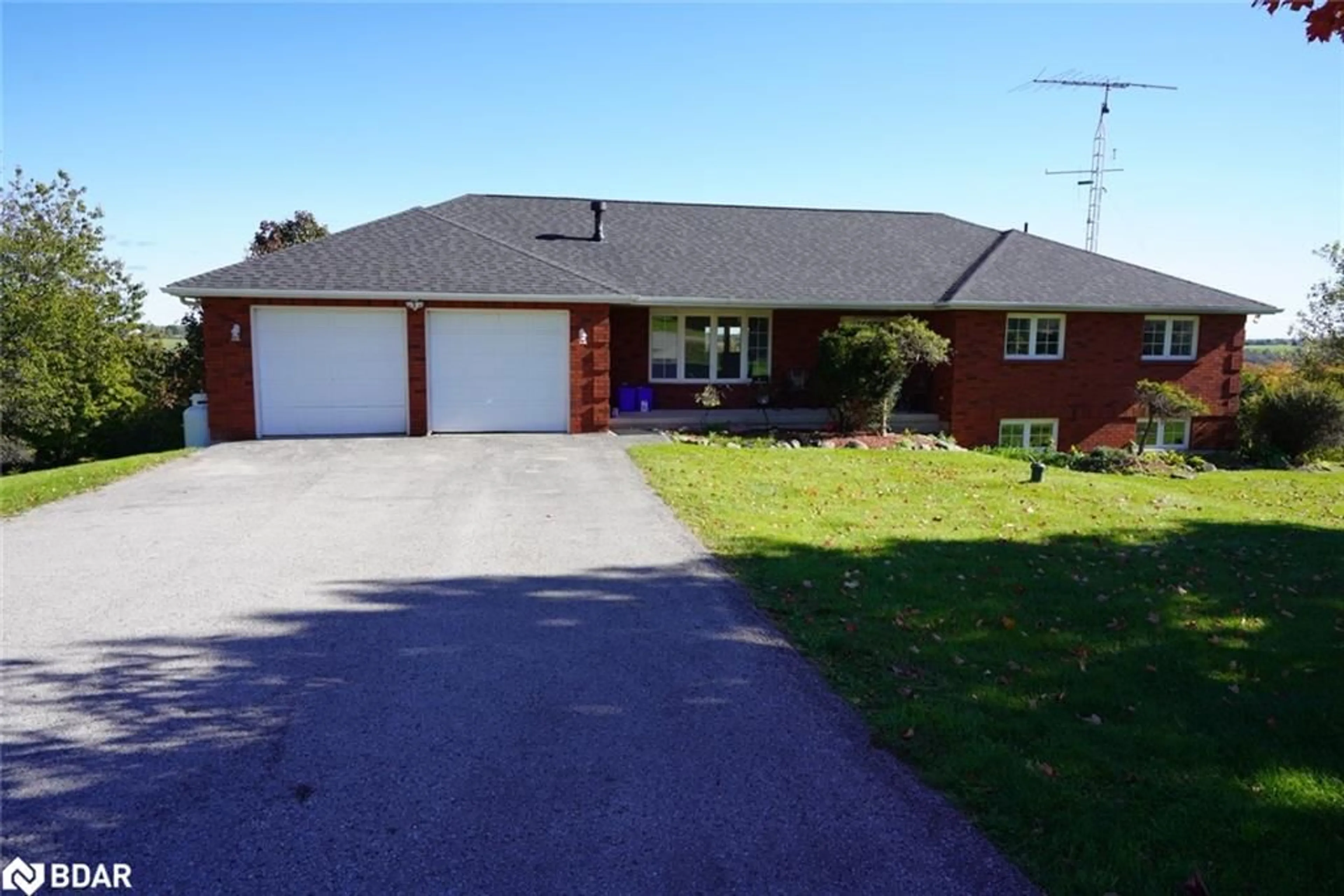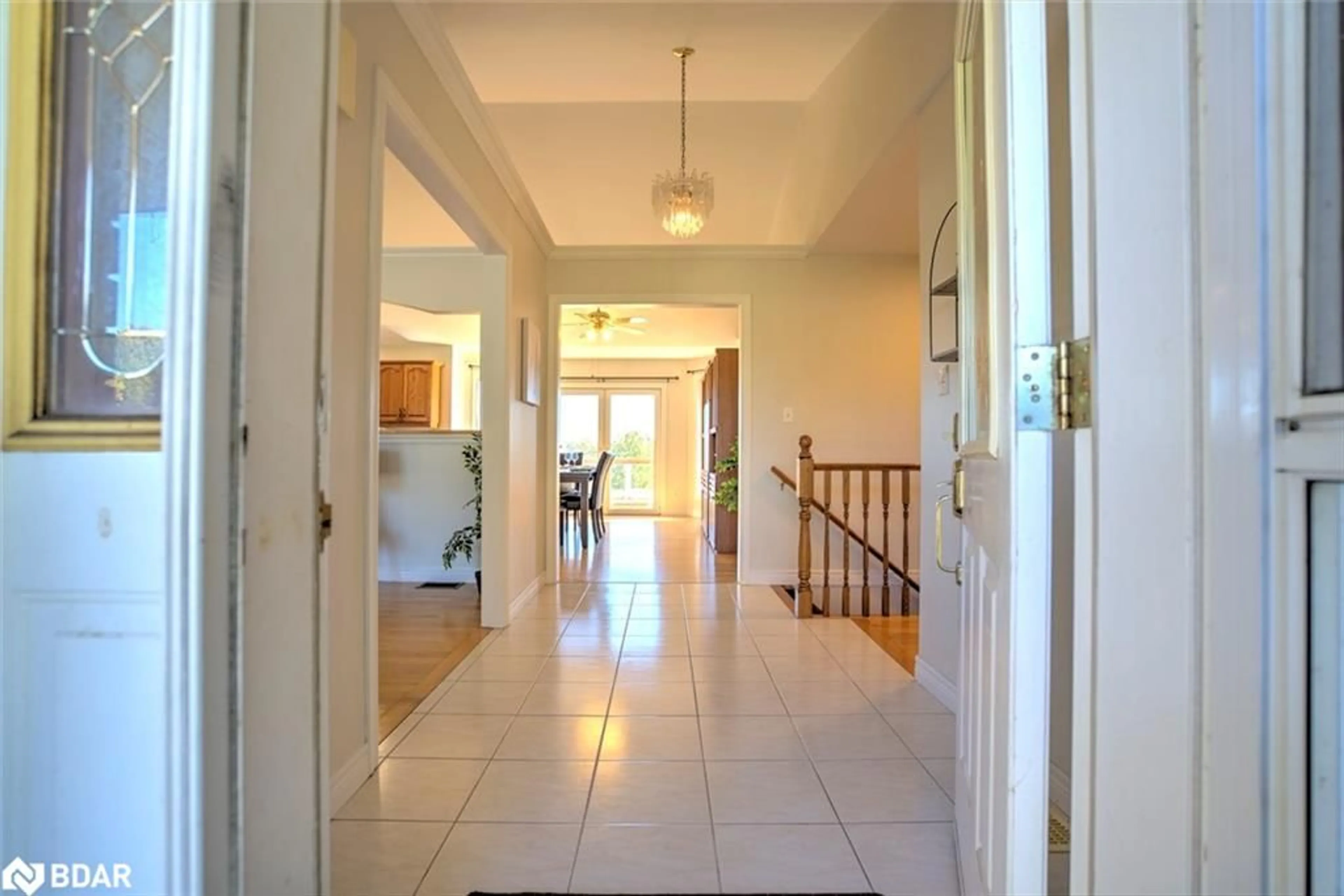1327 County Road 4, Warsaw, Ontario K0L 3A0
Contact us about this property
Highlights
Estimated ValueThis is the price Wahi expects this property to sell for.
The calculation is powered by our Instant Home Value Estimate, which uses current market and property price trends to estimate your home’s value with a 90% accuracy rate.Not available
Price/Sqft$691/sqft
Est. Mortgage$3,861/mo
Tax Amount (2024)$4,360/yr
Days On Market33 days
Description
Welcome to this exquisite custom-built bungalow, offering approximately 2,000 sq ft of thoughtfully designed living space on just over an acre, with breathtaking views that stretch for miles. This all-brick home features a 2-car garage, along with a second lower garage that provides additional storage or workshop space. The main floor boasts an open-concept layout with cathedral ceilings and rich maple hardwood floors throughout. The gourmet-sized kitchen flows seamlessly into the dining area, which opens to a full-length deck, perfect for outdoor entertaining. Both the primary bedroom and laundry room also offer convenient walkouts to the beautiful outdoor spaces, allowing for easy access and a true indoor-outdoor lifestyle. The spacious primary suite includes a luxurious 5-piece ensuite with a relaxing jet tub. The lower level, with its impressive 10-foot ceilings, offers a vast open space ready to be customized to your own taste, whether you envision a recreation area, home gym, or additional living quarters. With an above-ground pool, hot tub, and even a dedicated observatory building for stargazing, this property offers the ultimate comfort, privacy, and country charm. Don't miss the opportunity to make this stunning home your own! Available Immediately!
Property Details
Interior
Features
Main Floor
Living Room
5.84 x 3.76Kitchen
7.92 x 4.95Bedroom Primary
4.50 x 3.66Bedroom
3.43 x 3.38Exterior
Features
Parking
Garage spaces 2
Garage type -
Other parking spaces 8
Total parking spaces 10
Property History
 50
50

