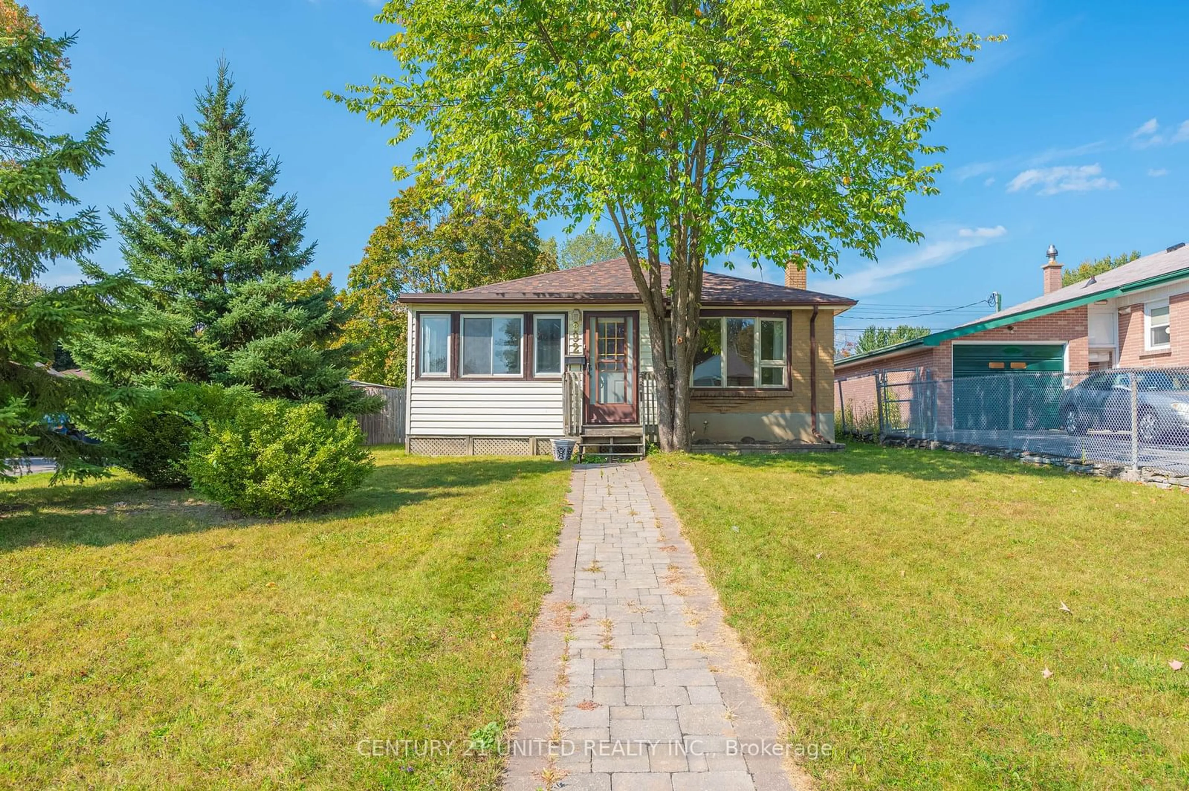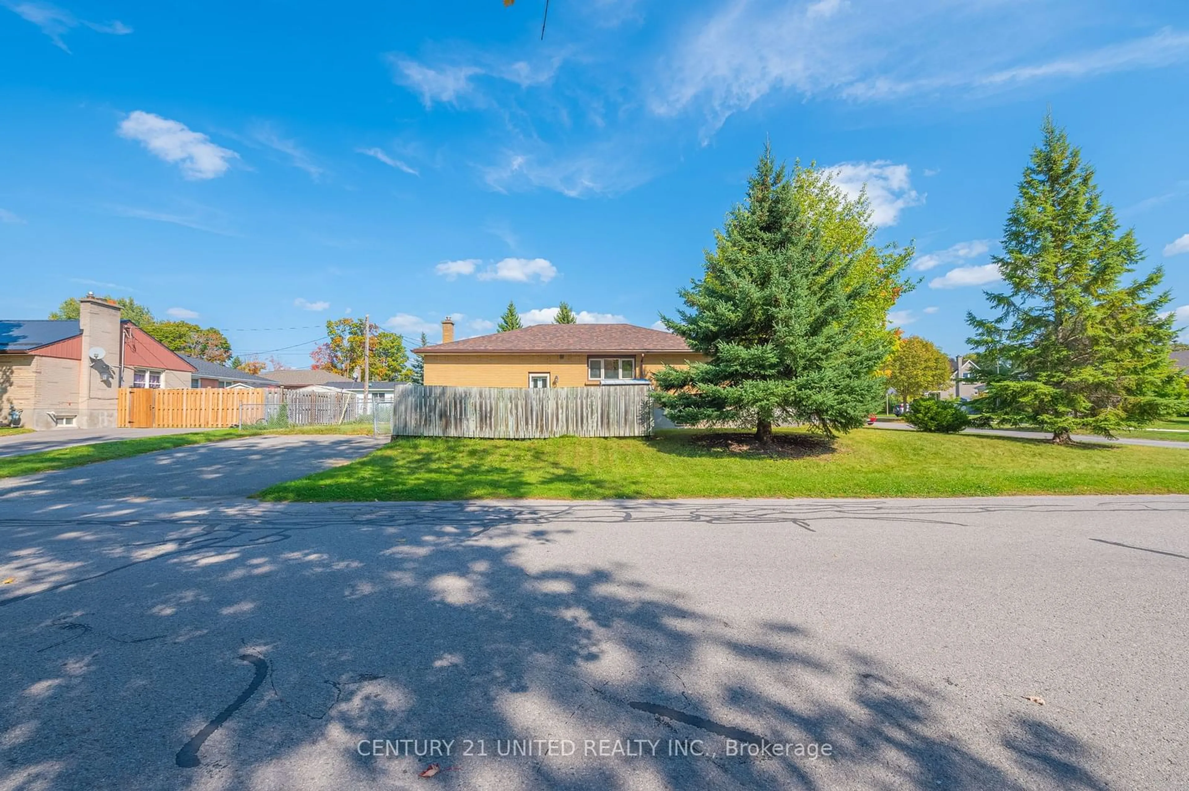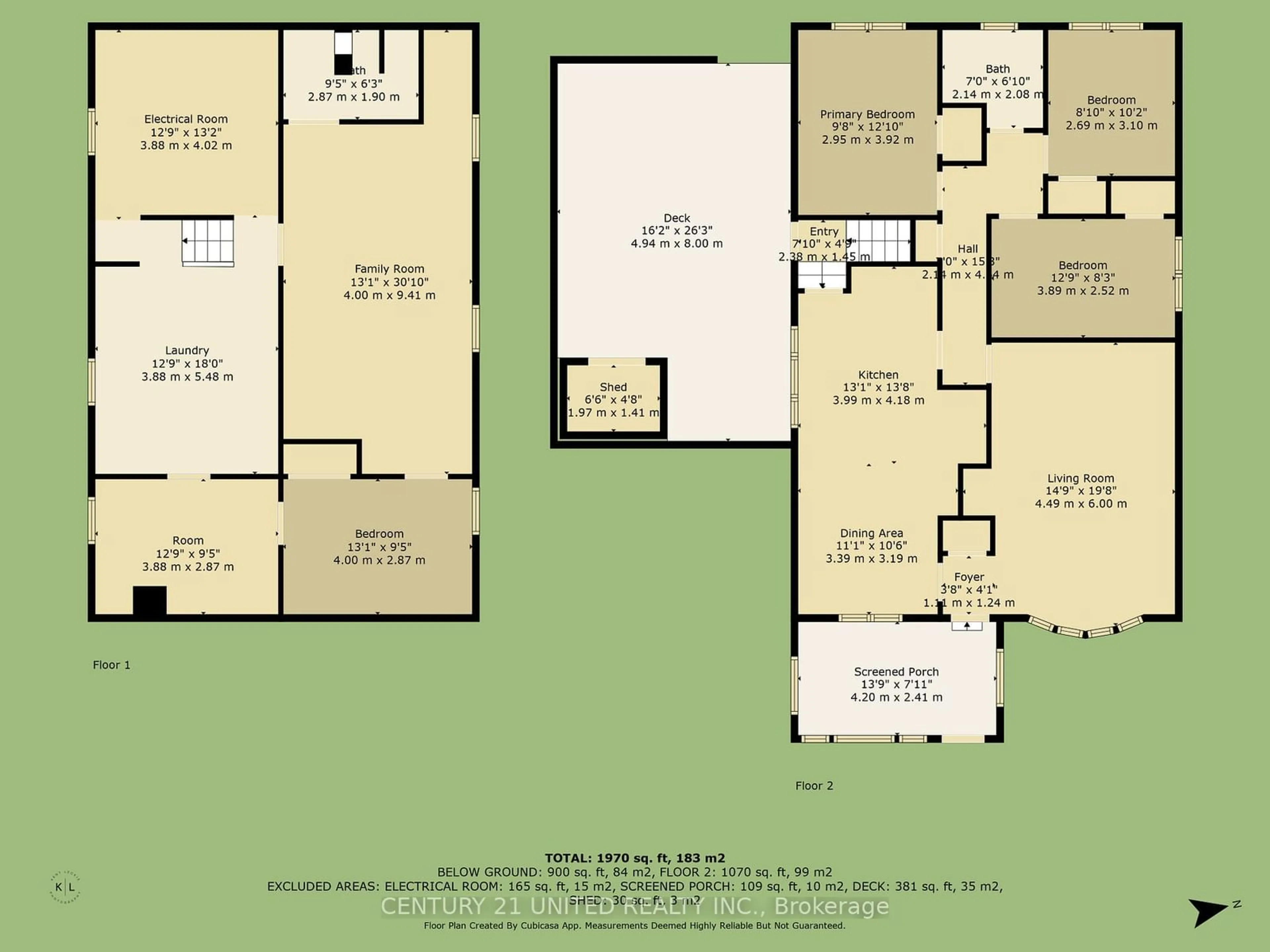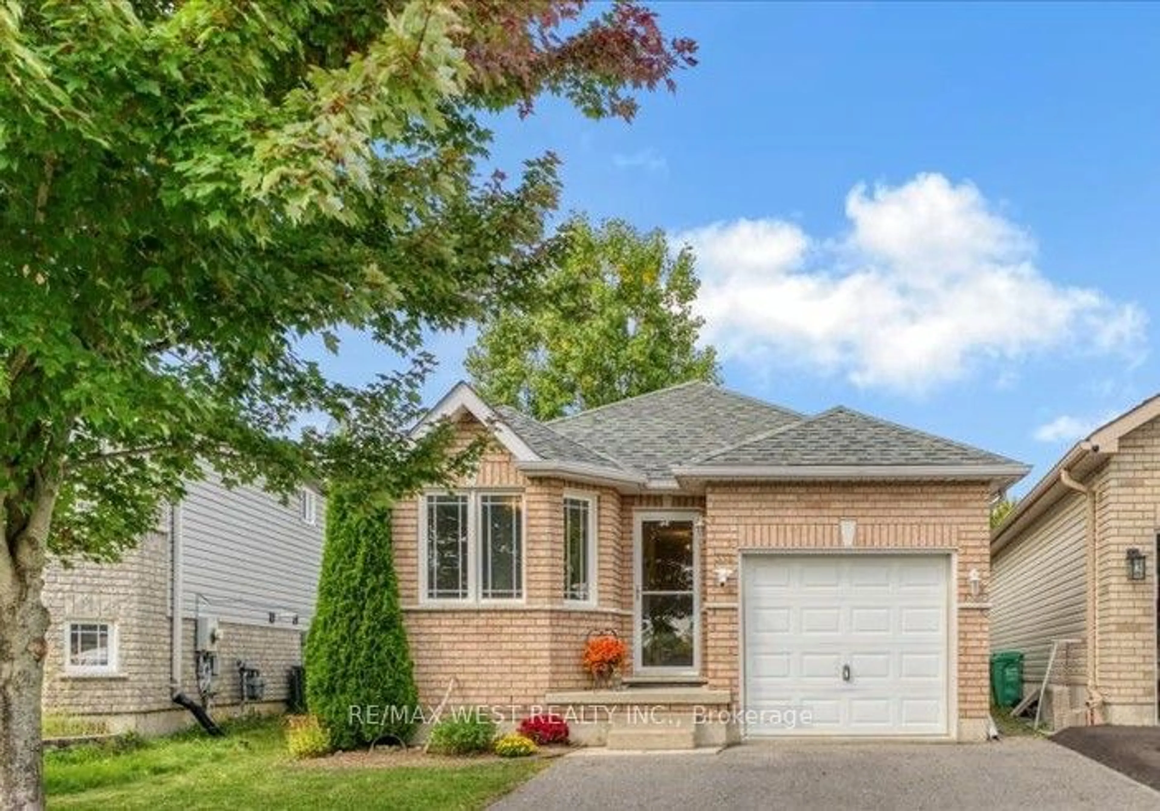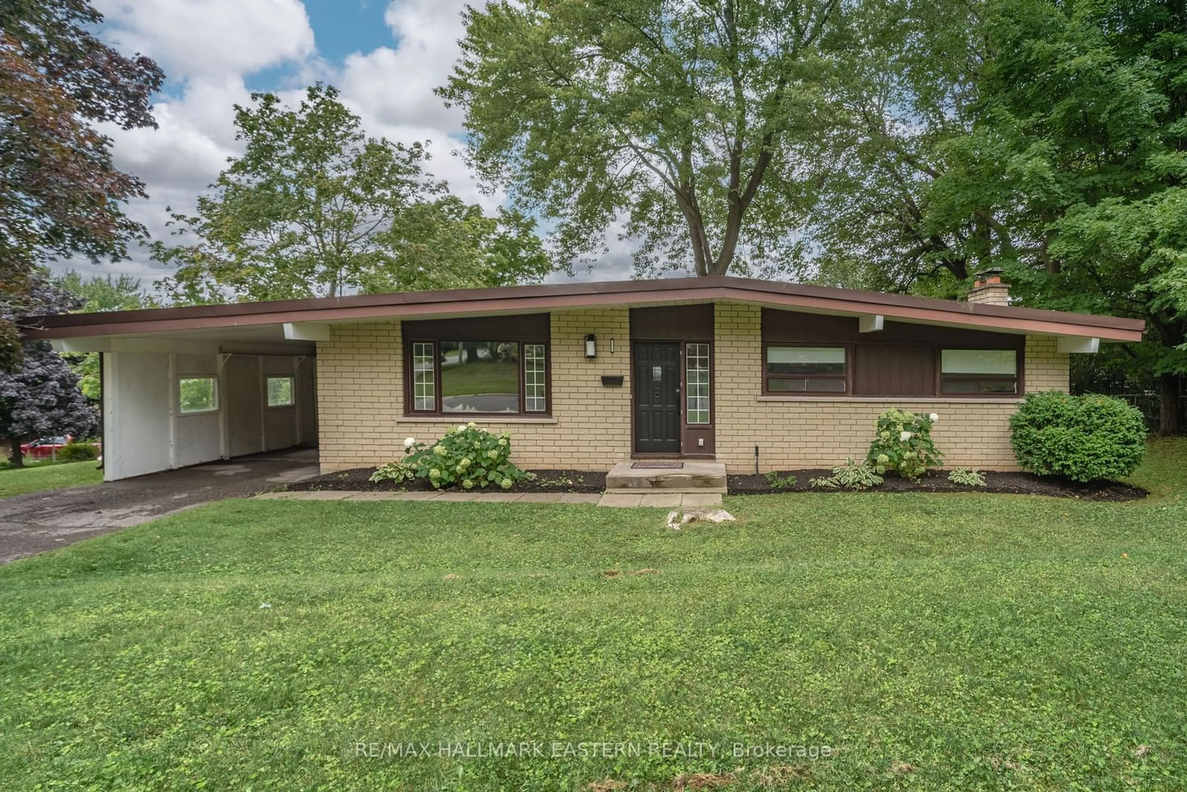892 Elmdale Cres, Peterborough, Ontario K9H 6G2
Contact us about this property
Highlights
Estimated ValueThis is the price Wahi expects this property to sell for.
The calculation is powered by our Instant Home Value Estimate, which uses current market and property price trends to estimate your home’s value with a 90% accuracy rate.Not available
Price/Sqft$349/sqft
Est. Mortgage$2,572/mo
Tax Amount (2024)$4,015/yr
Days On Market61 days
Description
Welcome to this delightful home featuring three spacious bedrooms on the main level, a 4pc bath, a large eat in kitchen with beautiful cabinetry, complemented by a bright and airy sunroom at the front of the home, perfect for relaxation. The main floor offers a comfortable living space ideal for family gatherings and everyday living. The lower level includes a versatile in-law suite with two additional bedrooms, a kitchen, 3pc bath and spacious living room. This space is perfect for multi-generational living or as a private retreat for guests. The fenced backyard provides a secure area for children and pets to play, as well as a great space for entertaining. Recent updates include a new roof installed in 2022 and a reliable furnace from 2013, ensuring both comfort and peace of mind. This well-maintained home blends functionality with charm, making it a wonderful choice for your family.
Property Details
Interior
Features
Bsmt Floor
Br
3.88 x 2.87Br
4.00 x 2.87Kitchen
5.48 x 3.88Combined W/Laundry
Rec
9.41 x 4.00Exterior
Features
Parking
Garage spaces -
Garage type -
Total parking spaces 4
Property History
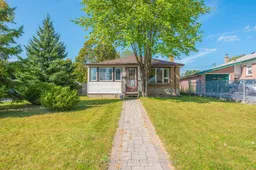 37
37
