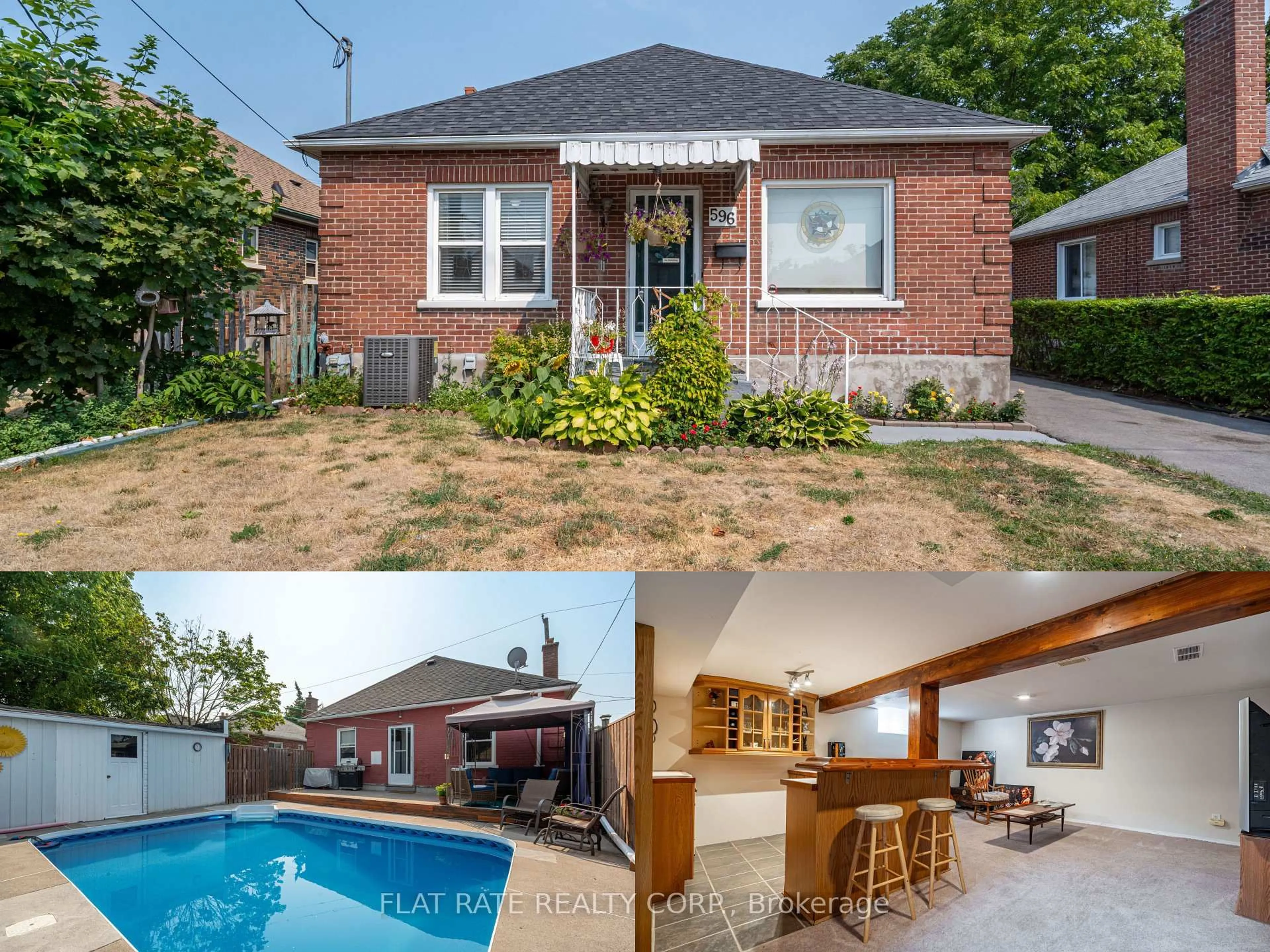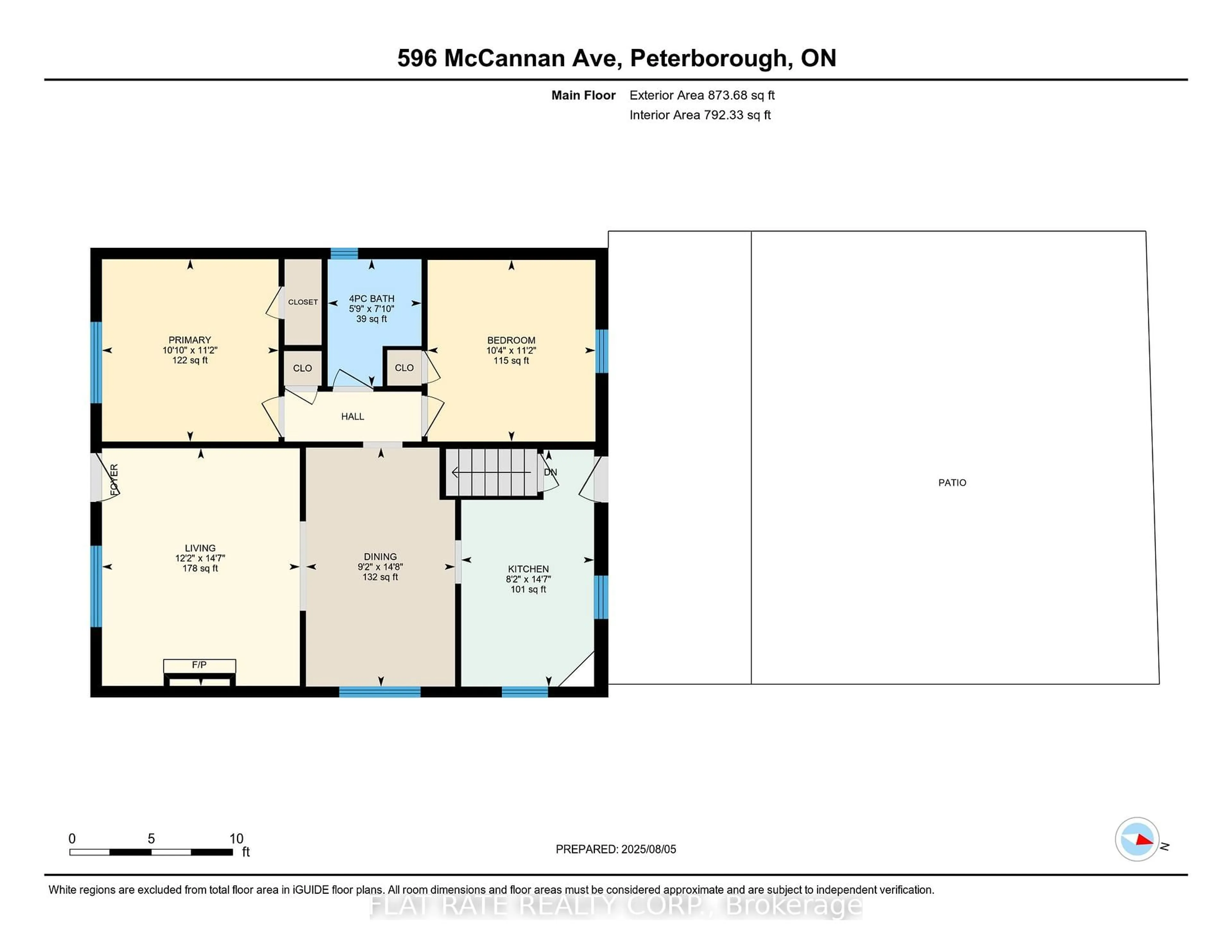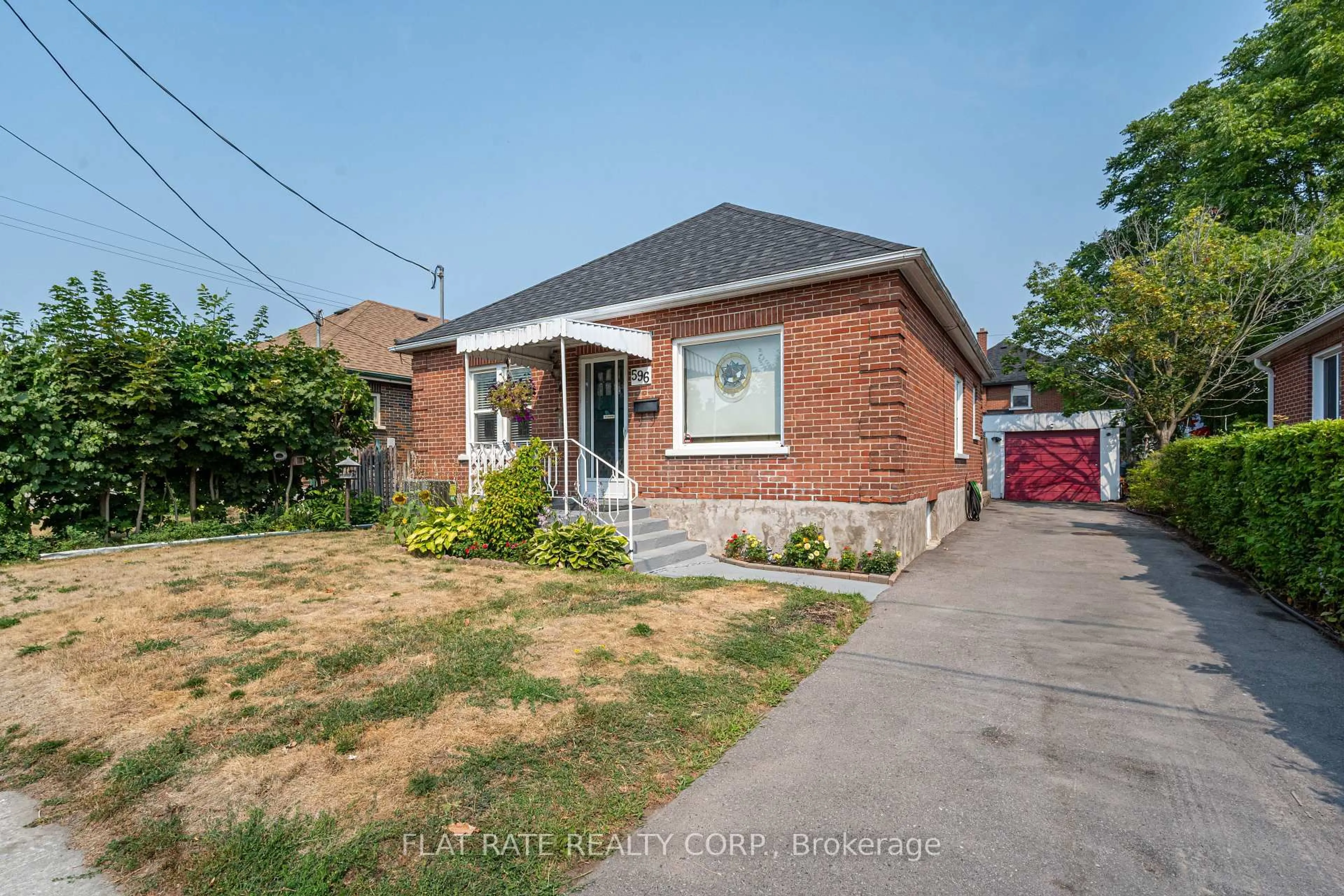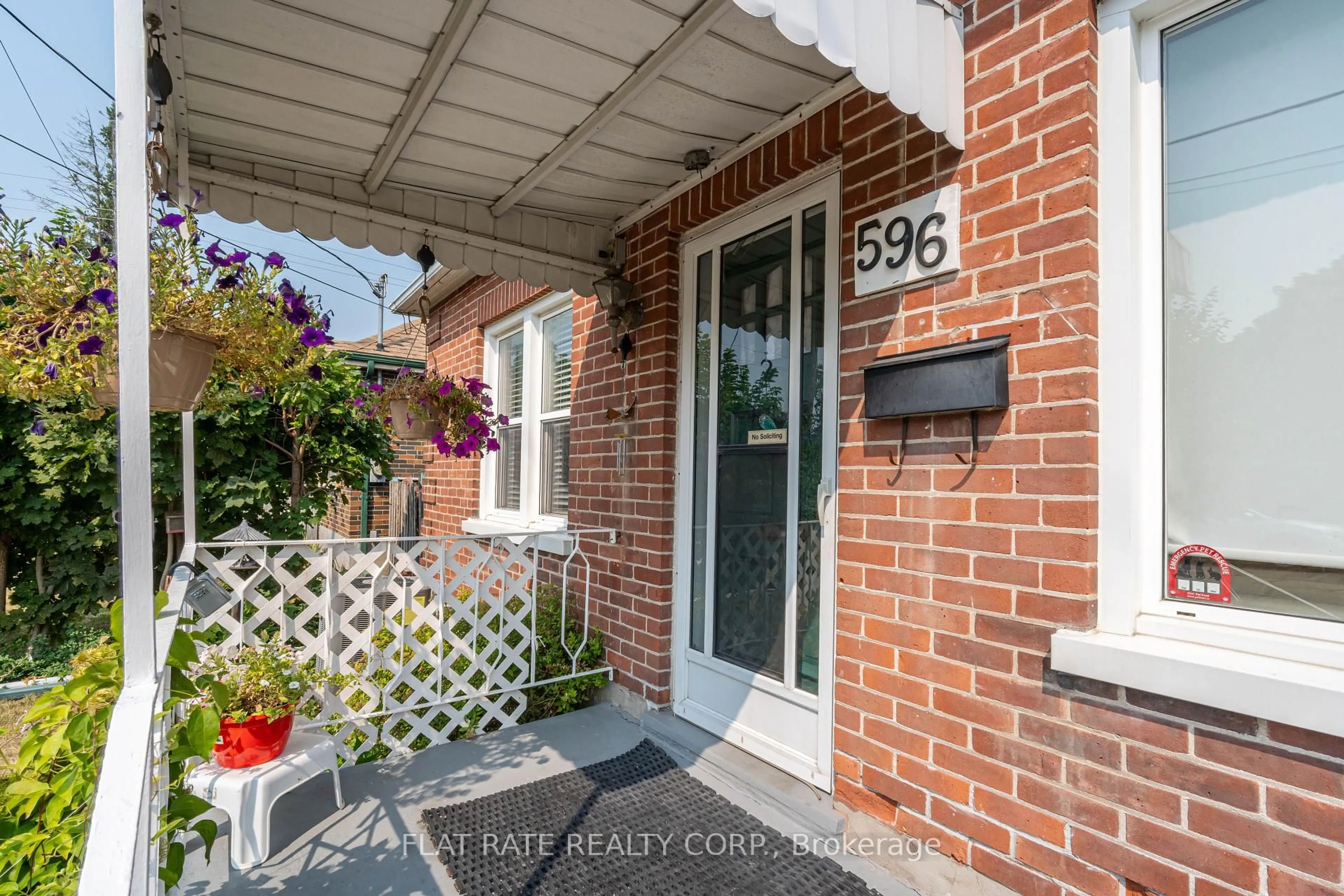596 McCannan Ave, Peterborough Central, Ontario K9J 4J6
Contact us about this property
Highlights
Estimated valueThis is the price Wahi expects this property to sell for.
The calculation is powered by our Instant Home Value Estimate, which uses current market and property price trends to estimate your home’s value with a 90% accuracy rate.Not available
Price/Sqft$561/sqft
Monthly cost
Open Calculator
Description
Hidden Gem in the South End! This charming 2+1 bedroom, 2 bathroom brick bungalow offers the perfect blend of comfort and convenience. Situated in a sought-after neighbourhood, the home features an inviting inground pool, a fully finished basement, and a detached garage. The main level boasts hardwood flooring throughout the spacious living room with fireplace, separate dining room, and bright, functional kitchen. You'll also find a generous primary bedroom, a second guest bedroom, and a full 4-piece bath. Downstairs, the lower level expands your living space with a large family room complete with a sit-up bar ideal for entertaining. A third guest bedroom, dedicated laundry area, and ample storage complete this versatile space. Step outside to a fully fenced backyard oasis with an inground pool (approx. 8ft deep at the deep end) perfect for summer relaxation. Don't miss this well-maintained home in a fantastic location!
Upcoming Open House
Property Details
Interior
Features
Lower Floor
Bathroom
0.0 x 0.03 Pc Bath
3rd Br
3.3 x 3.27Family
5.28 x 3.16Utility
2.44 x 2.23Exterior
Features
Parking
Garage spaces 1
Garage type Detached
Other parking spaces 3
Total parking spaces 4
Property History
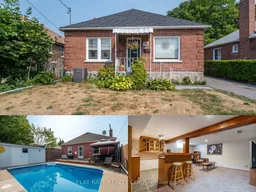 33
33
