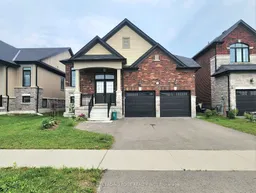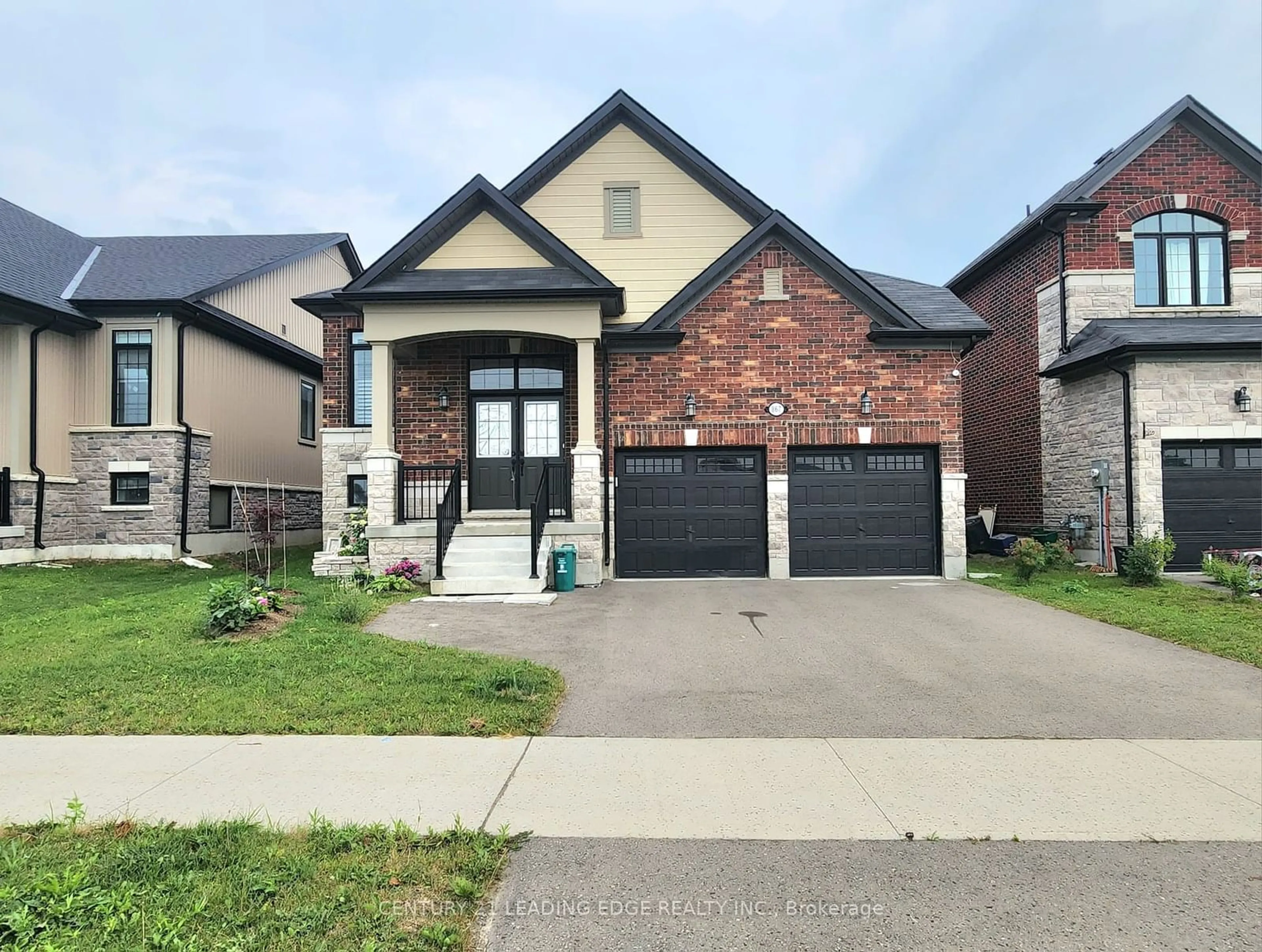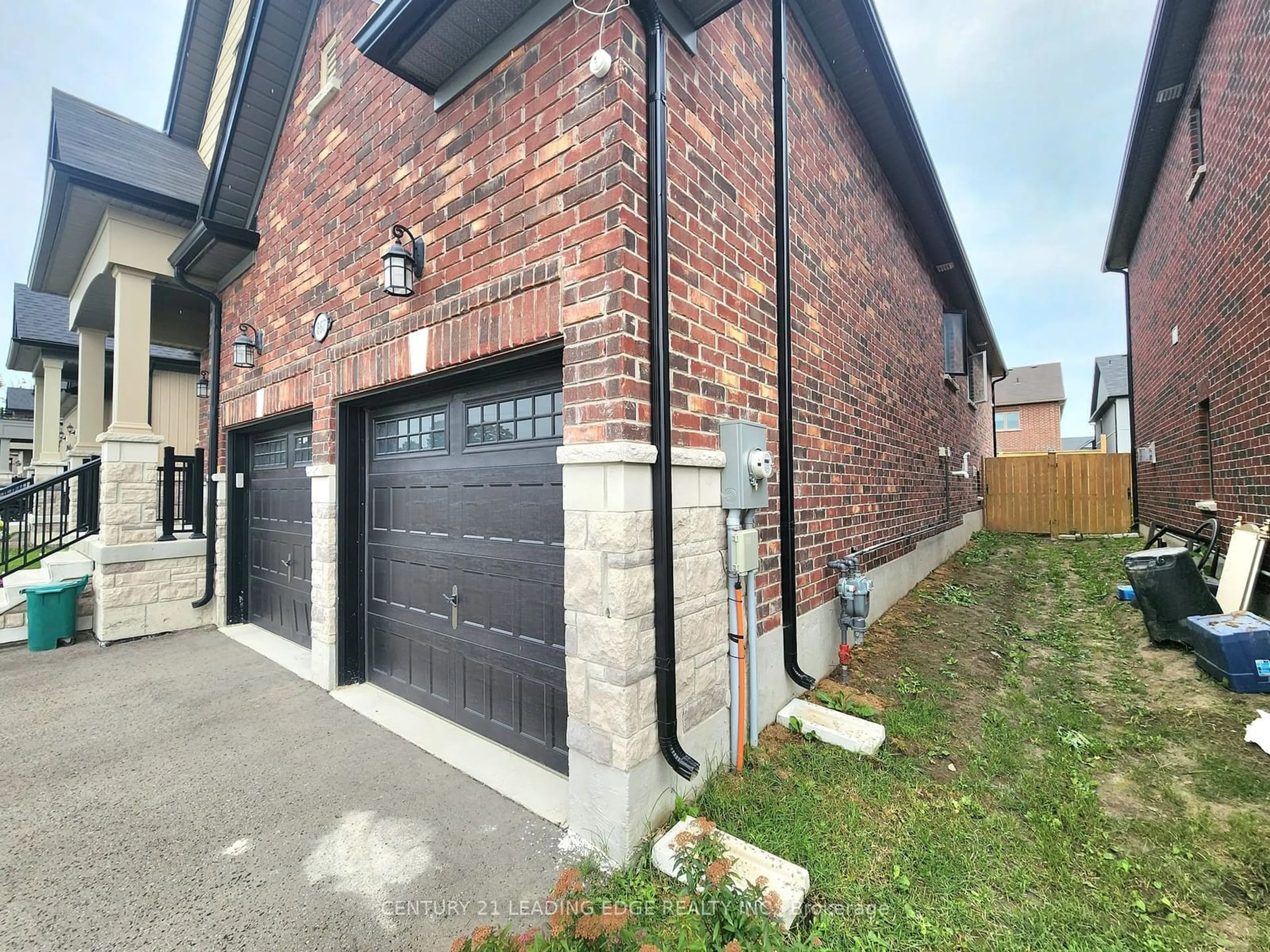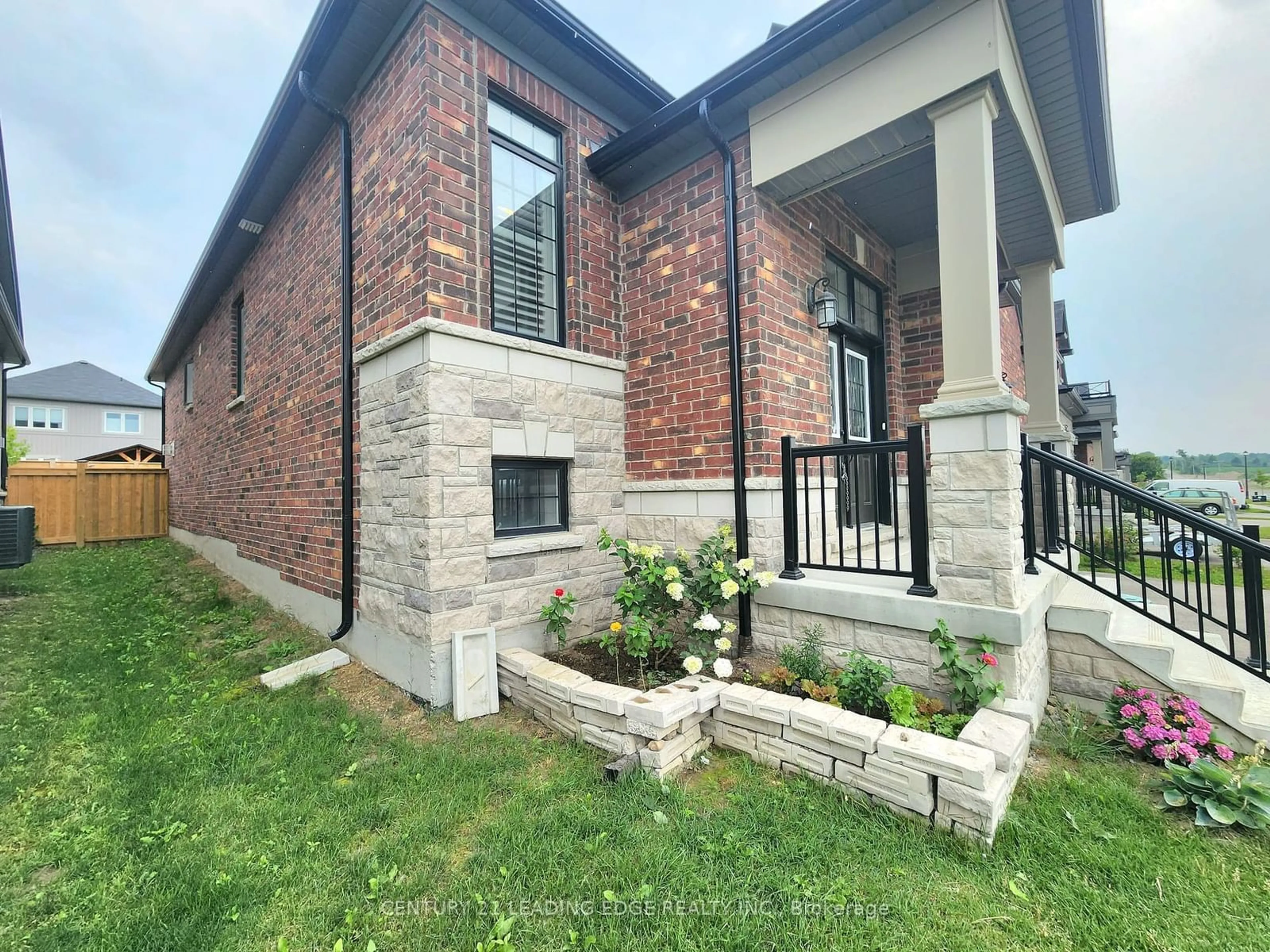867 Fallis Line, Cavan Monaghan, Ontario L0A 1G0
Contact us about this property
Highlights
Estimated ValueThis is the price Wahi expects this property to sell for.
The calculation is powered by our Instant Home Value Estimate, which uses current market and property price trends to estimate your home’s value with a 90% accuracy rate.$855,000*
Price/Sqft$481/sqft
Est. Mortgage$3,543/mth
Tax Amount (2023)$5,300/yr
Days On Market37 days
Description
Discover this immaculate, three-year-old, single-owner bungalow nestled in the highly sought-after Millbrook community. Situated in a newly developed subdivision, this stunning home features 3 bedrooms plus a den, and a newly finished basement offering an additional bedroom, a 3-piece bathroom, and a spacious recreational room. The open-concept design boasts 9-foot ceilings, a center island kitchen with a breakfast bar, stainless steel appliances, granite countertops, and a stylish backsplash. Enjoy cozy evenings by the gas fireplace and the convenience of California shutters throughout. The spacious living room provides seamless access to the backyard, perfect for outdoor entertaining. The main floor includes a convenient laundry room, while the primary bedroom features an ensuite and his-and-her closets. The fully fenced backyard offers privacy and a safe space for relaxation or play. Located close to schools, the community center, scenic trails, popular restaurants, and more, this home provides easy access to Highway 115 and 407, ensuring a smooth commute. This beautiful bungalow truly combines comfort, style, and convenience in a perfect setting.
Property Details
Interior
Features
Main Floor
Kitchen
2.62 x 5.18Ceramic Floor / Centre Island / Granite Counter
Breakfast
2.92 x 5.18Ceramic Floor / Combined W/Kitchen
Living
5.49 x 3.96Hardwood Floor / Gas Fireplace / W/O To Deck
Prim Bdrm
5.12 x 3.66Broadloom / W/I Closet / 5 Pc Ensuite
Exterior
Features
Parking
Garage spaces 2
Garage type Attached
Other parking spaces 4
Total parking spaces 6
Property History
 32
32


