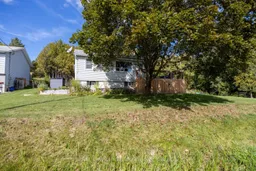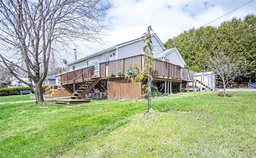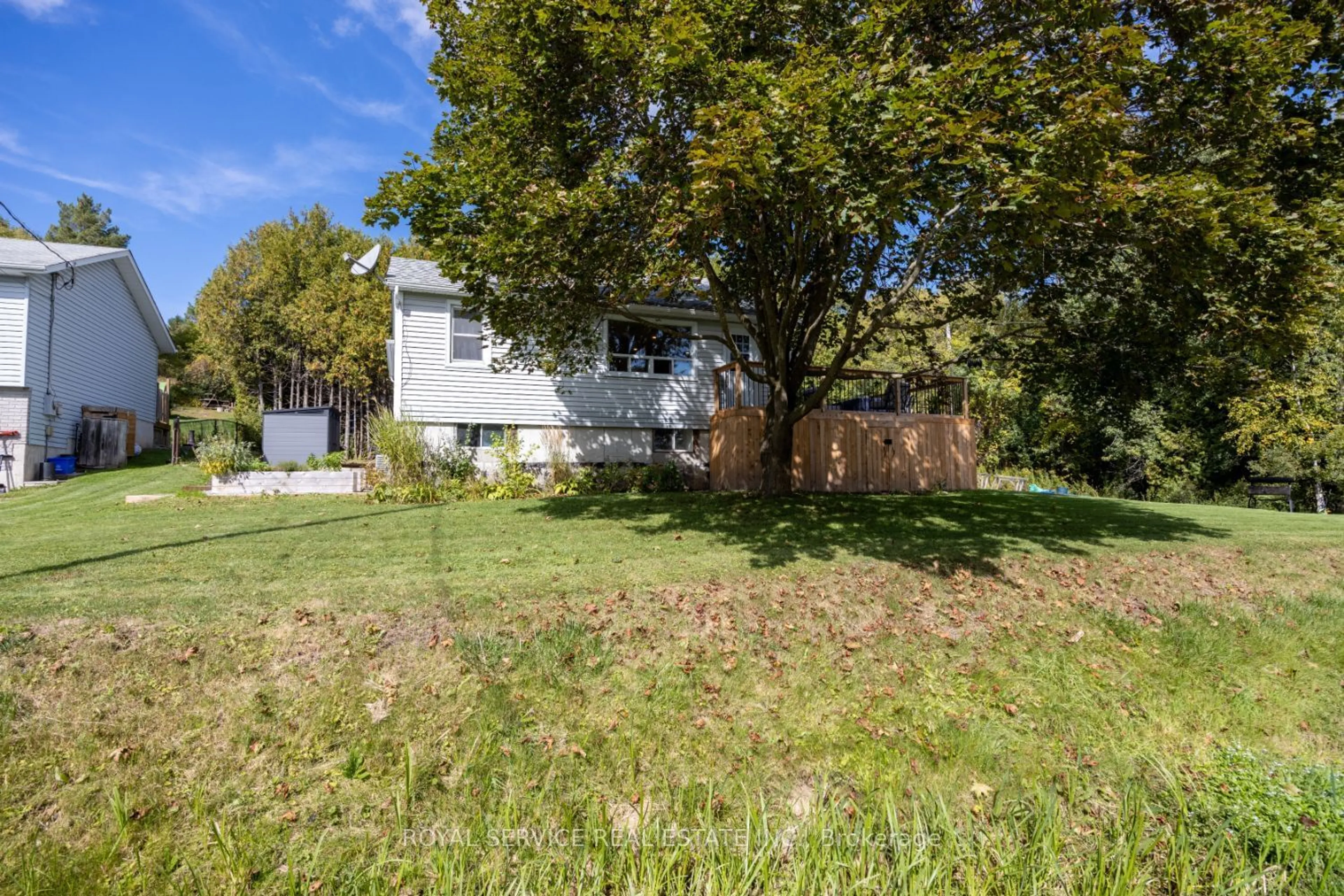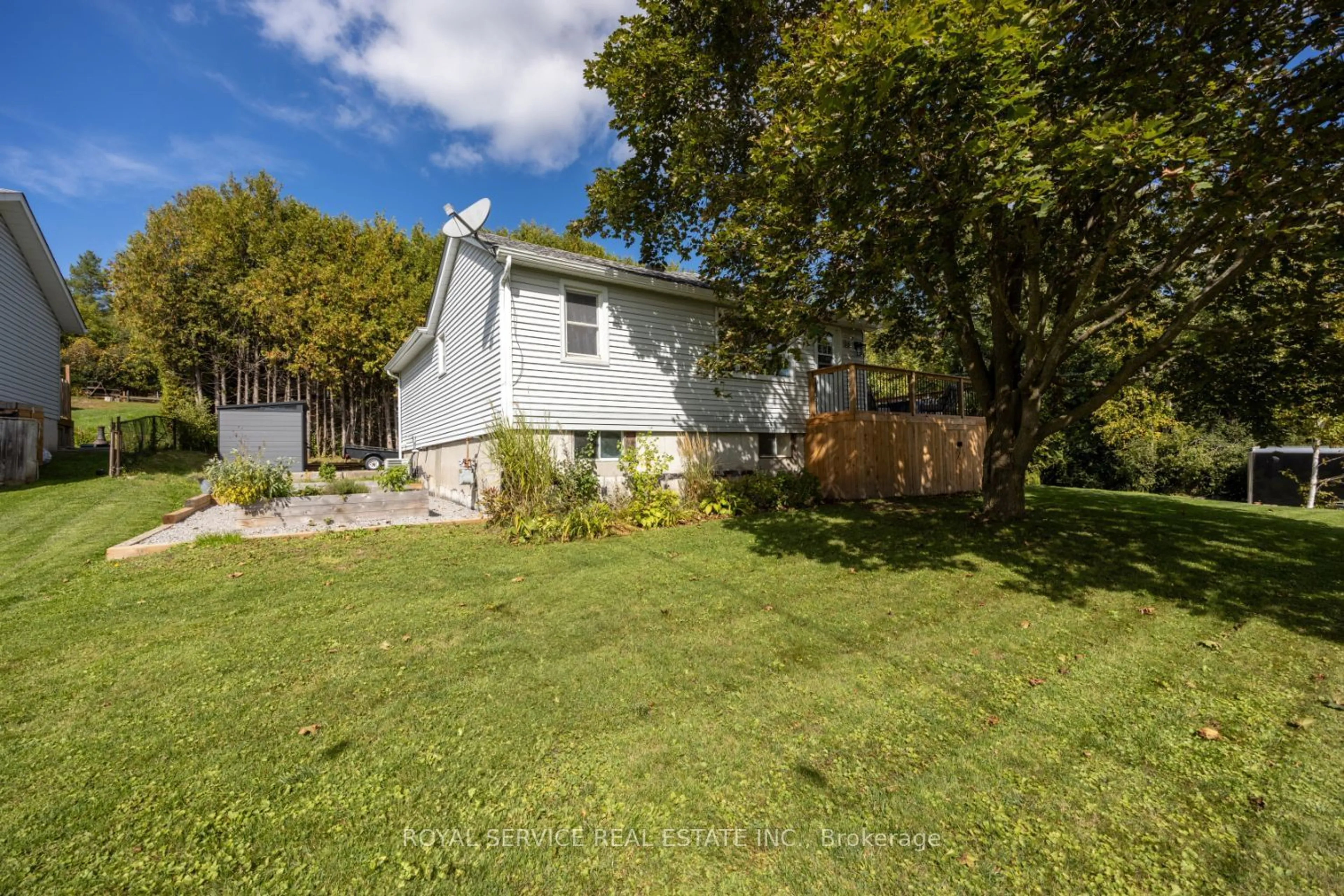16 Hunter St, Cavan Monaghan, Ontario L0A 1G0
Contact us about this property
Highlights
Estimated ValueThis is the price Wahi expects this property to sell for.
The calculation is powered by our Instant Home Value Estimate, which uses current market and property price trends to estimate your home’s value with a 90% accuracy rate.Not available
Price/Sqft-
Est. Mortgage$2,491/mo
Tax Amount (2024)$3,327/yr
Days On Market18 days
Description
Charming Updated Bungalow in Millbrook - Move-In Ready! Welcome to this beautifully updated 2+1 bedroom, 2 bath bungalow nestled in the quaint village of Millbrook. As you step into the home, you'll be greeted by brand new vinyl plank flooring (24) throughout the main level, complemented by stylish pot lights and a fresh coat of paint that enhances the modern feel of the space. Expansive kitchen and dining area. The lower level offers additional living space featuring new vinyl plank flooring installed in 2023, a cozy rec room, another bedroom, and a convenient 3-piece bath - ideal for guests or older children seeking their own space. Step outside to enjoy your large deck, newly built in 2023, perfect for summer barbecues or quiet mornings with a cup of coffee. This property boasts a double gravel driveway (installed in 2022), ample parking space, and the comforts of a furnace and air conditioning unit updated om 2020. Surrounded by large mature trees, this home offers a sense of privacy while being located in a quiet neighbourhood. Enjoy the convenience of walking distance to all local amenities and numerous walking trails, making it perfect for those who love the outdoors. With easy access to Hwy 115, this property is great for commuters looking for a peaceful retreat without sacrificing convenience. Don't miss the chance to call this lovely bungalow your home - schedule a viewing today!
Property Details
Interior
Features
Main Floor
Kitchen
3.00 x 3.52Vinyl Floor / Custom Backsplash / Combined W/Dining
Dining
3.24 x 3.67Vinyl Floor / Combined W/Kitchen
Foyer
2.89 x 1.36Vinyl Floor
Living
4.81 x 4.67Vinyl Floor / W/O To Deck
Exterior
Features
Parking
Garage spaces -
Garage type -
Total parking spaces 6
Property History
 40
40 18
18

