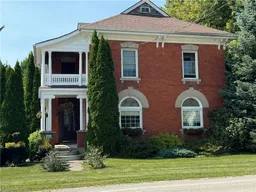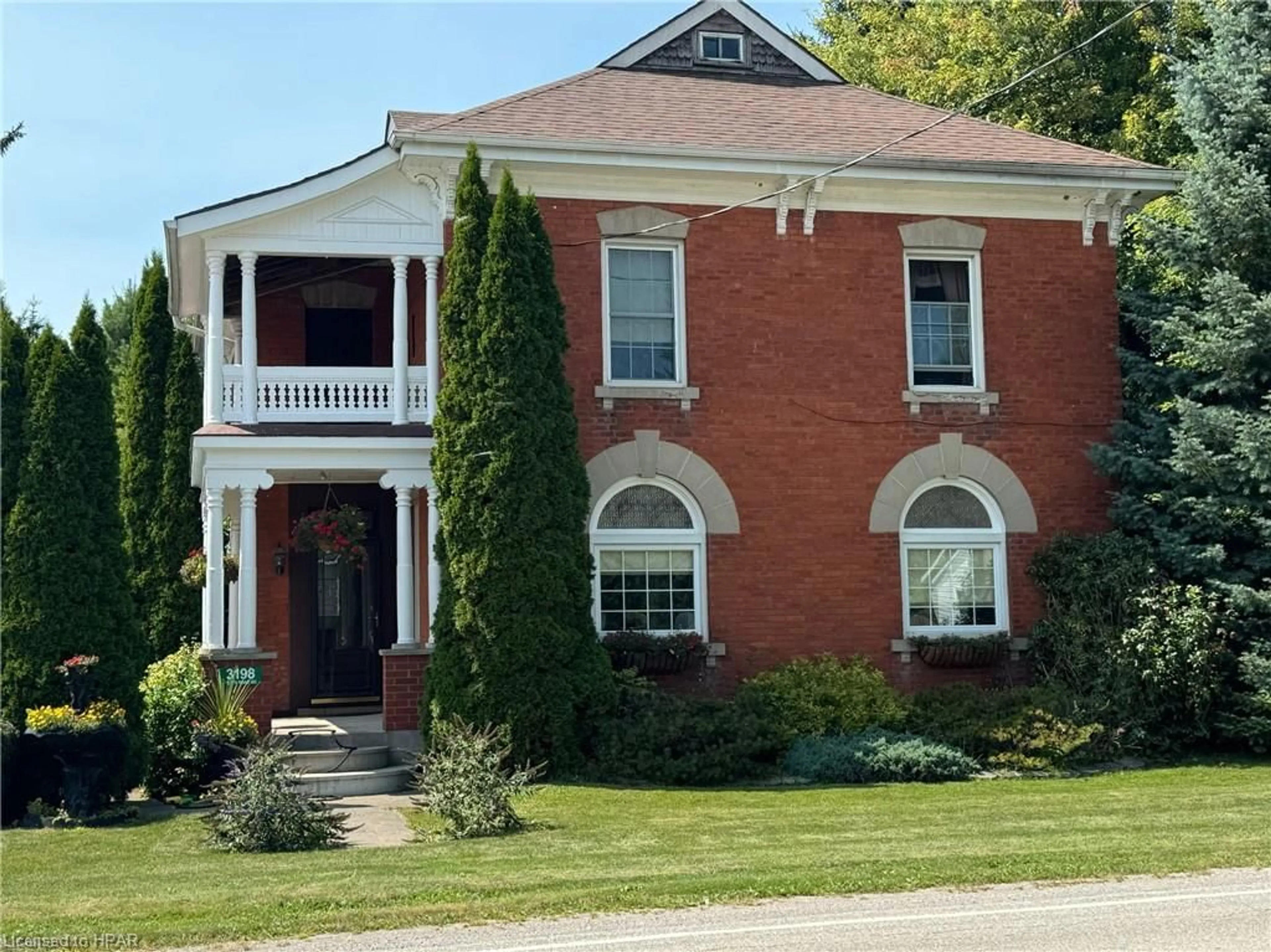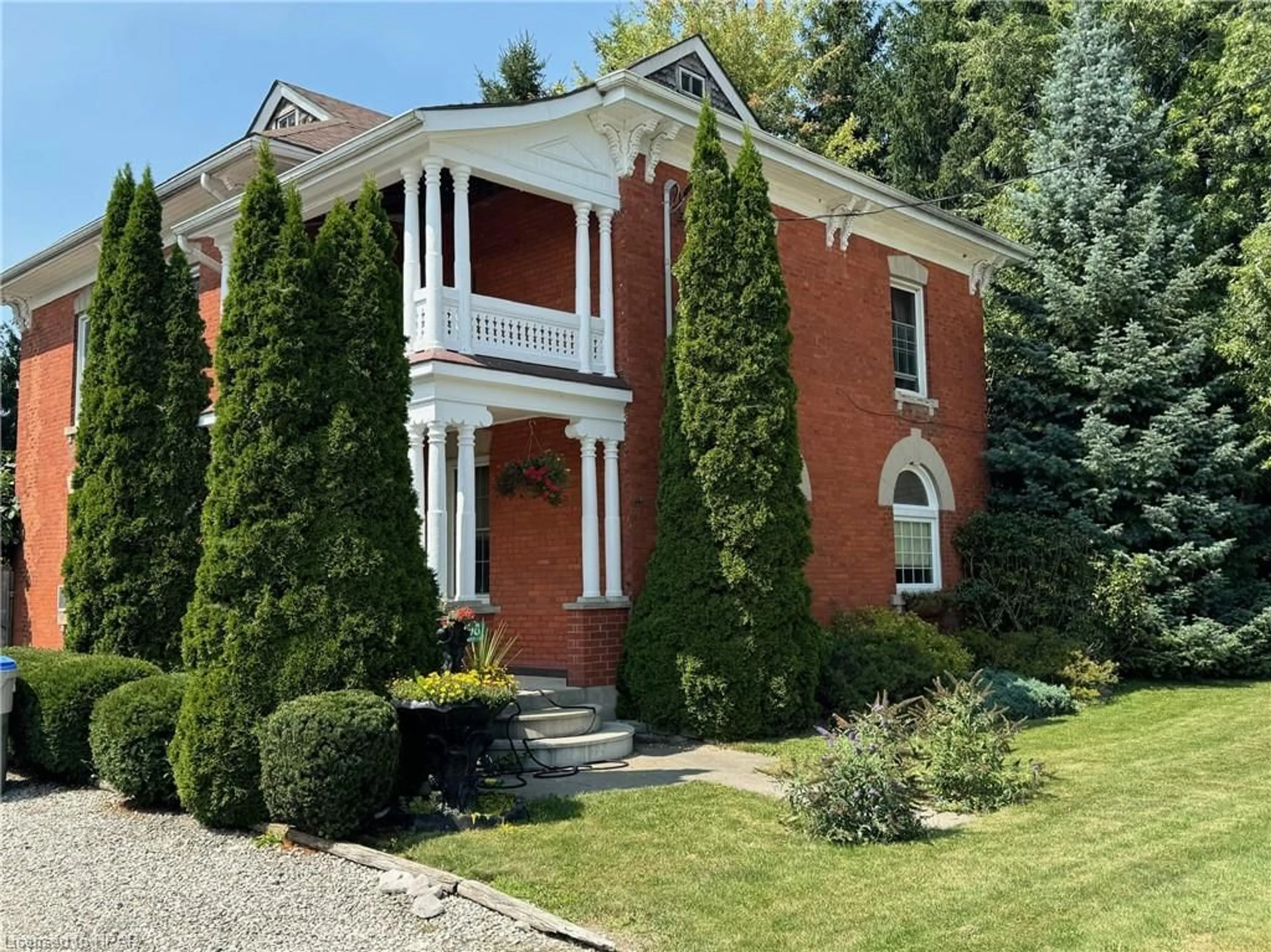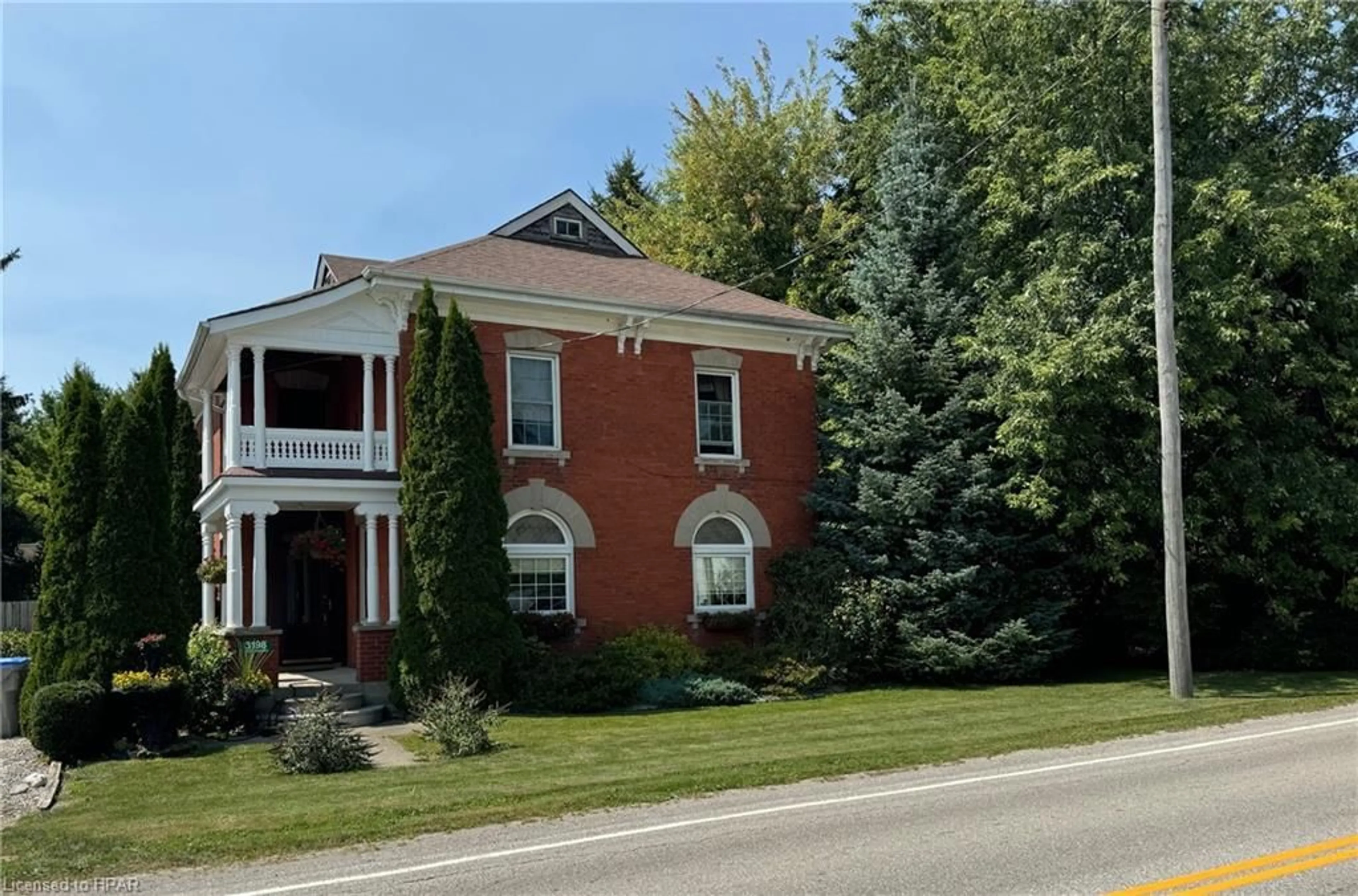3198 Perth Rd 163, Fullarton, Ontario N0K 1H0
Contact us about this property
Highlights
Estimated ValueThis is the price Wahi expects this property to sell for.
The calculation is powered by our Instant Home Value Estimate, which uses current market and property price trends to estimate your home’s value with a 90% accuracy rate.Not available
Price/Sqft$254/sqft
Est. Mortgage$2,572/mo
Tax Amount (2024)$2,701/yr
Days On Market100 days
Description
Small Town living! A Perfectly placed four-bedroom home located in Fullarton between Stratford and Exeter. This property features an oversized lot and plenty of nature and landscape to explore. Introducing this exceptional four-bedroom family house, boasting a unique blend of comfort and versatility. This residence is perfect for families seeking ample space both indoors and outdoors. Step into a welcoming foyer that leads to the heart of the home, featuring a spacious living room bathed in natural light streaming through large windows. The well-appointed kitchen is a chef's delight, equipped with appliances and ample counter space, ideal for casual dining or entertaining guests. Adjacent to the kitchen, discover a cozy dining area perfect for family meals. Retreat to the luxurious master suite, offering a peaceful sanctuary complete with a spa-like setting and ample space. Three additional bedrooms provide plenty of room for family members or guests, each with its own unique charm. Step outside to the expansive yard, where you'll find plenty of room for outdoor activities, gardening, or simply enjoying the sunshine with loved ones. This home offers the perfect combination of convenience and tranquility. Don't miss out on this incredible opportunity to make this your forever home! Schedule a showing today to experience all that this exceptional property has to offer!
Property Details
Interior
Features
Main Floor
Kitchen
6.71 x 3.61Living Room
3.53 x 4.29Dining Room
5.38 x 3.53Bathroom
2-Piece
Exterior
Features
Parking
Garage spaces -
Garage type -
Total parking spaces 6
Property History
 29
29


