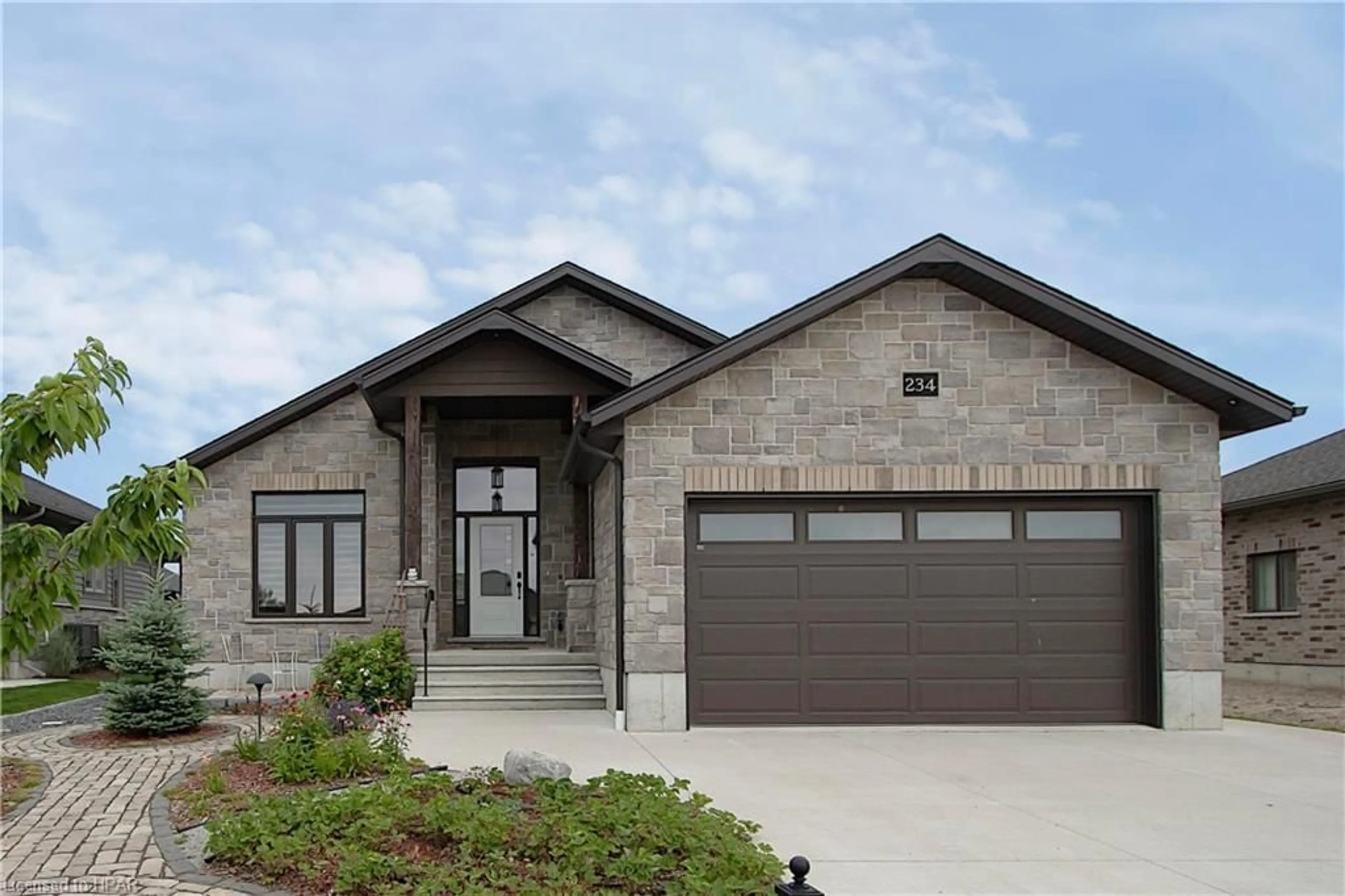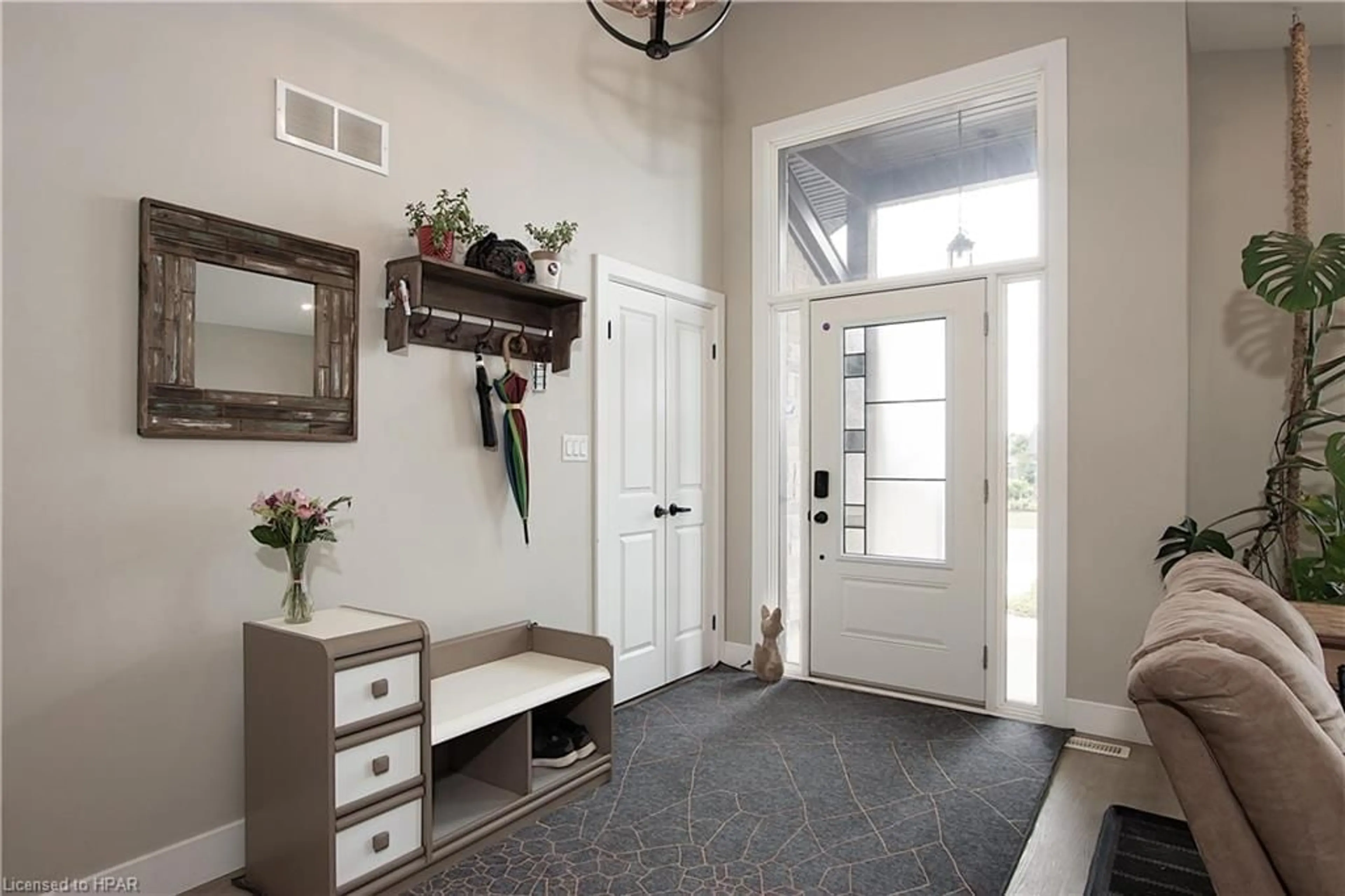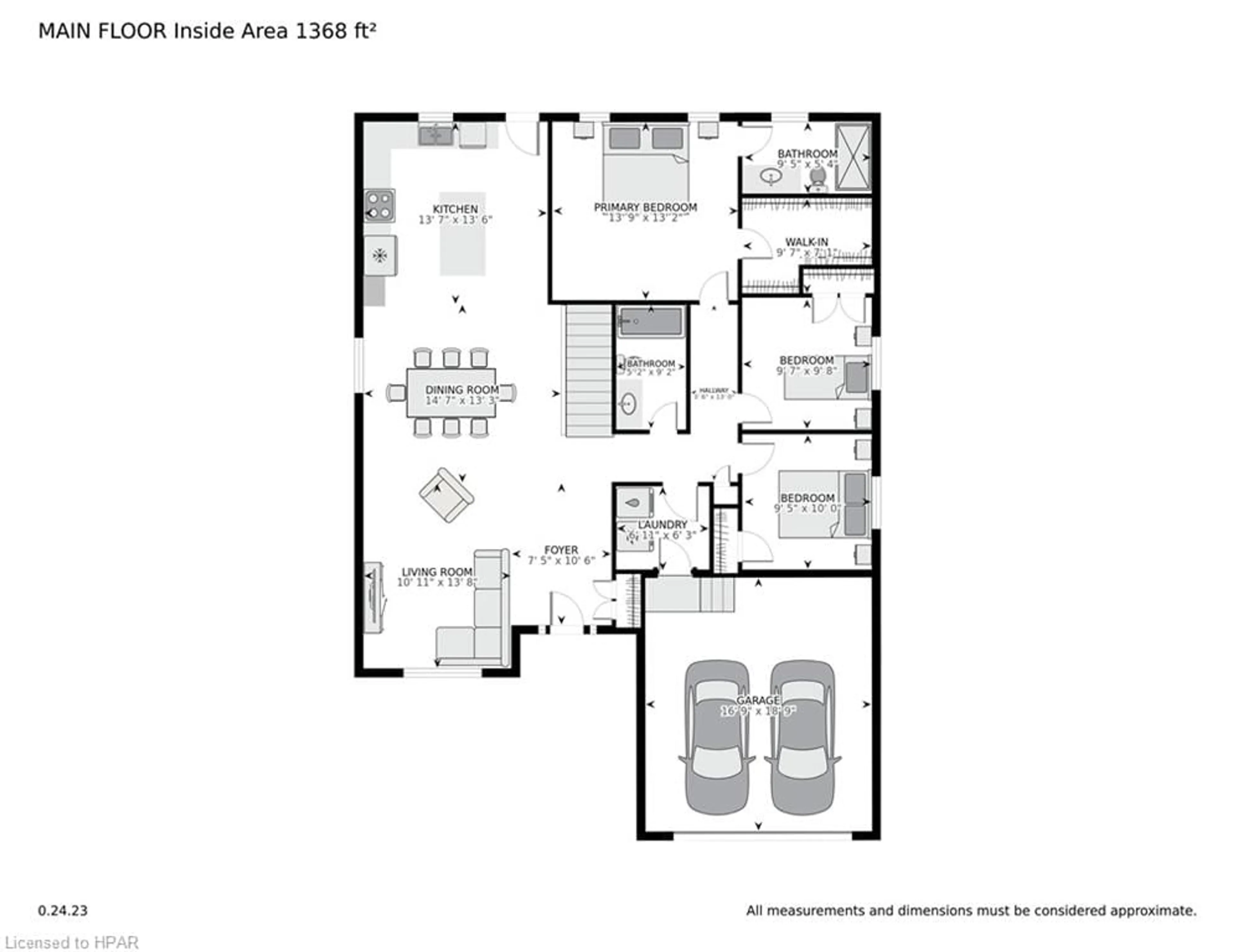234 Matheson Dr, Mitchell, Ontario N0K 1N0
Contact us about this property
Highlights
Estimated ValueThis is the price Wahi expects this property to sell for.
The calculation is powered by our Instant Home Value Estimate, which uses current market and property price trends to estimate your home’s value with a 90% accuracy rate.Not available
Price/Sqft$296/sqft
Est. Mortgage$3,521/mo
Tax Amount (2023)$3,542/yr
Days On Market138 days
Description
Welcome to 234 Matheson Drive! This solid brick and stone bungalow includes five-bedrooms, three-bathrooms, and was constructed in late 2018. Step inside to a vaulted and open-concept living, dining, and kitchen area, perfect for family gatherings and entertaining guests. The main floor includes a spacious primary bedroom with walk-in closet and ensuite. Two additional bedrooms and a full bath can also be found on the main level. The fully finished basement offers two additional bedrooms and also features another full bathroom with heated floors, a spacious rec room, hobby nook, and ample storage. Enjoy the beautifully landscaped property from the front porch or relax on the back deck. The convenience of a two-car garage and a concrete driveway provides an abundance of parking for visitors. Located just a street over from the Mitchell Golf Club and within walking distance to downtown Mitchell, this home offers both tranquility and accessibility. With its combination of modern construction and prime location, 234 Matheson Dr. is a perfect place to call home. Don't miss out on this incredible opportunity. Schedule your viewing today!
Property Details
Interior
Features
Main Floor
Living Room
3.33 x 4.17Foyer
2.26 x 3.20Laundry
2.11 x 1.91Kitchen
4.14 x 4.11Exterior
Features
Parking
Garage spaces 2
Garage type -
Other parking spaces 2
Total parking spaces 4
Property History
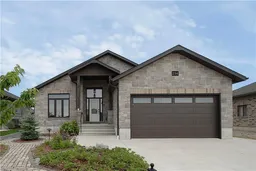 22
22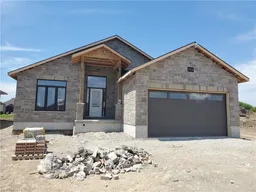 3
3
