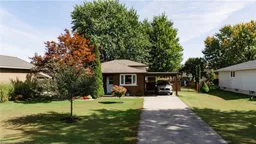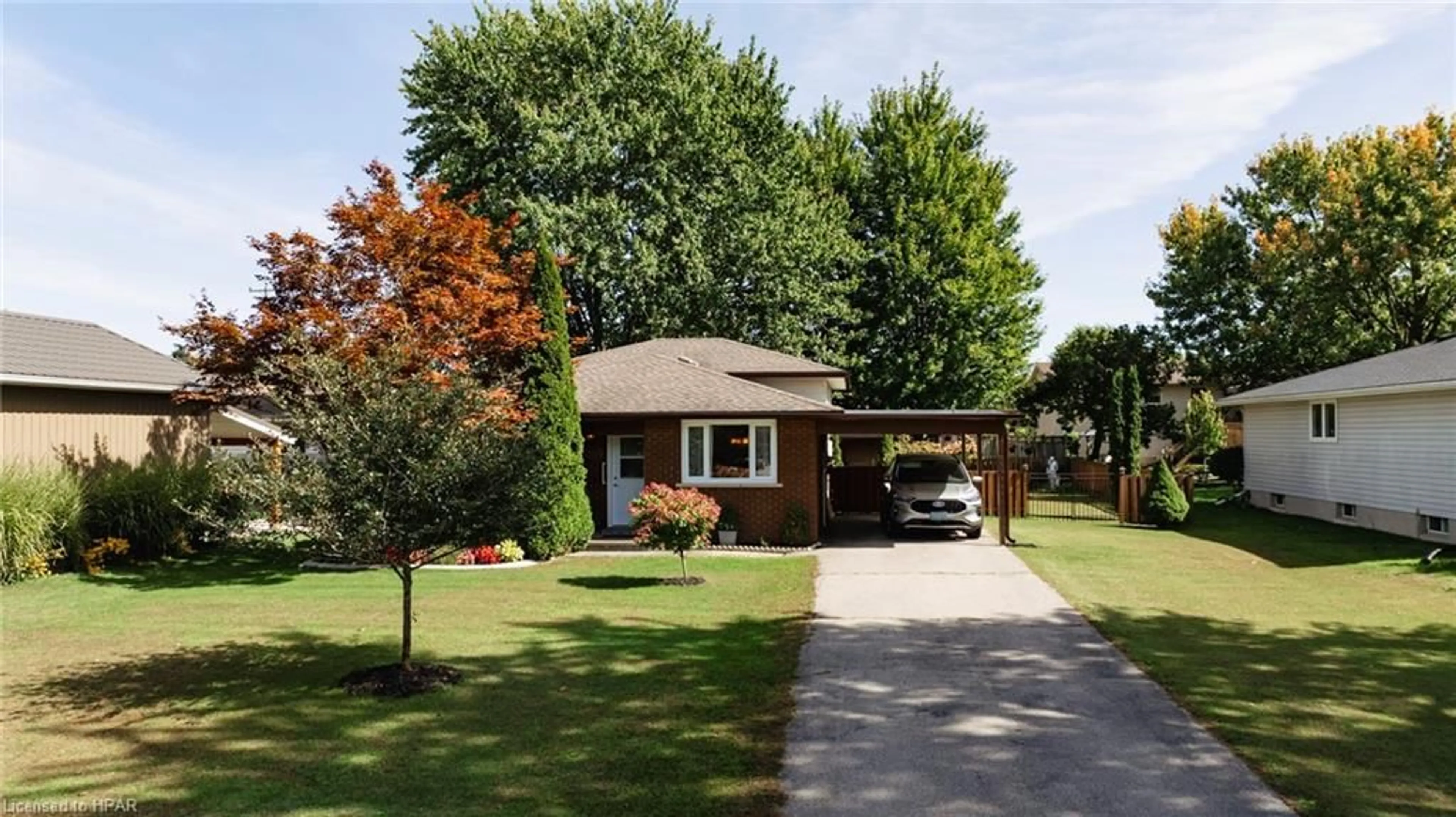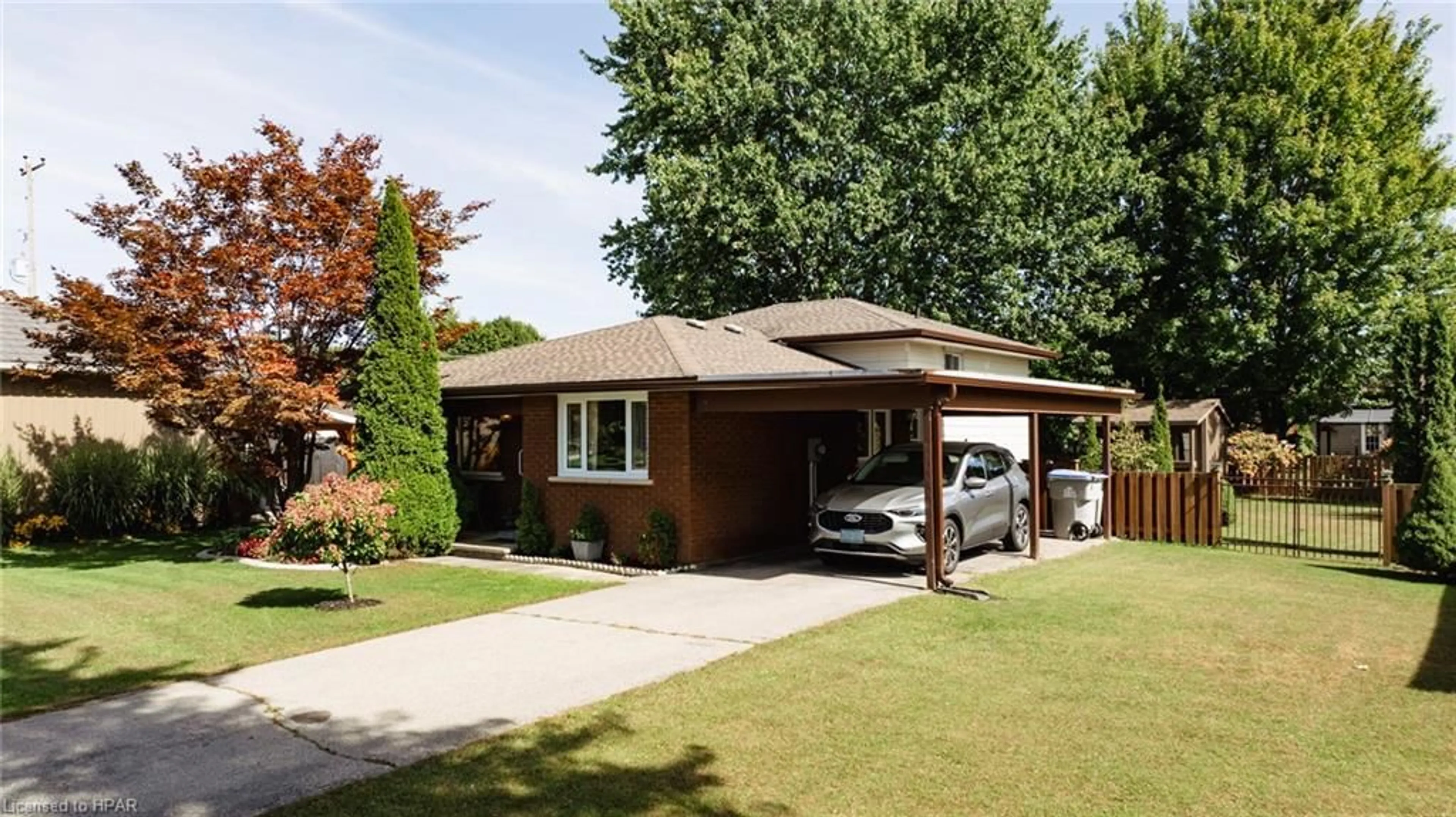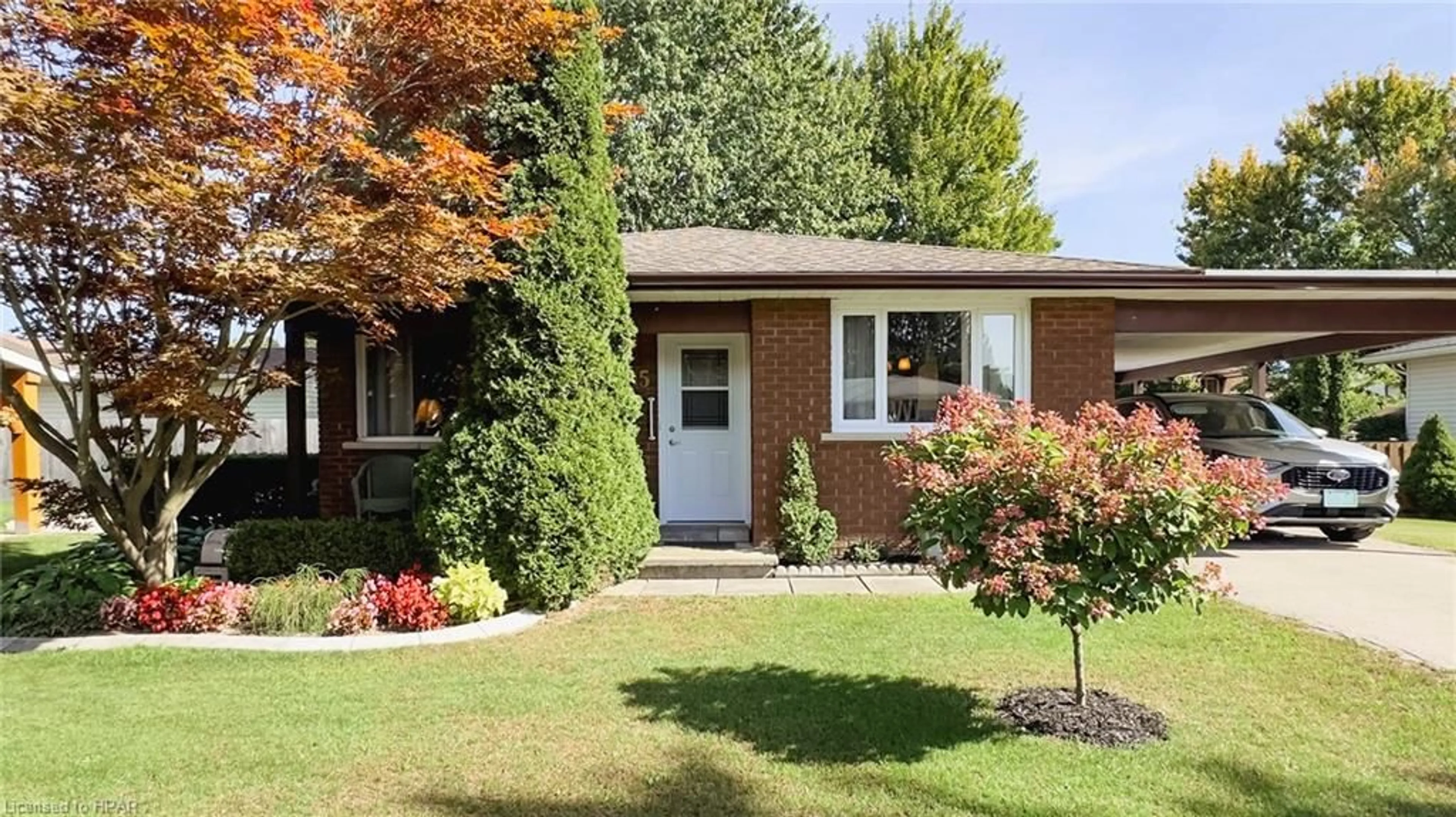205 Spence Cr Cres, Mitchell, Ontario N0K 1N0
Contact us about this property
Highlights
Estimated ValueThis is the price Wahi expects this property to sell for.
The calculation is powered by our Instant Home Value Estimate, which uses current market and property price trends to estimate your home’s value with a 90% accuracy rate.Not available
Price/Sqft$348/sqft
Est. Mortgage$2,340/mo
Tax Amount (2024)$2,432/yr
Days On Market73 days
Description
Welcome to 205 Spence Crescent! This adorable 3 level backsplit home has been lovingly maintained over the years. You will love the interior of this home which boasts 3 Bedrooms, 1.5 bathrooms, finished rec room, newer furnace, windows and updated 2 piece bathroom. This homes exterior is beautifully landscaped with a fully fenced rear yard, garden shed, carport, brand new eaves troughs, large asphalt laneway and carport. You do not want to miss this Spence Crescent Gem, call today to book your private viewing.
Property Details
Interior
Features
Main Floor
Living Room
4.42 x 5.28Kitchen
2.95 x 3.53Kitchen
2.95 x 2.64Exterior
Features
Parking
Garage spaces -
Garage type -
Total parking spaces 4
Property History
 35
35


