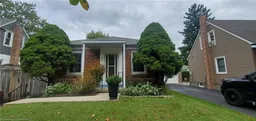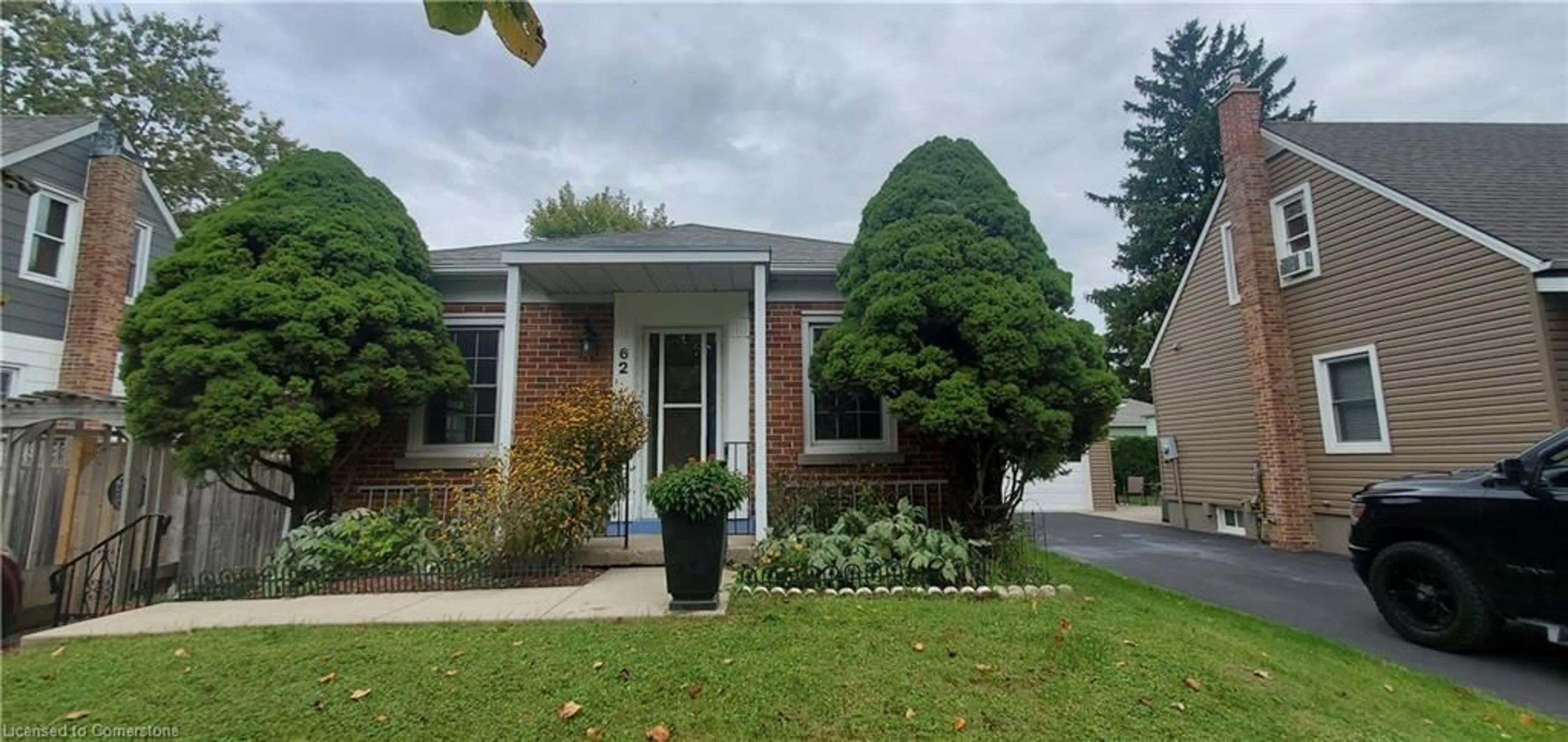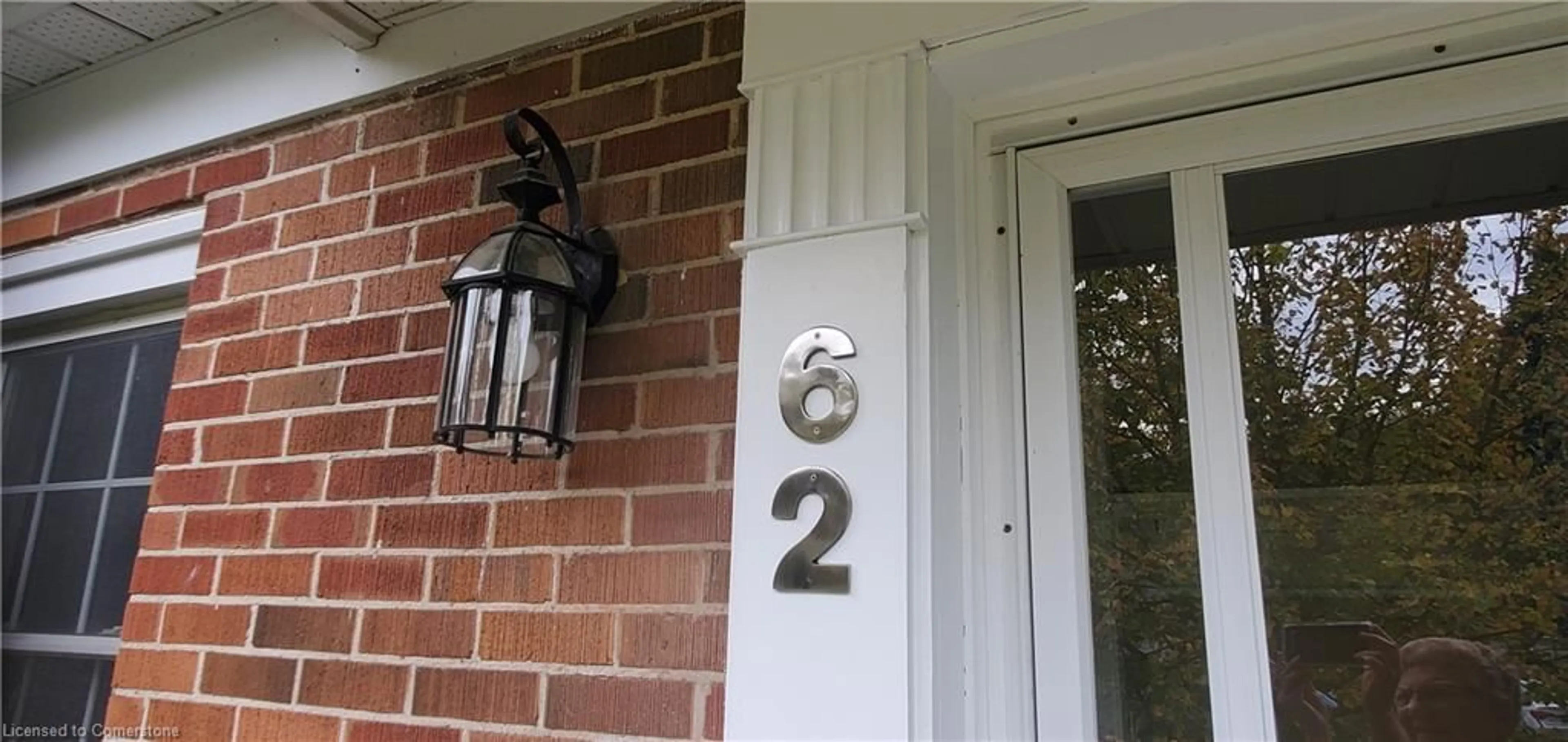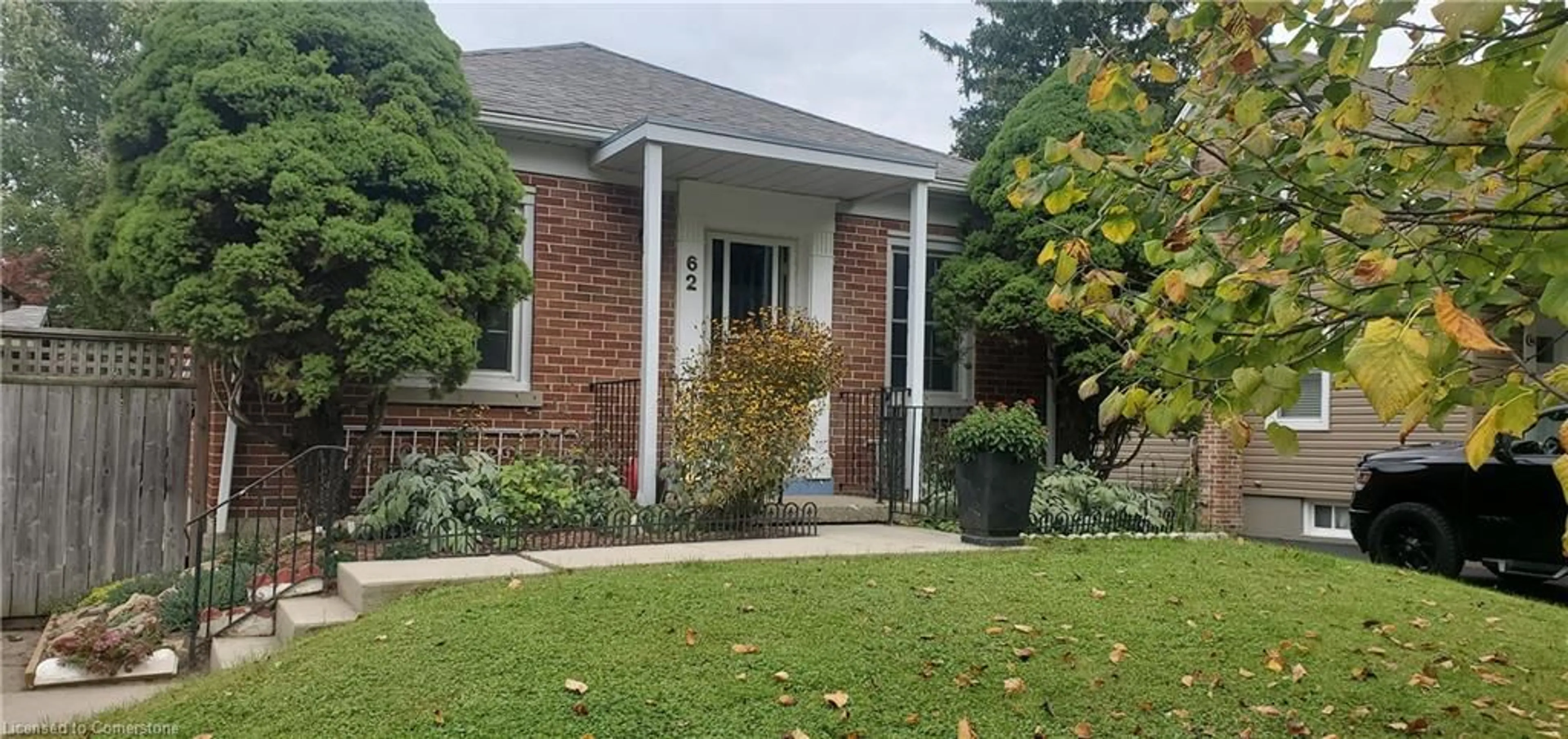62 Glastonbury Dr, Stratford, Ontario N5A 6B4
Contact us about this property
Highlights
Estimated ValueThis is the price Wahi expects this property to sell for.
The calculation is powered by our Instant Home Value Estimate, which uses current market and property price trends to estimate your home’s value with a 90% accuracy rate.Not available
Price/Sqft$711/sqft
Est. Mortgage$2,255/mo
Tax Amount (2024)$3,221/yr
Days On Market50 days
Description
This cozy 2 bedroom red brick bungalow has been updated and is move in ready! Ideal starter or retirement home and situated in a desirable Stratford location within walking distance to many amenities such as the Farmers market/Sports and Community Centre, downtown and the Avon River. So many updates, including a new Lennox high efficiency furnace and central air (2024), central vac (2024), house rewired (2024) new kitchen installed with stainless steel fridge, stove and dishwasher, upgraded lighting, custom built-in closet system in primary bedroom, gleaming hardwood floors in livingroom and bedrooms, custom tile in bathroom to reflect art-deco style and freshly re-painted throughout the main floor. The unfinished basmement awaits your design ideas. Outside, there is a new 14'x16' deck, lovely gardens and a private fenced yard along with a 8'x10' shed (pre-wired).
Property Details
Interior
Features
Main Floor
Living Room
4.29 x 3.40Kitchen
3.40 x 2.97Bathroom
4-Piece
Bedroom Primary
3.40 x 3.40Exterior
Features
Parking
Garage spaces -
Garage type -
Total parking spaces 2
Property History
 23
23


