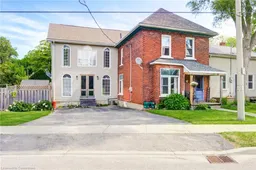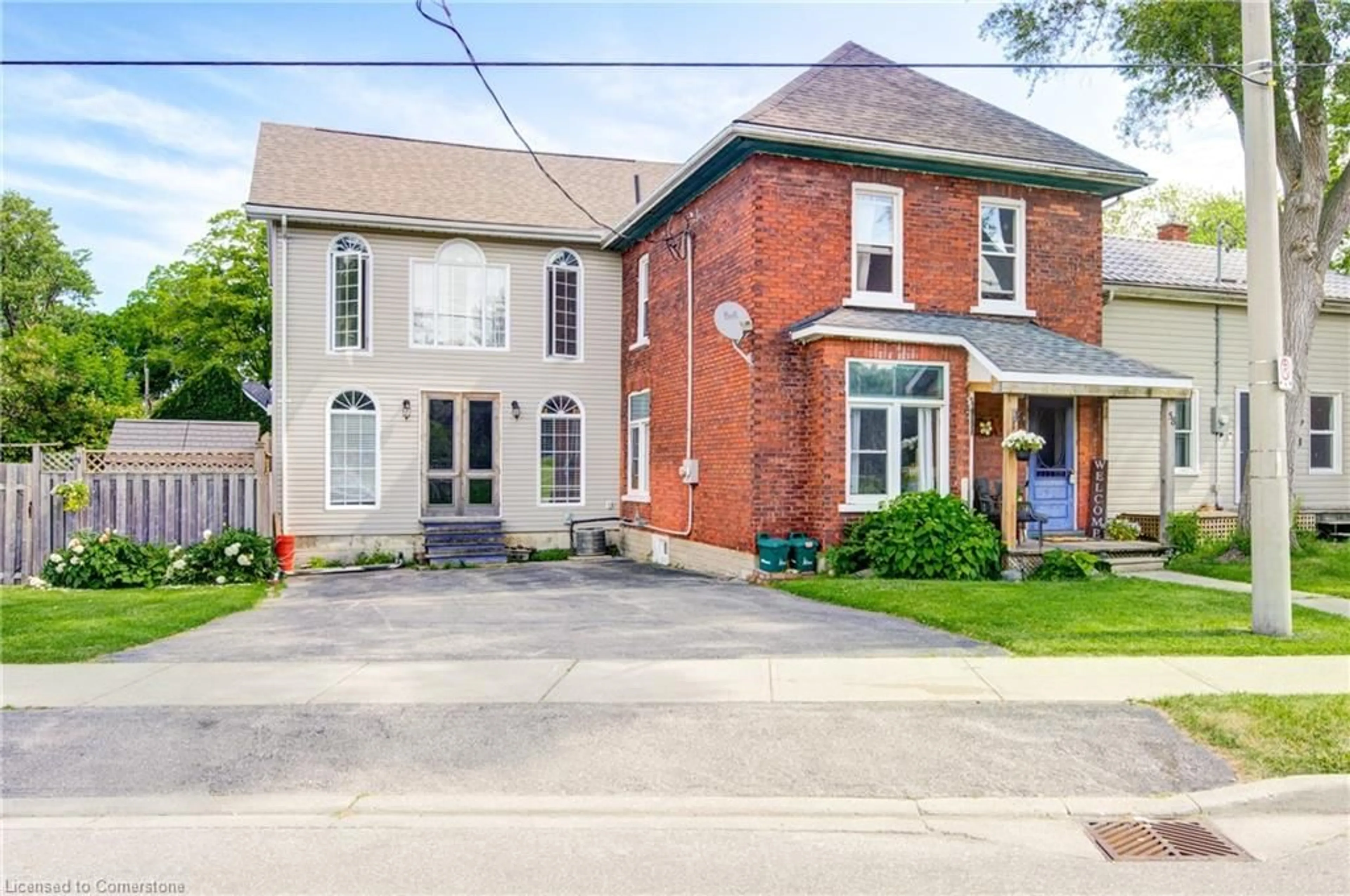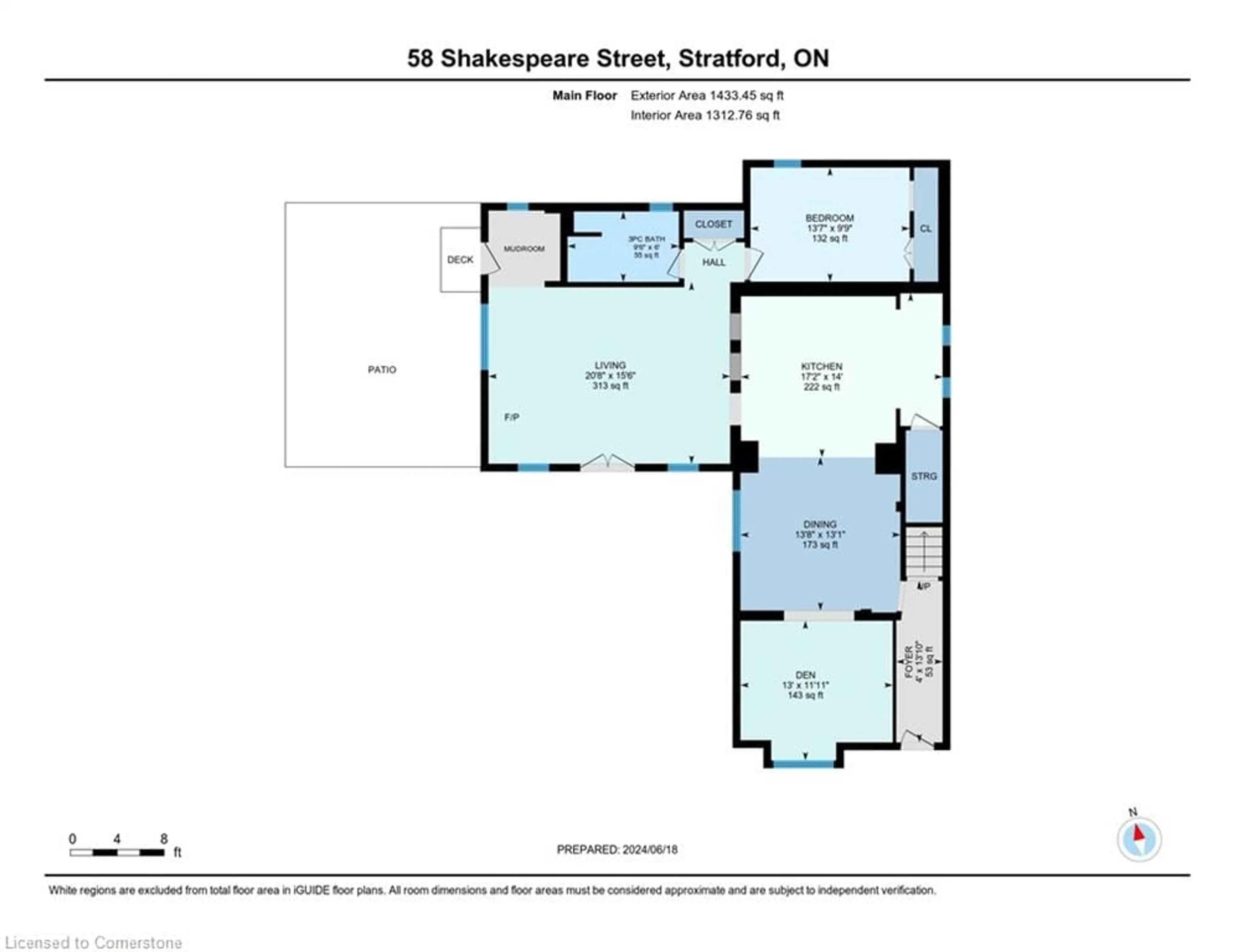58 Shakespeare St, Stratford, Ontario N5A 3W3
Contact us about this property
Highlights
Estimated ValueThis is the price Wahi expects this property to sell for.
The calculation is powered by our Instant Home Value Estimate, which uses current market and property price trends to estimate your home’s value with a 90% accuracy rate.Not available
Price/Sqft$288/sqft
Est. Mortgage$3,006/mo
Tax Amount ()-
Days On Market16 days
Description
Welcome to 58 Shakespeare St! Location, location, location! Walking distance to the charming downtown Stratford. Directly across the street from a park that includes a playground and tennis and pickle-ball courts. Right down the street is another park and splash-pad. The perfect spot for growing families. The possibilities of this home are endless. It was once a duplex and now a large single-family home. This home offers a spacious and functional layout with five bedrooms plus a den that could be converted to a sixth bedroom and two full bathrooms. The main floor offers a large eat-in kitchen with an island. Off the kitchen is a bright and spacious living room with an electric fireplace and access to the front and backyard. The backyard offers a large patio for entertaining, shed for storage and plenty of grass space. The upper level includes four bedrooms, full bathroom and large laundry room. Original characteristics have been kept throughout. This is one you do not want to miss!
Property Details
Interior
Features
Main Floor
Bathroom
2.90 x 1.833-Piece
Den
3.96 x 3.63Bay Window
Bedroom
4.14 x 2.97skylight / vaulted ceiling(s)
Dining Room
4.17 x 3.99Exterior
Features
Parking
Garage spaces -
Garage type -
Total parking spaces 4
Property History
 50
50

