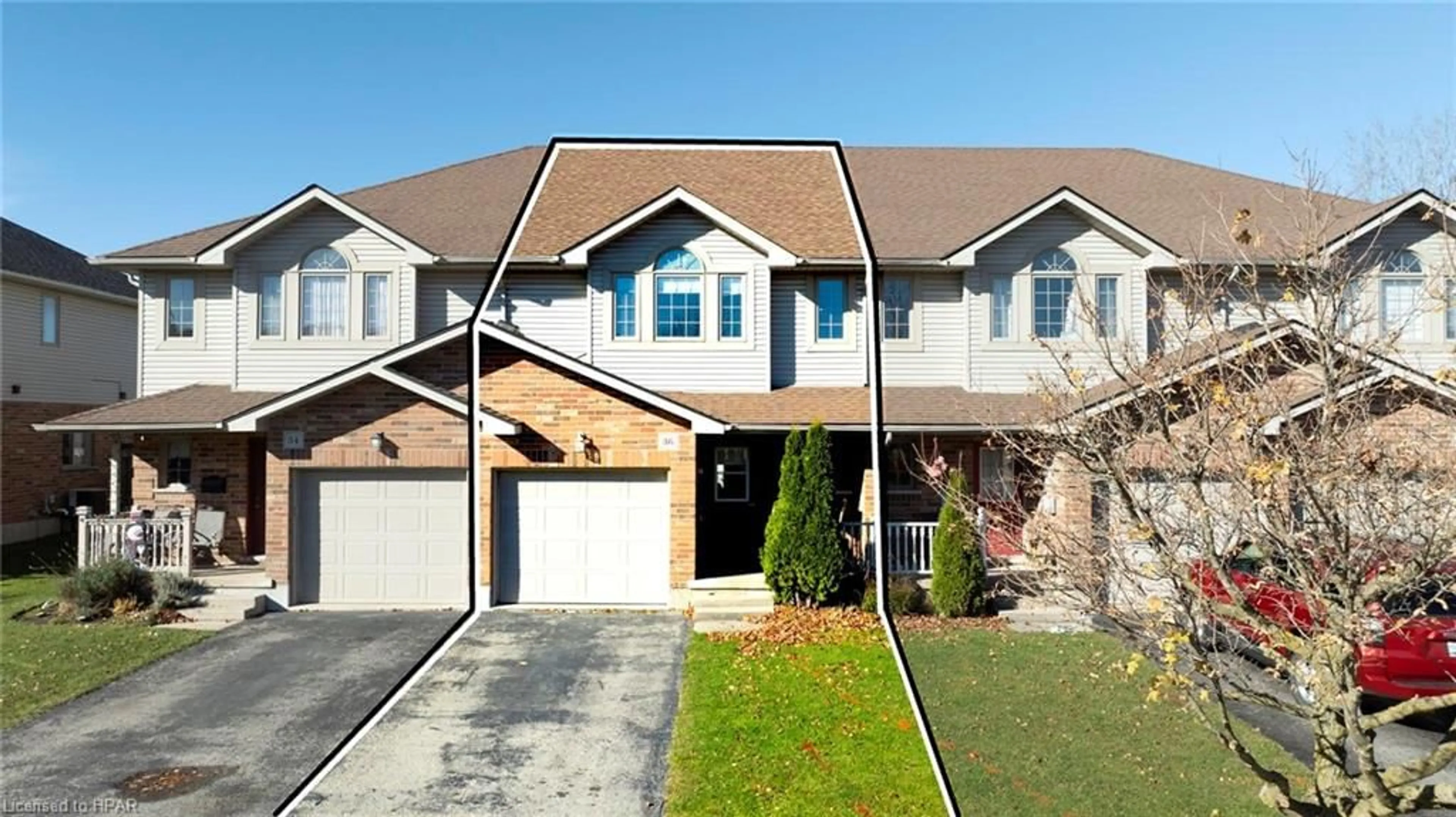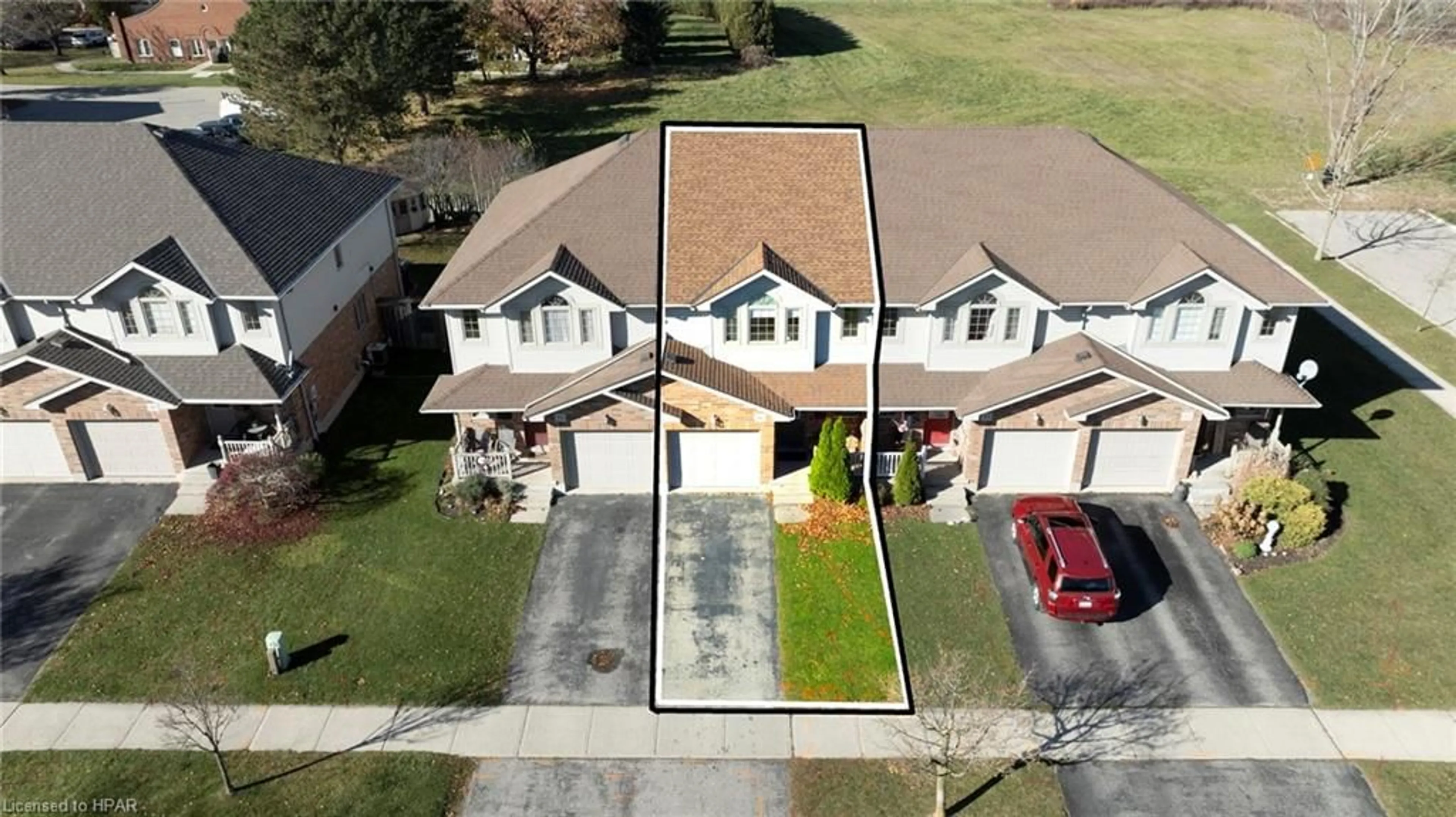36 Hyde Rd, Stratford, Ontario N5A 7Z4
Contact us about this property
Highlights
Estimated ValueThis is the price Wahi expects this property to sell for.
The calculation is powered by our Instant Home Value Estimate, which uses current market and property price trends to estimate your home’s value with a 90% accuracy rate.Not available
Price/Sqft$269/sqft
Est. Mortgage$2,362/mo
Tax Amount (2024)$3,488/yr
Days On Market9 days
Description
Welcome to this beautifully maintained semi-detached home, offering a perfect blend of modern convenience and cozy charm. Located in a desirable Stratford neighbourhood, this home features a covered front porch — ideal for enjoying your morning coffee or unwinding after a long day. Inside, the main floor is bright and inviting, with a spacious kitchen boasting sleek quartz countertops and a stylish backsplash, stainless steel appliances included. The adjoining dining area and living room with large windows allowing natural light to fill the space and patio doors leading to the backyard, perfect for outdoor entertaining or relaxing in the privacy of your own space. Upstairs, the large primary bedroom is a true retreat, complete with an ensuite for added comfort and convenience. Two additional bedrooms provide ample space for family, guests, or a home office, and 4-piece bathroom. All new flooring and fresh paint throughout the upstairs. The finished basement offers a generous rec room — ideal for movie nights, games, or a play area and a 3-piece bathroom. This home offers a great combination of style, space, and function, with easy access to local amenities, parks, and schools. Don’t miss out on the opportunity to call this lovely property your own!
Property Details
Interior
Features
Second Floor
Bathroom
4-Piece
Bedroom Primary
4.27 x 4.70Bedroom
2.92 x 3.40Bedroom
2.90 x 3.40Exterior
Features
Parking
Garage spaces 1
Garage type -
Other parking spaces 1
Total parking spaces 2
Property History
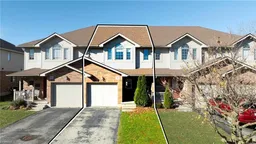 47
47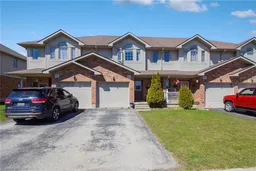 50
50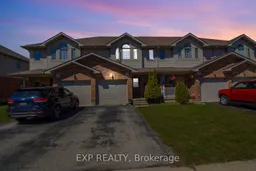 40
40
