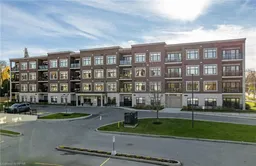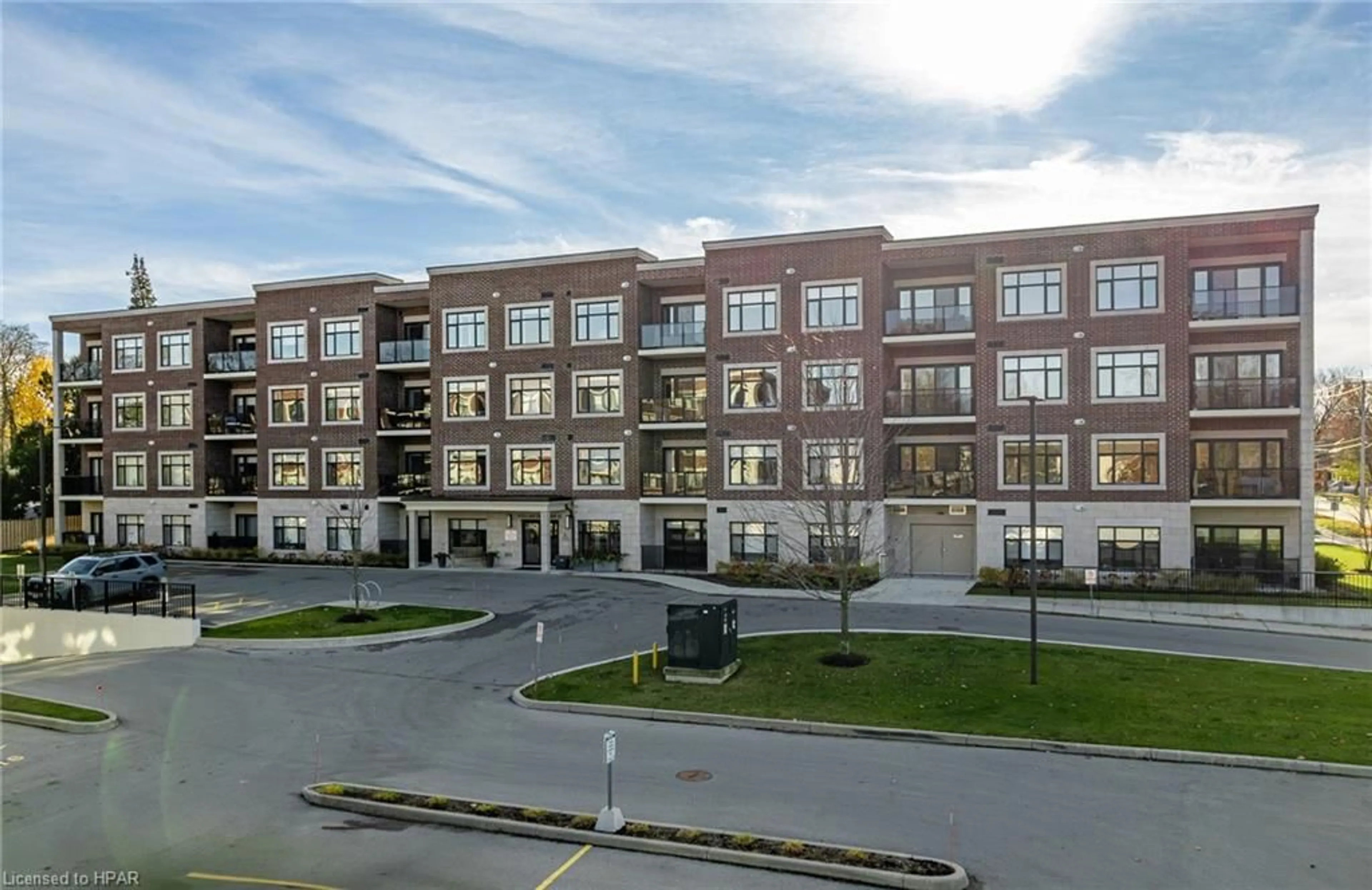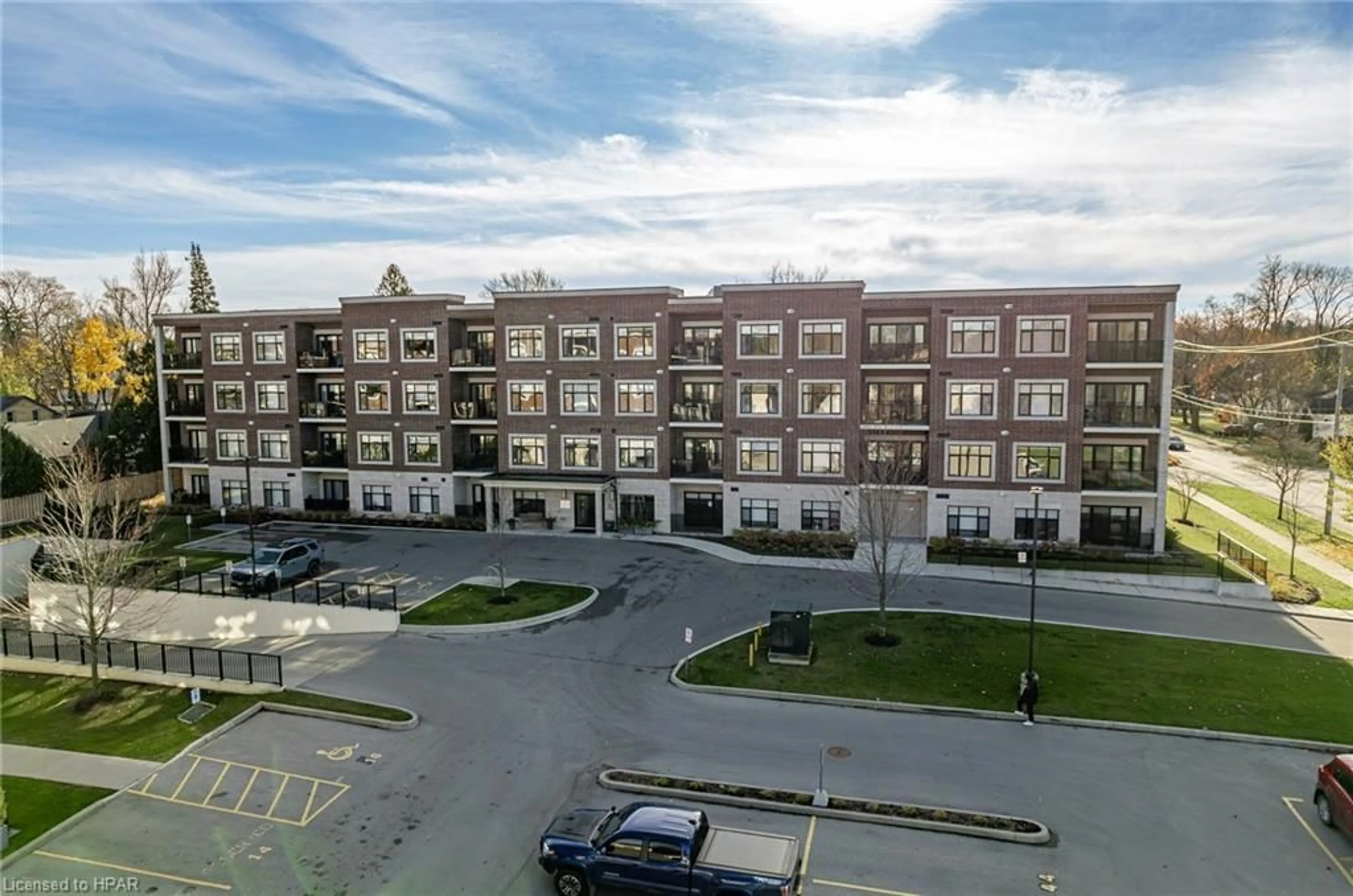235 John St #405, Stratford, Ontario N5A 0H9
Contact us about this property
Highlights
Estimated ValueThis is the price Wahi expects this property to sell for.
The calculation is powered by our Instant Home Value Estimate, which uses current market and property price trends to estimate your home’s value with a 90% accuracy rate.Not available
Price/Sqft$566/sqft
Est. Mortgage$3,392/mo
Maintenance fees$642/mo
Tax Amount (2024)$6,805/yr
Days On Market4 days
Description
The Villas of Avon II. Sophisticated, premium top floor, open concept 1395 sq. ft. unit, with extensive upgrades, to include a stunning soft pearl-colored kitchen with its herring-bone tiled backsplash, upgraded quartz counter, counter-depth KitchenAid stainless side-by-side fridge, KitchenAid built-in wall oven, and Microwave (with convection), and counter-top range with stainless wall-mount hood fan, separate large pantry and porcelain tiled floor. Spacious open-concept living and dining room areas, with wide-plank flooring, are perfect for everyday living, and entertaining. Living room with fireplace (faced with a pearl colored, Split-face quartz stone), plus a walk-out to 70 SqFt balcony, with an unobstructed N/E view. Large primary bedroom, with wall-in closet and 4pc ensuite to include, a glassed-walled walk-in shower, with upgraded polished stainless, rain-shower head, and separate hand shower. Second bedroom, and separate 4pc bath, with upgraded shower/faucet hardware. Significant to this unit, is the large closets, and full separate Laundry Room. Large underground parking space. Building amenities include: Guest Suite, Residents Lounge and Fitness Centre. An Easy walk to the Avon River, restaurants, shops and Theatres. A 10+ Unit.
Upcoming Open House
Property Details
Interior
Features
Main Floor
Bedroom
2.82 x 4.98Bathroom
3.58 x 1.654-Piece
Bedroom Primary
3.66 x 7.04Bathroom
3.89 x 1.604-Piece
Exterior
Features
Parking
Garage spaces 1
Garage type -
Other parking spaces 0
Total parking spaces 1
Condo Details
Amenities
Elevator(s), Fitness Center, Guest Suites, Party Room, Parking
Inclusions
Property History
 39
39

