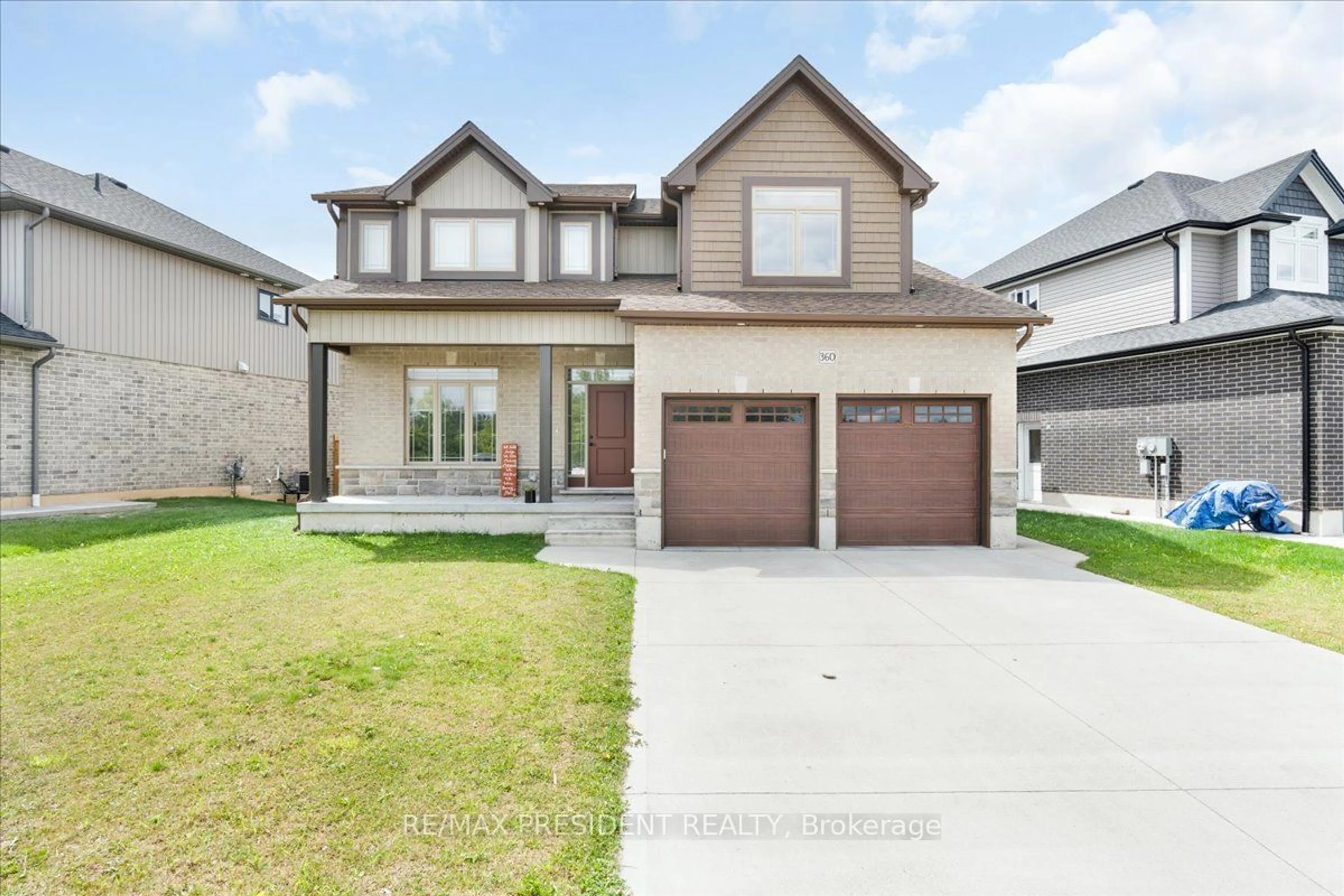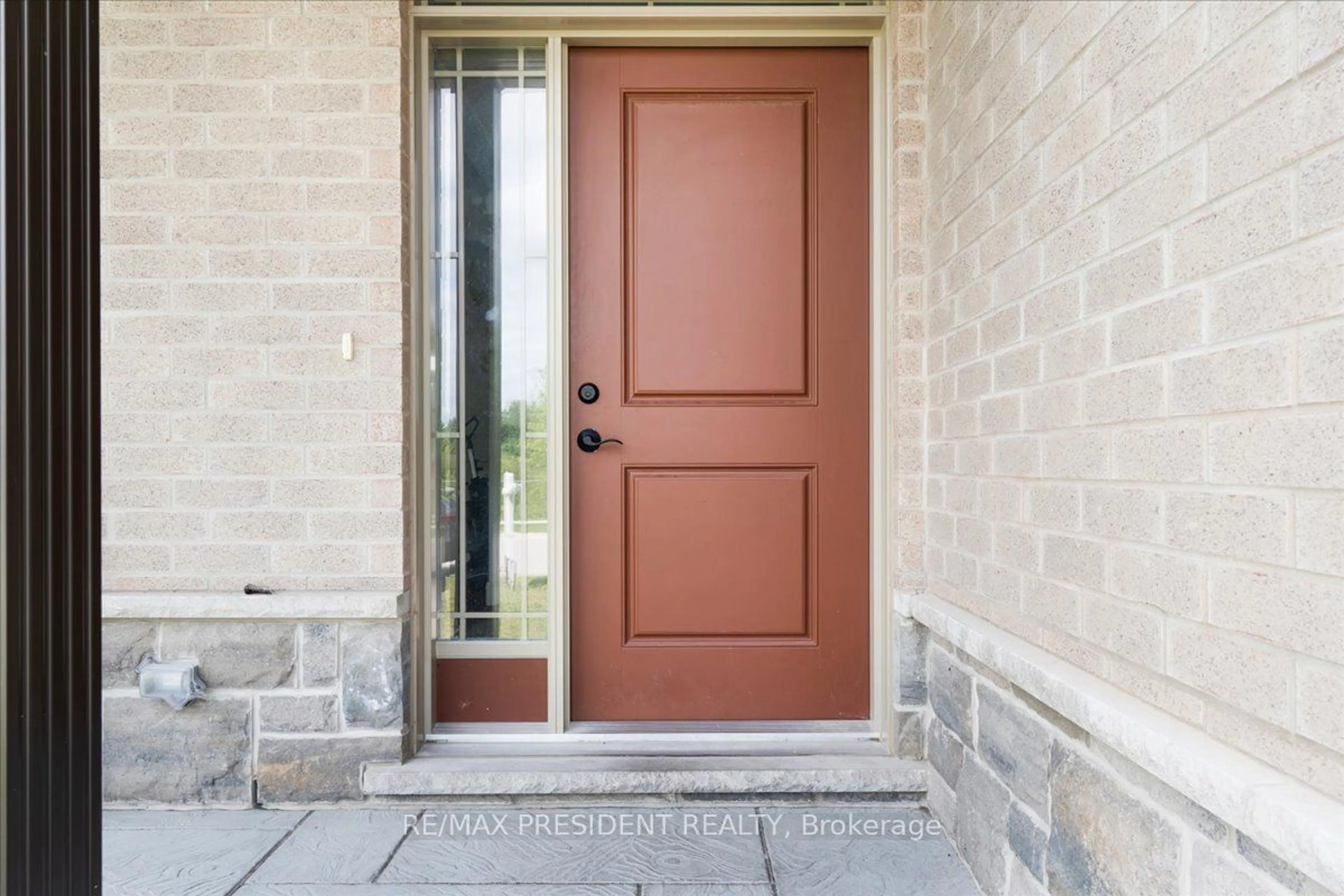360 Keeso Lane, North Perth, Ontario N4W 3V2
Contact us about this property
Highlights
Estimated ValueThis is the price Wahi expects this property to sell for.
The calculation is powered by our Instant Home Value Estimate, which uses current market and property price trends to estimate your home’s value with a 90% accuracy rate.Not available
Price/Sqft-
Est. Mortgage$3,436/mo
Tax Amount (2023)$4,968/yr
Days On Market52 days
Description
Welcome to this stunning double garage, 4-bedroom, 2.5-bathroom house, boasting with a bright living room, Separate spacious dining area, family room, and kitchen. The kitchen features glass doors leading out to a backyard. The second floor showcases a luxurious master bedroom with a walk-in closet and three-piece ensuite. Two additional bedrooms feature walk-in closets. A separate laundry room includes a stainless steel washer and dryer. Enjoy the perfect blend of peace and convenience in this family-friendly neighborhood, close to schools, parks, and trails. With no house in front, this home offers an unobstructed view and a sense of openness, making it the perfect haven for those seeking a tranquil yet accessible lifestyle.
Property Details
Interior
Features
Main Floor
Living
0.00 x 0.00Vinyl Floor
Dining
0.00 x 0.00Vinyl Floor / W/O To Yard
Kitchen
0.00 x 0.00Vinyl Floor / Quartz Counter / Stainless Steel Appl
Family
0.00 x 0.00Vinyl Floor
Exterior
Features
Parking
Garage spaces 2
Garage type Attached
Other parking spaces 4
Total parking spaces 6
Property History
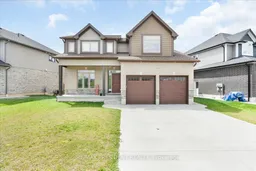 25
25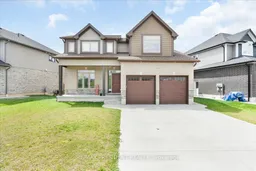 25
25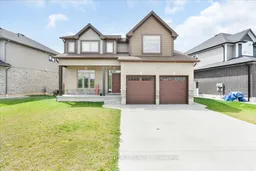 25
25
