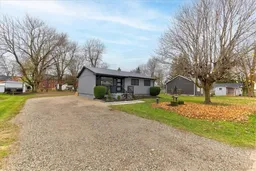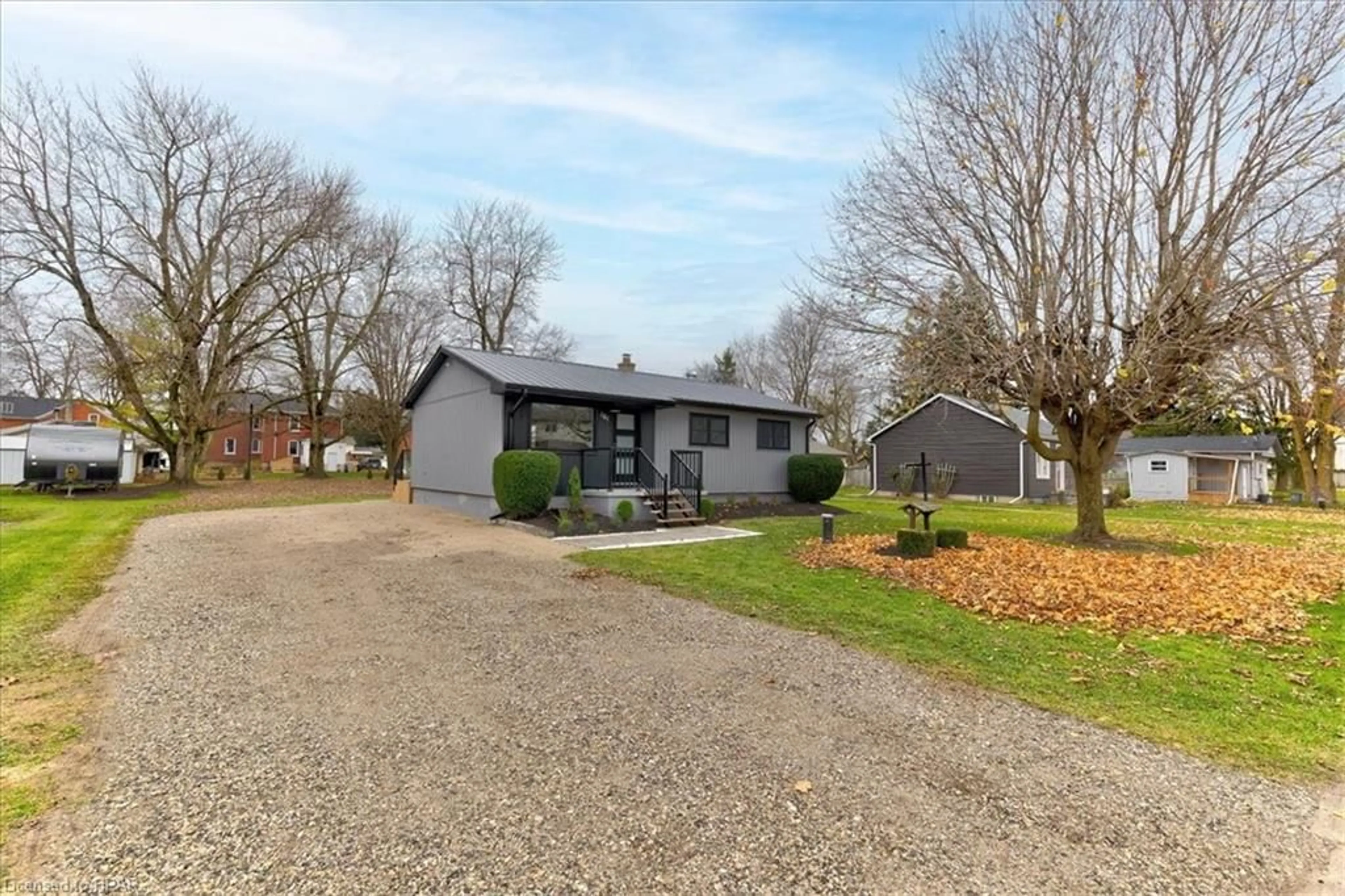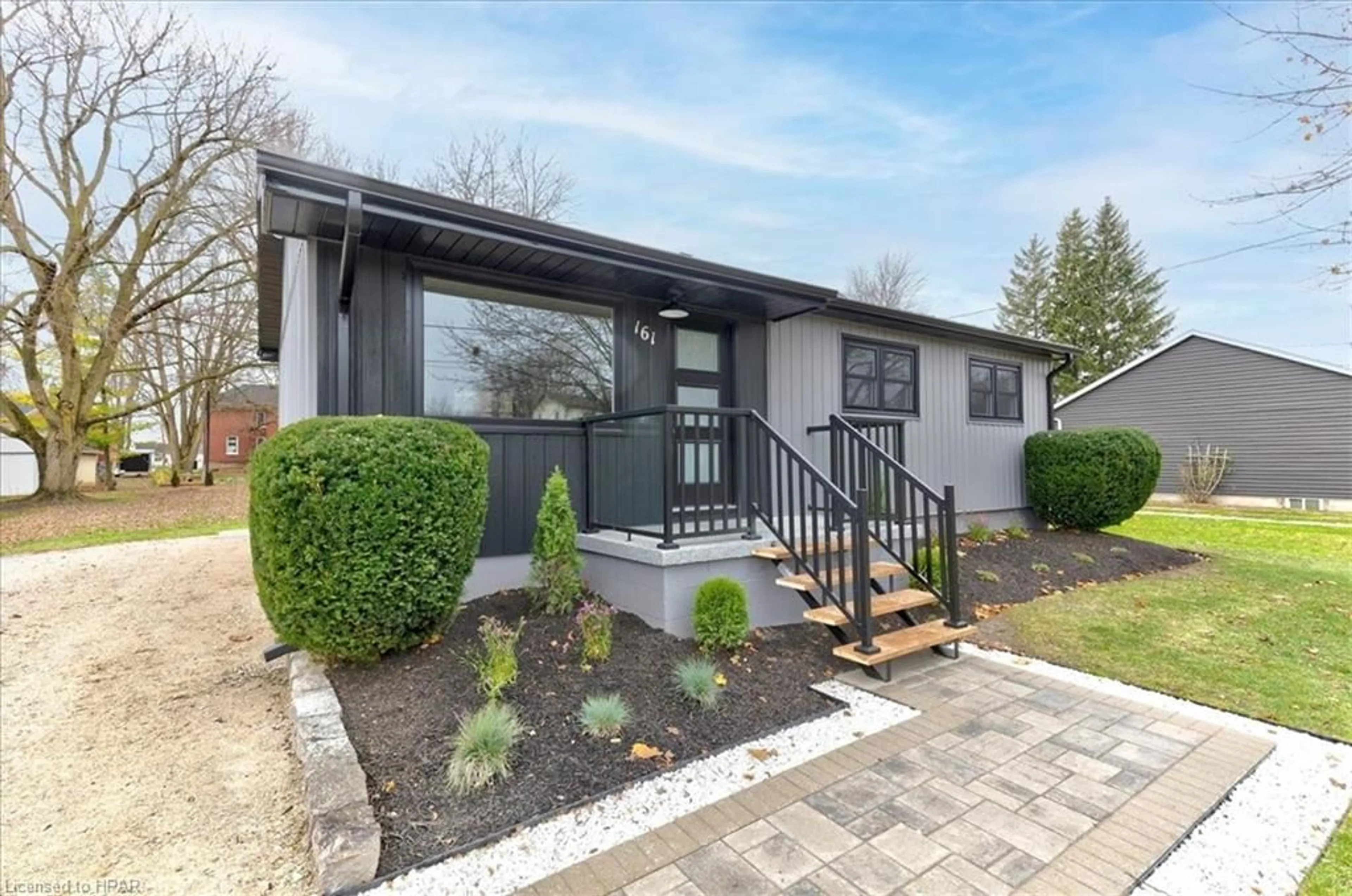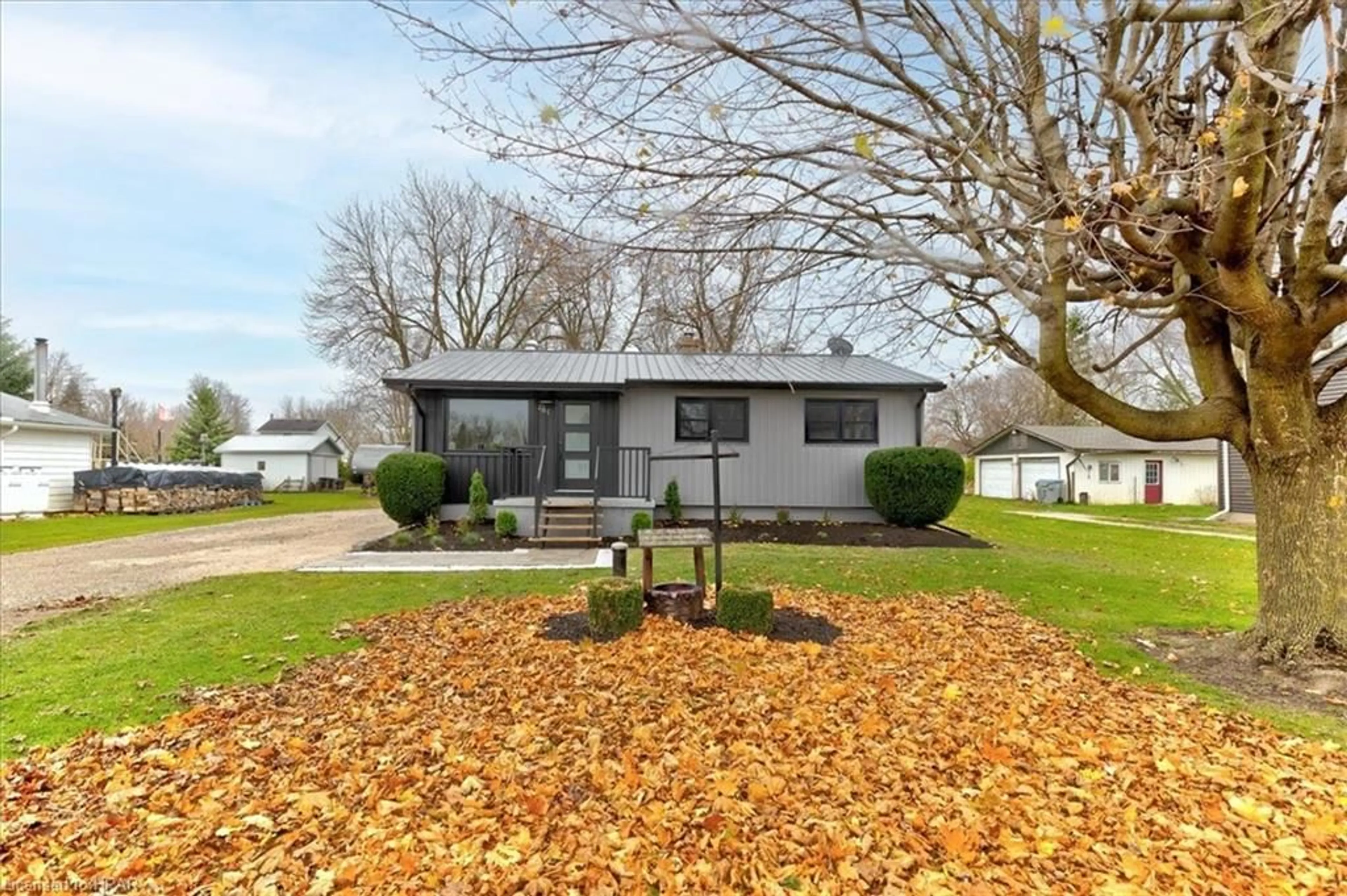161 Smith St, Monkton, Ontario N0K 1P0
Contact us about this property
Highlights
Estimated ValueThis is the price Wahi expects this property to sell for.
The calculation is powered by our Instant Home Value Estimate, which uses current market and property price trends to estimate your home’s value with a 90% accuracy rate.Not available
Price/Sqft$350/sqft
Est. Mortgage$2,147/mo
Tax Amount (2024)$1,792/yr
Days On Market8 days
Description
Welcome to this beautifully renovated home, offering over 1,400 sq-ft of modern comfort living space. The main floor features an inviting open-concept design that connects the kitchen, dining room, and living room. Three bedrooms plus a full bathroom to meet all your needs. Downstairs, you’ll find a generously sized recreation room, ideal for hosting movie nights or setting up a playroom, along with a functional utility room offering plenty of storage space. Step outside to enjoy the fresh air on your cozy front porch or the back deck overlooking the good-sized backyard—perfect for gardening, outdoor activities, or simply unwinding after a long day. The property also features a double private driveway for convenient parking, complemented by a charming front walkway and flowerbeds that add great curb appeal. This charming home is located in a peaceful small town, just steps away from amenities like a park, a cozy diner, and a local arena. Every inch of this home has been thoughtfully renovated, making it move-in ready for you and your family to start creating memories. Don’t miss the opportunity to make it yours!
Upcoming Open House
Property Details
Interior
Features
Main Floor
Kitchen
3.12 x 4.62Living Room
3.86 x 4.01Bathroom
3.12 x 1.504-Piece
Bedroom
3.10 x 3.15Exterior
Features
Parking
Garage spaces -
Garage type -
Total parking spaces 6
Property History
 42
42


