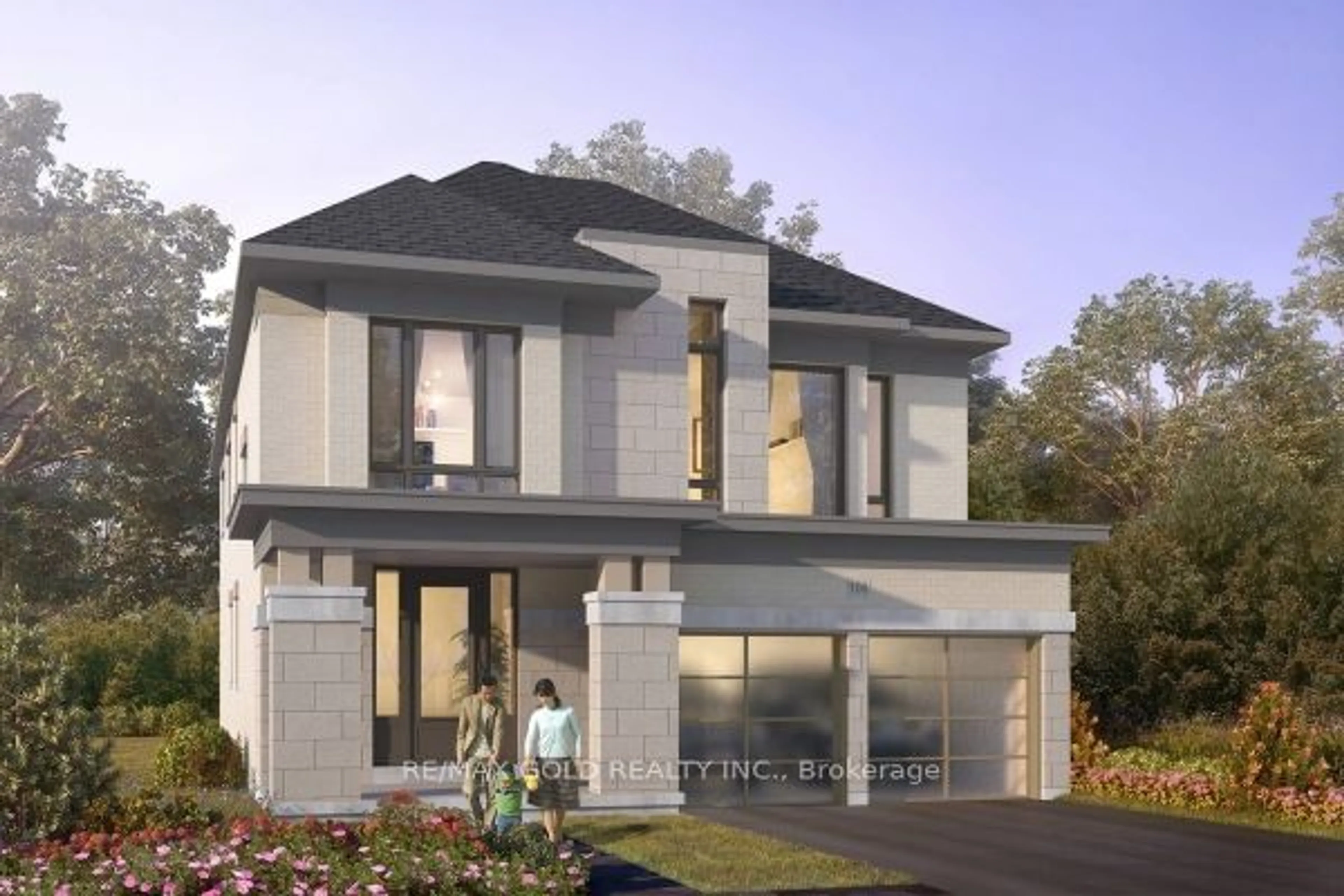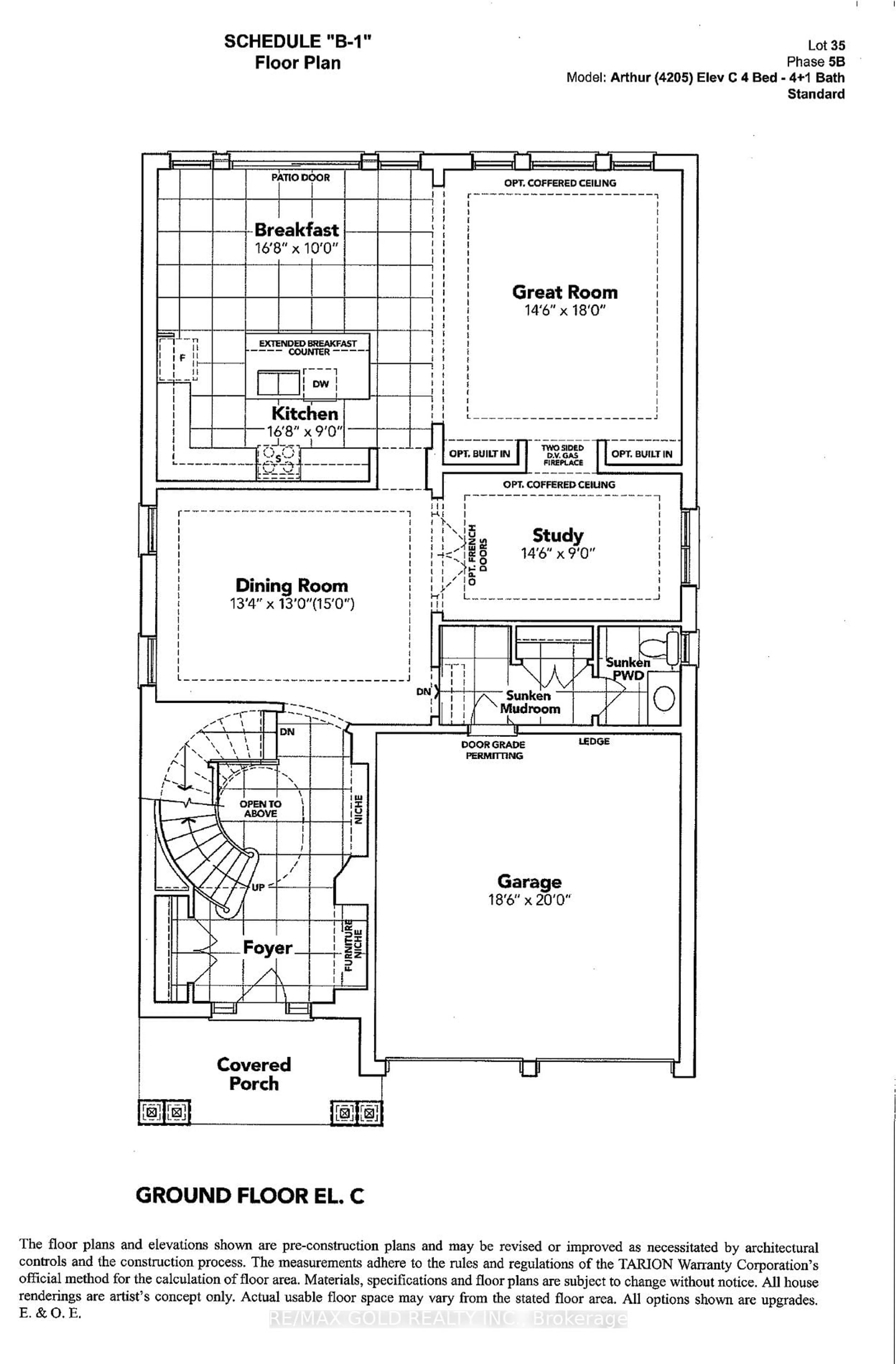Lot 35 Harding Crt, Woodstock, Ontario N4S 7W2
Contact us about this property
Highlights
Estimated ValueThis is the price Wahi expects this property to sell for.
The calculation is powered by our Instant Home Value Estimate, which uses current market and property price trends to estimate your home’s value with a 90% accuracy rate.Not available
Price/Sqft-
Est. Mortgage$4,853/mo
Tax Amount (2024)-
Days On Market4 days
Description
Assignment: Brand New Detached 3170 Sqft (Stone & Brick Elevation C) House Situated In The Most Desirable Neighborhoods In Woodstock. Open concept layout, Functional Kitchen with Extended Breakfast Counter. Elegant Entry As Foyer Open To Above. 10' Smth Ceiling On Main & 9 Feet Ceiling On 2nd Floor & Basement. 2nd Level Features a Master Bedroom With A 5 Pc En-Suite With A Glass Shower, A Free-Standing Tub, And A Walk-In Closet, All Other Bedrooms Have Their Own Washroom Attached. Laundry On The 2nd Floor For Easy Access. This Home Combines Elegance, Functionality, And Modern Amenities For Comfortable And Stylish Living.
Property Details
Interior
Features
Main Floor
Family
4.45 x 5.49Dining
4.09 x 3.96Study
4.45 x 2.75Kitchen
5.12 x 2.75Exterior
Features
Parking
Garage spaces 2
Garage type Attached
Other parking spaces 4
Total parking spaces 6
Property History
 6
6

