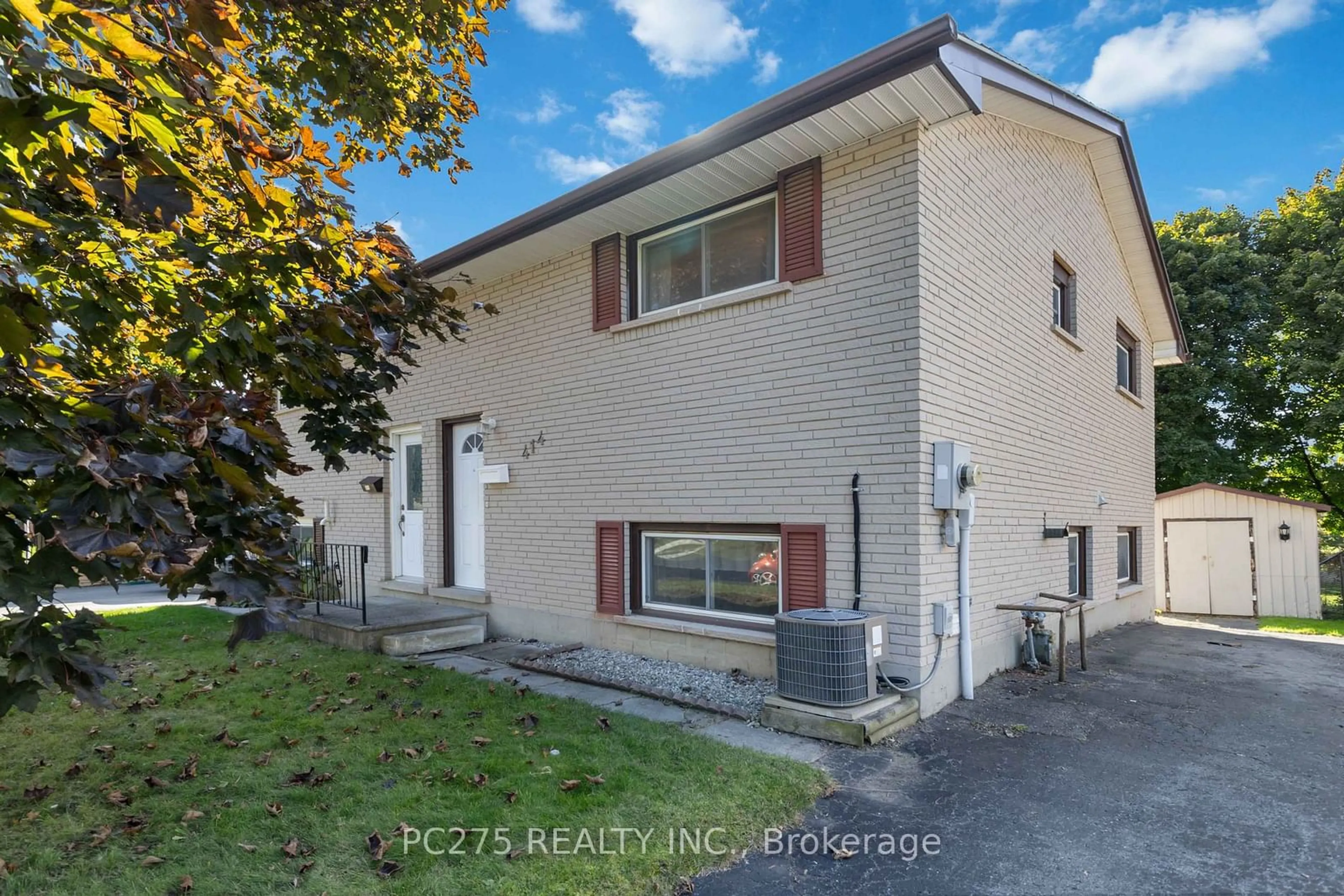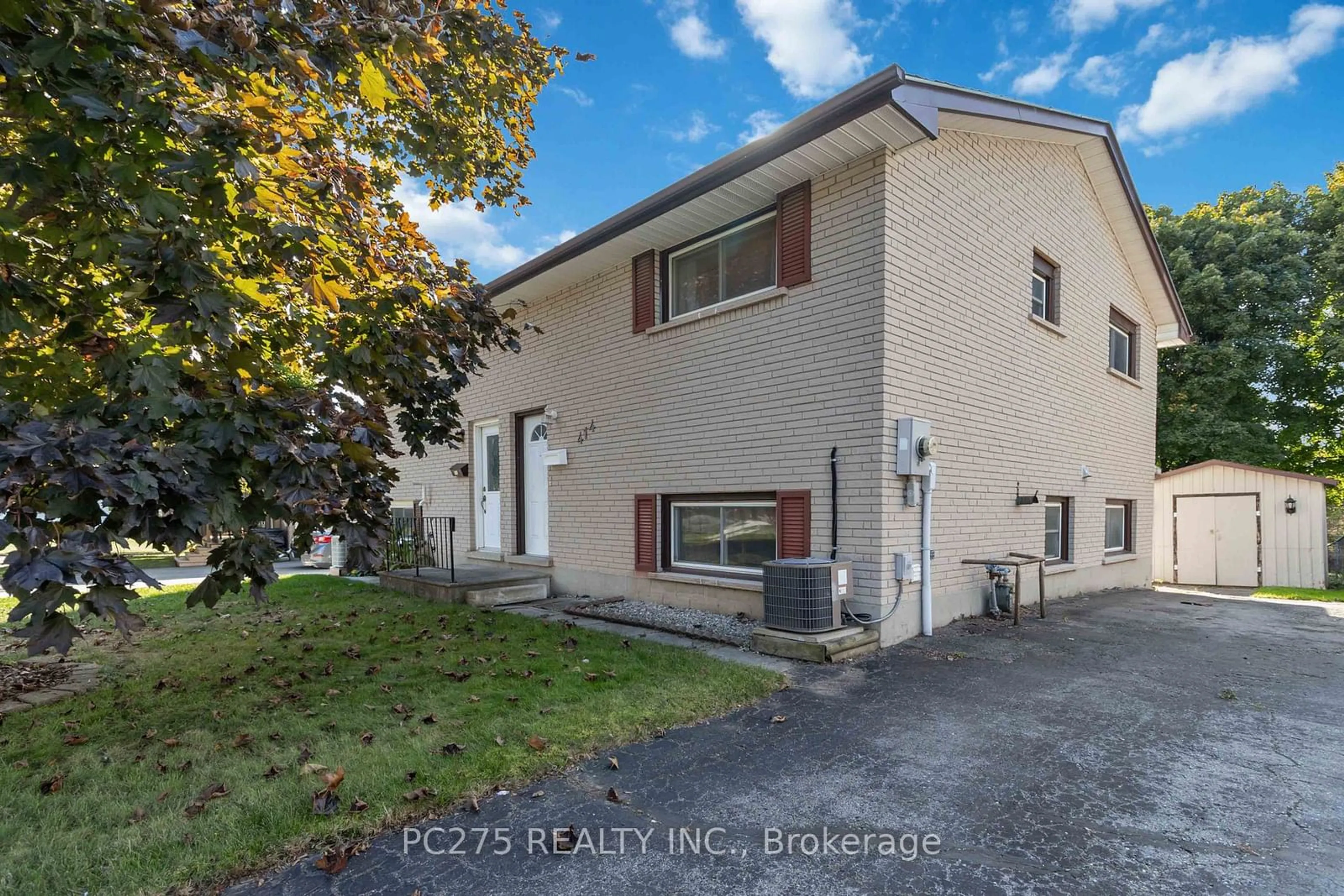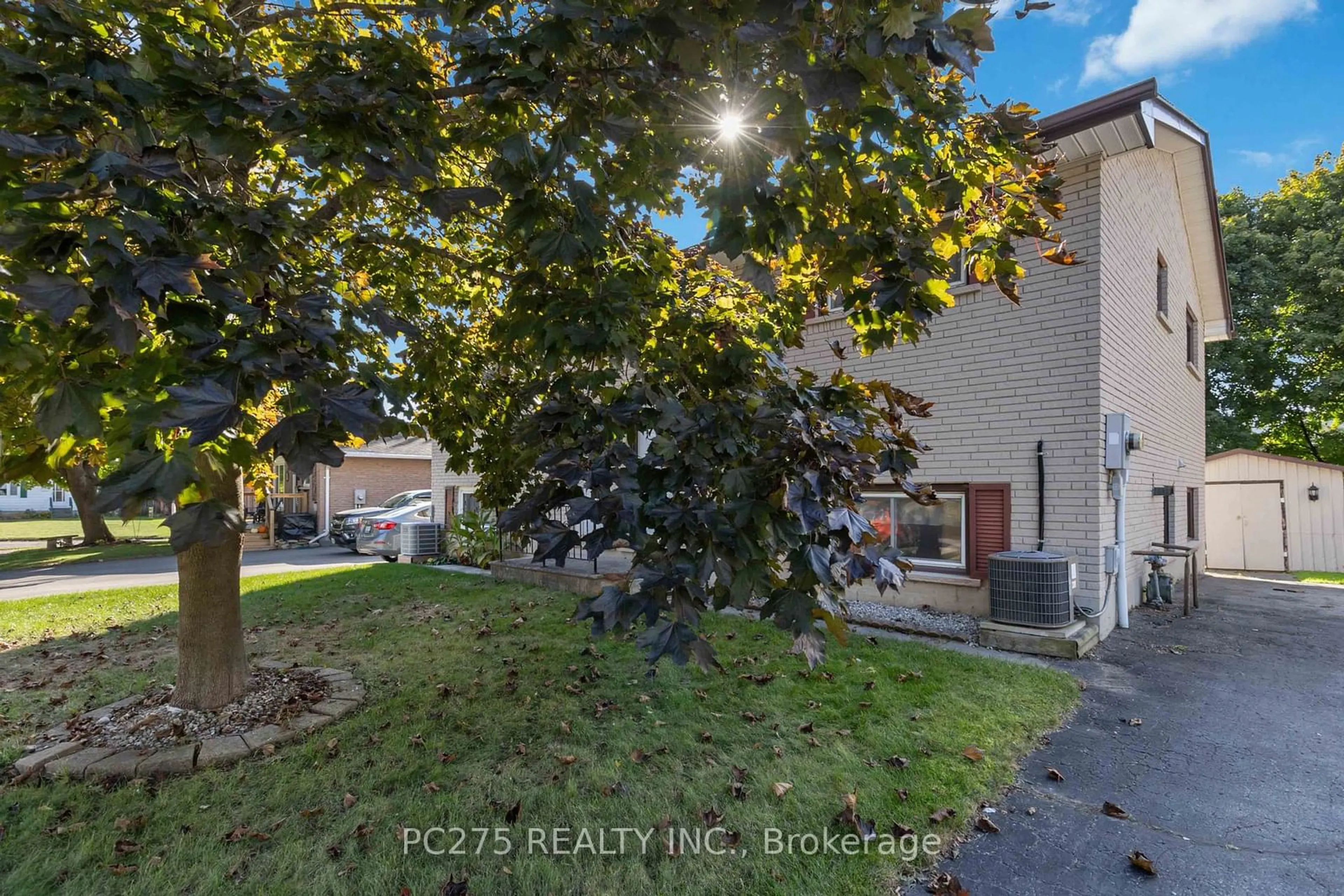414 Odlum Dr, Woodstock, Ontario N4S 3S2
Contact us about this property
Highlights
Estimated ValueThis is the price Wahi expects this property to sell for.
The calculation is powered by our Instant Home Value Estimate, which uses current market and property price trends to estimate your home’s value with a 90% accuracy rate.Not available
Price/Sqft$279/sqft
Est. Mortgage$1,674/mo
Tax Amount (2024)$2,392/yr
Days On Market24 days
Description
Excellent opportunity for investors and first time home buyers! This raised ranch semi-detached located in a mature neighbourhood of Woodstock is ready for your personal touch. 3 good sized bedrooms as well as a 4pc bathroom located on upper level. Lower level (basement) family room features a large window providing lots of natural light. Galley style kitchen with gas range. New kitchen sink (2018). Utility room is shared with a 2pc bathroom and laundry (washer replaced 2024). Backyard access from basement dining room. Both toilets, front and back exterior steel doors and owned water softener all replaced in 2018. Backyard backs onto Cottle Park. Conveniently located close to schools, shopping, bus route, 401 highway access and much more. Don't miss your chance to view this investment opportunity!
Property Details
Interior
Features
Upper Floor
Br
3.22 x 3.02Ceiling Fan
2nd Br
3.22 x 2.43Ceiling Fan
3rd Br
2.97 x 2.31Ceiling Fan
Exterior
Features
Parking
Garage spaces -
Garage type -
Total parking spaces 2
Property History
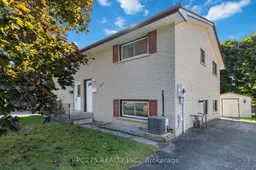 40
40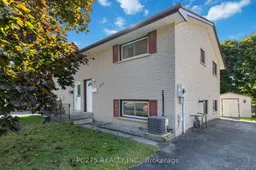 40
40
