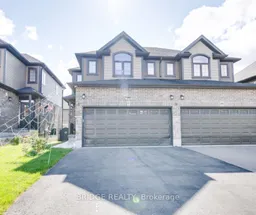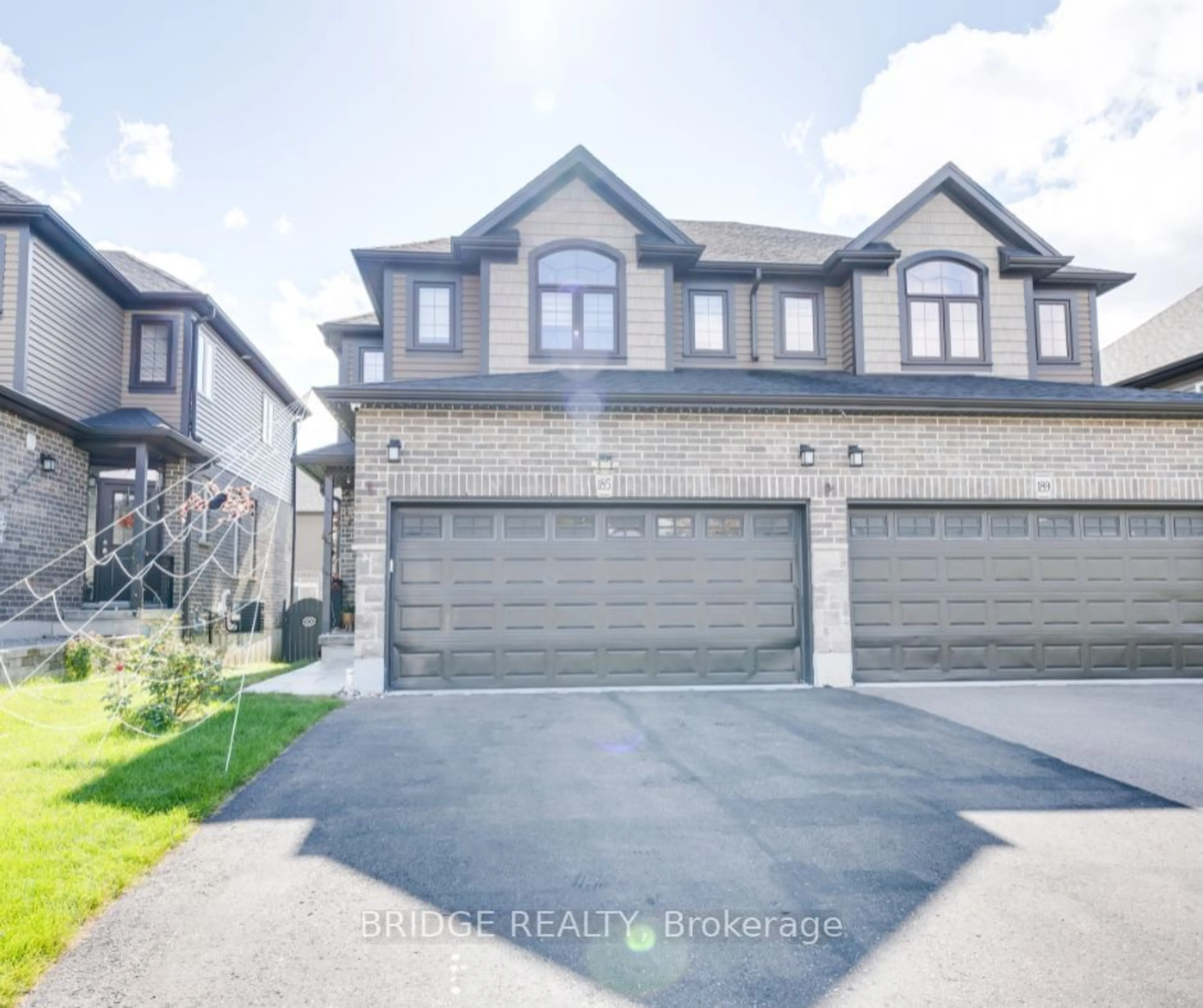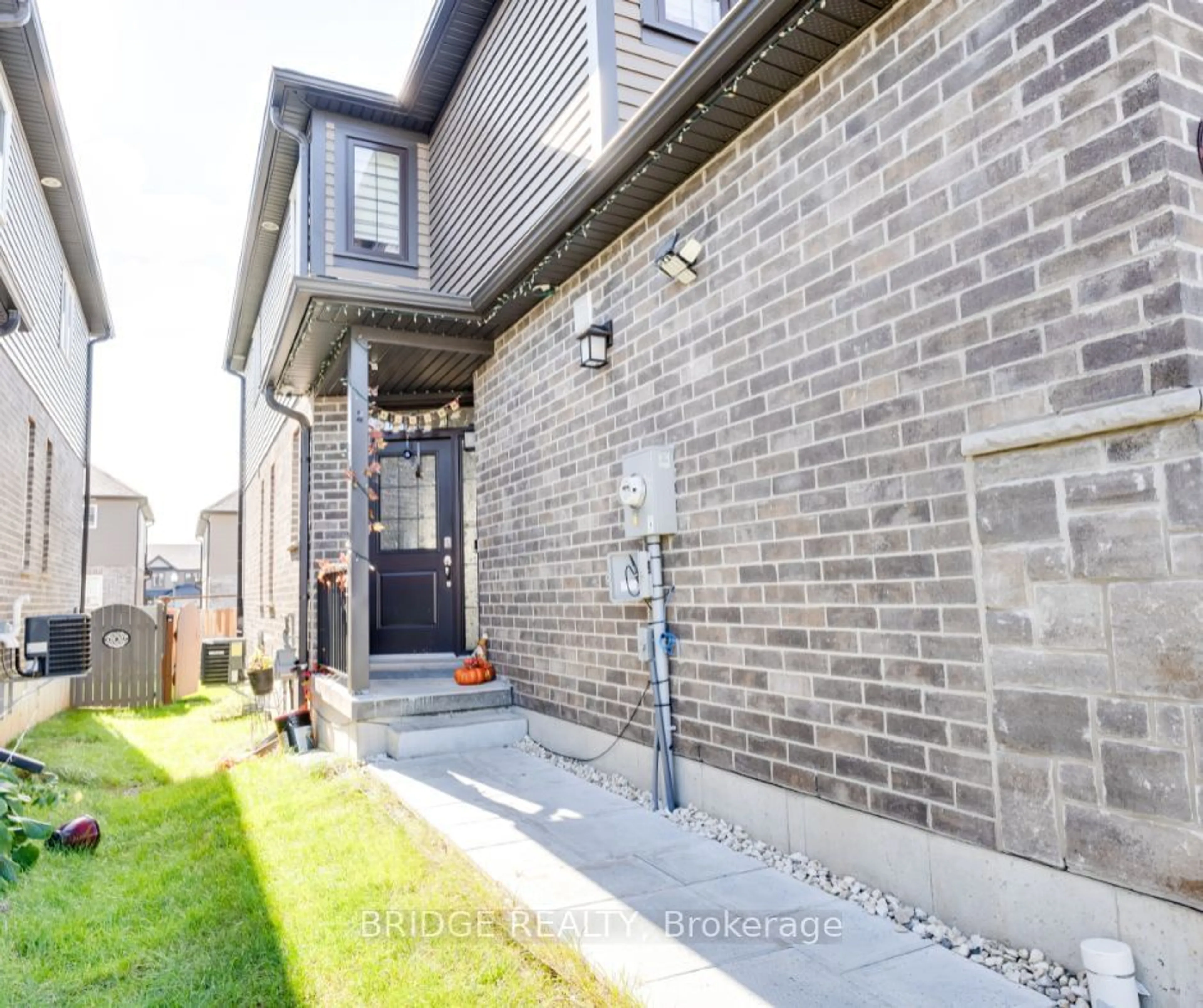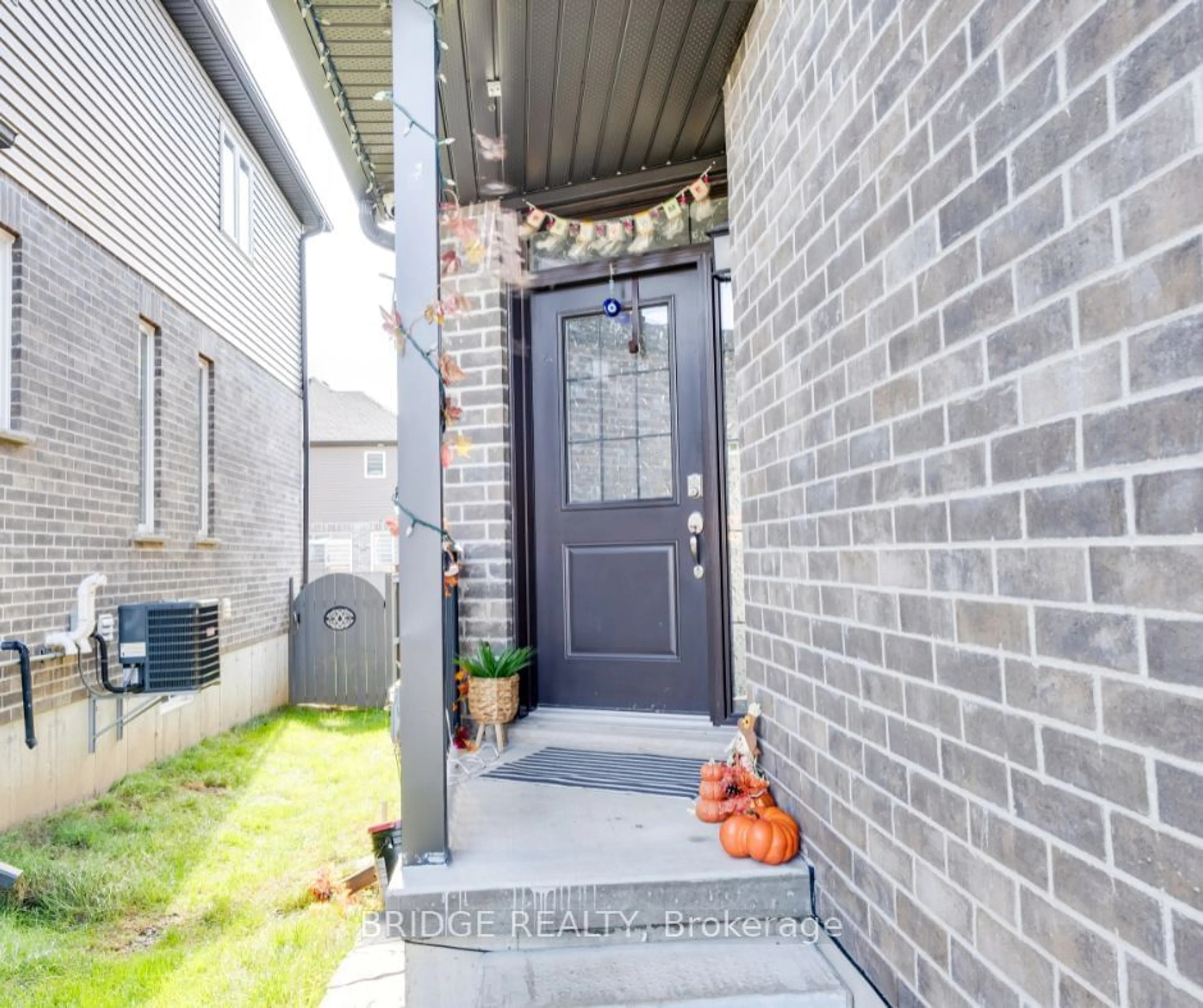185 Links Cres, Woodstock, Ontario N4T 0L9
Contact us about this property
Highlights
Estimated ValueThis is the price Wahi expects this property to sell for.
The calculation is powered by our Instant Home Value Estimate, which uses current market and property price trends to estimate your home’s value with a 90% accuracy rate.Not available
Price/Sqft$425/sqft
Est. Mortgage$3,131/mo
Tax Amount (2024)$3,382/yr
Days On Market38 days
Description
Discover this stunning 3 bedroom freehold semi-detached house that effortlessly blends modern elegance with exceptional convenience. Boasting a double car garage and a private 4-cardriveway. As you enter through the covered entrance, you'll be welcomed by a bright and airy open-concept main floor featuring 9-foot ceilings, stylish living and dining areas, and neutral colors throughout. Large windows and open area. The chef's kitchen is truly impressive, upgraded granite countertops, ample cabinet space, stainless steel appliances, an a spacious island with a breakfast bar perfect for entertaining guests. Seamless access from the main level leads to a beautifully landscaped, fully-fenced, ideal for outdoor relaxation. Upstairs, A cozy family room adorned with an arched ceiling and room adorned with an arched ceiling and expansive windows that flood the space with natural light and hardwood flooring through the house.
Property Details
Interior
Features
2nd Floor
Br
3.40 x 4.702nd Br
2.70 x 3.003rd Br
2.70 x 2.00Bathroom
1.80 x 2.004 Pc Bath
Exterior
Features
Parking
Garage spaces 2
Garage type Attached
Other parking spaces 2
Total parking spaces 4
Property History
 34
34


