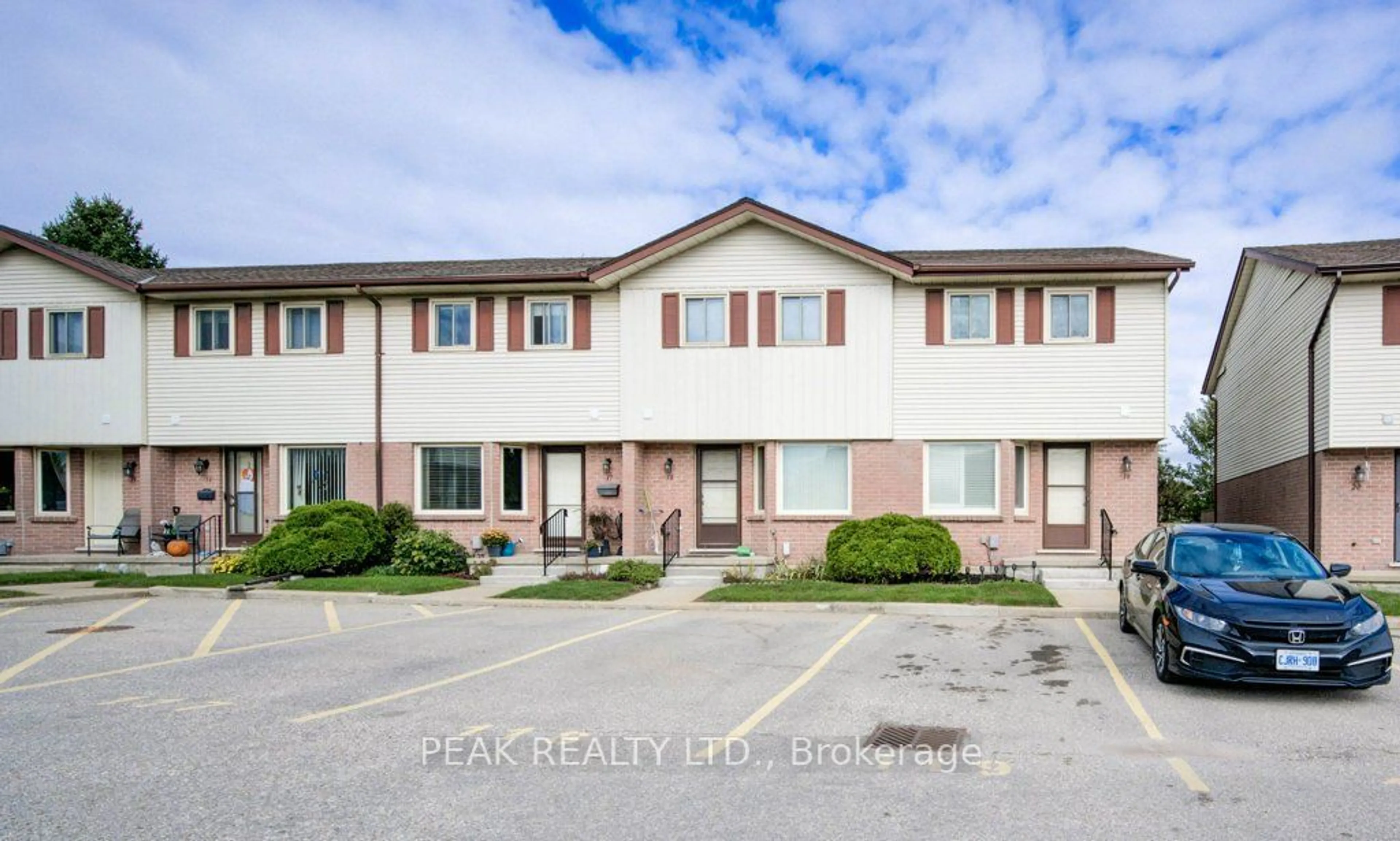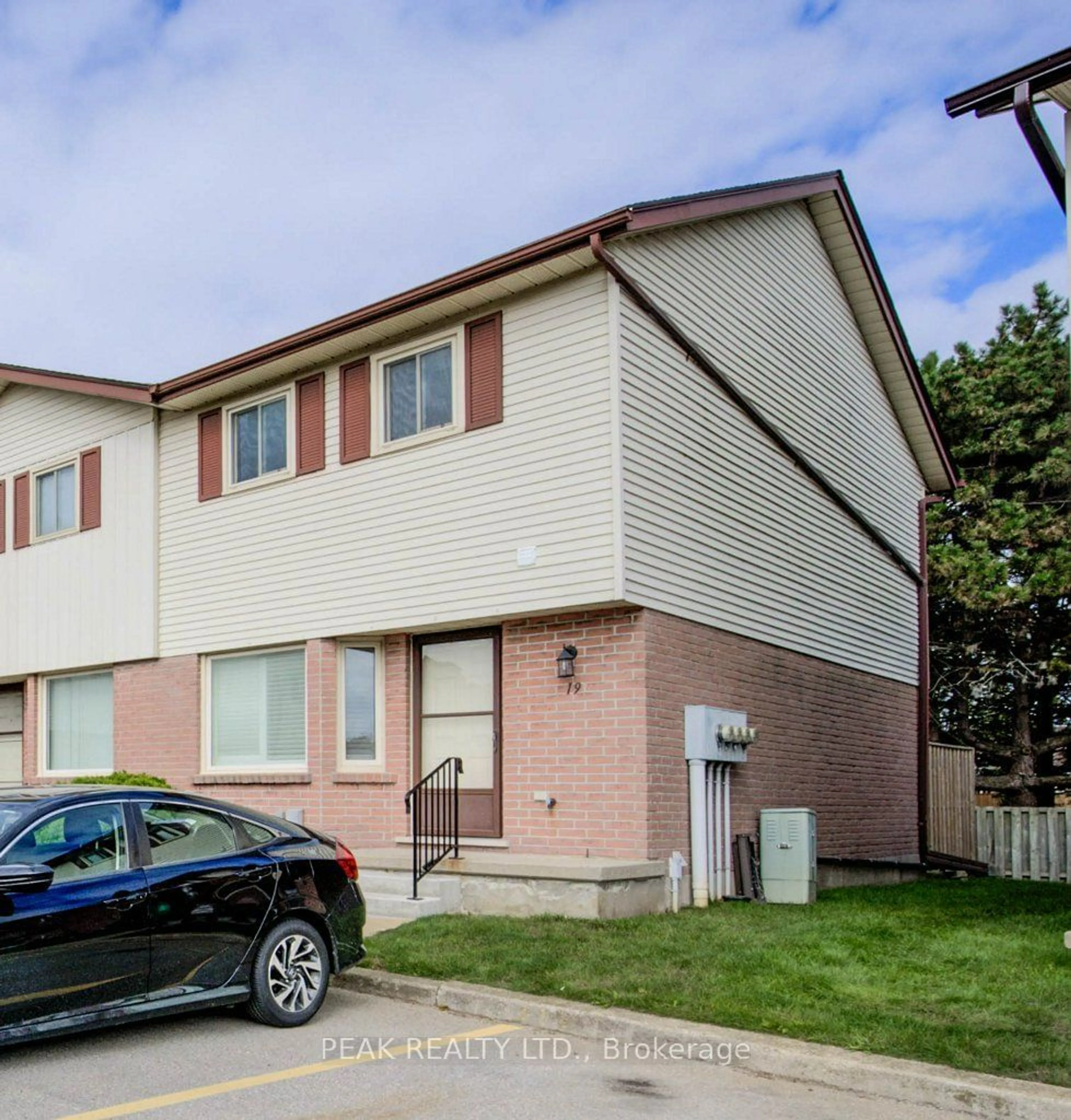1135 Nellis St #19, Woodstock, Ontario N4T 1P7
Contact us about this property
Highlights
Estimated ValueThis is the price Wahi expects this property to sell for.
The calculation is powered by our Instant Home Value Estimate, which uses current market and property price trends to estimate your home’s value with a 90% accuracy rate.Not available
Price/Sqft$358/sqft
Est. Mortgage$1,675/mo
Maintenance fees$278/mo
Tax Amount (2024)$2,220/yr
Days On Market46 days
Description
1135 Nellis st., #19, Woodstock: END UNIT ALERT!!! FINISHED TOP TO BOTTOM: 3-bedroom, 2-bathroom condo townhome is move-in ready. The main floor boasts laminate flooring, with ceramic tile in the kitchen for easy maintenance. Gas fireplace in the front living room. The upper level features brand new carpet (installed September 2024) in all three bedrooms and in the finished basement. Freshly painted (September 2024). Enjoy the lovely backyard and deck, ideal for relaxing or entertaining. With low condo fees of only $278 per month, one convenient parking spot, and ample basement storage, this is an opportunity not to be missed. Experience the ease of condo living in this fantastic end unit -1 PARKING SPOT PER UNIT. -CONDO FEES $278.00.
Property Details
Interior
Features
Main Floor
Kitchen
2.74 x 2.64Dining
3.30 x 2.59Bathroom
0.00 x 0.002 Pc Bath
Living
4.72 x 3.73Exterior
Parking
Garage spaces -
Garage type -
Total parking spaces 1
Condo Details
Amenities
Visitor Parking
Inclusions
Property History
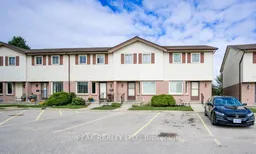 34
34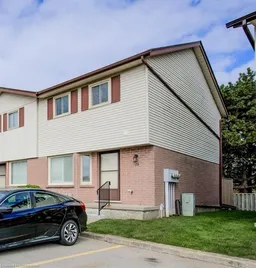 34
34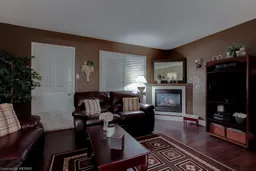 25
25
