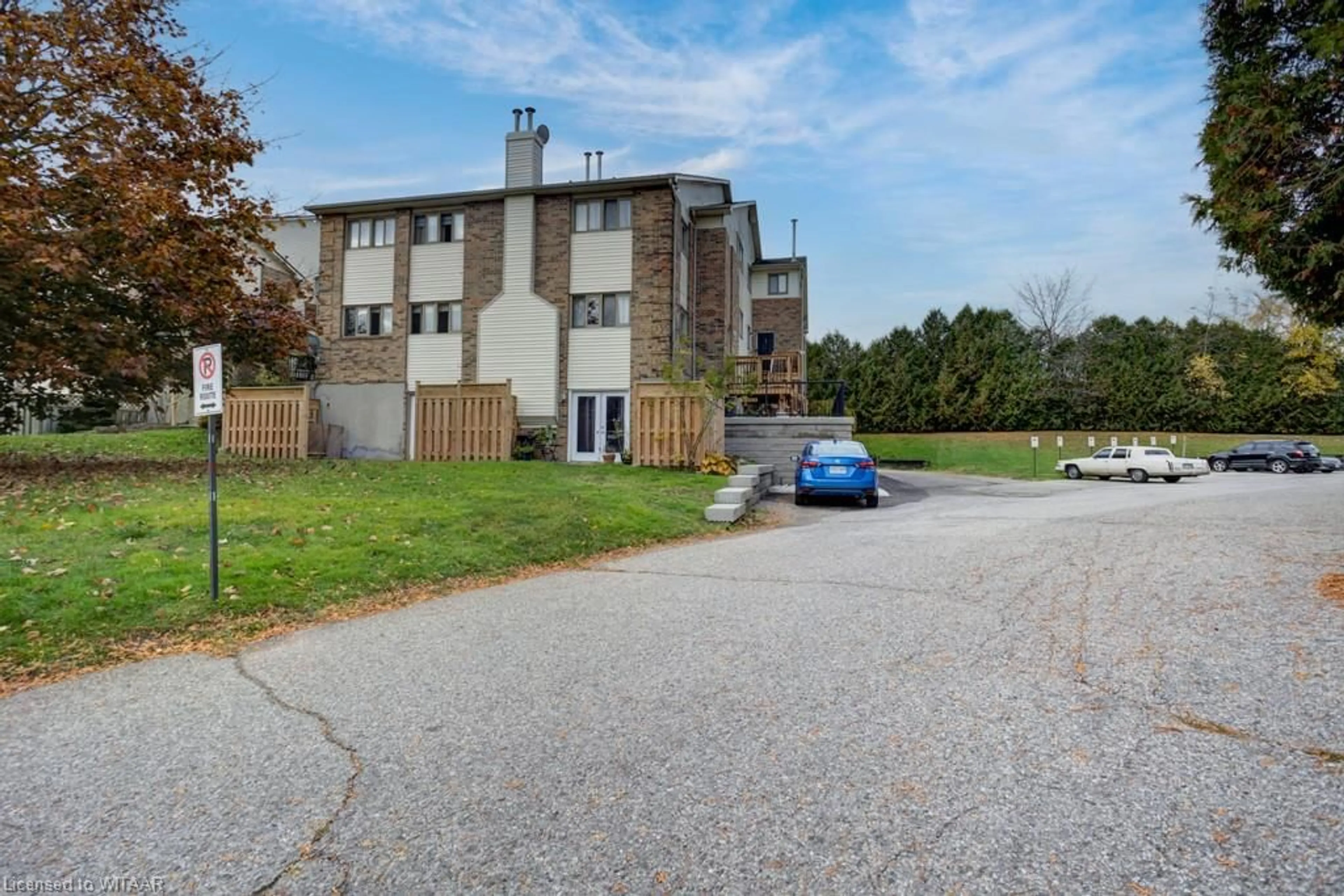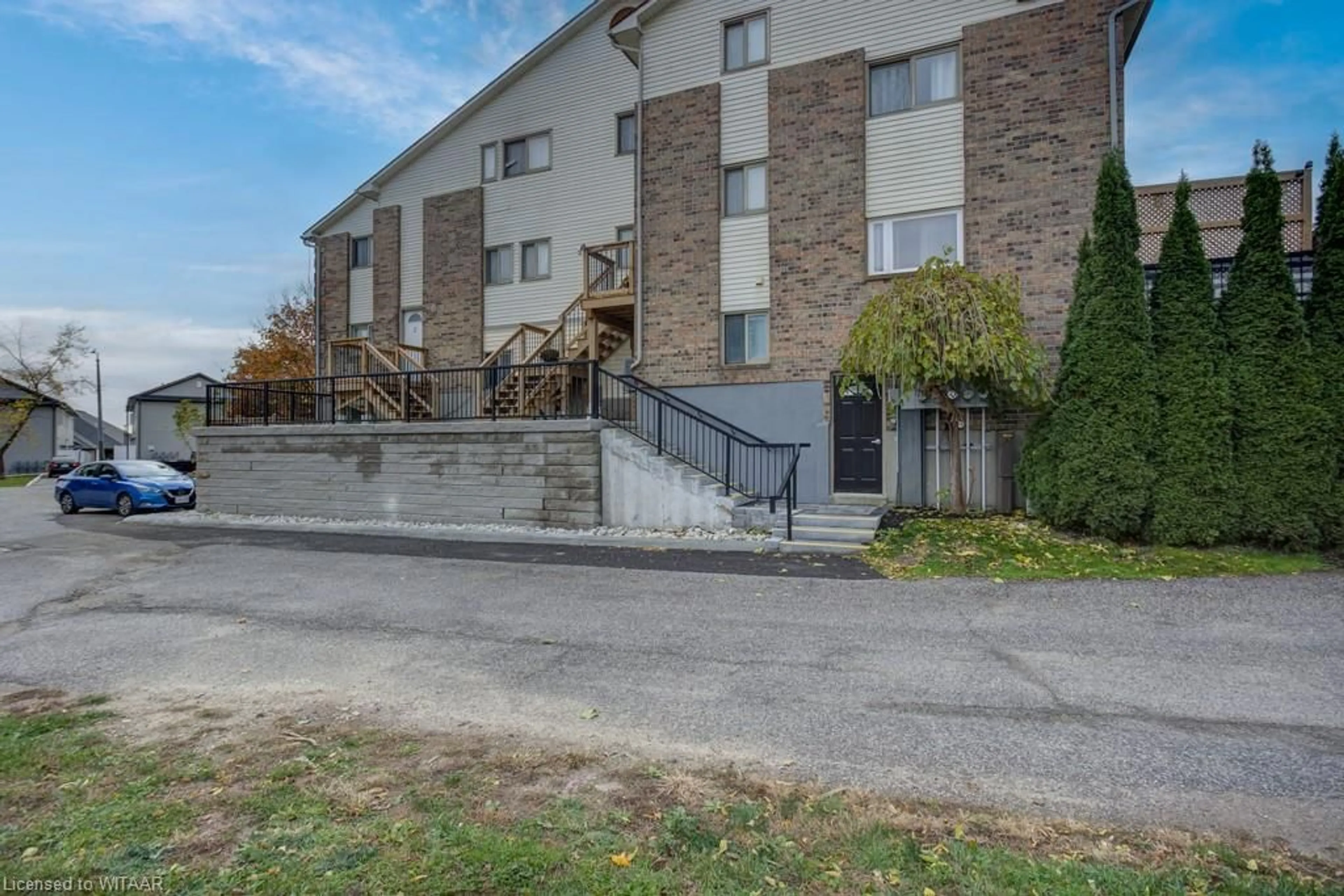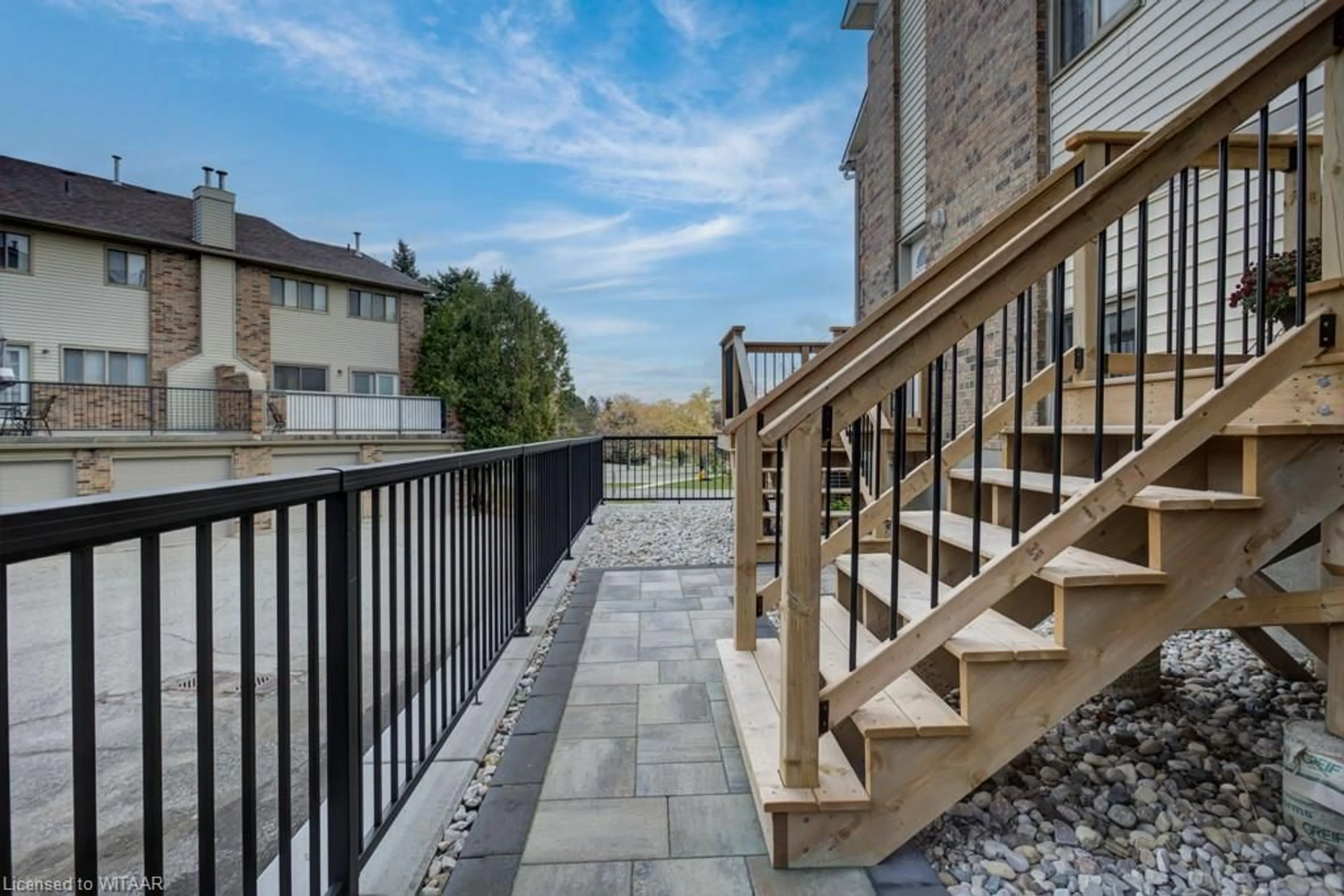3-21 Wren Crt, Tillsonburg, Ontario N4G 5K2
Contact us about this property
Highlights
Estimated ValueThis is the price Wahi expects this property to sell for.
The calculation is powered by our Instant Home Value Estimate, which uses current market and property price trends to estimate your home’s value with a 90% accuracy rate.Not available
Price/Sqft$248/sqft
Est. Mortgage$1,756/mo
Maintenance fees$650/mo
Tax Amount (2024)$1,888/yr
Days On Market21 days
Description
Introducing an affordable condo unit in the highly desirable town of Tillsonburg. This beautifully renovated 3-bedroom, 2-bathroom home combines modern living with convenience. As you enter, you'll notice the newly redone front entrance that sets a welcoming tone. The unit also features a private back porch, perfect for enjoying your morning coffee or unwinding after a long day. With a private one-car garage, you'll enjoy easy access and extra storage options. Ideally located near all essential amenities, this condo is perfect for those seeking comfort and accessibility in a vibrant community. Don't miss your opportunity to make this charming property your new home.
Property Details
Interior
Features
Lower Floor
Storage
4.01 x 3.86Utility Room
2.59 x 3.43Exterior
Features
Parking
Garage spaces 1
Garage type -
Other parking spaces 1
Total parking spaces 2
Condo Details
Amenities
BBQs Permitted
Inclusions
Property History
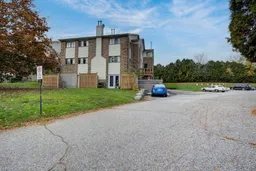 20
20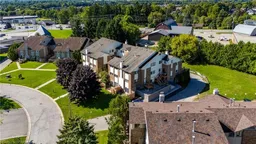 30
30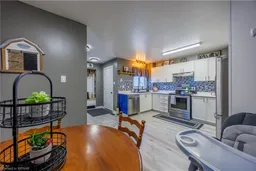 31
31
