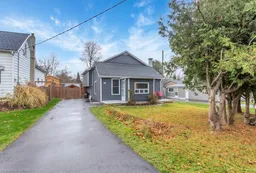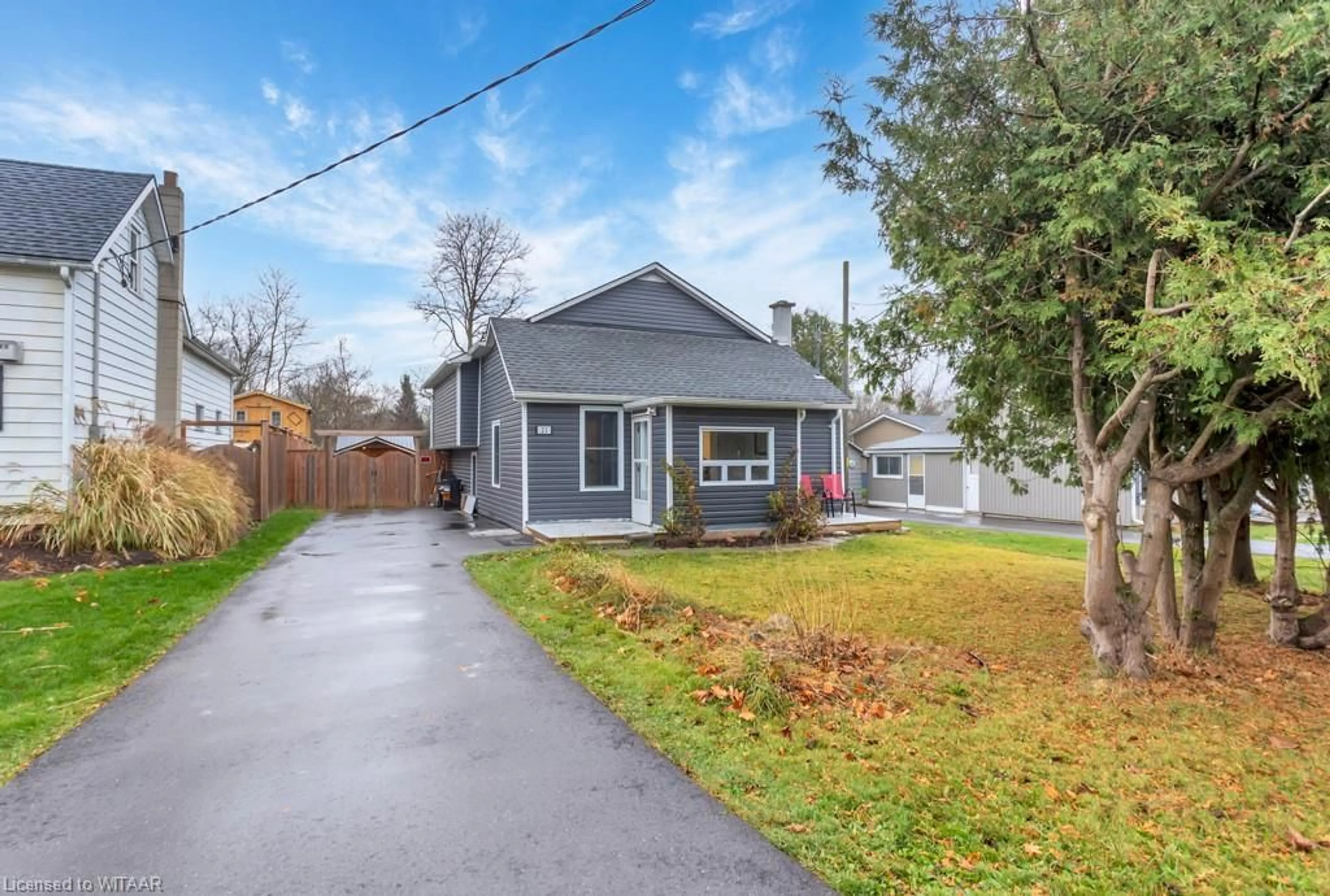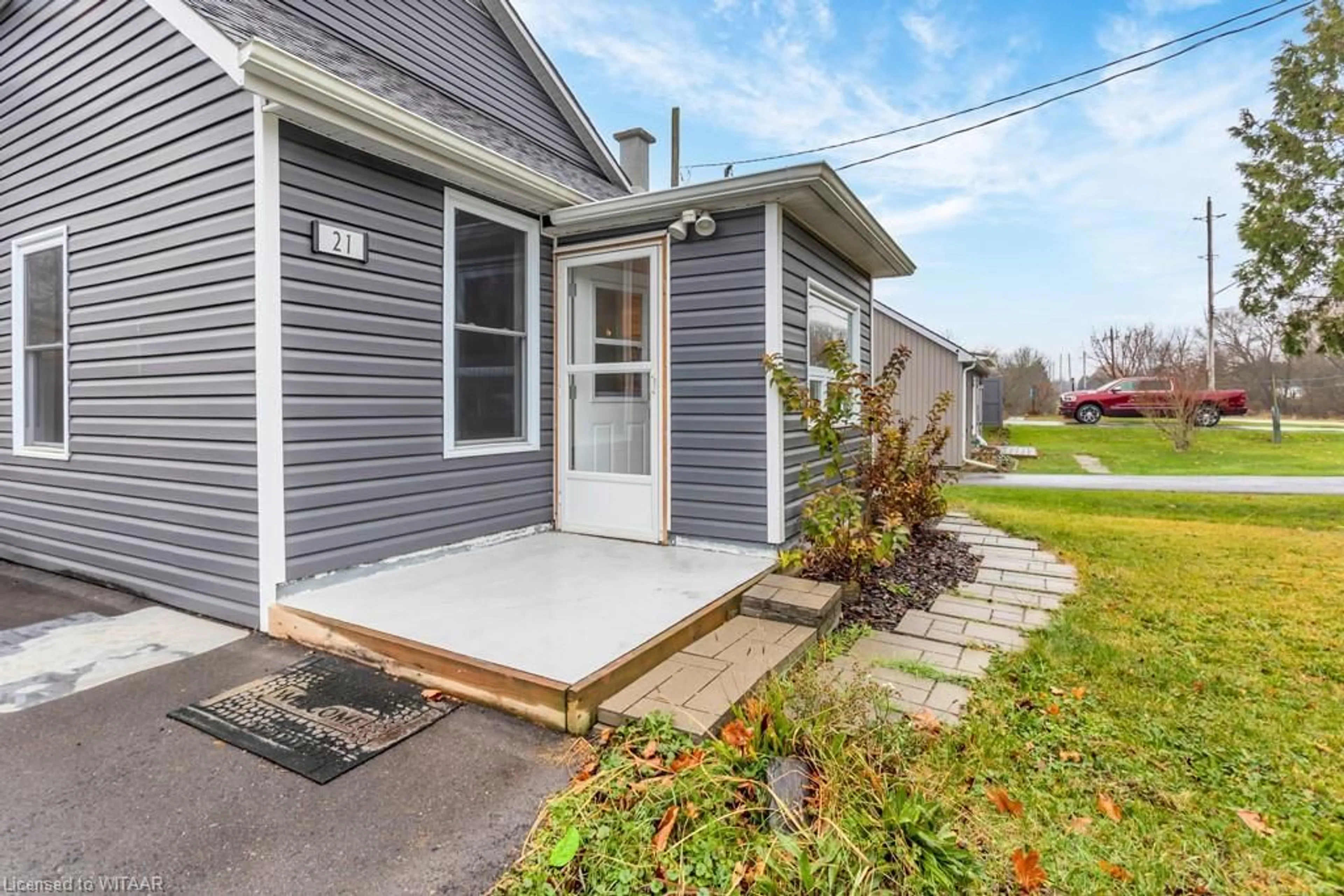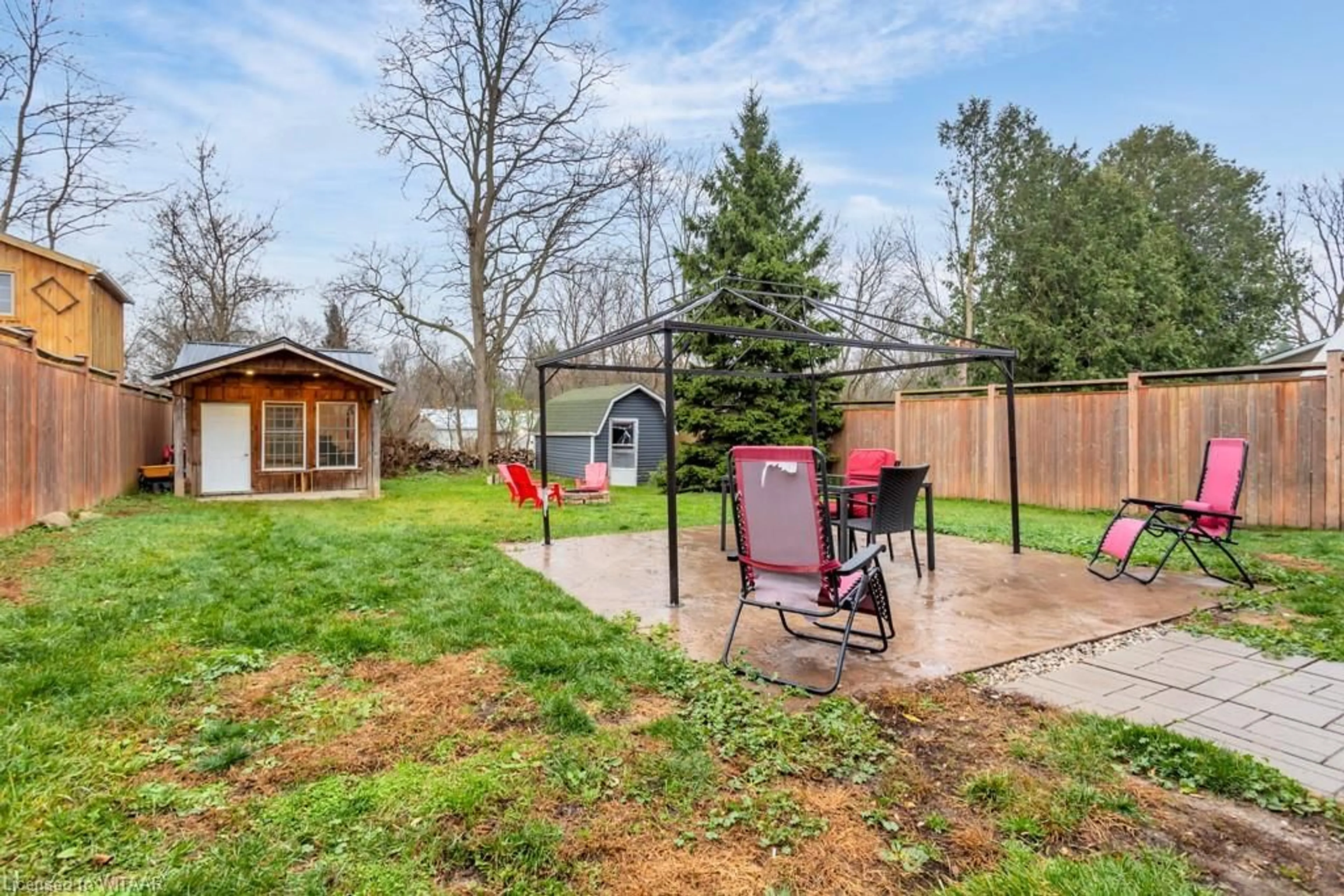21 Oxford St, Beachville, Ontario N0J 1A0
Contact us about this property
Highlights
Estimated ValueThis is the price Wahi expects this property to sell for.
The calculation is powered by our Instant Home Value Estimate, which uses current market and property price trends to estimate your home’s value with a 90% accuracy rate.Not available
Price/Sqft$499/sqft
Est. Mortgage$2,255/mo
Tax Amount (2024)$1,742/yr
Days On Market8 days
Description
Welcome to this fantastic modern feeling home in the heart of Beachville that is ready for you. This property has been fully updated and upgraded including newer windows, doors, siding, roof, concrete porch, a full appliance package and much more. Outside features a newer asphalt driveway, a large fully fenced yard with a fully finished ManCave / SheShed for watching all those great sporting events or just hanging out, and another shed for lots of storage. The inside features 3 bedrooms, 1 full 4 pc bathroom with jetted tub, newer appliances, and new flooring. A finished rec-room adds more great living space. Beachville is a peaceful town close to Woodstock, Ingersoll and the 401 highway for easy access to London, Brantford and more. Don't wait to make this home yours.
Upcoming Open Houses
Property Details
Interior
Features
Main Floor
Kitchen
12 x 21Bedroom
8.05 x 12Living Room
8 x 16Foyer
16 x 9.05Exterior
Features
Parking
Garage spaces -
Garage type -
Total parking spaces 3
Property History
 27
27


