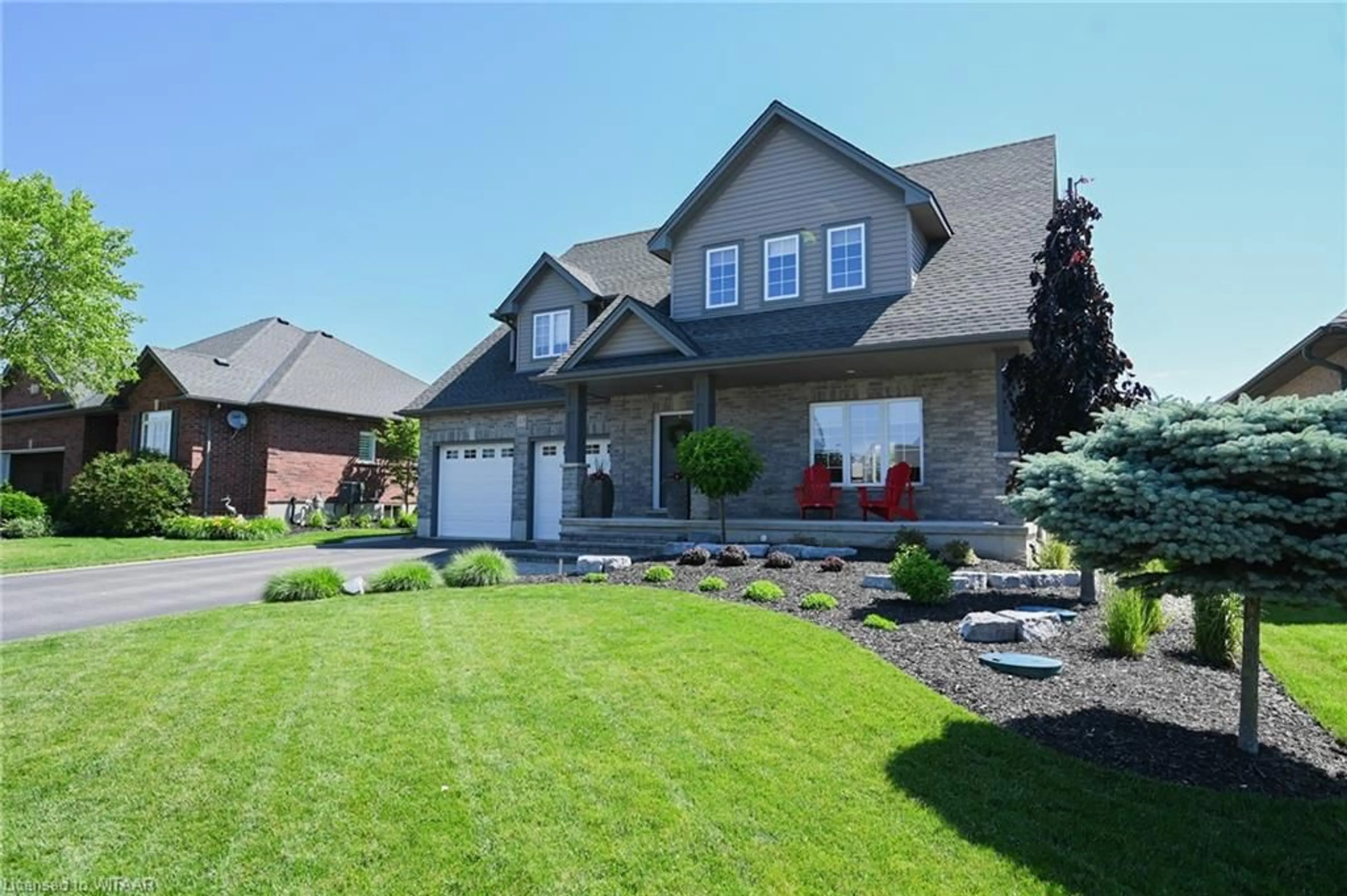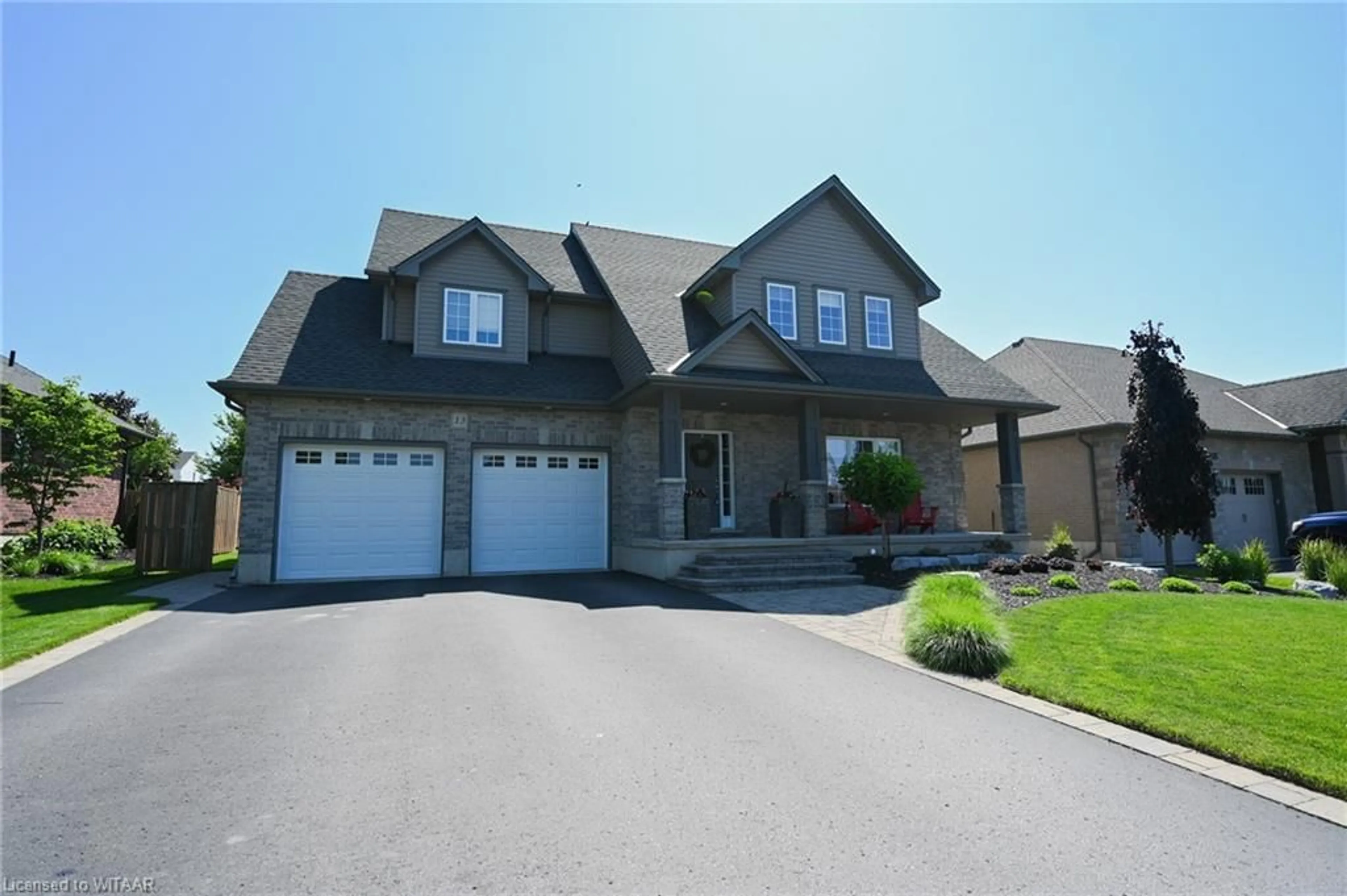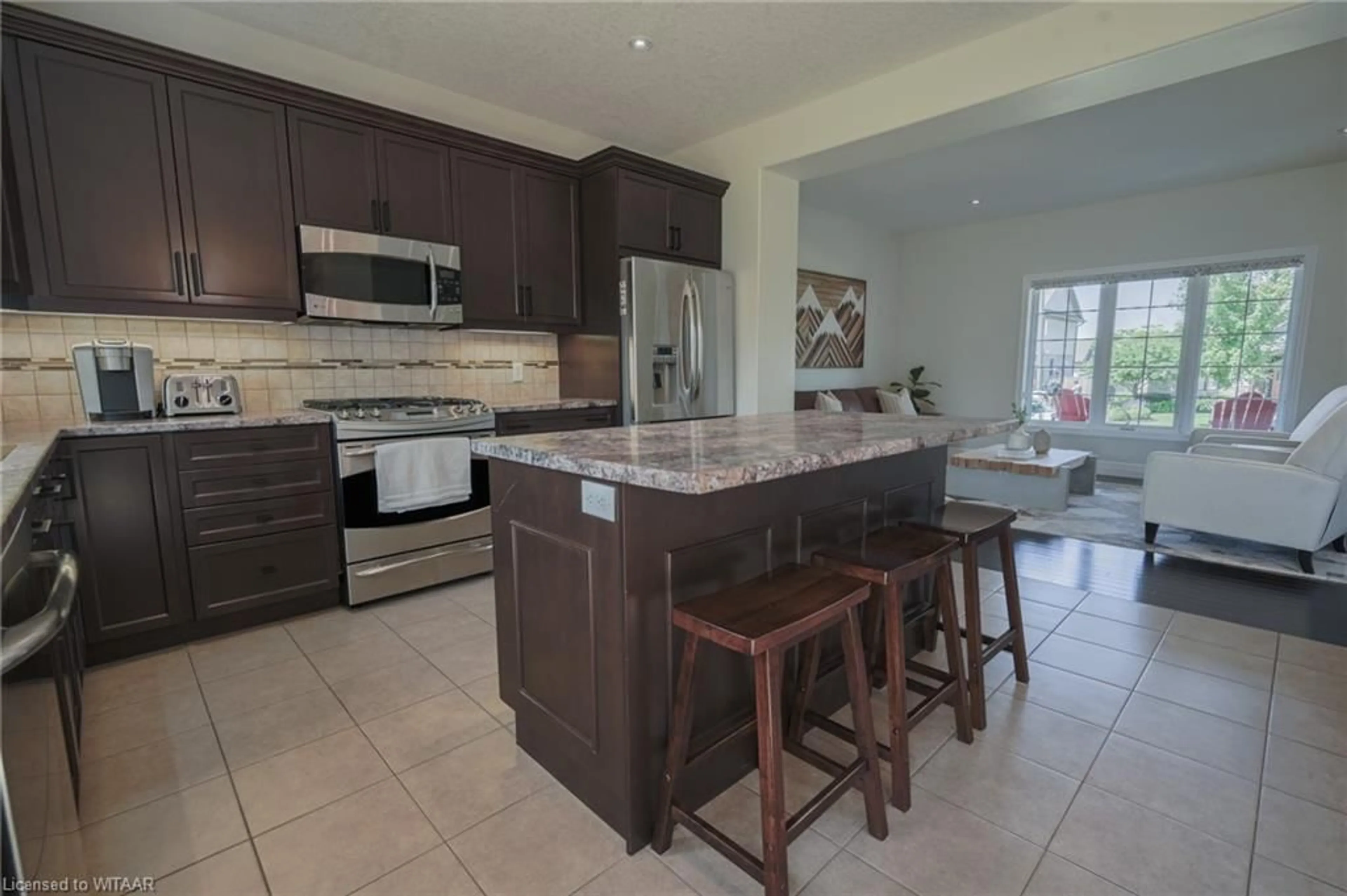13 Cynthia Ave, Mount Elgin, Ontario N0J 1N0
Contact us about this property
Highlights
Estimated ValueThis is the price Wahi expects this property to sell for.
The calculation is powered by our Instant Home Value Estimate, which uses current market and property price trends to estimate your home’s value with a 90% accuracy rate.Not available
Price/Sqft$317/sqft
Est. Mortgage$3,650/mo
Tax Amount (2024)$3,345/yr
Days On Market163 days
Description
Prepare to be impressed by this meticulously cared for 2 storey home located in quaint Mt. Elgin, only minutes from the 401. This fabulous home boasts 4 spacious bedrooms including stunning master bedroom with ensuite and walk-in closet, convenient 2nd-floor laundry, spacious main floor layout and finished basement featuring cozy rec. room with gas fireplace. Off the large eat-in kitchen with a large walk-in pantry, the patio doors will lead you to your large backyard offering a two-tiered deck with hot tub and pergola for your enjoyment. The 2 car attached garage , finished in truss core has ample space for everything you need! The front yard is beautifully landscaped and is sure to catch your eye. Call today because you don't want to let this one slip away.
Property Details
Interior
Features
Main Floor
Great Room
16 x 11.11Kitchen
12.01 x 13.04Kitchen
7.07 x 10.01Bathroom
2-Piece
Exterior
Features
Parking
Garage spaces 2
Garage type -
Other parking spaces 4
Total parking spaces 6
Property History
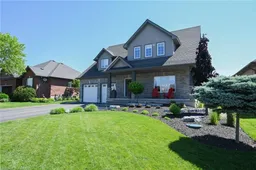 33
33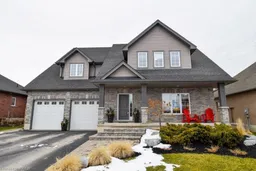 27
27
