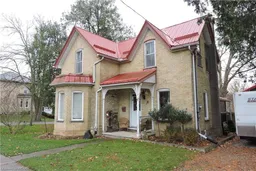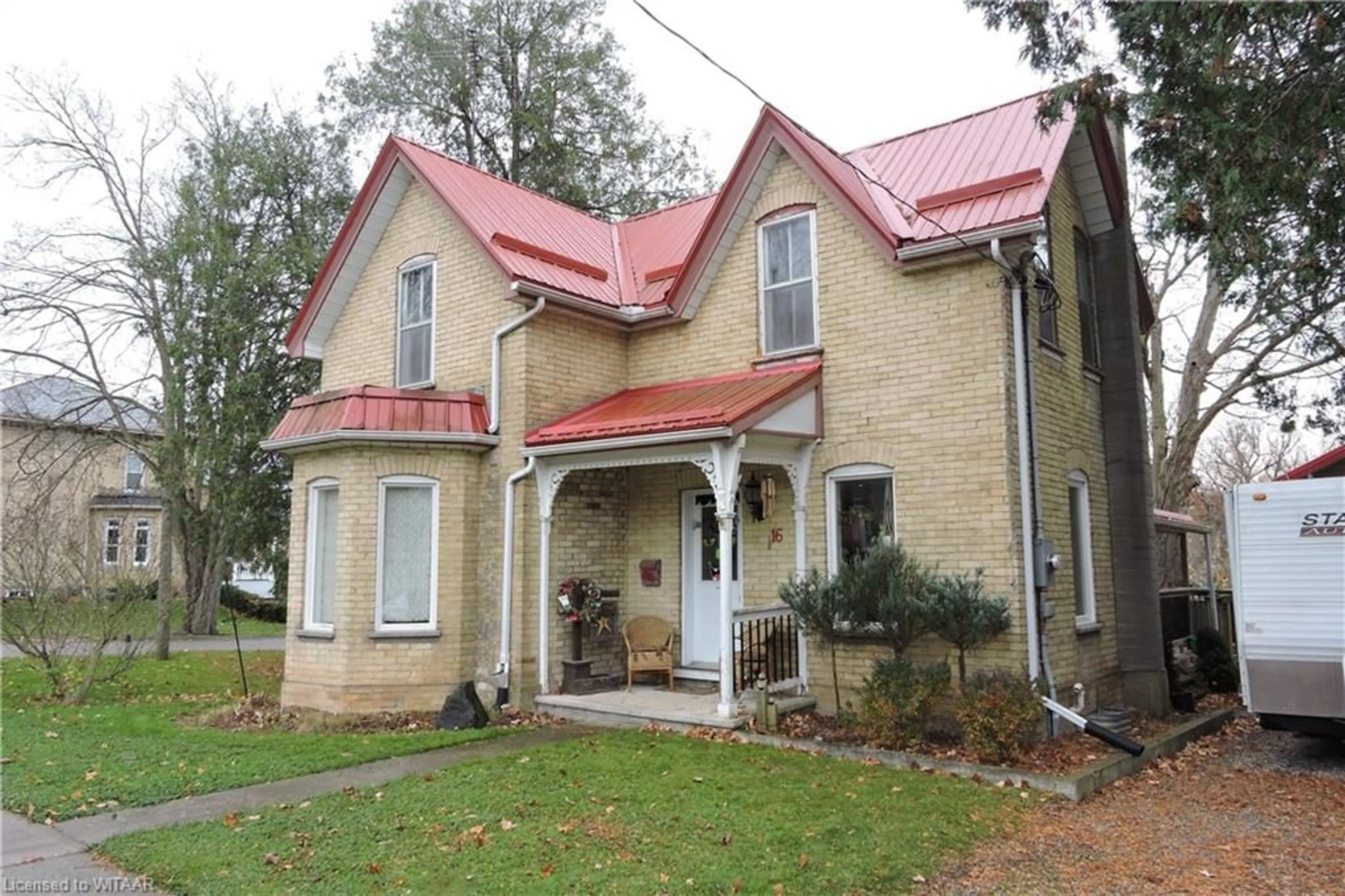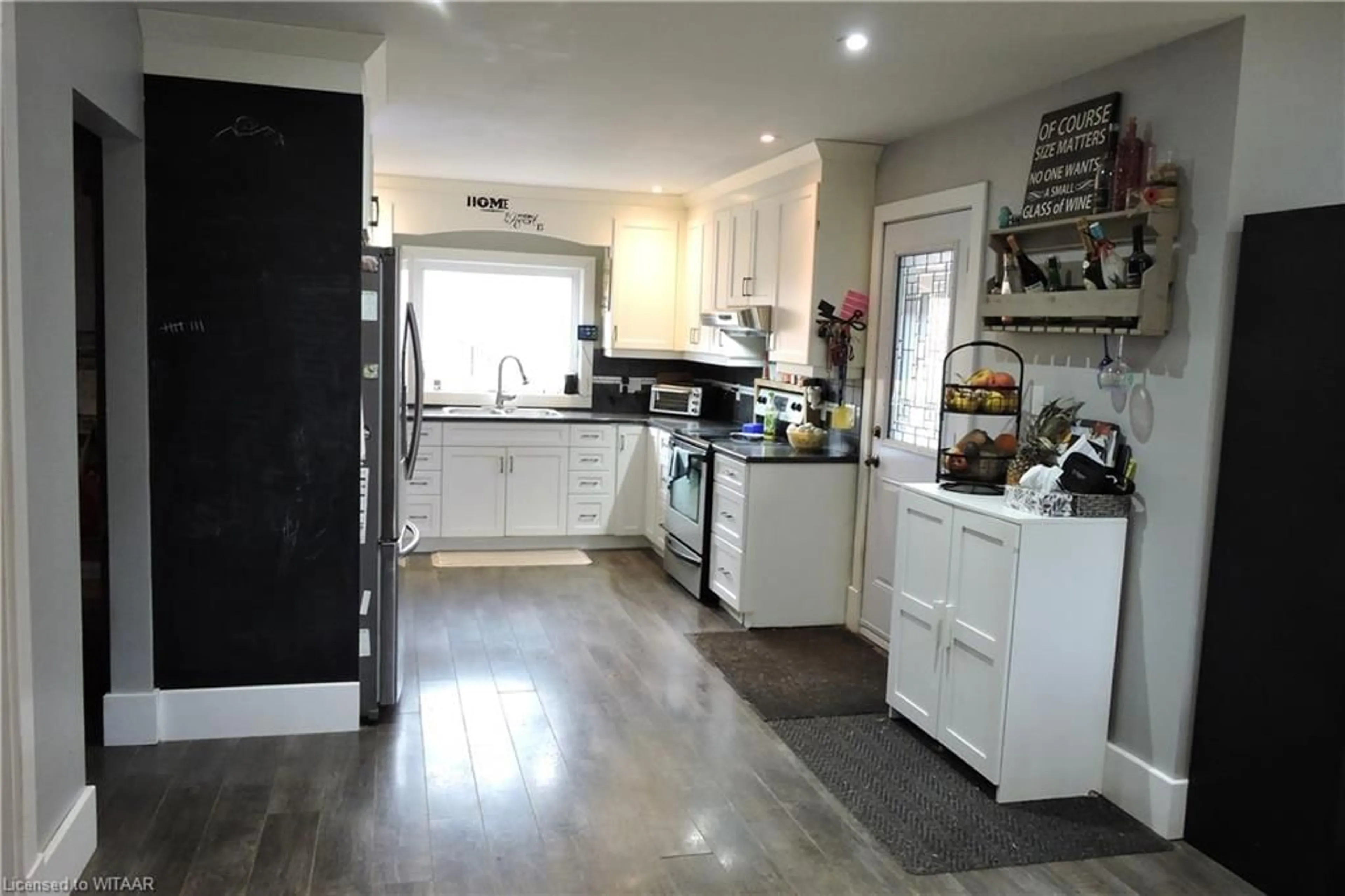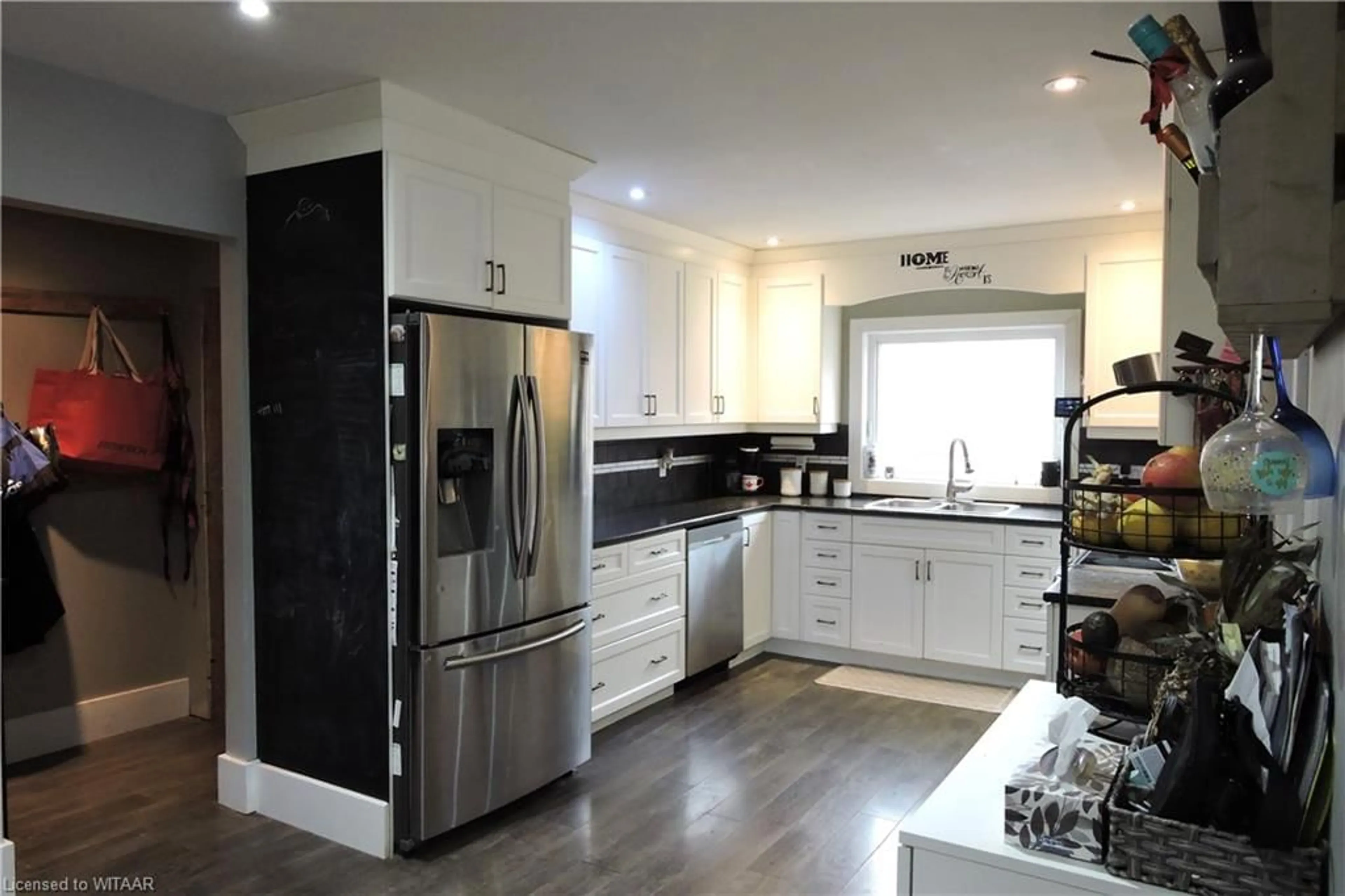16 Main St, Norwich, Ontario N0J 1P0
Contact us about this property
Highlights
Estimated ValueThis is the price Wahi expects this property to sell for.
The calculation is powered by our Instant Home Value Estimate, which uses current market and property price trends to estimate your home’s value with a 90% accuracy rate.Not available
Price/Sqft$371/sqft
Est. Mortgage$2,555/mo
Tax Amount (2024)$2,172/yr
Days On Market18 days
Description
A wonderful starter home? This 1.5 storey, yellow brick, 3 bedroom 1 bath home is looking for a new owner. You will find all the bedrooms on the upper level, with a nice sized primary bedroom. The main floor has an open concept layout for the kitchen and dining area, with the living room at the front of the home. You would be entering from the side covered porch, which leads to the rear of the house and a lovely deck overlooking the back yard. A beautiful, mature shade tree to escape the sun, the yard is fully fenced keeping your children and your pets safely inside, with an above ground pool and a sitting area next to it, fun for the whole family! The basement offers space set up for a gym. The cherry on top of all this is the newer 20'X30' shop, hobby enthusiasts take notes here, heated, insulated, running water, with a 16' roll up door.
Property Details
Interior
Features
Main Floor
Dining Room
4.70 x 3.66Living Room
4.09 x 3.66Laundry
3.81 x 2.79Kitchen
3.10 x 5.00Exterior
Features
Parking
Garage spaces 1
Garage type -
Other parking spaces 2
Total parking spaces 3
Property History
 26
26


