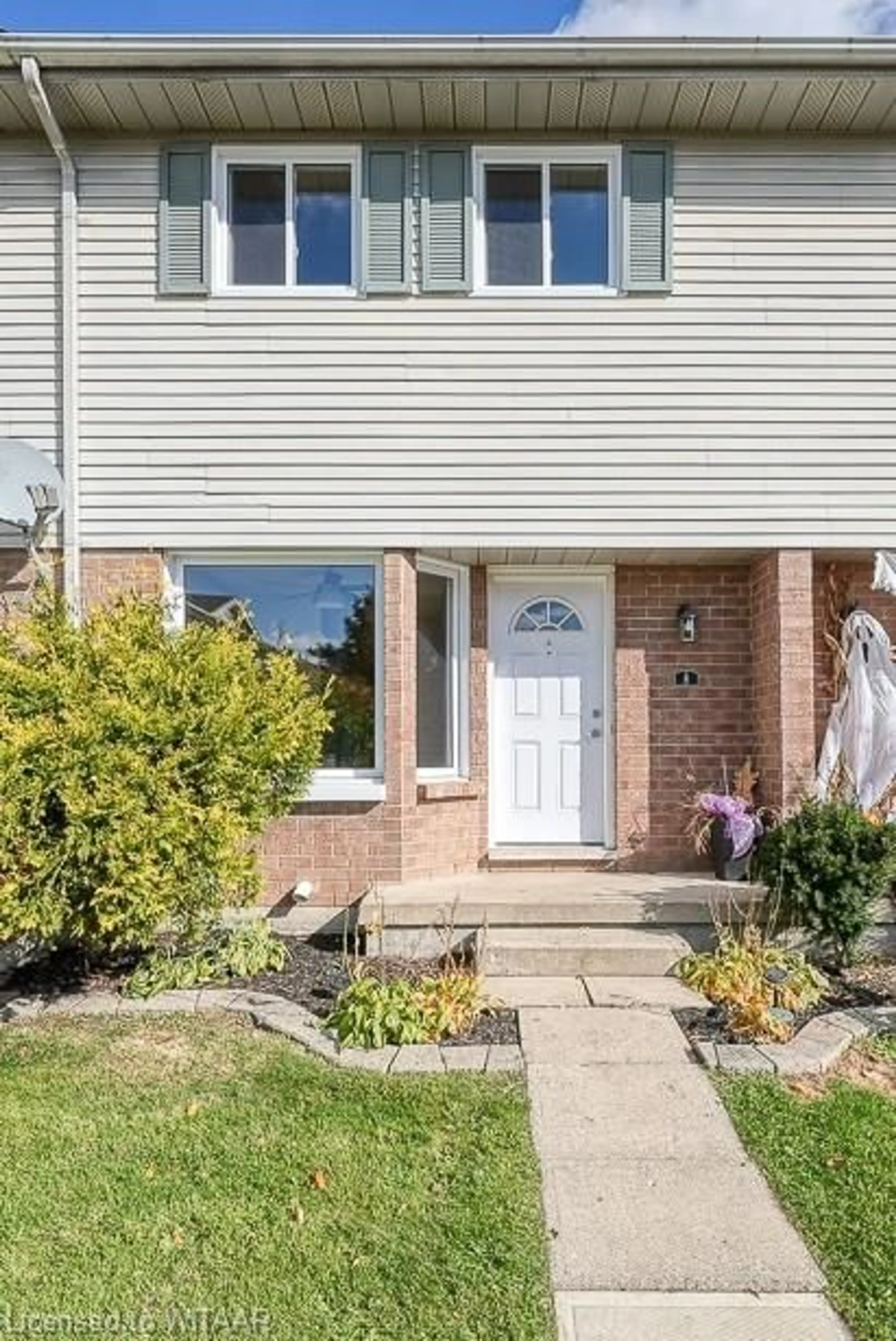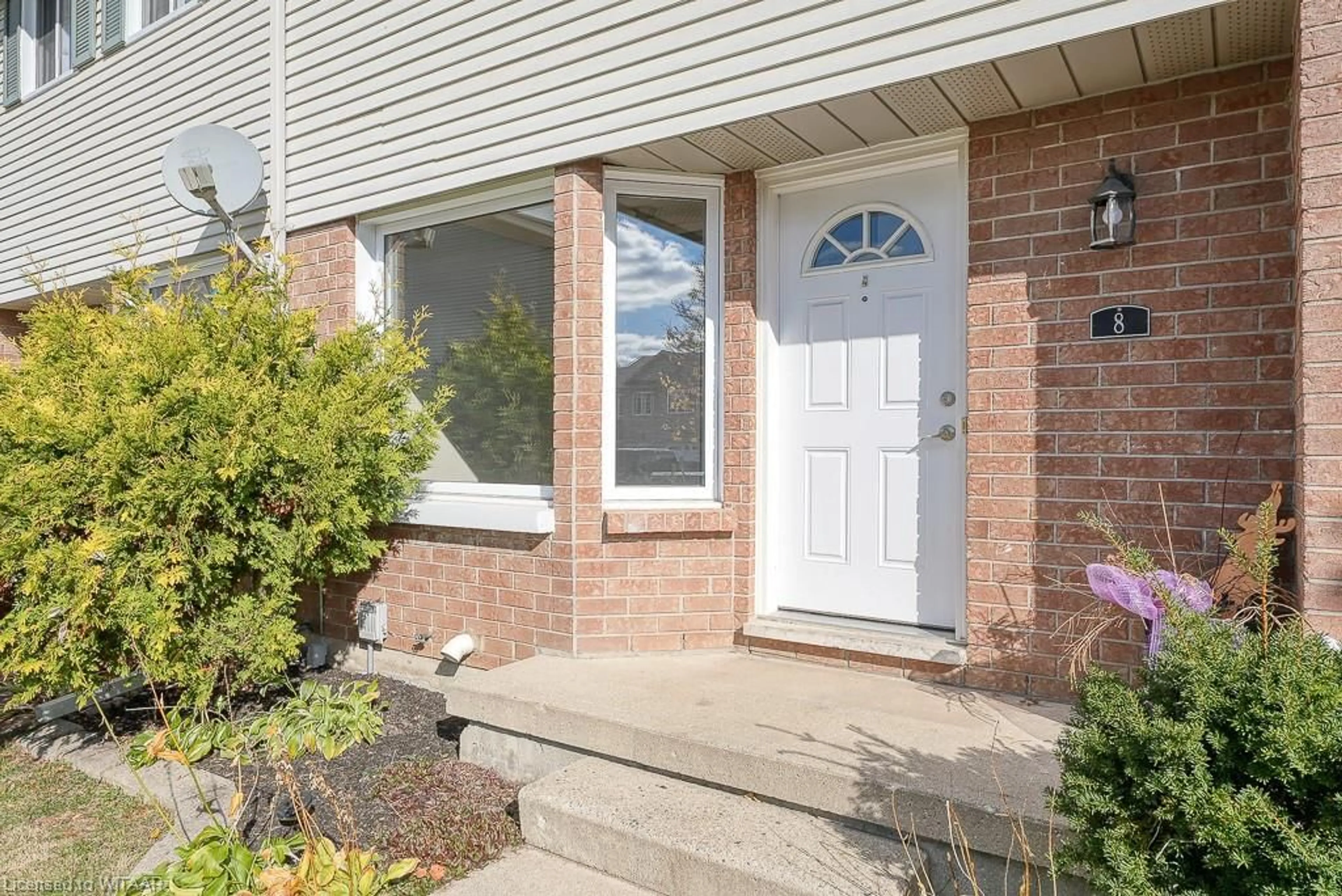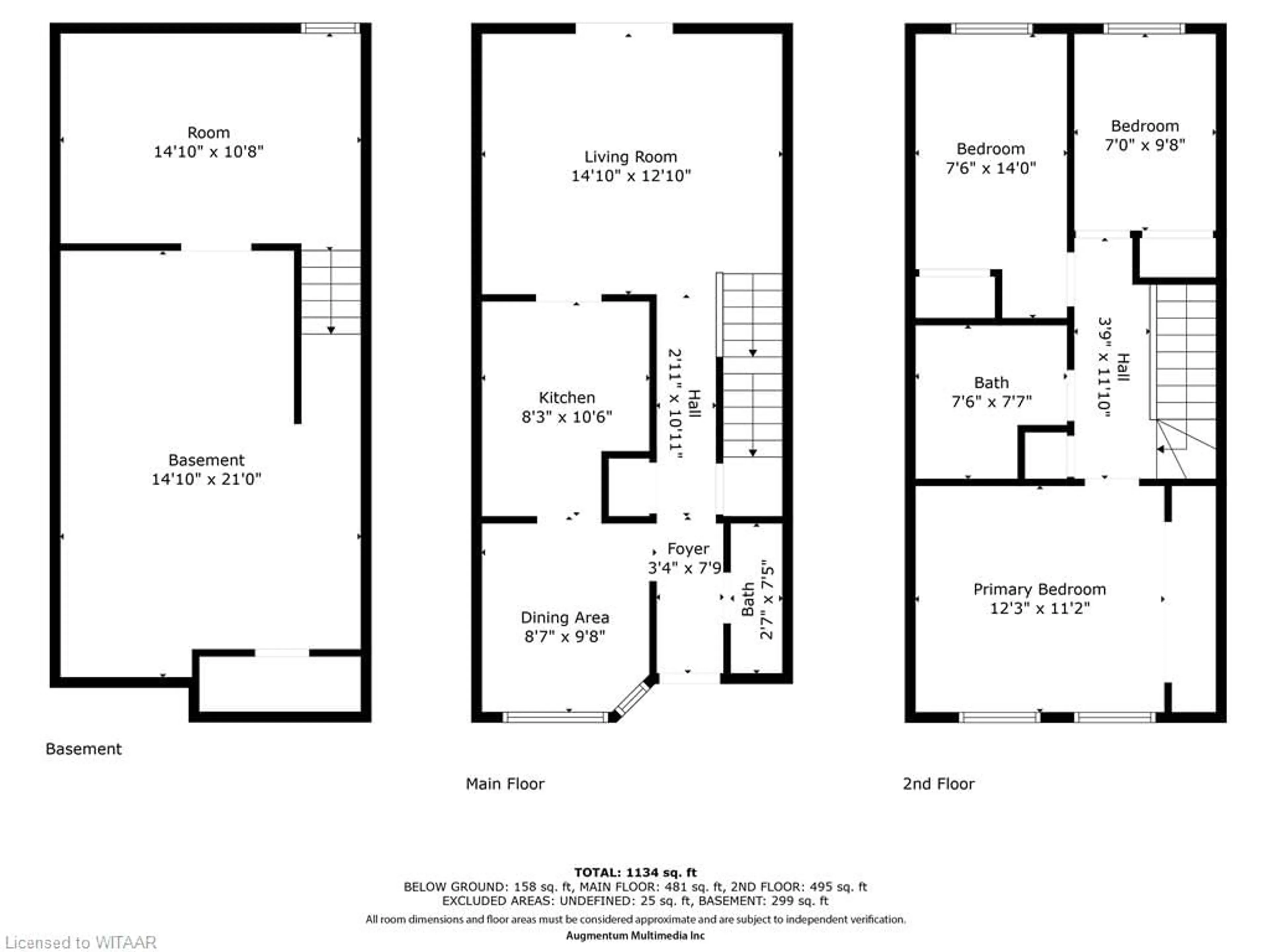10 Dufferin St #8, Norwich, Ontario N0J 1P0
Contact us about this property
Highlights
Estimated ValueThis is the price Wahi expects this property to sell for.
The calculation is powered by our Instant Home Value Estimate, which uses current market and property price trends to estimate your home’s value with a 90% accuracy rate.Not available
Price/Sqft$335/sqft
Est. Mortgage$1,589/mo
Maintenance fees$260/mo
Tax Amount (2024)$1,697/yr
Days On Market26 days
Description
Discover the ideal blend of comfort and affordability in this charming 3-bedroom, 1.5-bath two-story condo townhome! Nestled in a welcoming community, this home is perfect for first-time buyers looking to make their mark or savvy investors seeking a reliable rental property. The spacious living room with patio doors is bathed in natural light, creating a warm and inviting atmosphere. The dining area flows seamlessly into the well-appointed kitchen featuring ample cupboard and counter space. Upstairs, you’ll find the oversized primary bedroom with a huge closet. The other two bedrooms offer generous closet space and plenty of room for personalization The full 4-piece bathroom features modern fixtures, while a convenient half bath on the main level adds to the home’s functionality. The basement has a family room – ideal for movies or sitting back and watching the game. Plenty of storage and laundry in the mechanical room. Outside you have a private patio. One assigned parking spot and plenty of visitor parking. Located in a friendly neighborhood, you’ll be just minutes from shopping, dining, and parks. This property is an excellent investment opportunity, with strong rental potential in a growing market. Don’t miss out on this fantastic chance to own a piece of real estate that fits your lifestyle and investment goals.
Property Details
Interior
Features
Main Floor
Living Room
4.60 x 3.73Kitchen
3.40 x 2.54Dining Room
2.79 x 2.64Bathroom
2-Piece
Exterior
Features
Parking
Garage spaces -
Garage type -
Total parking spaces 1
Property History
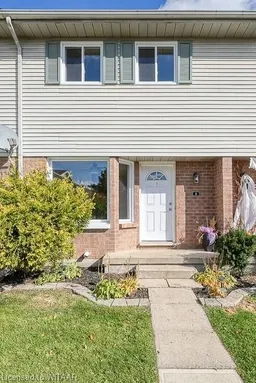 32
32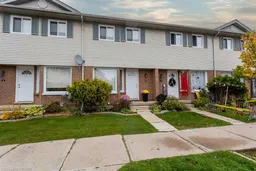 31
31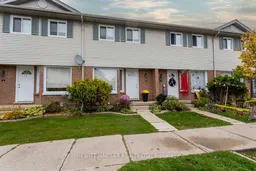 29
29
