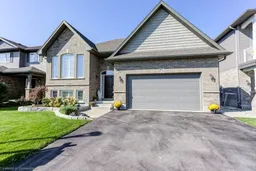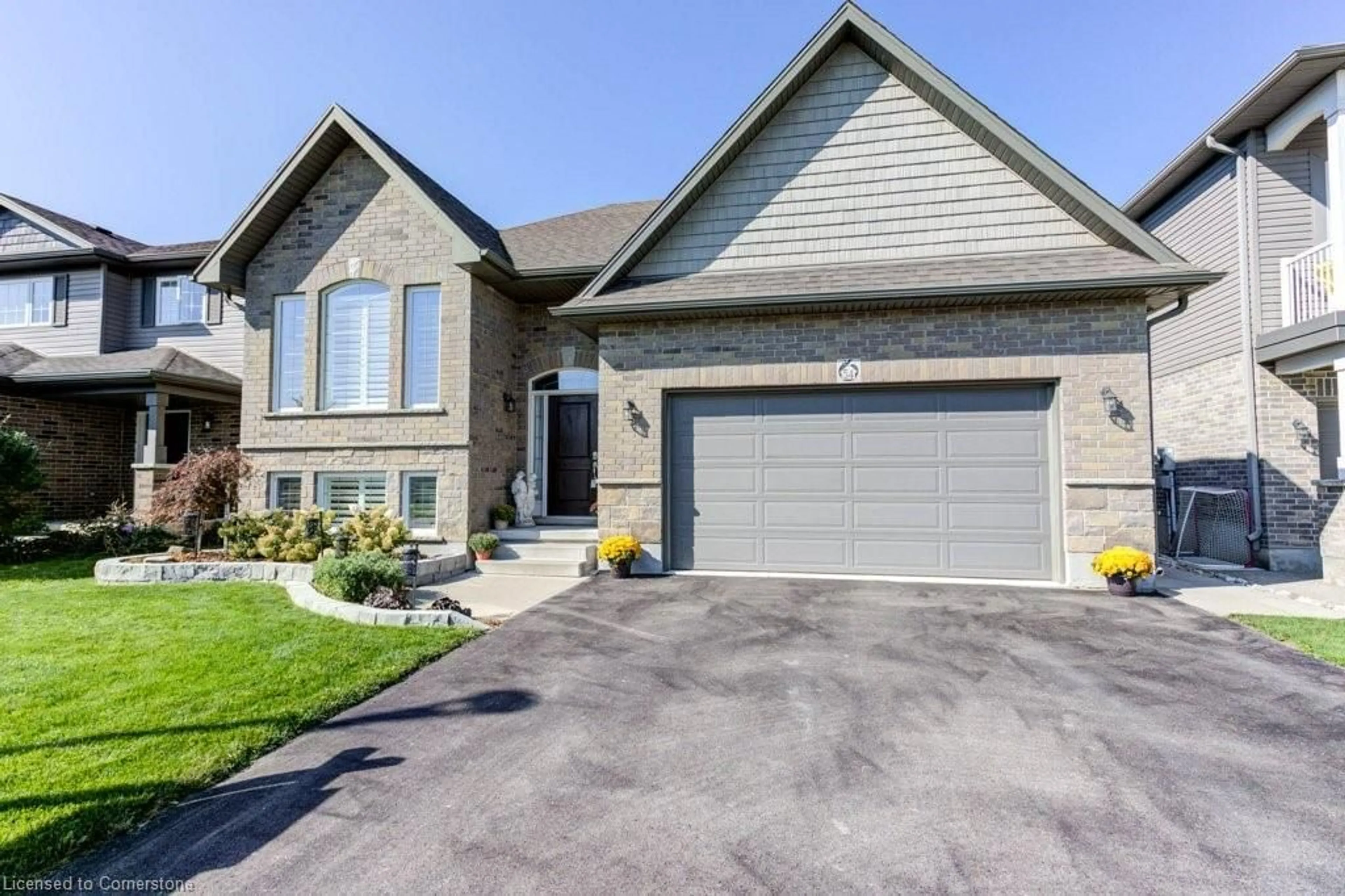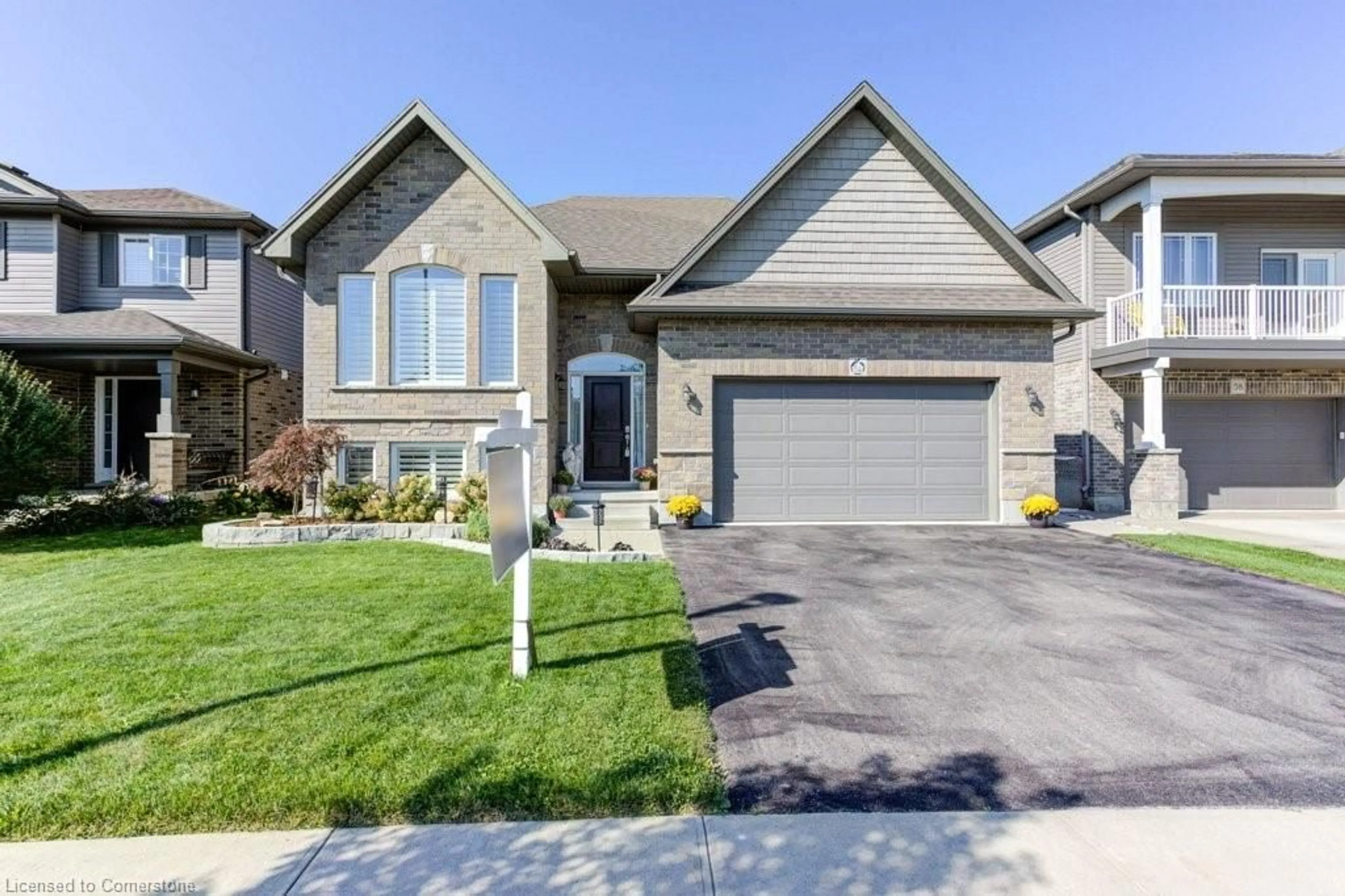54 Halliday Dr, Tavistock, Ontario N0B 2R0
Contact us about this property
Highlights
Estimated ValueThis is the price Wahi expects this property to sell for.
The calculation is powered by our Instant Home Value Estimate, which uses current market and property price trends to estimate your home’s value with a 90% accuracy rate.Not available
Price/Sqft$334/sqft
Est. Mortgage$3,671/mo
Tax Amount (2024)$3,988/yr
Days On Market79 days
Description
Former Apple Homes model. Beautiful stone and brick bungalow on private lot in the sought after town of Tavistock. Prepare to be amazed from the minute you arrive. Inviting front porch with landscaped yard. Open concept interior with vaulted ceiling in living room featuring electric fireplace. Kitchen complete with maple cabinets, pantry, quartz counters, tile floor and stunning slate appliances. Primary bedroom with 4 piece ensuite and walk in closet. Second bedroom or use it for an office plus a main 4 piece bathroom with storage. The lower level featuring a huge family room with floor to ceiling stone gas fireplace, surrounded by beautiful 100yr old barnboard wall. 2 bedrooms, 3 piece bathroom, laundry room with utilities plus storage. This home features beautiful oversized windows throughout with California shutters and wide baseboards. Private backyard, fully fenced, backing onto farm field. Enjoy beautiful sunsets from your quality built deck complete with gazebo and built in sectional, built in lighting on stairs, gas line for bbq, storage under the deck, a concrete patio with gazebo and a concrete walk way. This home is a must see.
Property Details
Interior
Features
Main Floor
Kitchen
3.38 x 3.45Tile Floors
Living Room
3.76 x 5.79california shutters / carpet free / fireplace
Dining Room
3.58 x 2.69Tile Floors
Bedroom Primary
4.32 x 4.55Exterior
Features
Parking
Garage spaces 2
Garage type -
Other parking spaces 2
Total parking spaces 4
Property History
 41
41

