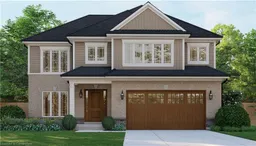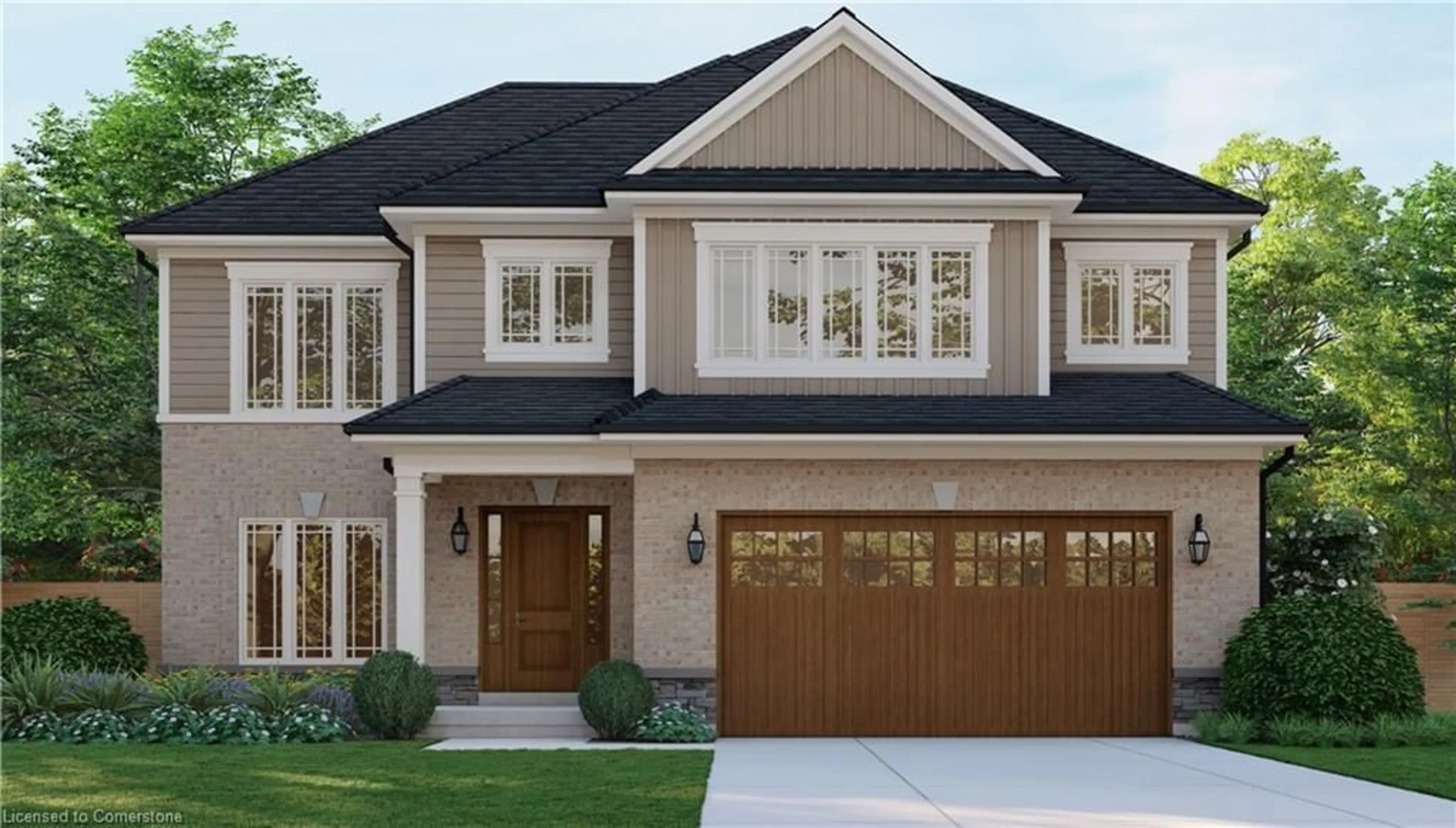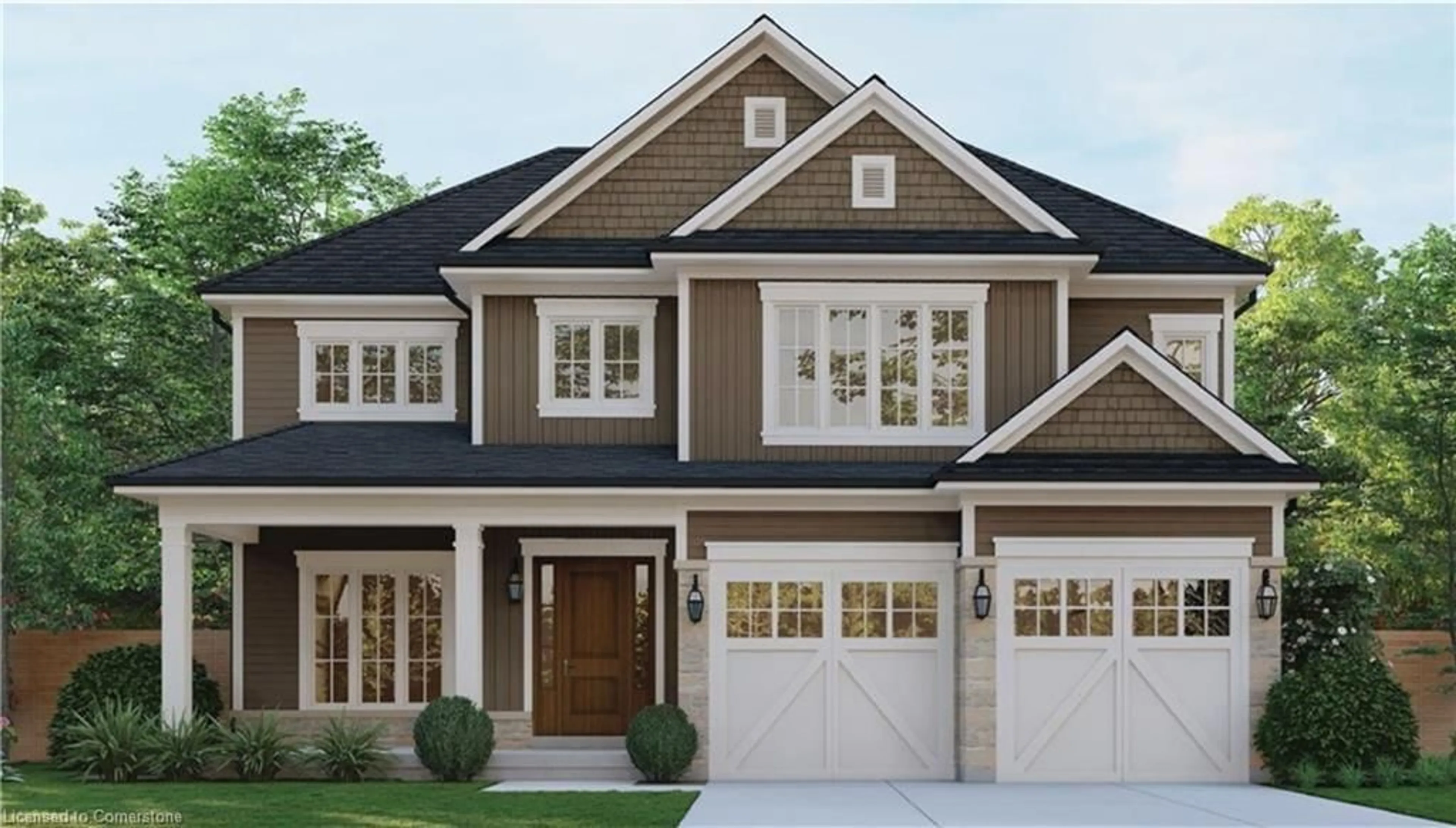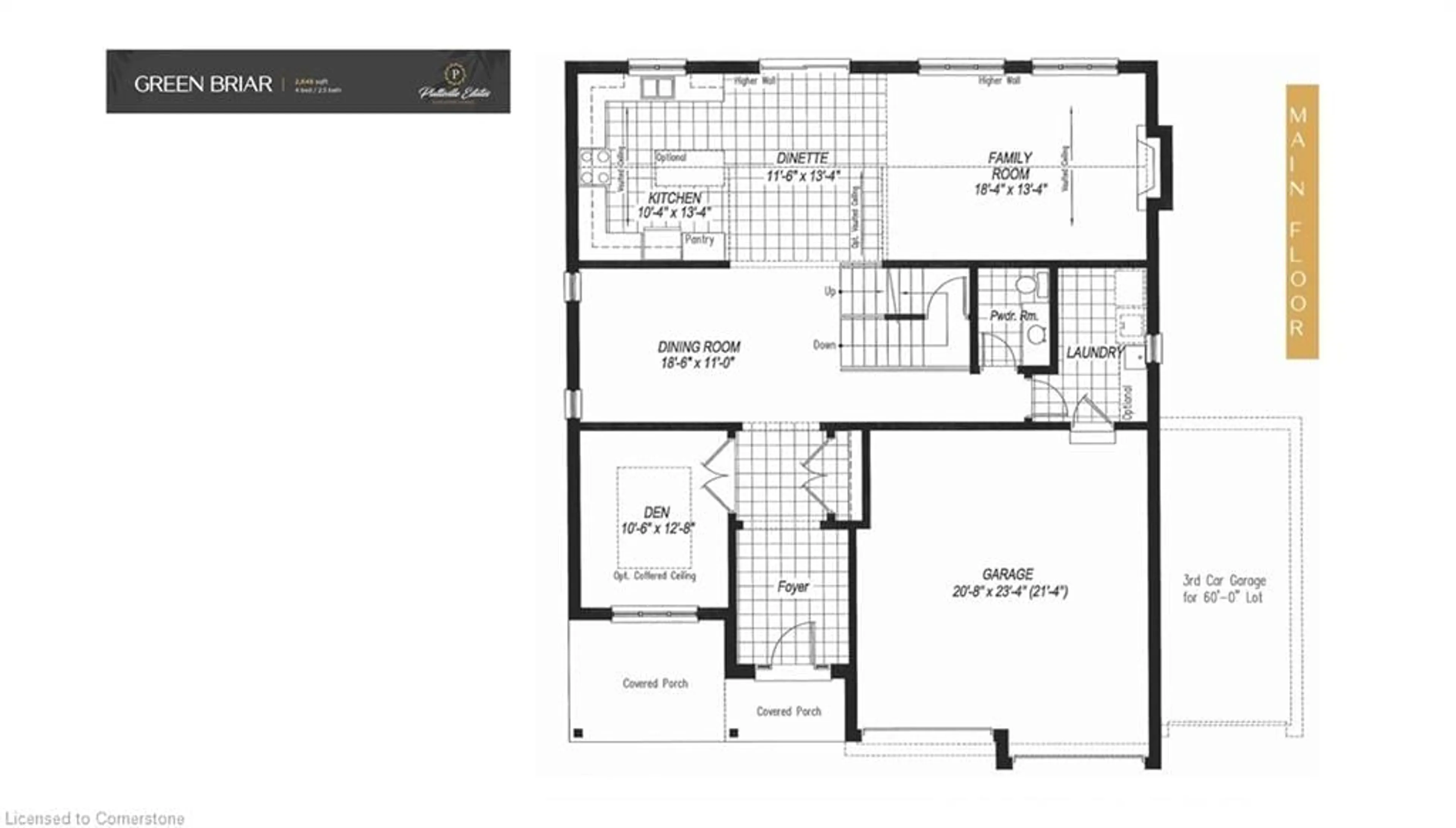41 Workman Cres, Plattsville, Ontario N0J 1S0
Contact us about this property
Highlights
Estimated ValueThis is the price Wahi expects this property to sell for.
The calculation is powered by our Instant Home Value Estimate, which uses current market and property price trends to estimate your home’s value with a 90% accuracy rate.Not available
Price/Sqft$493/sqft
Est. Mortgage$5,611/mo
Tax Amount (2024)-
Days On Market29 days
Description
Exclusive Builder Promotion: Receive $10,000 in Design Dollars!!** Welcome to the picturesque community of Plattsville! This impeccably designed 4-bedroom family home boasts an impressive array of features and stunning vaulted ceilings. To be built by Sally Creek Lifestyle Homes this beauty spans over 2600 square feet, and provides ample space for relaxed living. You'll be enchanted by the 9-foot ceilings on the main level, accentuated by extended upper cabinets and quartz countertops in the kitchen. The main floor also features engineered hardwood flooring, high-quality 1x2' ceramic tiles, and an oak staircase with wrought iron spindles. Upstairs, the luxurious primary bedroom offers dual walk-in closets and a stunning 5-piece ensuite bathroom. Additionally, there are three more bedrooms and a main bathroom. This home is situated on a 60'x152' lot and features a 3 car garage. Please note that this home is yet to he constructed, and there are various lots and models available for selection. Model home open house Saturdays and Sundays 11am to 5pm, 43 Hilborn Cres., Plattsville. The photos depict the upgraded model home in Woodstock.
Property Details
Interior
Features
Main Floor
Family Room
5.59 x 4.06engineered hardwood / fireplace / vaulted ceiling(s)
Eat-in Kitchen
6.71 x 4.06double vanity / sliding doors
Bathroom
2-Piece
Dining Room
5.64 x 3.35Engineered Hardwood
Exterior
Features
Parking
Garage spaces 3
Garage type -
Other parking spaces 3
Total parking spaces 6
Property History
 15
15


