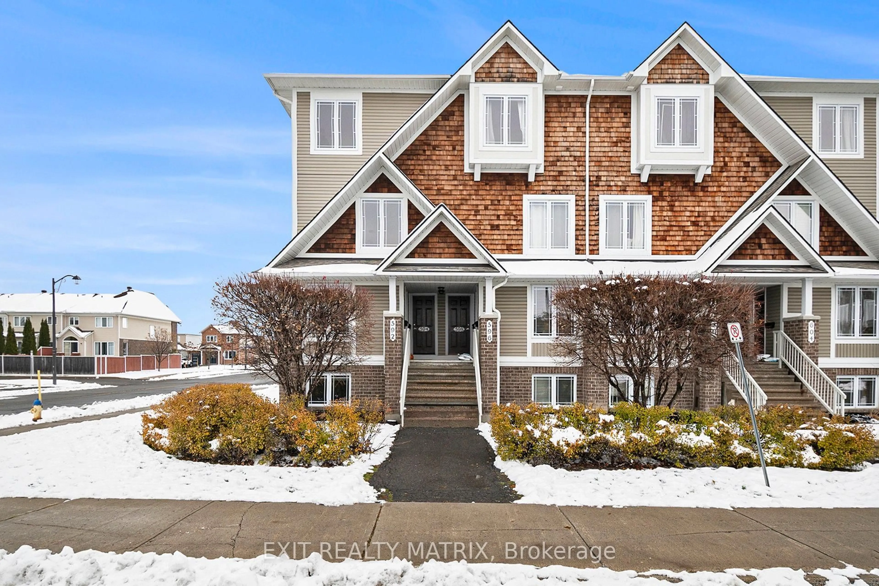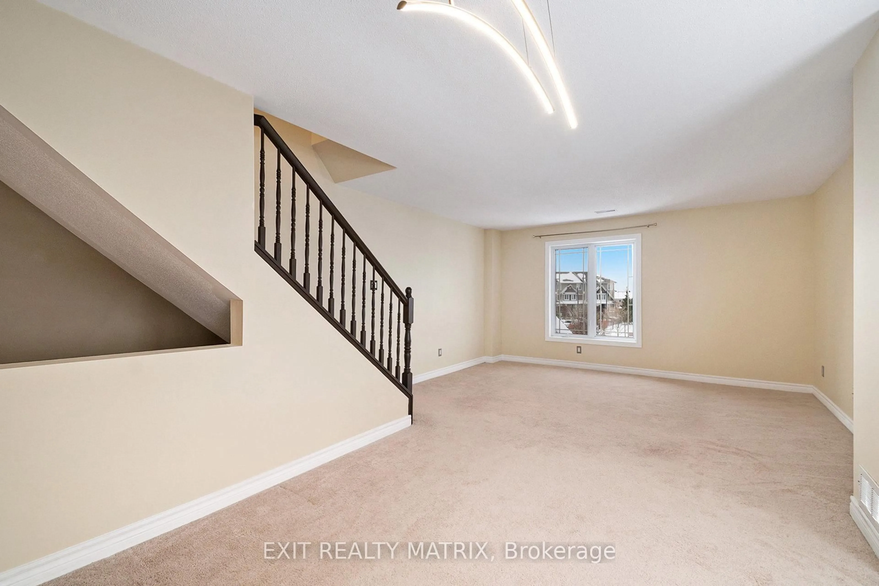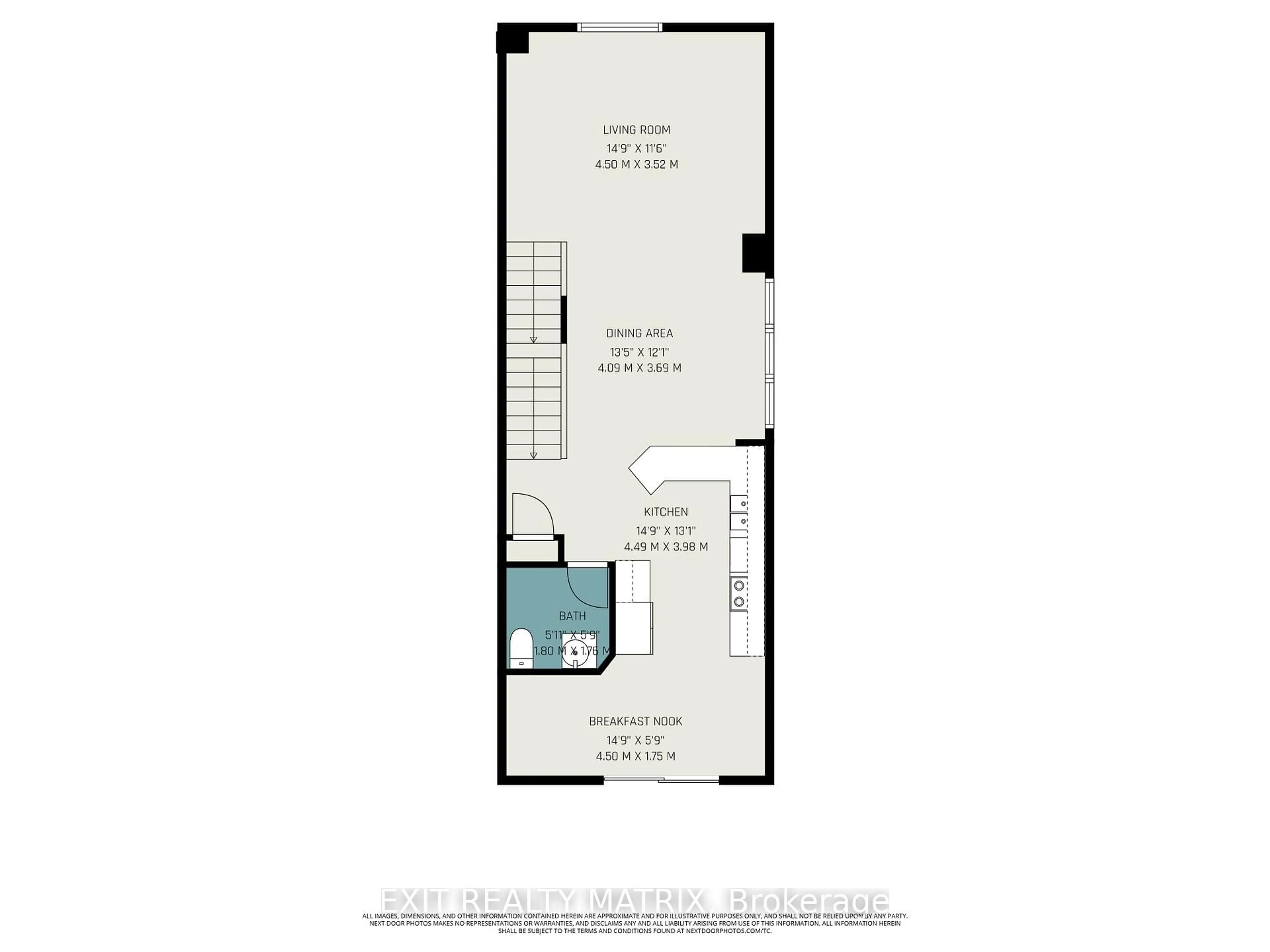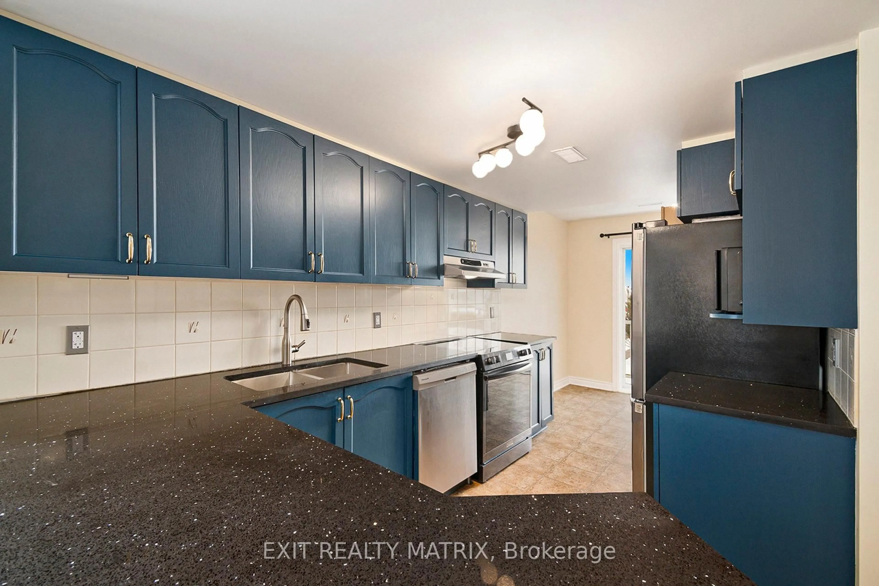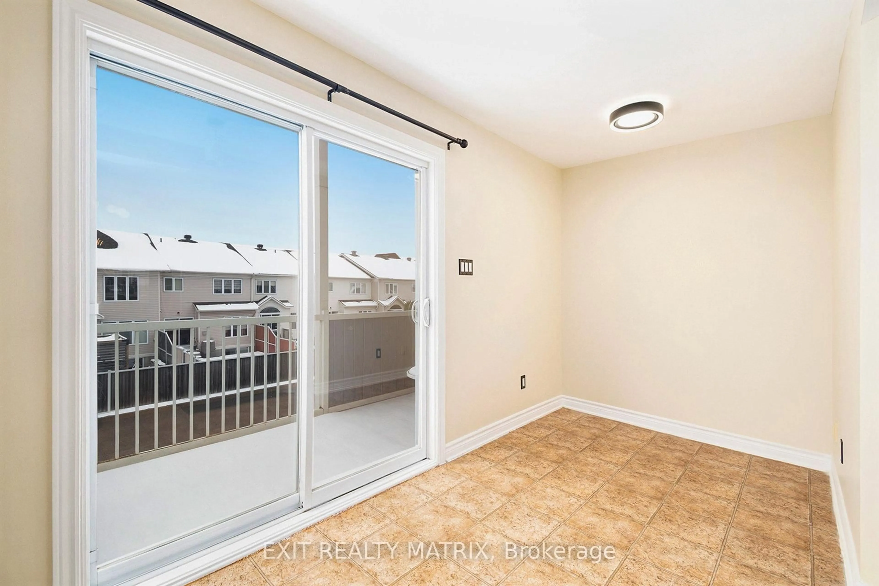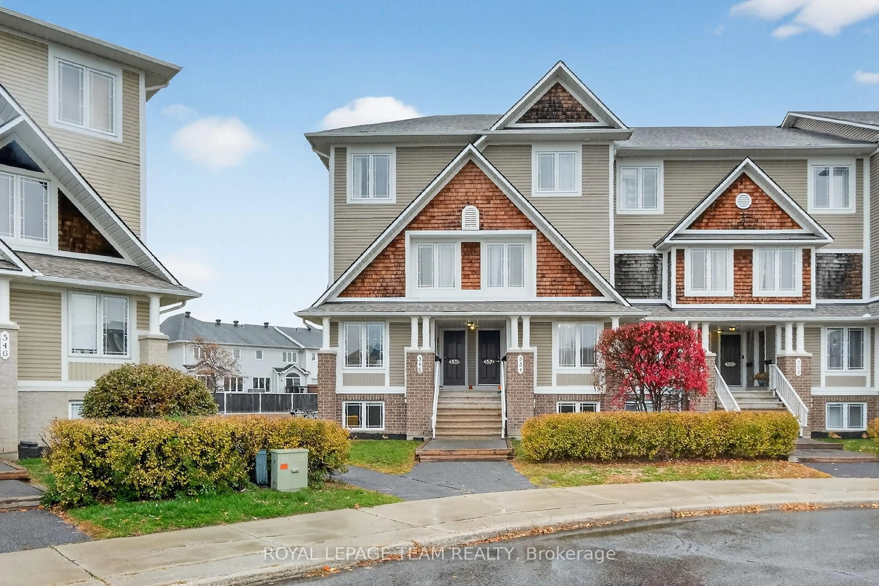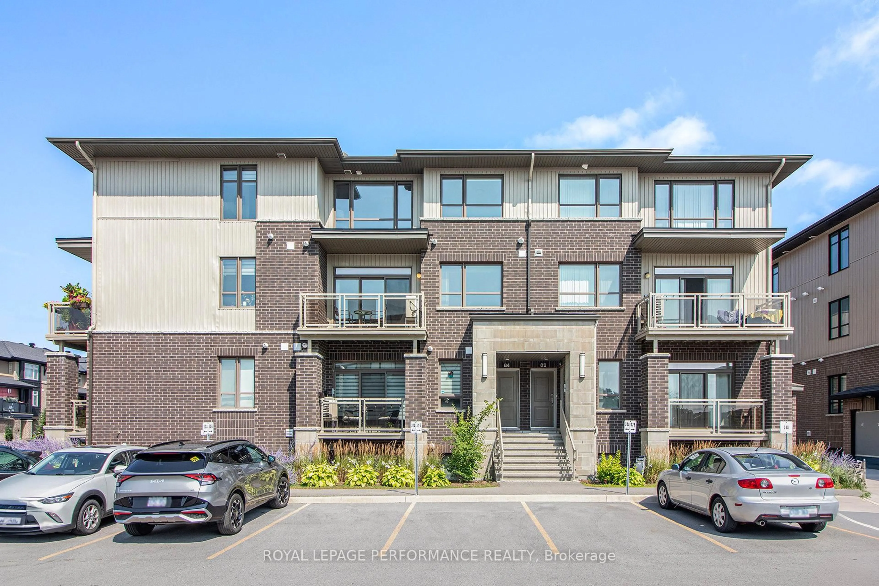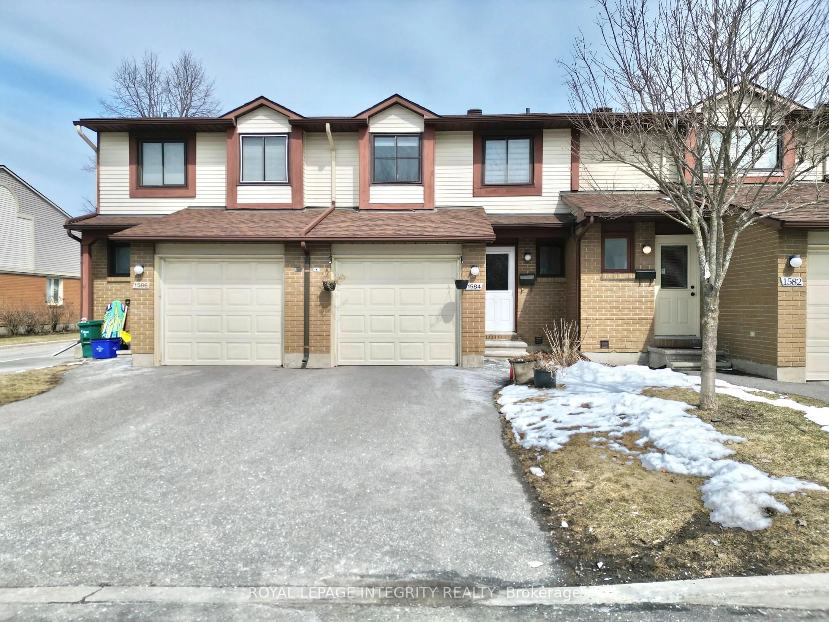594 Lakeridge Dr #43, Ottawa, Ontario K4A 0H4
Contact us about this property
Highlights
Estimated valueThis is the price Wahi expects this property to sell for.
The calculation is powered by our Instant Home Value Estimate, which uses current market and property price trends to estimate your home’s value with a 90% accuracy rate.Not available
Price/Sqft$311/sqft
Monthly cost
Open Calculator

Curious about what homes are selling for in this area?
Get a report on comparable homes with helpful insights and trends.
+9
Properties sold*
$435K
Median sold price*
*Based on last 30 days
Description
Welcome to 594 Lakeridge Drive, a bright and spacious upper-level corner end-unit stacked condo offering 2 bedrooms, 2.5 bathrooms, and the rare bonus of two dedicated parking spaces. Thoughtfully designed for modern living, the main level features an open-concept layout with generous living and dining areas, a sleek kitchen with stainless steel appliances, ample cabinetry, and a handy powder room-all bathed in natural light thanks to the unit's premium corner location. Upstairs, two generously sized bedrooms each enjoy their own ensuite bathroom for ultimate privacy and convenience, along with a full laundry room and extra storage to keep daily life organized. Perfectly positioned in a vibrant, family- friendly neighbourhood, you're just steps from Don Boudria Park with its dog park, playground, basketball court, winter skating rink, and access to scenic Summerside West Pond. Also nearby are Georges Dassylva Park, the upcoming Orléans-Sud elementary school, and the newly opened Montfort Hospital (Orléans campus). Families will appreciate proximity to top-rated schools including Notre-Place Elementary and Collège Catholique Mer Bleue. With quick access to transit, shopping, dining, and outdoor amenities, this 1440 sq ft home offers style, space, and an unbeatable location in one of Ottawa's fastest-growing communities. Available immediately for quick occupancy.
Property Details
Interior
Features
Main Floor
Living
4.5 x 3.52Dining
4.09 x 3.69Kitchen
4.49 x 3.98Bathroom
1.8 x 1.762 Pc Bath
Exterior
Features
Parking
Garage spaces -
Garage type -
Total parking spaces 2
Condo Details
Inclusions
Property History
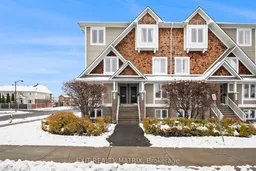
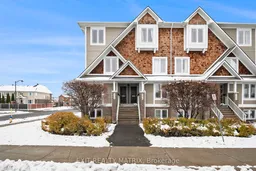 14
14