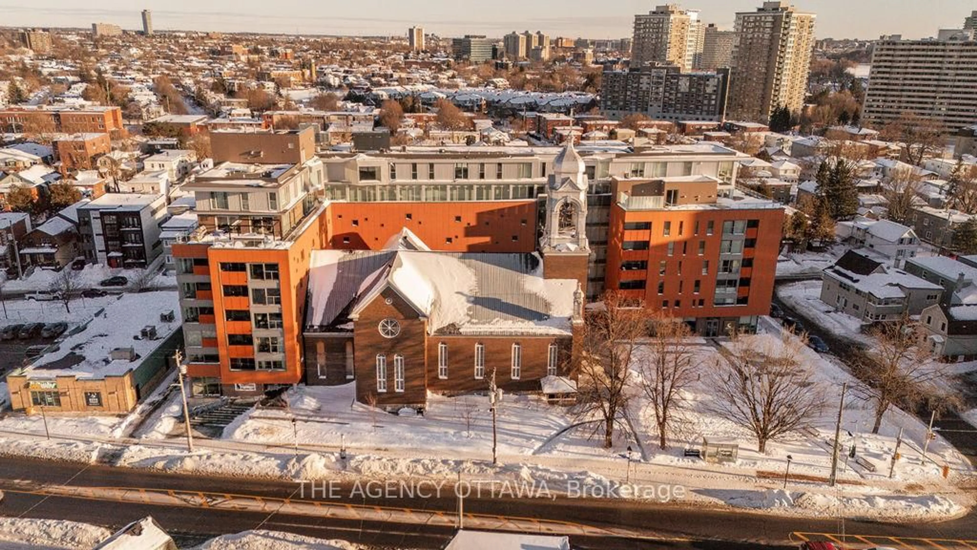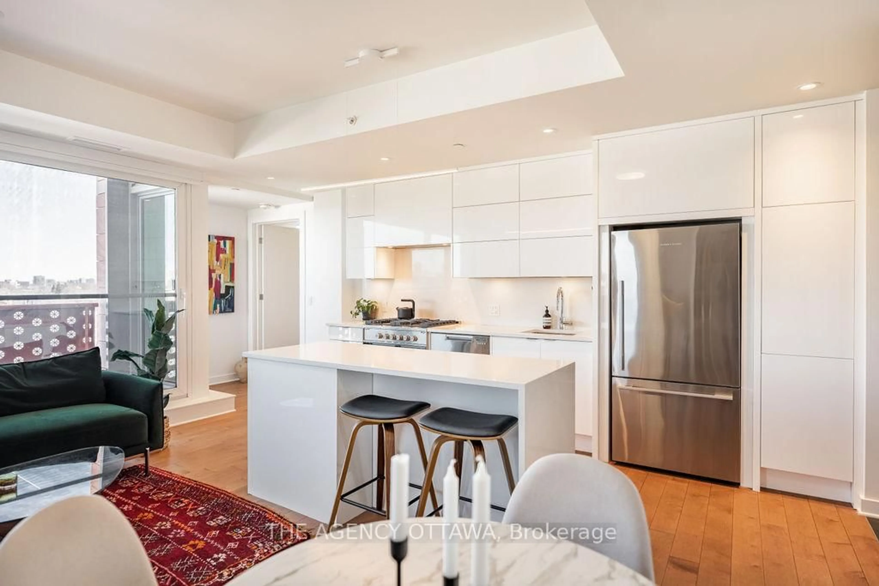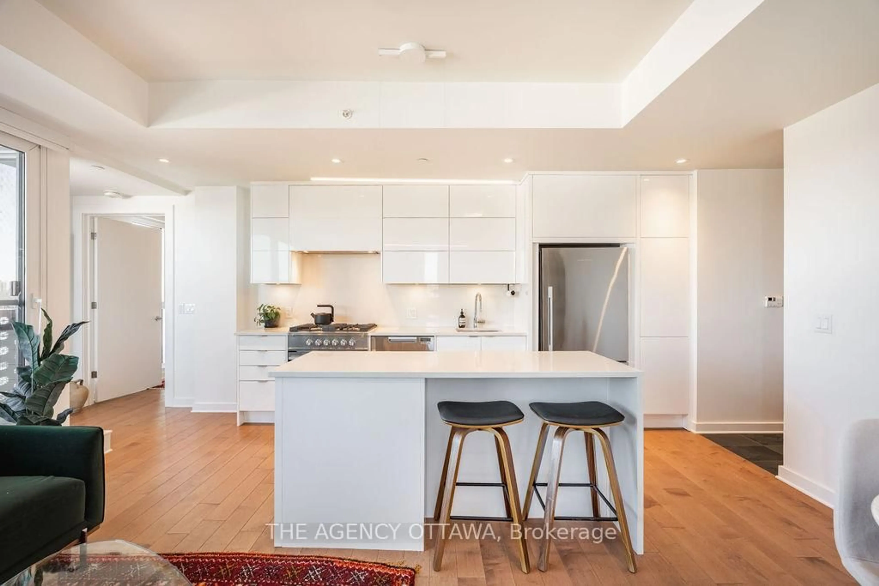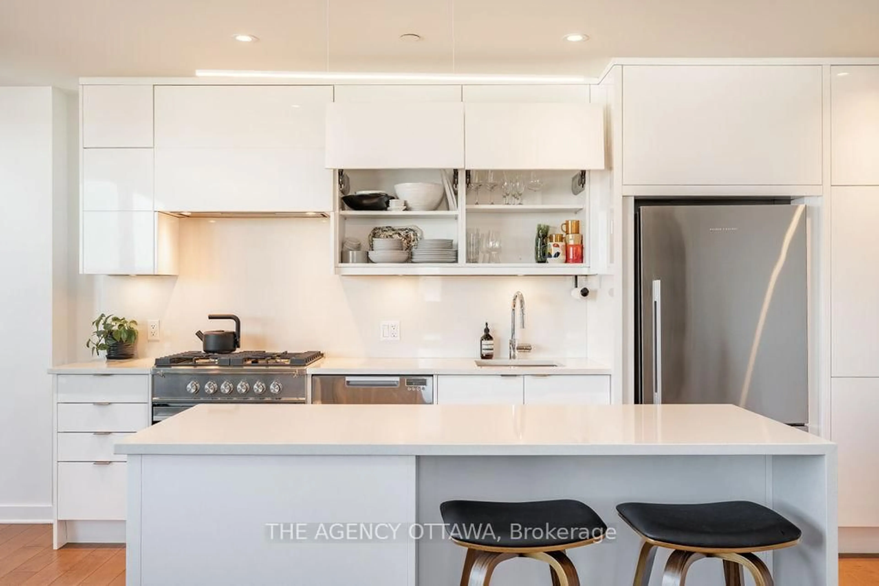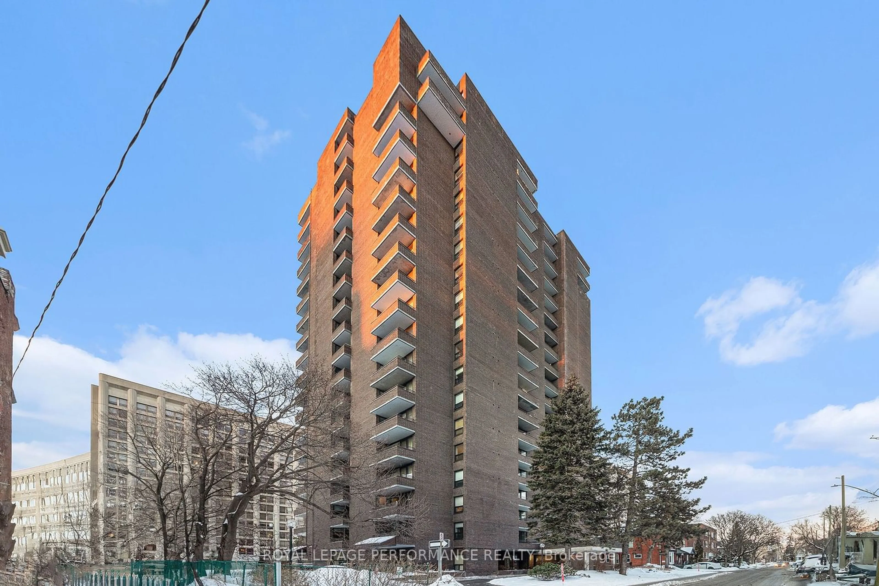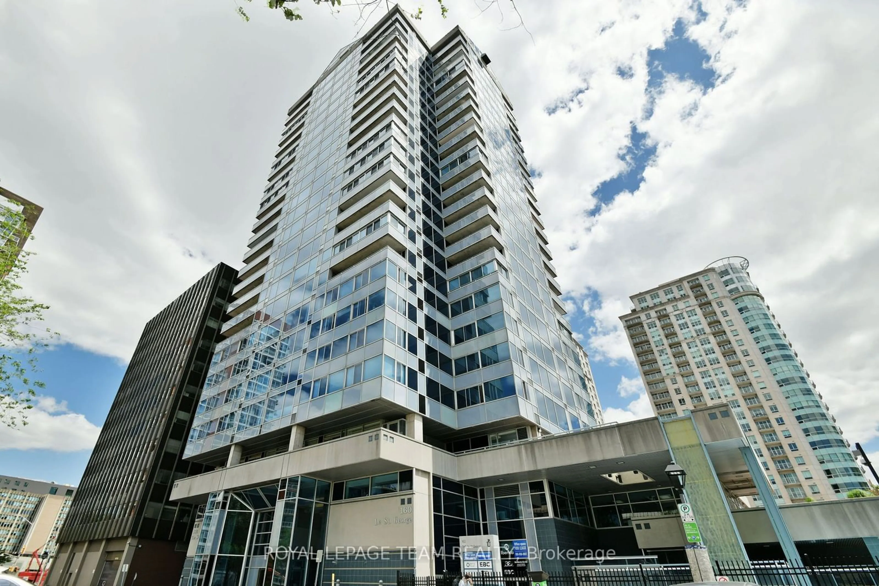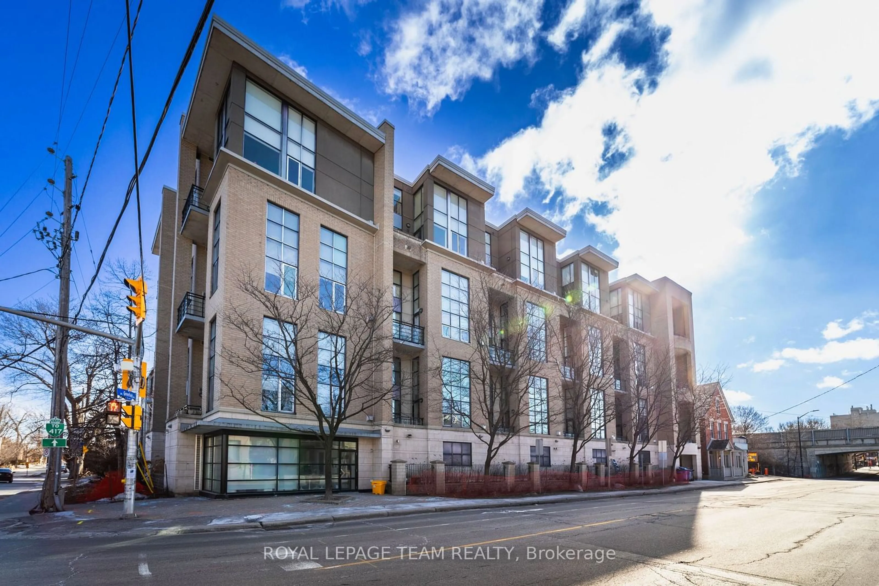135 Barrette St #506, Vanier and Kingsview Park, Ontario K1L 7Z9
Contact us about this property
Highlights
Estimated ValueThis is the price Wahi expects this property to sell for.
The calculation is powered by our Instant Home Value Estimate, which uses current market and property price trends to estimate your home’s value with a 90% accuracy rate.Not available
Price/Sqft$660/sqft
Est. Mortgage$2,684/mo
Maintenance fees$921/mo
Tax Amount (2024)$6,719/yr
Days On Market1 day
Description
Welcome to St.Charles Market Condominiums in the vibrant Beechwood Village. This 2 bedroom, 2 bathroom corner suite offers a great layout with high-end finishes and upgrades throughout. The open concept main living room features thoughtful built-ins, an abundance of natural light and an oversized sliding patio door to the private balcony, providing incredible indoor-outdoor living. At the heart of this home is a sleek Irpinia kitchen with clean white cabinets, quartz countertops and Fisher & Paykel appliances, including a gas stove and double-drawer dishwasher. The kitchen island provides comfortable seating and additional storage space. Primary bedroom offers two closets and a beautiful ensuite with heated floors, soaker tub, floating vanity with great storage. Second bedroom is the quintessential guest room and home office with a stunning built-in desk and wall bed. Second full bath is situated away from the living space, conveniently close to the second bedroom. Enjoy treetop views from your South-East facing balcony, equipped with a gas hook-up. Premium finishes and upgrades in this truly stunning upscale home also include motorized remote-controlled blinds. Designed by Modbox, St.Charles Market brings an elevated aesthetic to every common space, from the exterior architecture to the wonderful amenities, including executive concierge, fitness room, yoga room, billiards room, dry sauna, party room. Indoor parking spot and a storage locker are included!
Property Details
Interior
Features
Main Floor
2nd Br
3.42 x 2.59Foyer
2.46 x 1.70Kitchen
3.25 x 1.70Living
4.95 x 2.87Exterior
Features
Parking
Garage spaces 1
Garage type Underground
Other parking spaces 0
Total parking spaces 1
Condo Details
Amenities
Bbqs Allowed, Exercise Room, Games Room, Party/Meeting Room, Sauna, Community BBQ
Inclusions
Property History
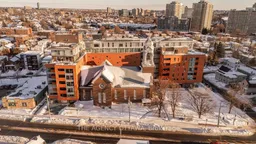 39
39Get up to 0.5% cashback when you buy your dream home with Wahi Cashback

A new way to buy a home that puts cash back in your pocket.
- Our in-house Realtors do more deals and bring that negotiating power into your corner
- We leverage technology to get you more insights, move faster and simplify the process
- Our digital business model means we pass the savings onto you, with up to 0.5% cashback on the purchase of your home
