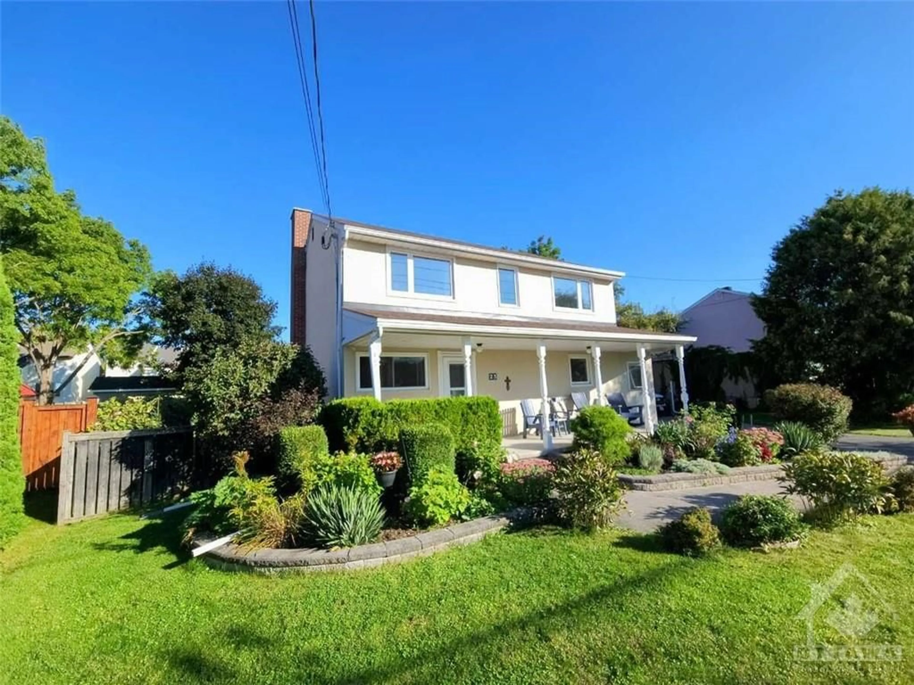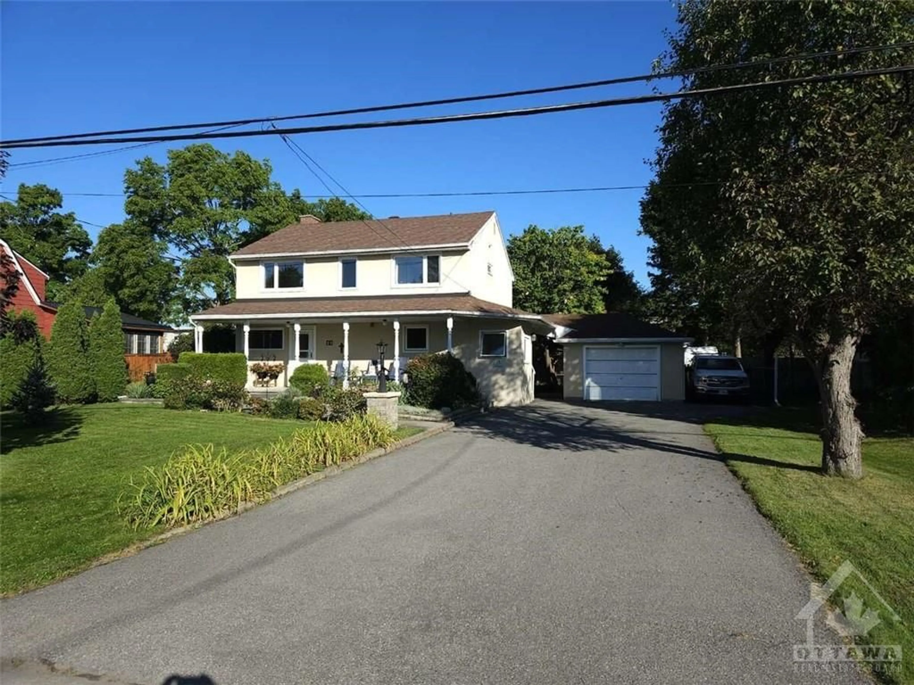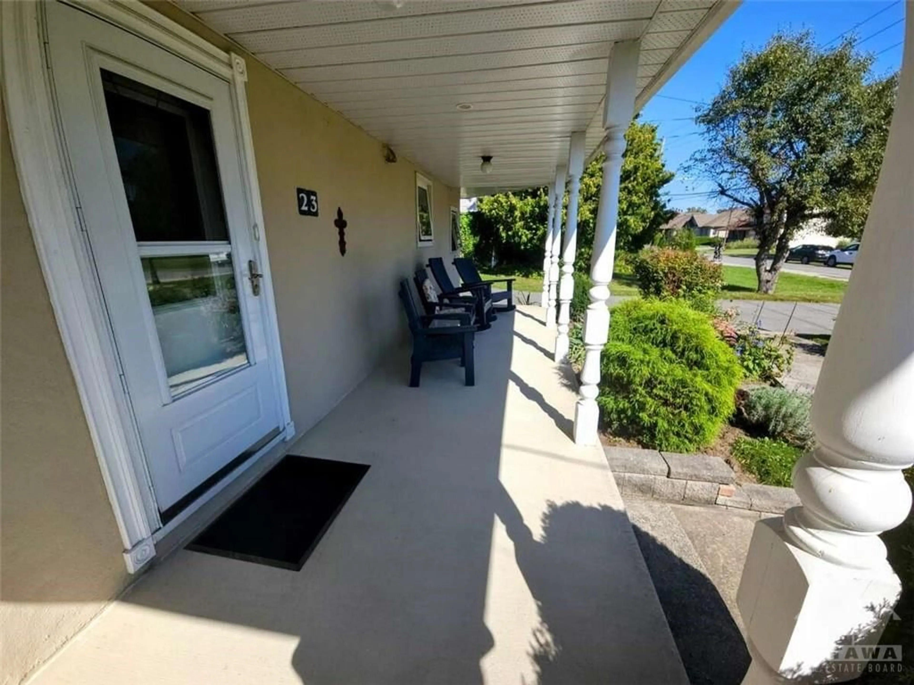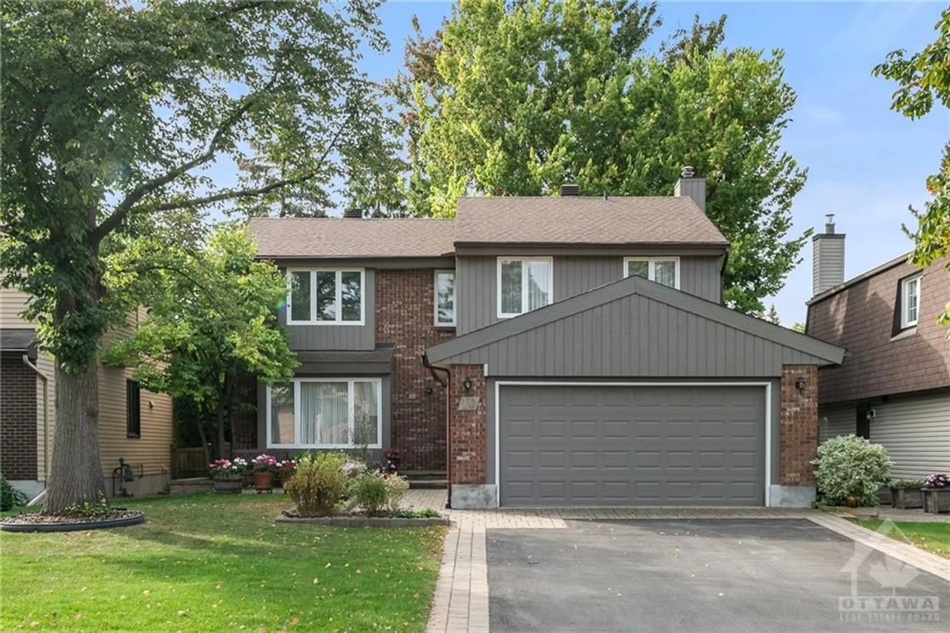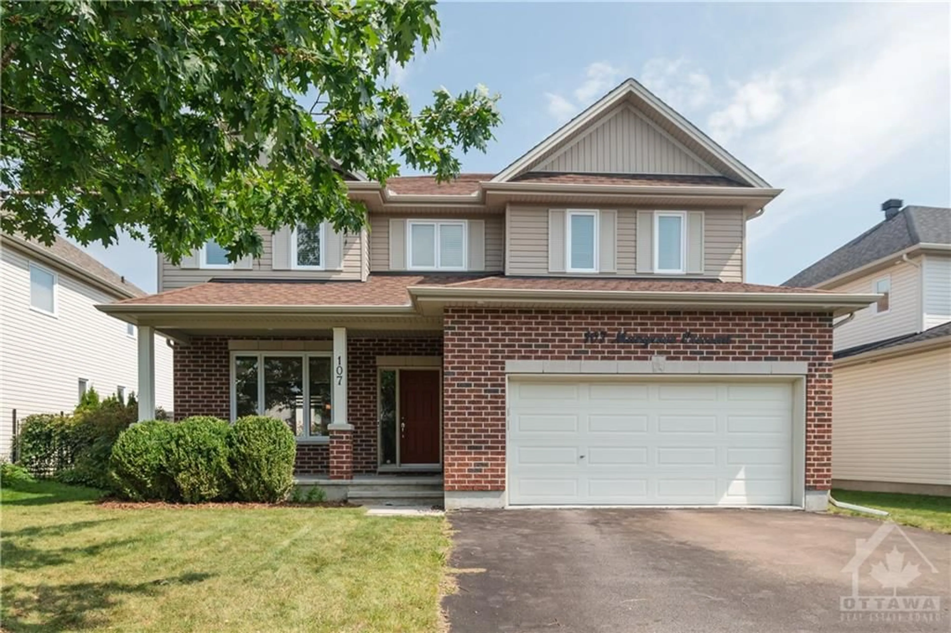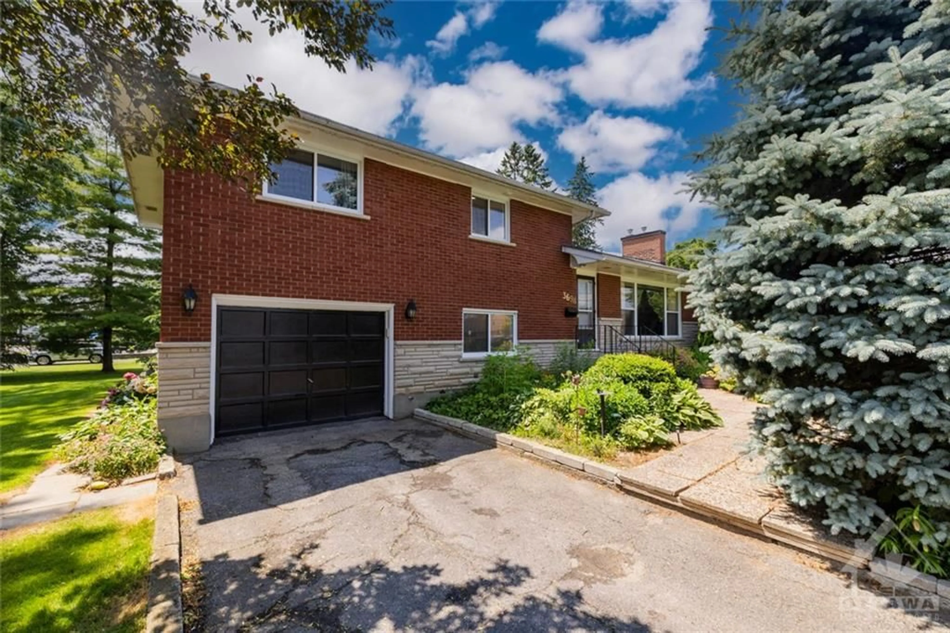23 INVERNESS Ave, Ottawa, Ontario K2E 6N6
Contact us about this property
Highlights
Estimated ValueThis is the price Wahi expects this property to sell for.
The calculation is powered by our Instant Home Value Estimate, which uses current market and property price trends to estimate your home’s value with a 90% accuracy rate.$845,000*
Price/Sqft$593/sqft
Est. Mortgage$3,951/mth
Tax Amount (2024)$5,753/yr
Days On Market13 days
Description
For more information, please click on "More Information" button below. Make this bright and spacious 4 bedroom in prestigious Carleton Heights your new home. This solid detached family home has been nicely landscaped, updated & meticulously maintained. Gleaming hardwood floors & ceramic tile ensure low maintenance for years to come. Your chef's kitchen has solid granite countertops & purified water. This property boasts an 82 x 140 ft lot, which can be expanded to suit your needs while still having space for gardening, playing & large outdoor gatherings. Imagine sipping your morning coffee in your covered verandah, having big family gatherings on the sunny 32 x 16' deck, or having quiet evening visits in the screened in gazebo. This property has the comfort, peace and serenity of a country lot without the long commute. This home is move-in ready & has many recent upgrades including the new roof, central heating & cooling, some new windows, central vacuum and upstairs bathroom.
Property Details
Interior
Features
2nd Floor
Primary Bedrm
14'3" x 11'5"Bedroom
13'0" x 11'5"Bedroom
11'1" x 10'10"Bedroom
9'10" x 7'10"Exterior
Features
Parking
Garage spaces 1
Garage type -
Other parking spaces 1
Total parking spaces 2
Property History
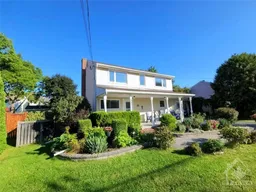 30
30Get up to 0.5% cashback when you buy your dream home with Wahi Cashback

A new way to buy a home that puts cash back in your pocket.
- Our in-house Realtors do more deals and bring that negotiating power into your corner
- We leverage technology to get you more insights, move faster and simplify the process
- Our digital business model means we pass the savings onto you, with up to 0.5% cashback on the purchase of your home
