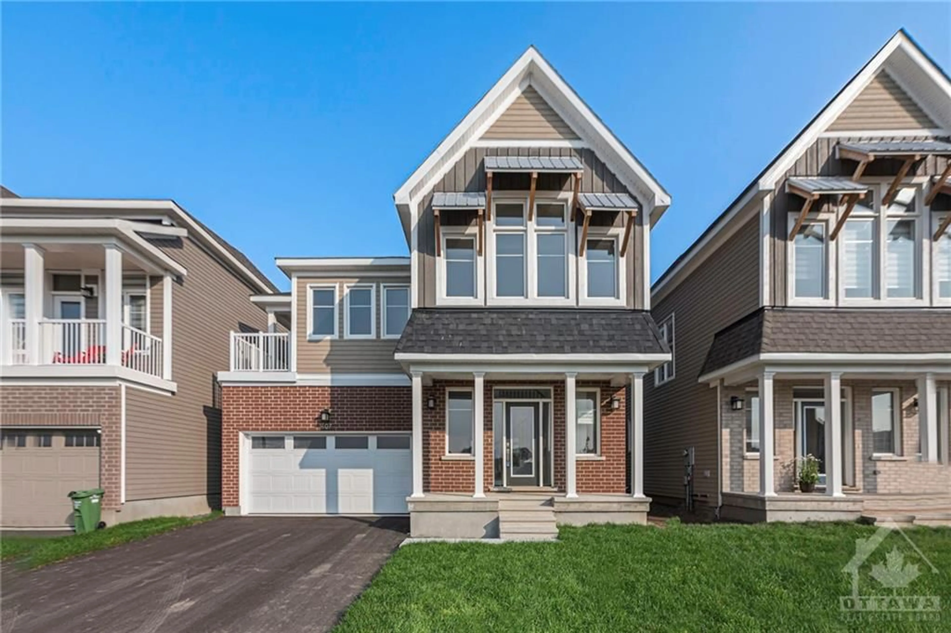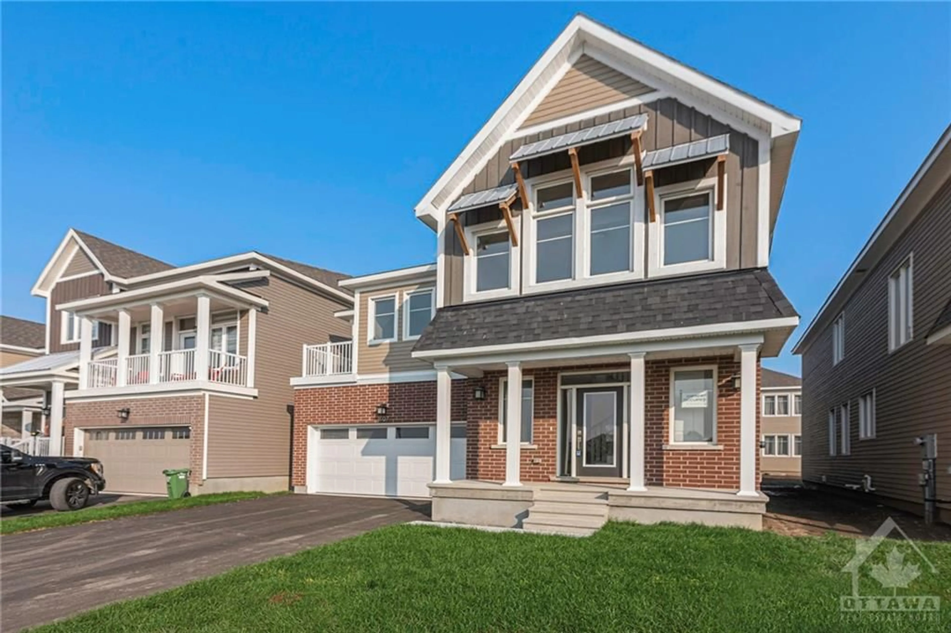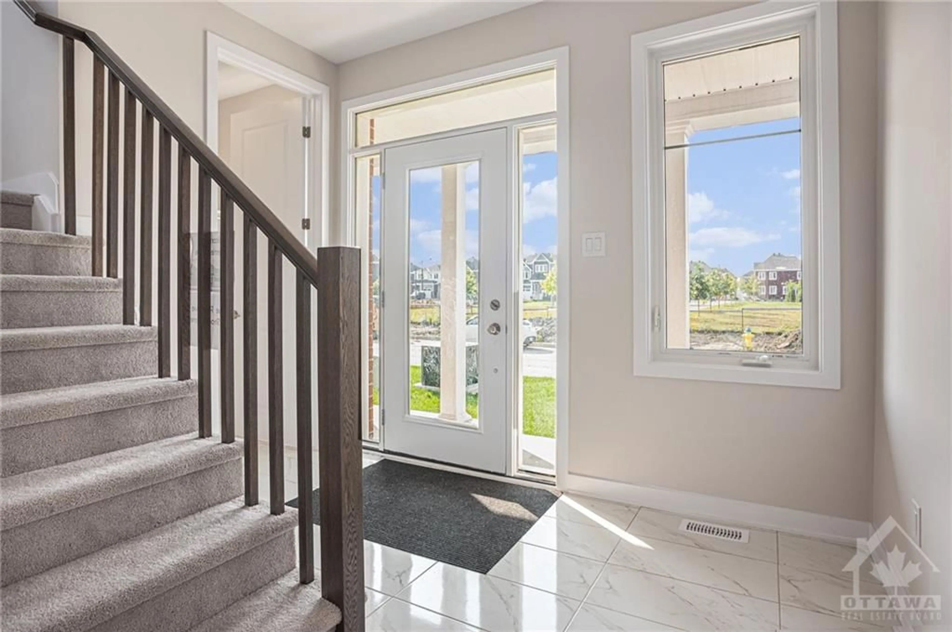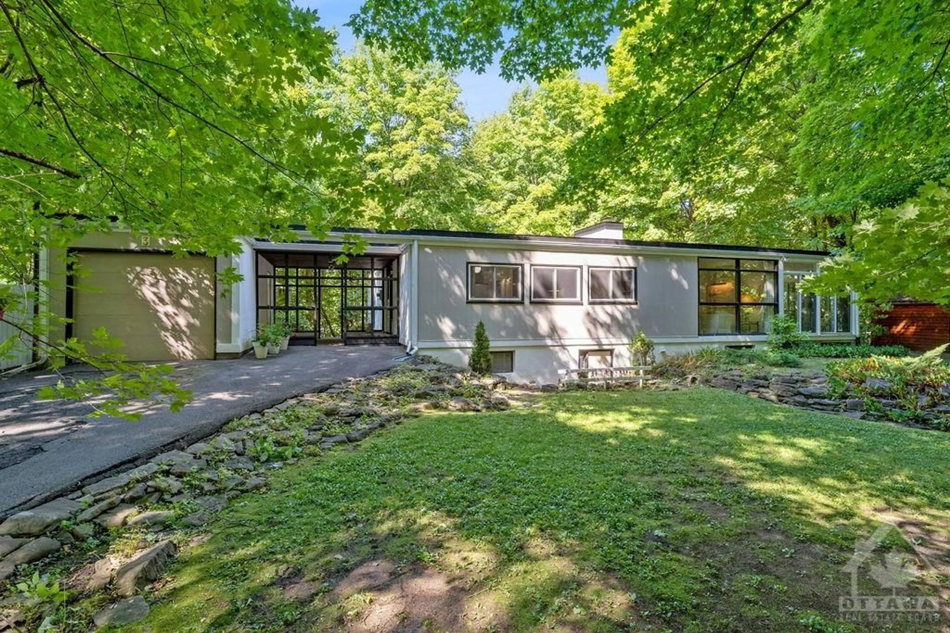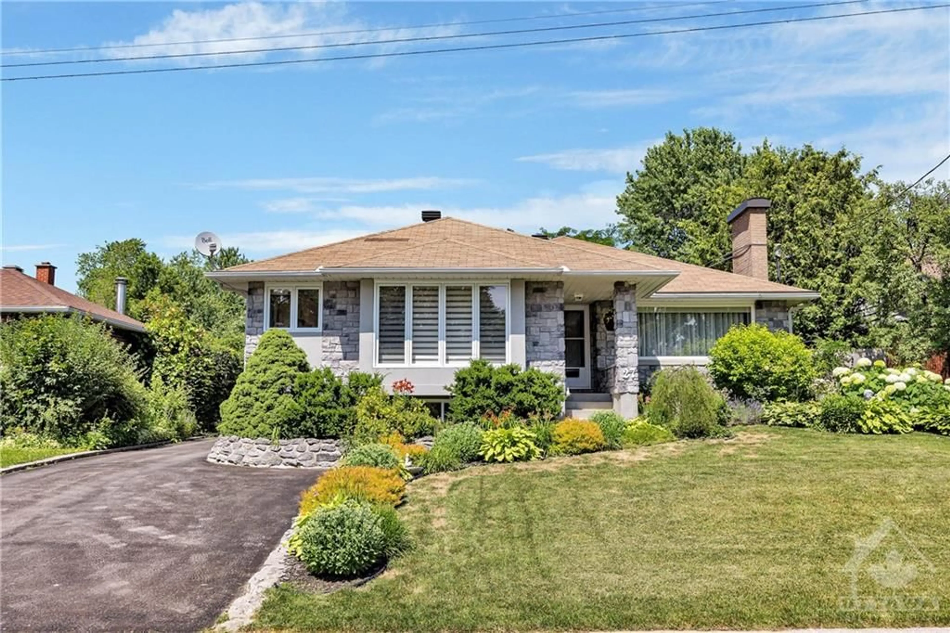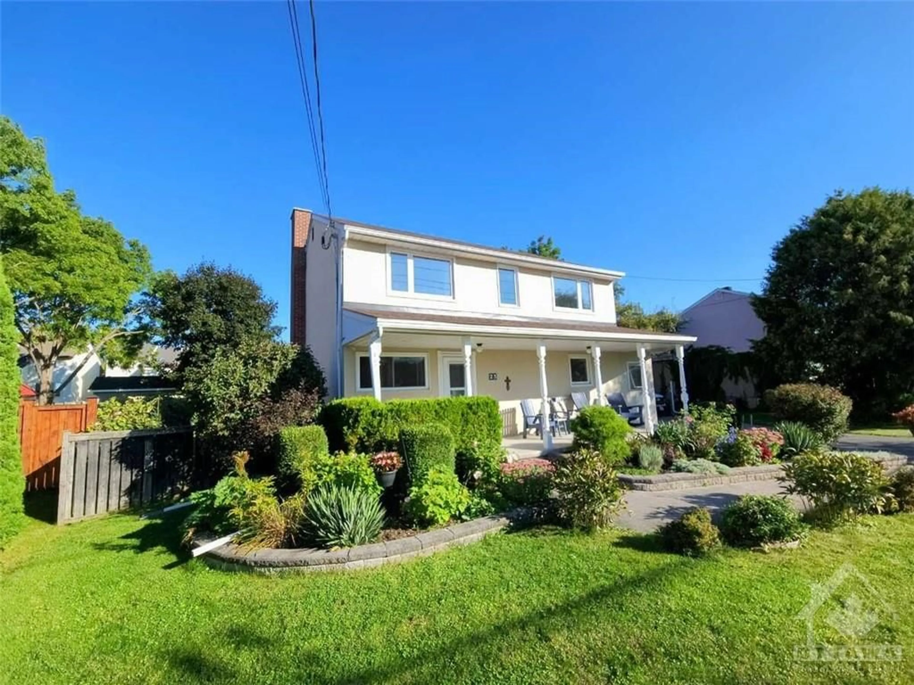607 TERRIER Cir, Ottawa, Ontario K0A 2Z0
Contact us about this property
Highlights
Estimated ValueThis is the price Wahi expects this property to sell for.
The calculation is powered by our Instant Home Value Estimate, which uses current market and property price trends to estimate your home’s value with a 90% accuracy rate.$954,000*
Price/Sqft-
Est. Mortgage$4,290/mth
Tax Amount (2023)$6,471/yr
Days On Market4 days
Description
WELCOME TO THIS 4 BEDROOM + LOFT Caivan home ,nestled in the desirable neighbourhood of Richmond..FACING THE PARK & green space , This home offers an open-concept floor plan with, picture perfect curb appeal, family room & chef's kitchen overlooking the backyard, convenient mudroom, LOFT WITH BALCONY, impressive master retreat & oversized windows that flood the home in natural light. Exquisite upgrades & builder finishes- oak hardwood flooring, quartz counter tops, 9' ceilings, smooth ceilings, pot-lighting, kitchen quartz counter tops, pantry & 2 tone cabinetry. Open to the great room with stunning floor to ceiling fireplace. Huge master bedroom with 2 WALK-IN CLOSETS & ENSUITE. Second bedroom with vaulted ceiling. Huge REC ROOM in the finished lower level. MOTIVATED SELLER AND A MUST SEE !! Pictures are from previous listing
Property Details
Interior
Features
Main Floor
Living Rm
28'2" x 15'2"Office
9'10" x 8'3"Kitchen
16'1" x 11'1"Bath 2-Piece
Exterior
Features
Parking
Garage spaces 2
Garage type -
Other parking spaces 2
Total parking spaces 4
Property History
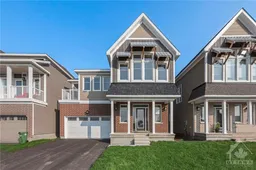 30
30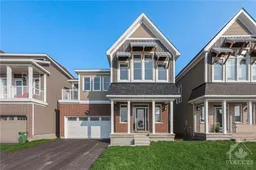 30
30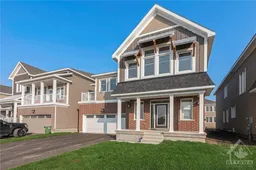 30
30Get up to 0.5% cashback when you buy your dream home with Wahi Cashback

A new way to buy a home that puts cash back in your pocket.
- Our in-house Realtors do more deals and bring that negotiating power into your corner
- We leverage technology to get you more insights, move faster and simplify the process
- Our digital business model means we pass the savings onto you, with up to 0.5% cashback on the purchase of your home
