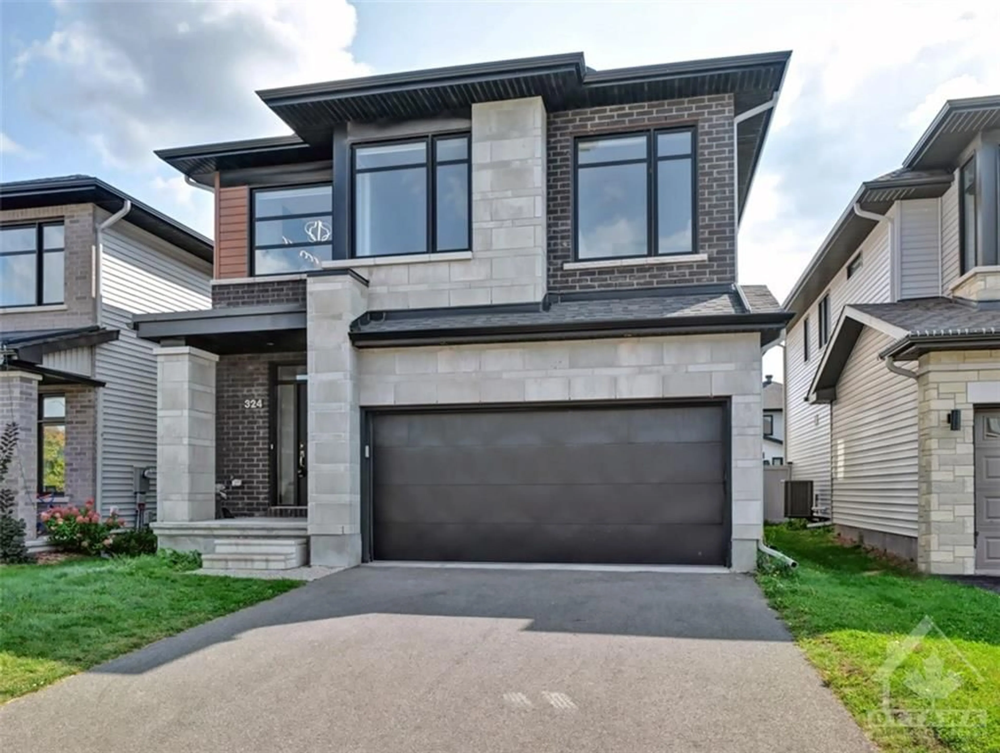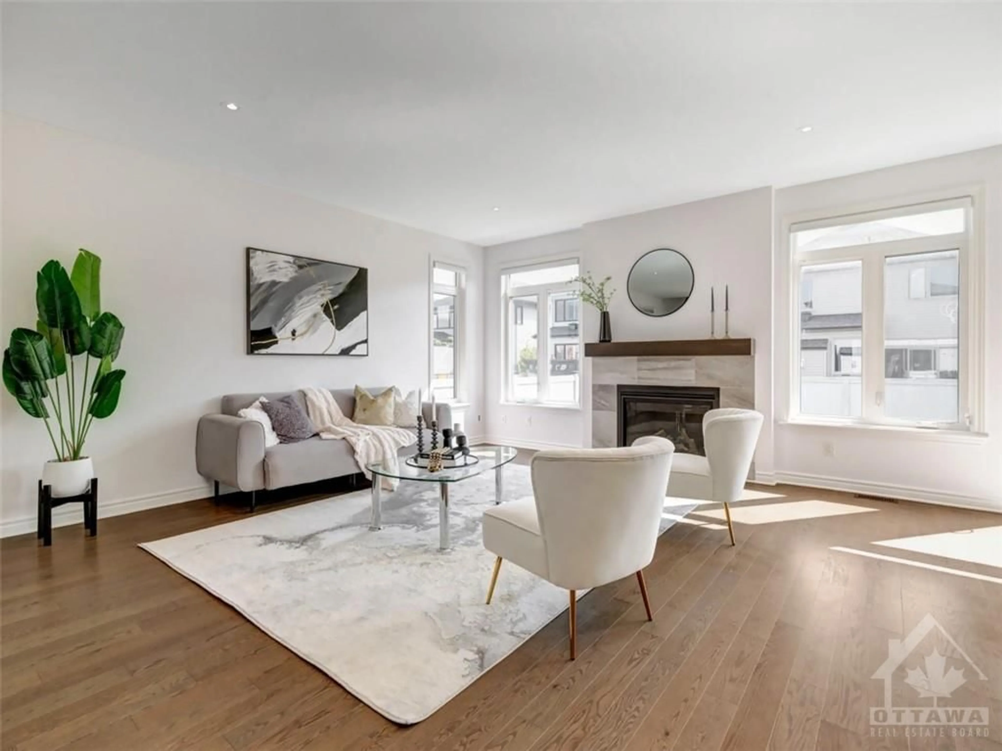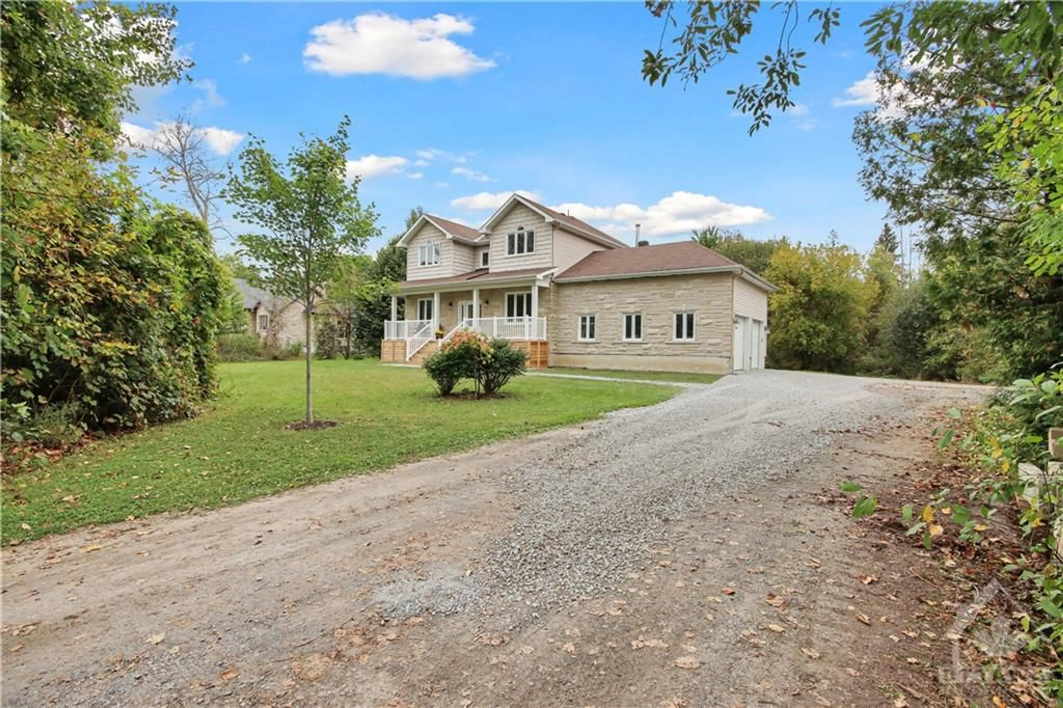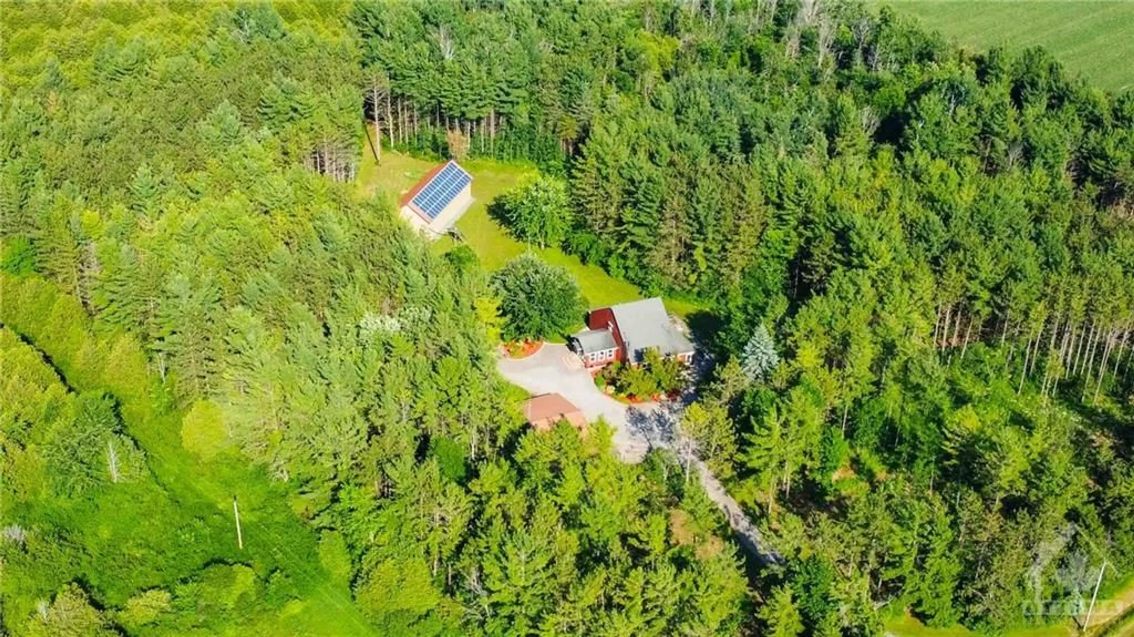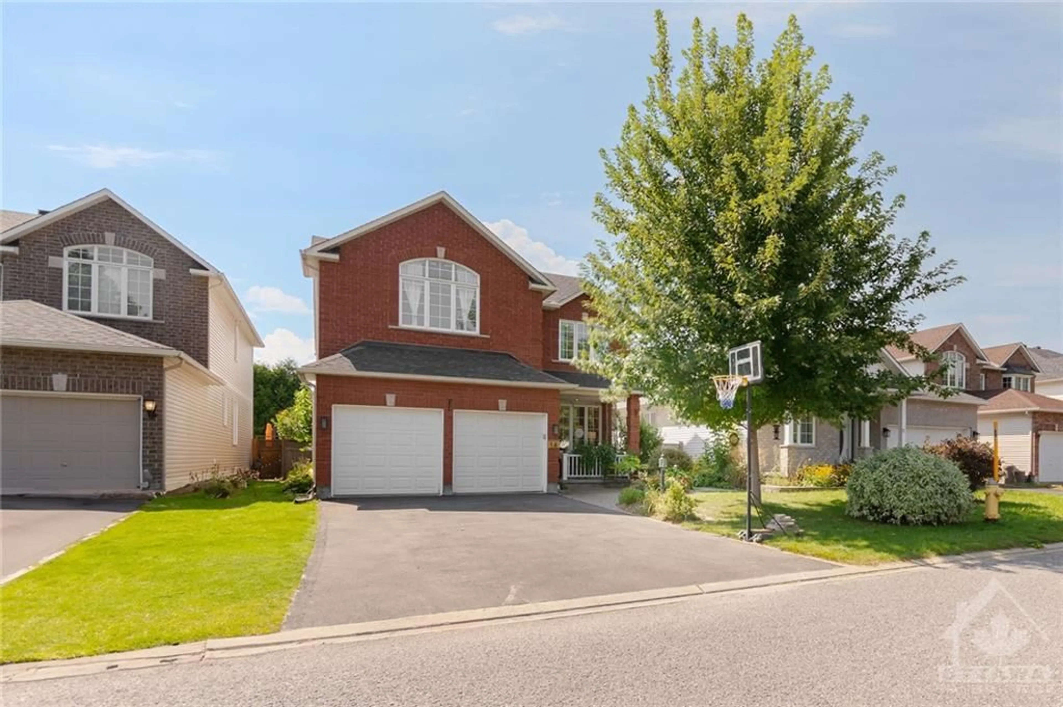324 BIG DIPPER St, Ottawa, Ontario K4M 0J2
Contact us about this property
Highlights
Estimated ValueThis is the price Wahi expects this property to sell for.
The calculation is powered by our Instant Home Value Estimate, which uses current market and property price trends to estimate your home’s value with a 90% accuracy rate.$1,048,000*
Price/Sqft-
Est. Mortgage$4,724/mth
Tax Amount (2024)$6,530/yr
Days On Market13 days
Description
IMMACULATE SOUTH-FACING 4 BDRM+LOFT+DEN Home in HIGHLY SOUGHT-AFTER Riverside South. This award-winning Richcraft Baldwin model is absolutely STUNNING!! Hardwood flooring on BOTH Main+Upper & 9ft ceilings on All 3 LEVELS! The main floor flex room is a perfect spot for a Den or kids playroom. The open concept dining and living room features a gas fireplace w/gorgeous dark tiles, and finally, the chef's kitchen boasts quartz countertops paired with 2 tone cabinets, extra pots & pans drawers, and custom millwork. Upgraded lights, and quartz counter in all bath! The upper levels features 4 bedrooms Plus a LOFT! The primary suite includes a walk-in closet, a bath oasis w/double vanity, separate tub & glass shower. 3 additional bedrooms, a laundry room, and another main bath w/double vanity completes this level. The finished space continues into the lower level, where you will find rare 9ft ceilings and the final full bath. Prepare to be WOW’d.
Upcoming Open House
Property Details
Interior
Features
Main Floor
Den
11'6" x 10'0"Living/Dining
16'2" x 25'2"Kitchen
9'8" x 12'2"Foyer
Exterior
Features
Parking
Garage spaces 2
Garage type -
Other parking spaces 2
Total parking spaces 4
Property History
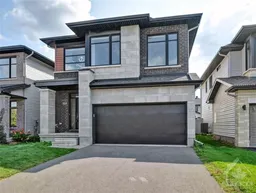 29
29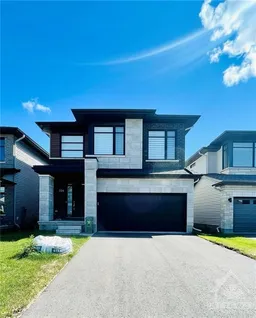 30
30Get up to 0.5% cashback when you buy your dream home with Wahi Cashback

A new way to buy a home that puts cash back in your pocket.
- Our in-house Realtors do more deals and bring that negotiating power into your corner
- We leverage technology to get you more insights, move faster and simplify the process
- Our digital business model means we pass the savings onto you, with up to 0.5% cashback on the purchase of your home
