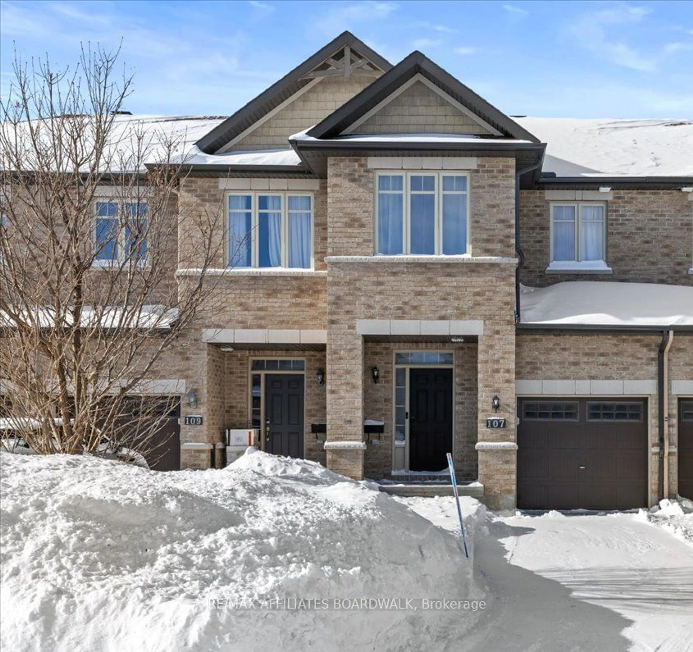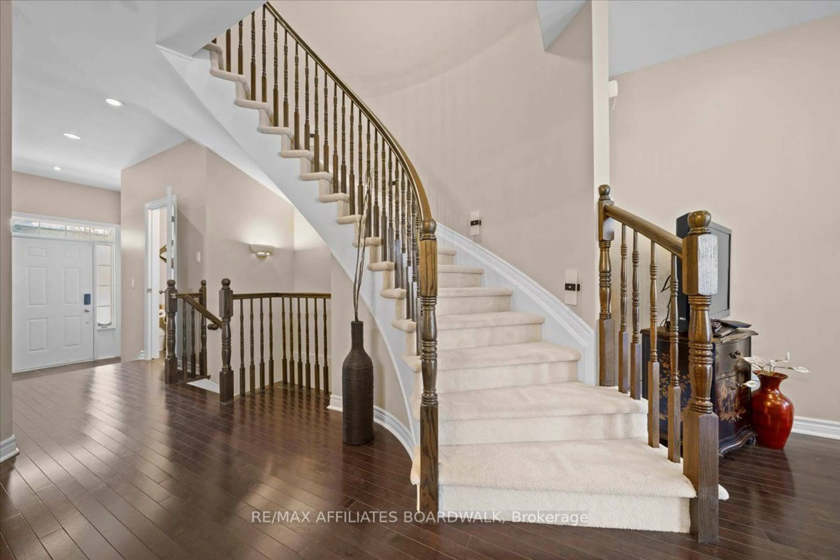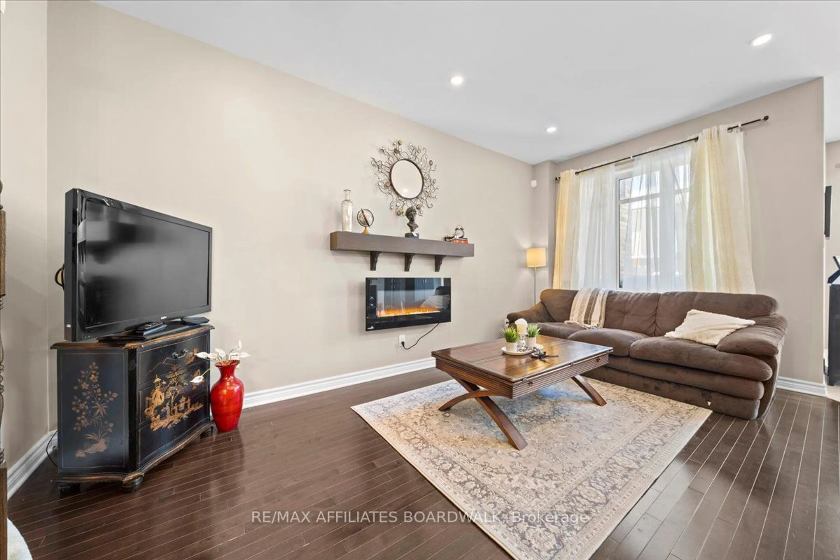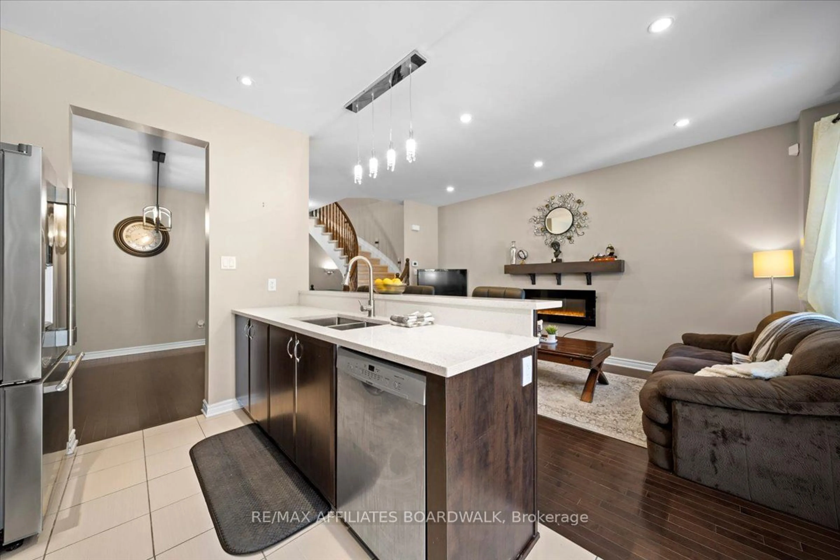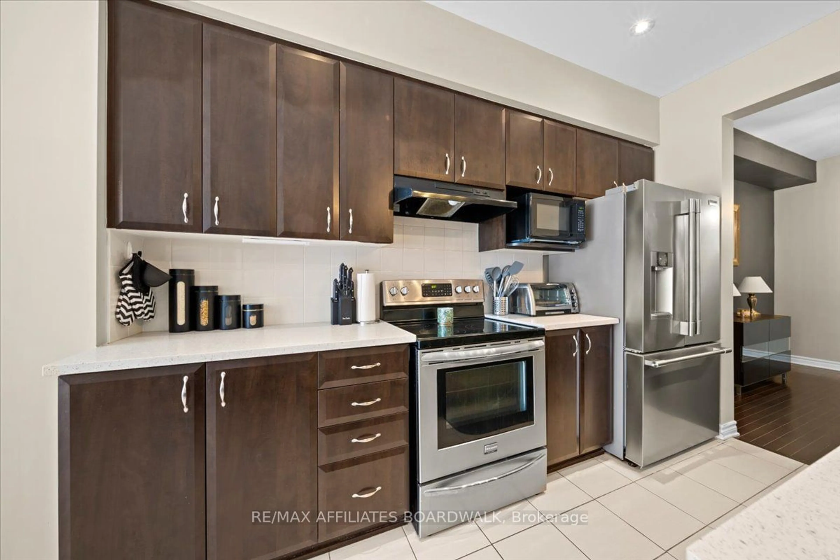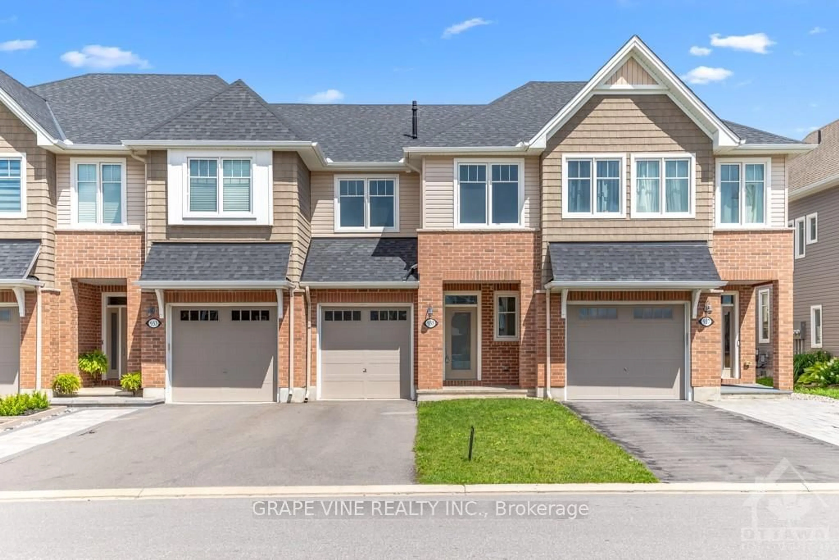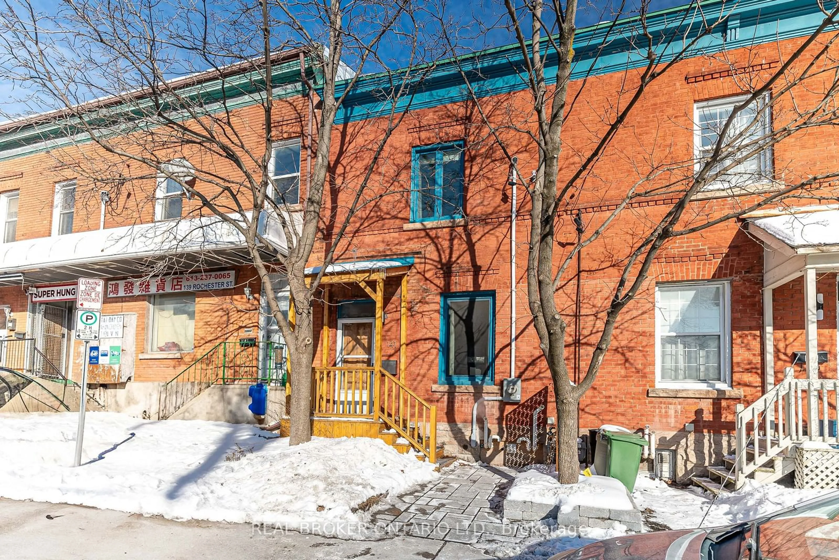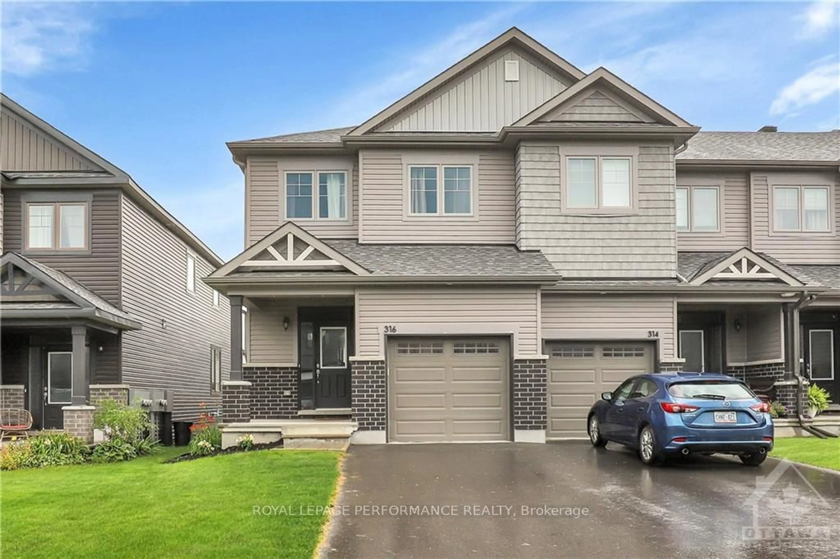107 Watchhorn Grve, Blossom Park - Airport and Area, Ontario K1V 2N3
Contact us about this property
Highlights
Estimated ValueThis is the price Wahi expects this property to sell for.
The calculation is powered by our Instant Home Value Estimate, which uses current market and property price trends to estimate your home’s value with a 90% accuracy rate.Not available
Price/Sqft$322/sqft
Est. Mortgage$3,078/mo
Tax Amount (2024)$4,126/yr
Days On Market6 days
Description
It's the perfect combination - a Fabulous Family Home in an outstanding location. Welcome to 107 Watchhorn Grove in Riverside South! This 3 Bedroom, 3 Bathroom Richcraft Caledonia model has been updated from top to bottom, & is one of the largest townhomes you'll find in Riverside South, boasts well over 2000 square feet of liveable space! You'll find upgrades everywhere - Open Kitchen with new Island Quartz Countertop & New Faucet - New Professional Refrigerator/Freezer & Updated SS Appliances. Soaring 9 foot ceilings on the main level are now PopCorn Free! Rich, dark hardwood flooring matches the ample Kitchen Cabinetry, & a rare find in a townhome - a Dedicated Dining Room space! Main floor also includes a convenient Powder Room, inside access to the Garage, & sliding patio doors to Cedar Fenced Backyard with new Deck & Herb Garden. Take the beautiful curved staircase with lighting to the upper level, where you'll find 2 generously sized Secondary Bedrooms, an updated Main Bath, & super convenient Second Floor Laundry. Enter the massive Primary Bedroom through double doors...enjoy a Walk In Closet, updated Main Bath with new Tile, Toilet, Vanity, Mirror & Showerhead. New Countertop & Faucets in huge 5 piece Ensuite. Finished Basement is home to an ultra-comfortable Family Room/Rec Room with a fully serviced Gas Fireplace & a brand new Large Basement Window. Plus, a roughed-in Bathroom thats just waiting to be finished, & tons of storage space. So conveniently located, this home is a short walk to local schools, including STFX Catholic High School & the new Public Secondary School which is coming soon! The new Riverside South LRT Station is a short walk away - as is the new Shopping Centre at Earl Armstrong & Limebank already under construction. For Family Fun, this neighbourhood is surrounded by Parks & Trails, including Boothfield Park, just down the street. Here's your chance to enjoy a Beautiful Home & all Riverside South has to offer!
Upcoming Open House
Property Details
Interior
Features
2nd Floor
3rd Br
3.32 x 2.77Prim Bdrm
4.94 x 3.72Other
2.16 x 1.49W/I Closet
Bathroom
3.32 x 2.235 Pc Ensuite
Exterior
Features
Parking
Garage spaces 1
Garage type Attached
Other parking spaces 2
Total parking spaces 3
Property History
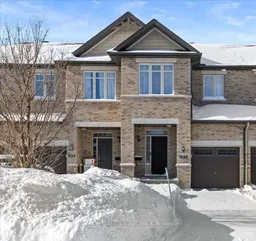 32
32Get up to 0.5% cashback when you buy your dream home with Wahi Cashback

A new way to buy a home that puts cash back in your pocket.
- Our in-house Realtors do more deals and bring that negotiating power into your corner
- We leverage technology to get you more insights, move faster and simplify the process
- Our digital business model means we pass the savings onto you, with up to 0.5% cashback on the purchase of your home
