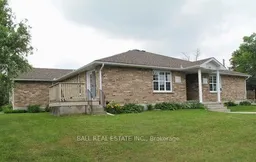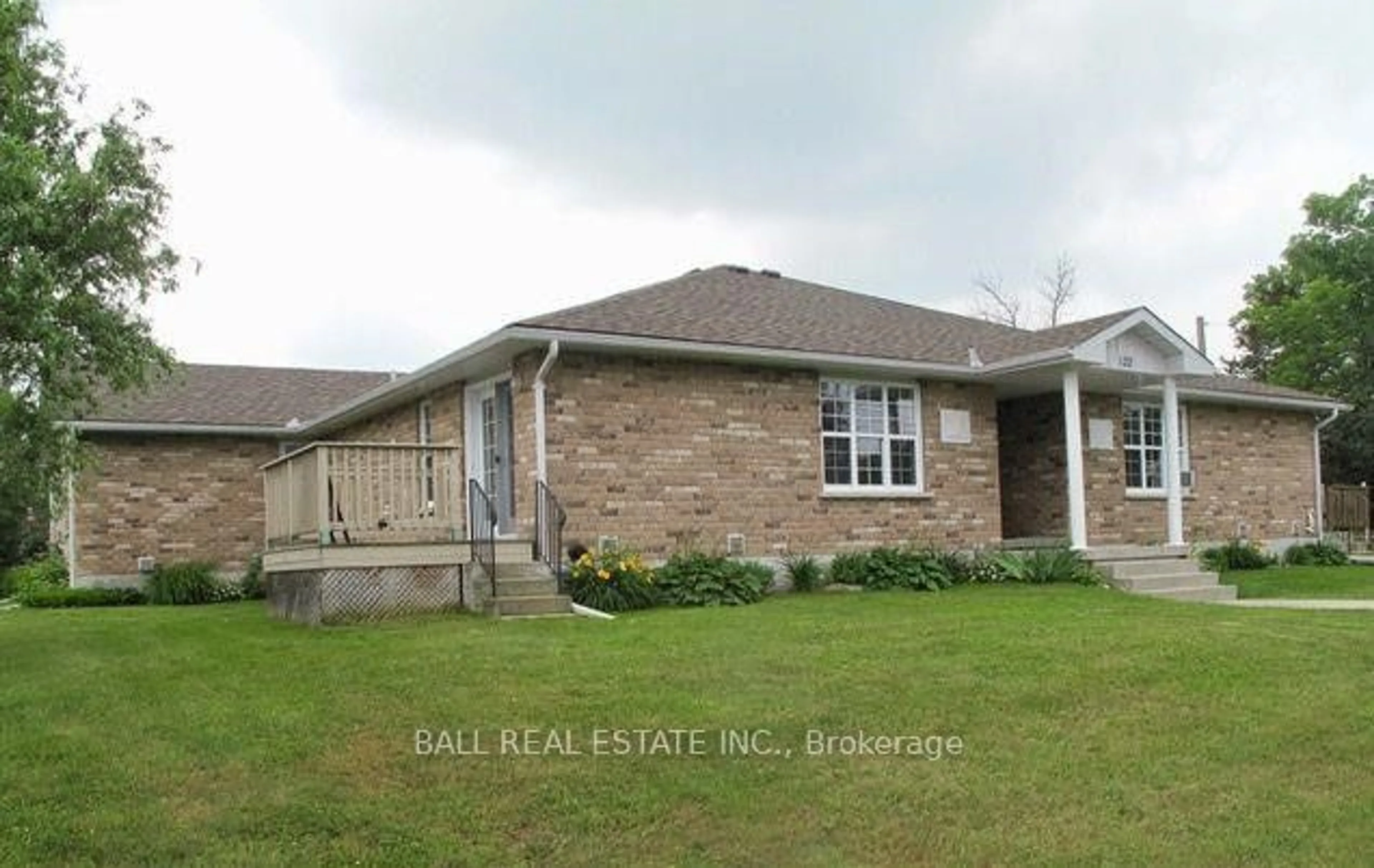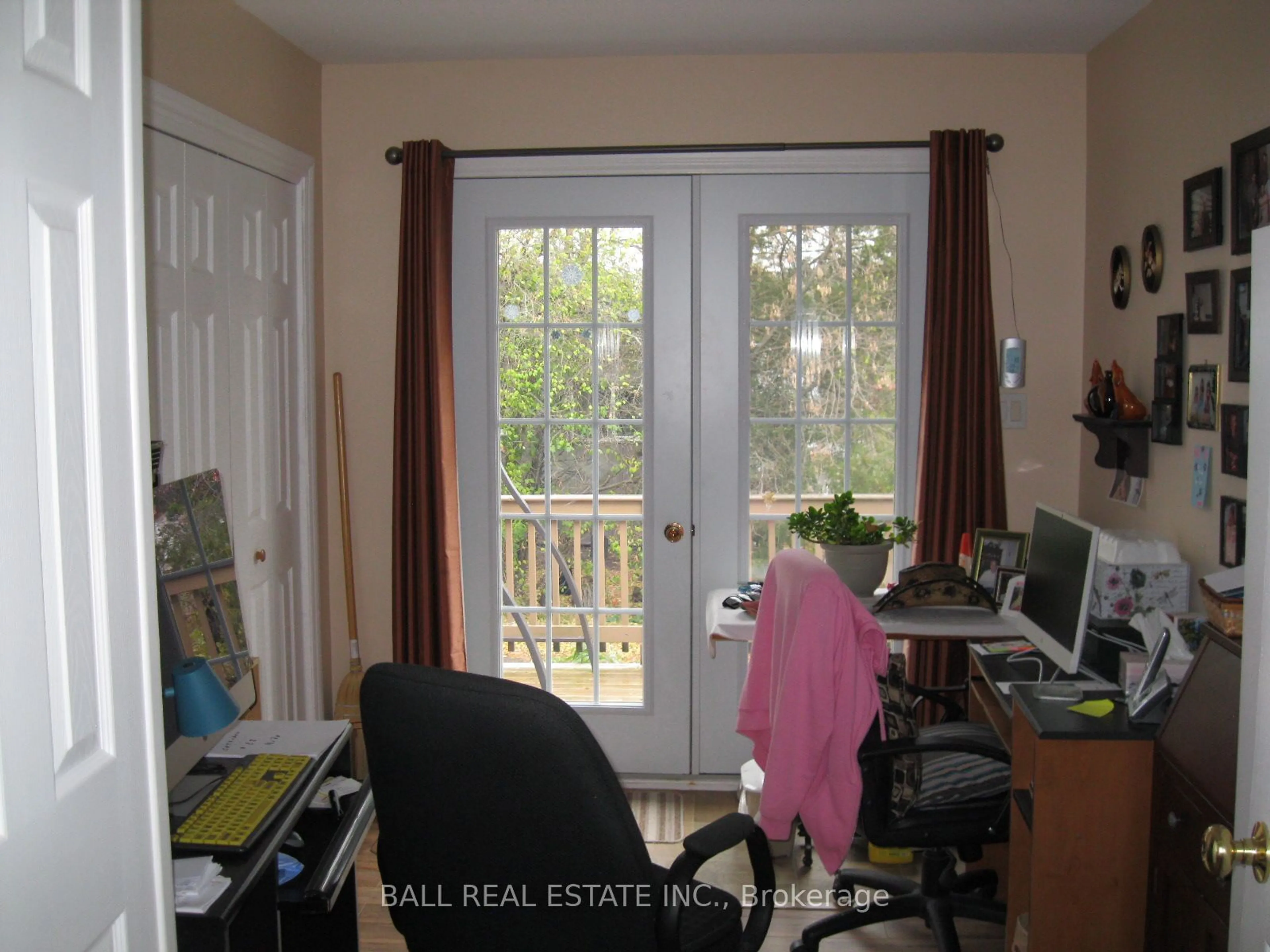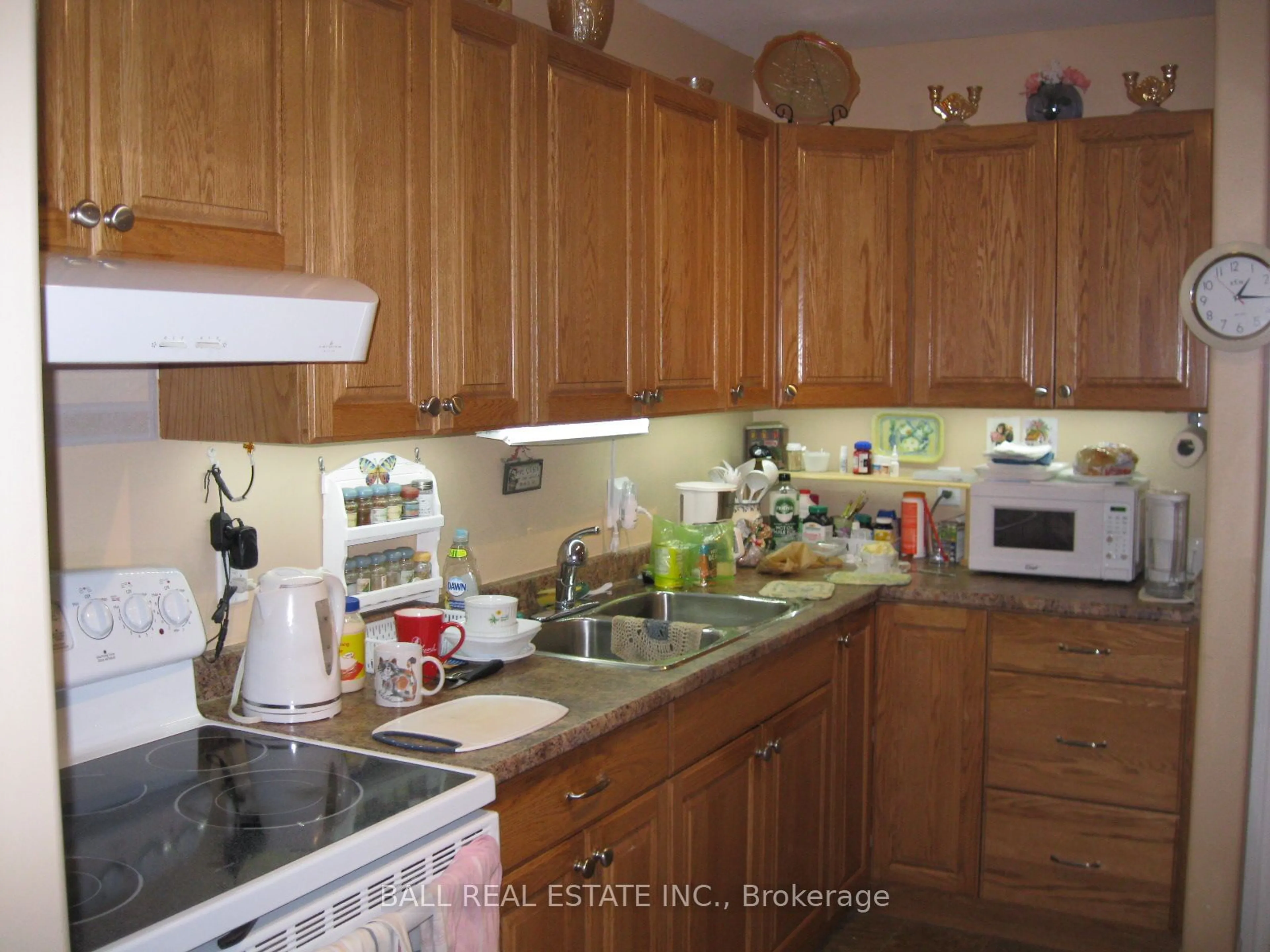122 Homewood Ave #6, Trent Hills, Ontario K0L 1Y0
Contact us about this property
Highlights
Estimated ValueThis is the price Wahi expects this property to sell for.
The calculation is powered by our Instant Home Value Estimate, which uses current market and property price trends to estimate your home’s value with a 90% accuracy rate.Not available
Price/Sqft$441/sqft
Est. Mortgage$1,413/mo
Maintenance fees$306/mo
Tax Amount (2024)$2,262/yr
Days On Market19 days
Description
Great location for adult lifestyle living in a cozy 6 unit condominium duplex. Walking distance to a sandy beach waterfront park, downtown shopping or a first class marina and watch the boats go by. The condominium unit offers beautiful living space on the main floor with an additonal bonus room in the lower level for storage, main floor common foyer area, main floor laundry, 1 paved designated parking space, 2 bedrooms, combo livingroom/diningroom, 4 piece bath. Walkout garden doors to your private sundeck steps away to the Trans Canada Trail system for walking, running, cycling, ATV riding and snowmobiling in the winter. Stroll over to watch soccer games or become a member at the Hastings Fieldhouse for all kinds of activities all year round. Monthly common fees approximately $306.24.
Property Details
Interior
Features
Main Floor
Living
6.24 x 3.58Combined W/Dining
Kitchen
3.20 x 2.36Br
3.65 x 3.552nd Br
3.55 x 2.56Exterior
Features
Parking
Garage spaces -
Garage type -
Total parking spaces 1
Condo Details
Amenities
Bbqs Allowed, Bike Storage, Party/Meeting Room, Satellite Dish, Visitor Parking
Inclusions
Property History
 14
14


