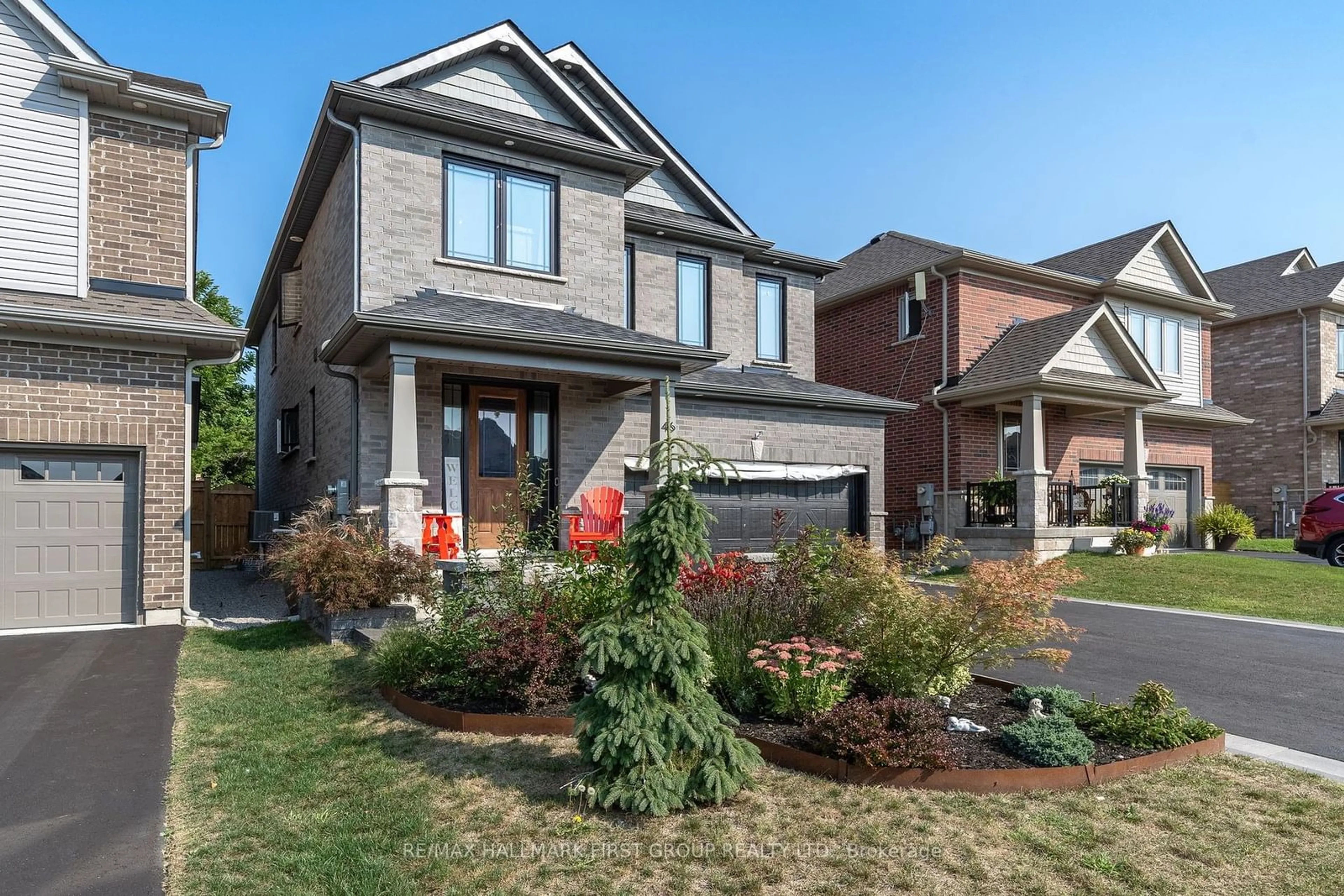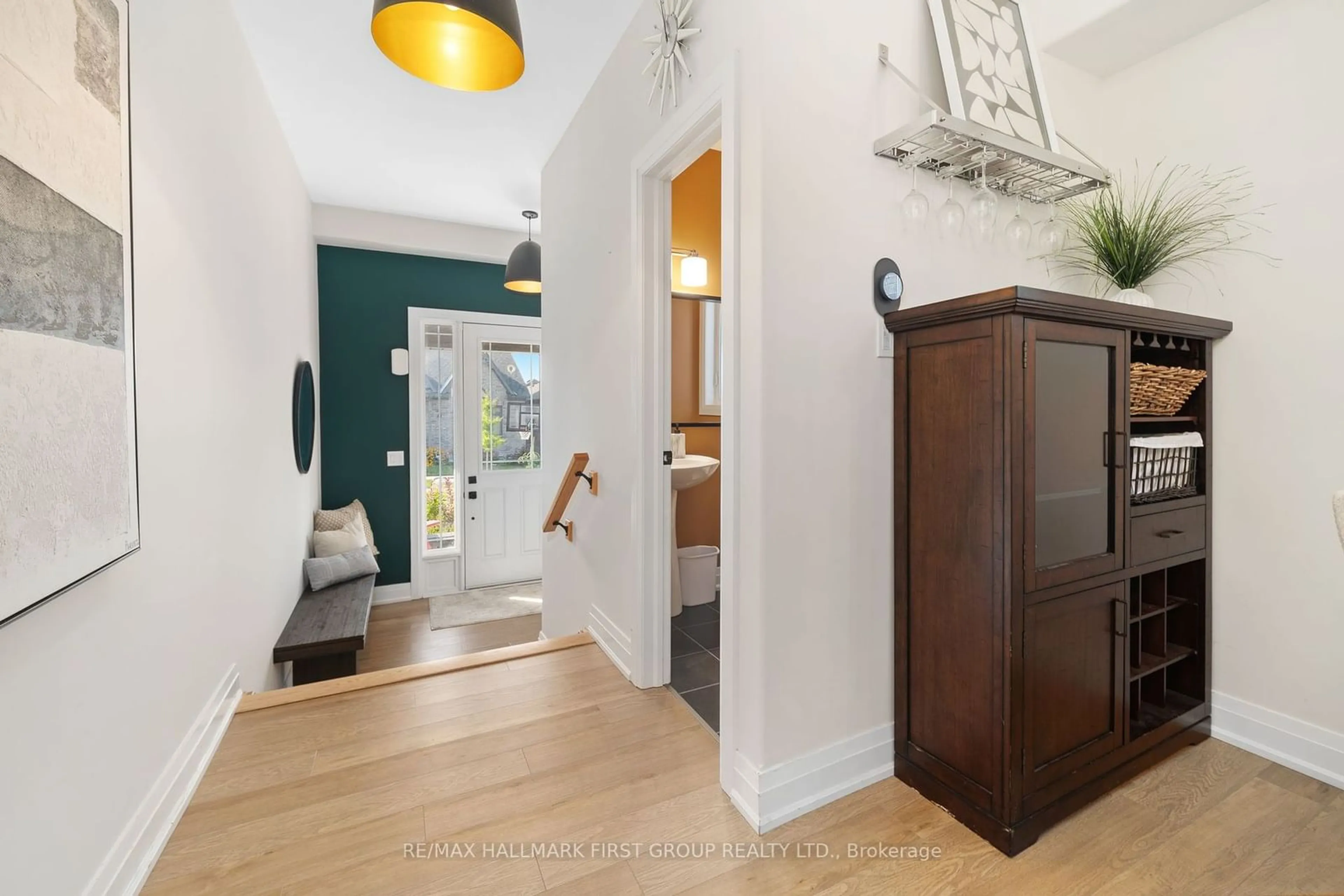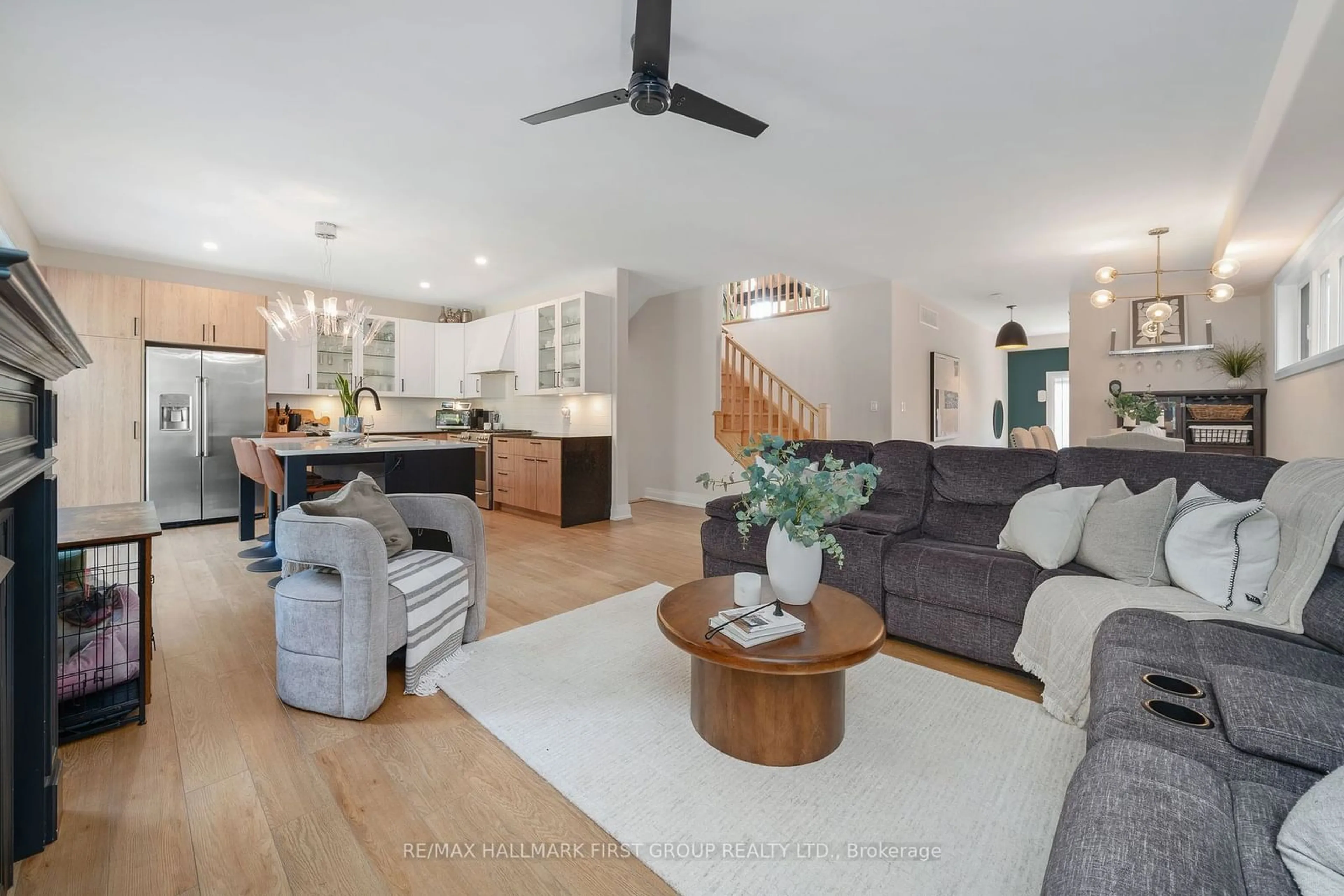46 Drummond St, Port Hope, Ontario L1A 0E8
Contact us about this property
Highlights
Estimated ValueThis is the price Wahi expects this property to sell for.
The calculation is powered by our Instant Home Value Estimate, which uses current market and property price trends to estimate your home’s value with a 90% accuracy rate.Not available
Price/Sqft$484/sqft
Est. Mortgage$4,617/mo
Tax Amount (2023)$6,909/yr
Days On Market78 days
Description
This stylish and beautifully appointed 4 bedroom, 3.5 bath, 2,200 sq ft home, located in the highly sought-after Lakeside Village, offers modern living at its finest. Built in 2020 and further enhanced with updates such as a full finished basement, this 2-storey gem features an expansive composite back deck complete with a hot tub, a stunning kitchen with stainless steel appliances, waterfall-edge quartz counters on the oversized island, and sophisticated lighting. The family-friendly floor plan boasts an open-concept main level offering a formal dining area, 2pc. bath, spacious entry foyer and a large living room. The upper level features a well-designed second-floor family room, perfect for gathering and relaxing while the spacious primary suite offers quiet luxury throughout the walk-in closet & 4pc. ensuite complete with a glass, walk-in shower. Two additional bedrooms, a 4pc. bath and laundry complete this level. Appreciate inside access to the attached, 2-car garage in addition to the fully finished basement with a large rec room, 4th bedroom, modern 3pc. bath and additional storage. Ideally situated near top-rated public and Catholic schools, shopping, historical downtown, Port Hope Golf Course, the beach, Ganaraska River trail, and much more, this is the perfect opportunity to enjoy both comfort and convenience. Don't miss out on this must-see property just moments from downtown Port Hopes vibrant lifestyle!
Property Details
Interior
Features
Main Floor
Living
5.76 x 5.46Dining
3.42 x 3.32Kitchen
4.21 x 3.75Bathroom
0.00 x 0.002 Pc Bath
Exterior
Features
Parking
Garage spaces 2
Garage type Attached
Other parking spaces 2
Total parking spaces 4
Property History
 39
39 24
24 24
24


