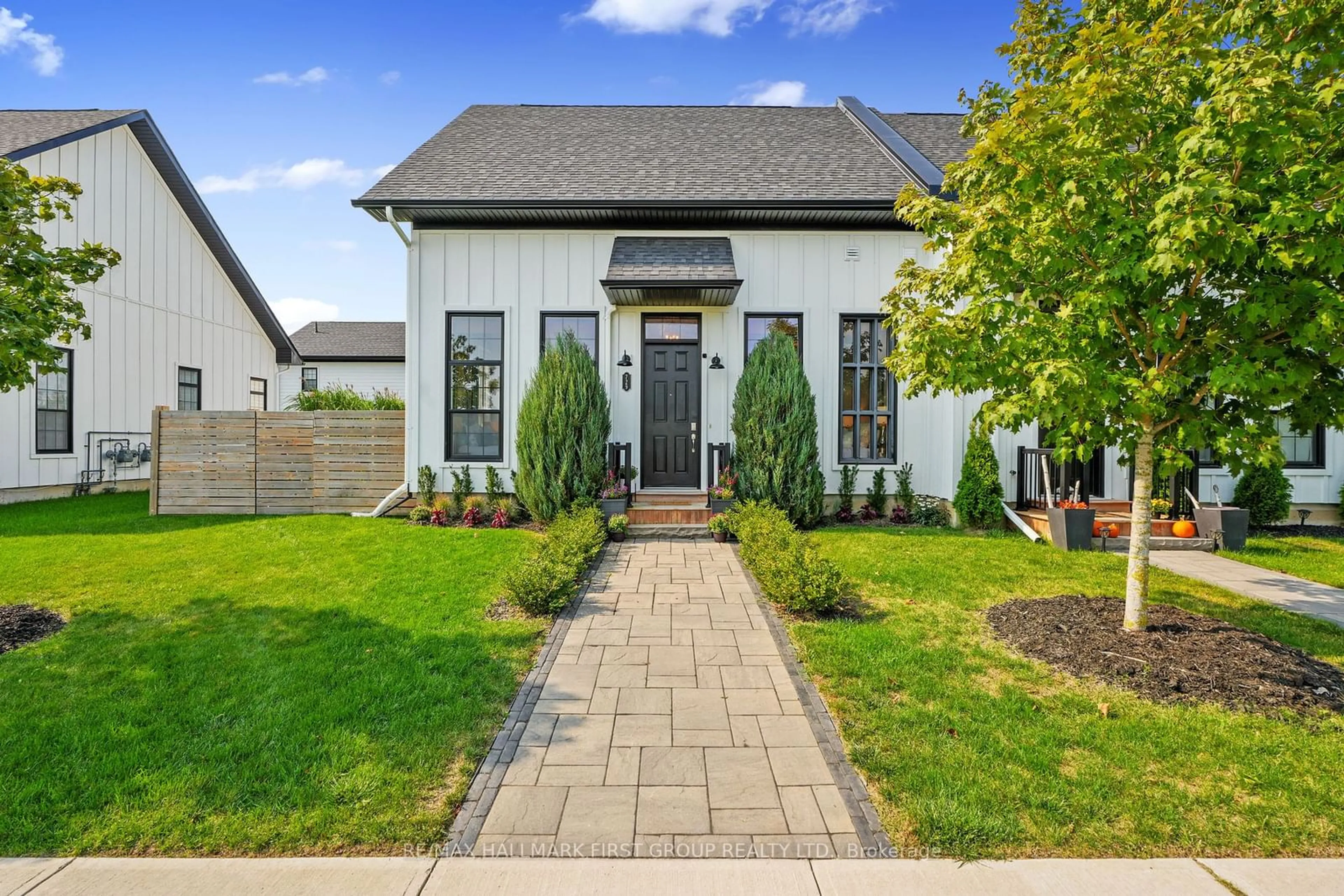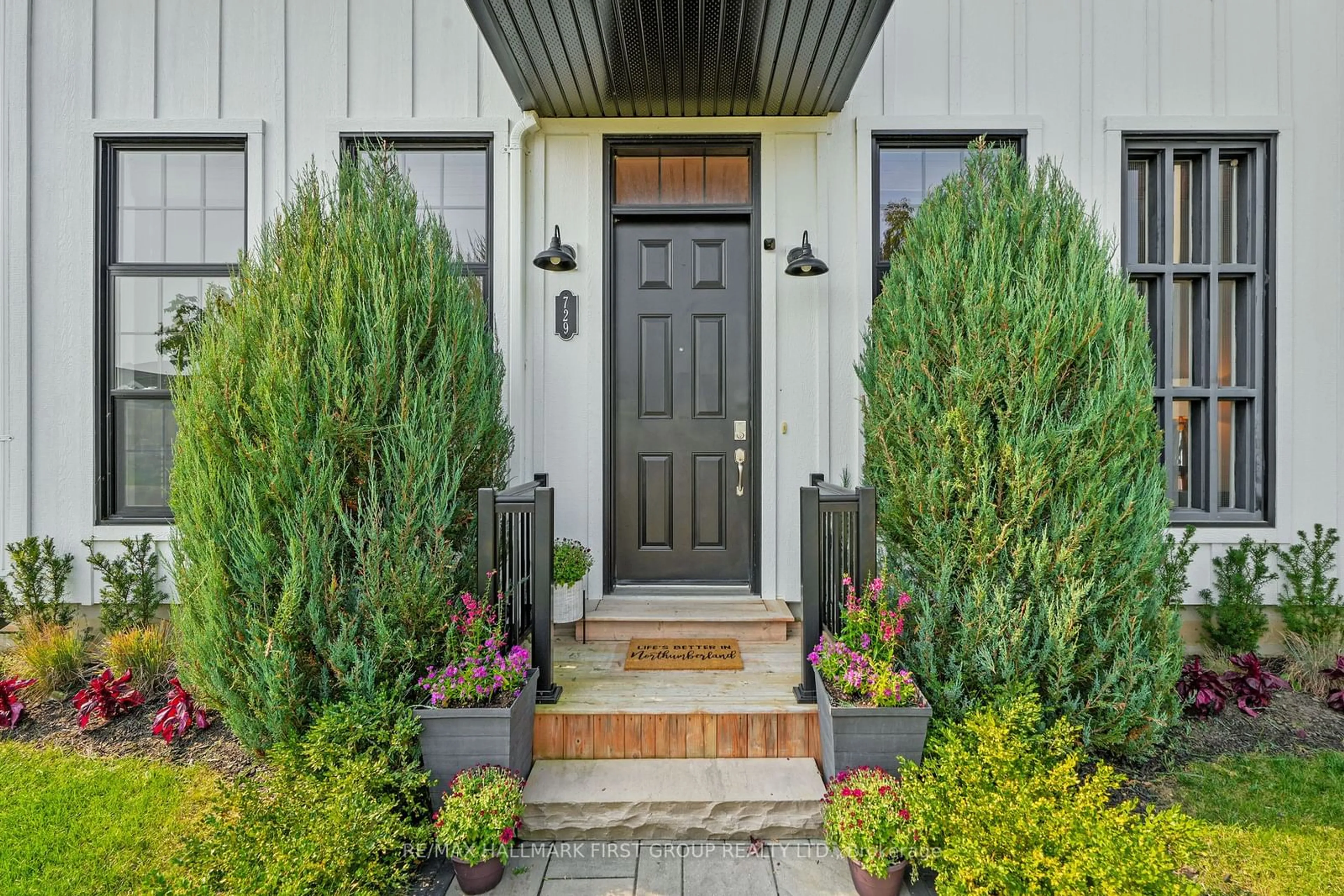729 Wilkins Gate, Cobourg, Ontario K9A 0L3
Contact us about this property
Highlights
Estimated ValueThis is the price Wahi expects this property to sell for.
The calculation is powered by our Instant Home Value Estimate, which uses current market and property price trends to estimate your home’s value with a 90% accuracy rate.Not available
Price/Sqft-
Est. Mortgage$3,757/mo
Tax Amount (2024)$5,699/yr
Days On Market47 days
Description
Located in the highly sought-after New Amherst community in Cobourg, this impressive end-unit townhouse is an excellent choice for both investors and homeowners with an eye for income potential. Featuring a thoughtfully designed 2 bedroom, 2 bathroom main level and a separate 1 bedroom, 1 bathroom loft apartment, this property offers versatility and style throughout. The main floor boasts an open-concept living area with extra-high ceilings and abundant natural light. Enjoy a sun-soaked living room complete with a cozy fireplace, recessed lighting, and contemporary fixtures seamlessly flowing into the eat-in kitchen. The kitchen is fully equipped with stainless steel appliances, an under-mounted sink, a coastal tile backsplash, a breakfast bar, and ample counter and cabinet space. Two generously sized bedrooms, including a bright primary suite with ensuite, and two full bathrooms complete the main floor and a convenient laundry area. The private loft apartment above the garage provides a modern living space with a vaulted ceiling. The spacious living room connects to an open kitchen with an island and breakfast bar, built-in appliances, and a walkout to a charming balcony. The loft includes a serene bedroom and a full bathroom, perfect for out-of-town guests or as a rental unit. Outdoor living is a delight with a tranquil and private backyard featuring a deck, perfect for entertaining or al fresco dining, and a separate patio area ideal for relaxed gatherings. The yard is fully fenced and beautifully landscaped with low-maintenance perennials, creating a peaceful retreat for you and your four-legged friends. Located close to all major amenities, just moments from Northumberland Hills Hospital, and with easy access to the 401, this property offers a balance of convenience, comfort, and income-generating potential that is hard to beat.
Property Details
Interior
Features
Main Floor
Living
3.55 x 4.14Kitchen
3.05 x 4.142nd Br
3.48 x 4.07Prim Bdrm
3.45 x 4.213 Pc Ensuite
Exterior
Features
Parking
Garage spaces 2
Garage type Detached
Other parking spaces 1
Total parking spaces 3
Property History
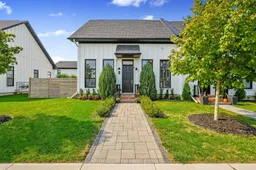 40
40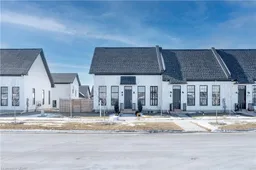 49
49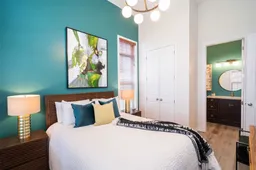 39
39
