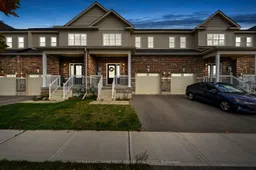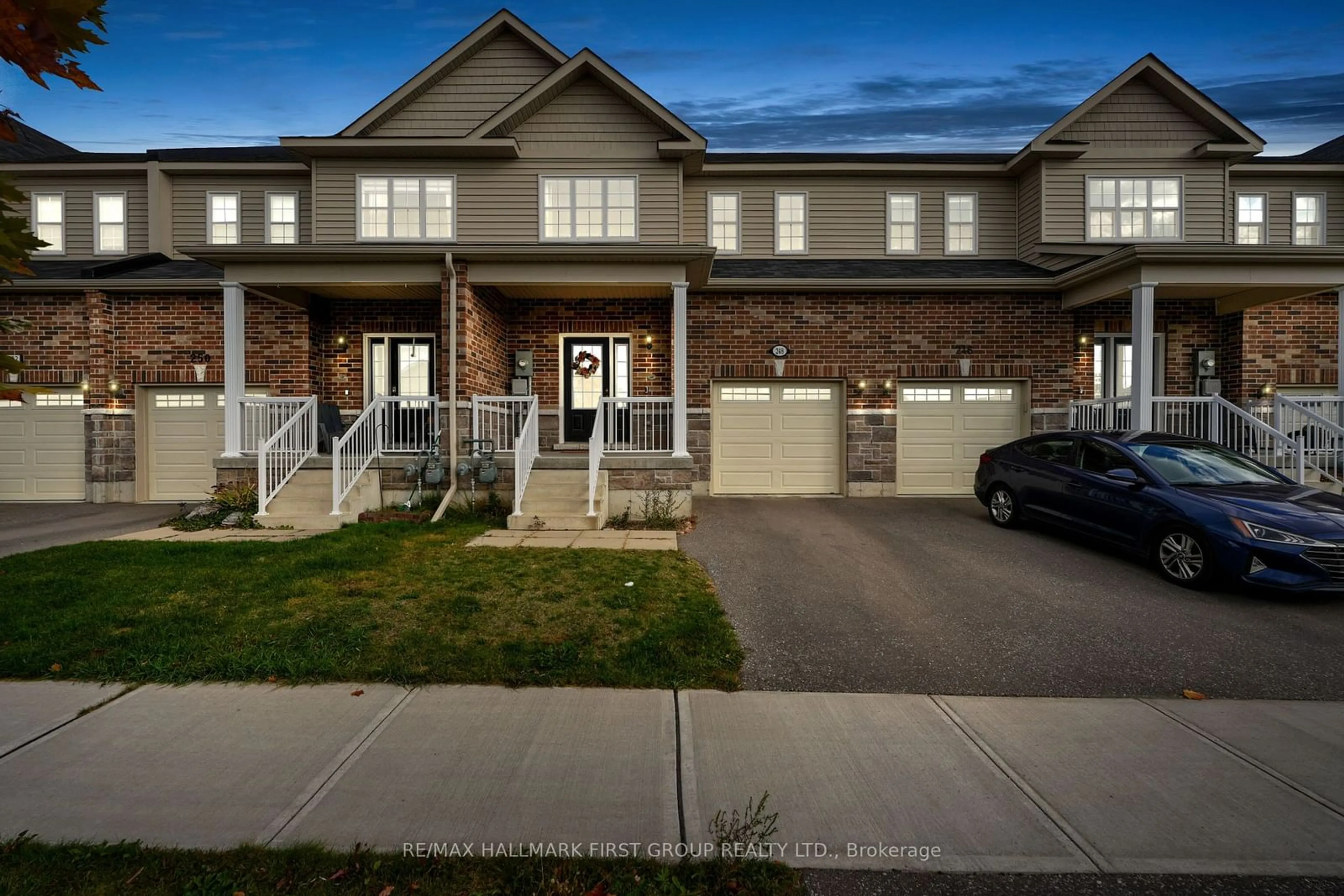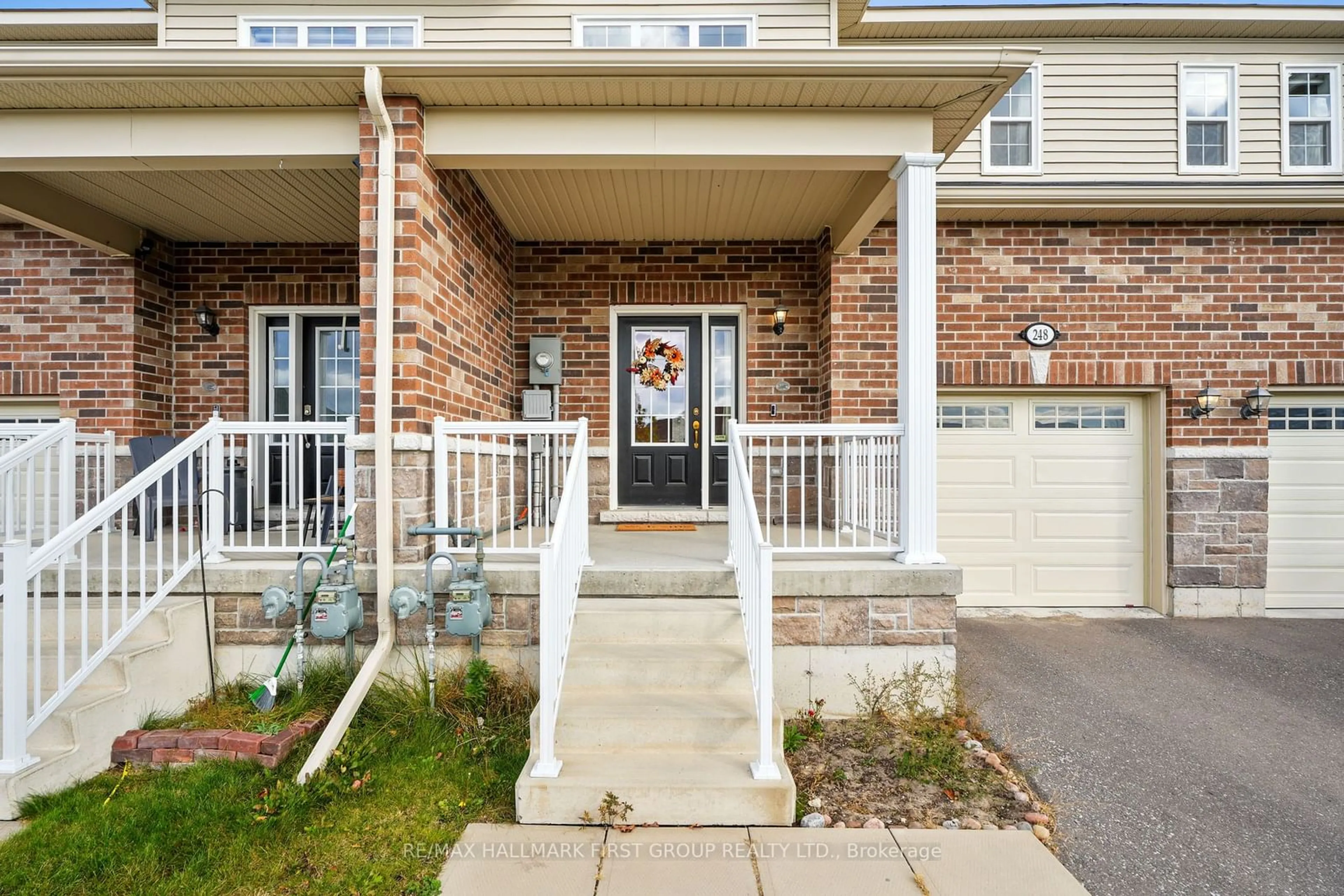248 Morgan St, Cobourg, Ontario K9A 0L4
Contact us about this property
Highlights
Estimated ValueThis is the price Wahi expects this property to sell for.
The calculation is powered by our Instant Home Value Estimate, which uses current market and property price trends to estimate your home’s value with a 90% accuracy rate.Not available
Price/Sqft-
Est. Mortgage$3,006/mo
Tax Amount (2024)$5,053/yr
Days On Market12 days
Description
This beautiful East Village townhouse in Cobourg offers a blend of style and convenience just moments from Coverdale Park. Featuring 3 spacious bedrooms and an attached garage, the homes open-concept design provides an inviting principal living space with a bright living room showcasing a large window. The dining area opens to a back deck, perfect for summer gatherings and al fresco cooking. The kitchen is complete with built-in stainless steel appliances, a central island with a prep sink, contemporary lighting, and ample cabinet and pantry space for all your needs. The main floor is complemented by a guest bathroom for added convenience. Upstairs, the primary suite offers a serene retreat with an ensuite featuring a separate tub and shower. Two additional bedrooms and a full bathroom with a dual vanity provide comfort and convenience, while a second-floor laundry area makes chores a breeze. The fenced backyard is the ideal haven for pets or relaxation. With easy access to Lake Ontario, nearby amenities, and the 401, this home provides a perfect balance of comfort, style, and location for any lifestyle.
Property Details
Interior
Features
Main Floor
Kitchen
3.32 x 3.25Living
3.29 x 5.20Dining
3.31 x 2.61Exterior
Features
Parking
Garage spaces 1
Garage type Attached
Other parking spaces 1
Total parking spaces 2
Property History
 34
34

