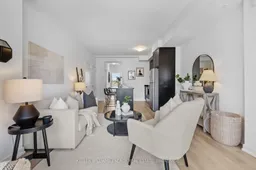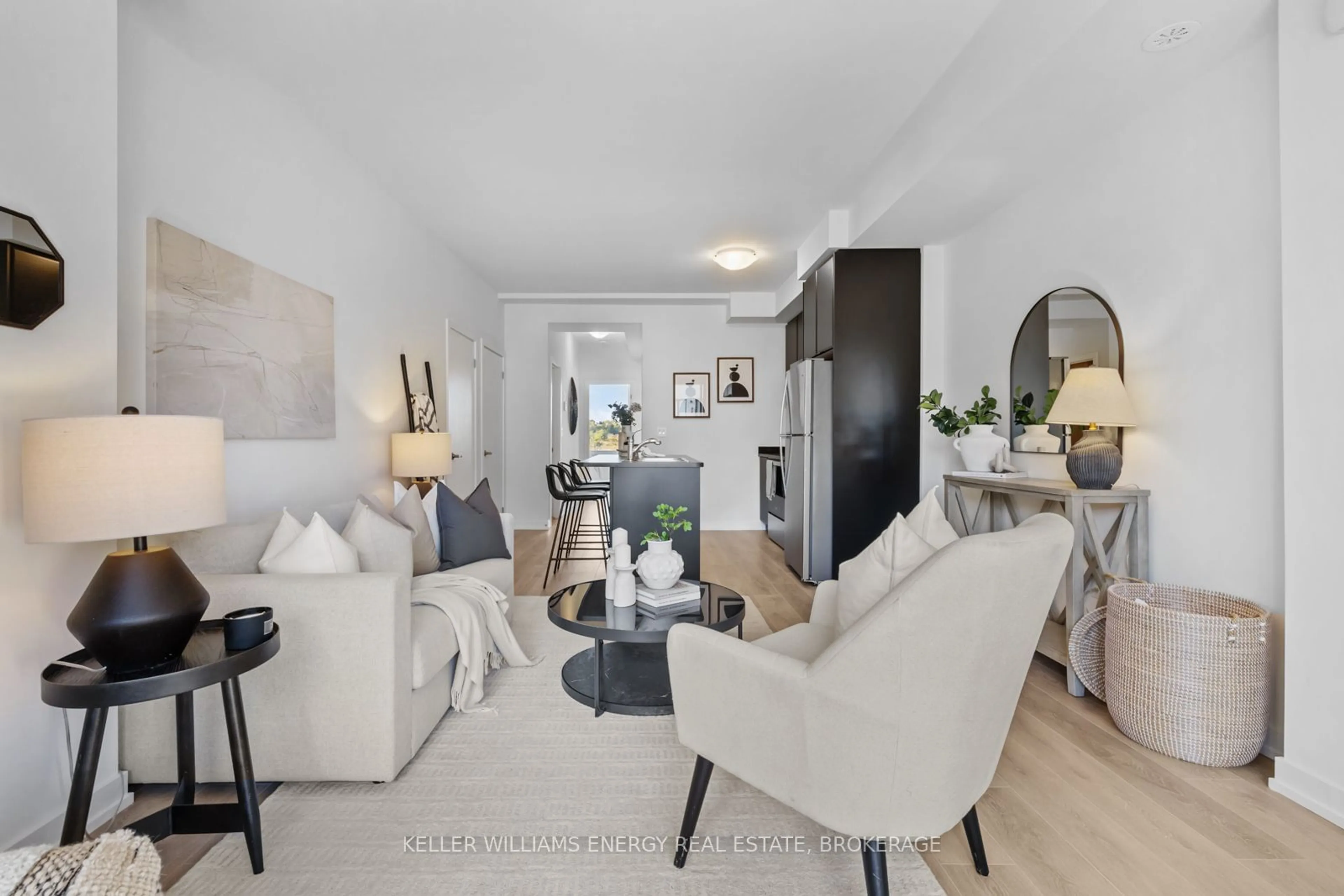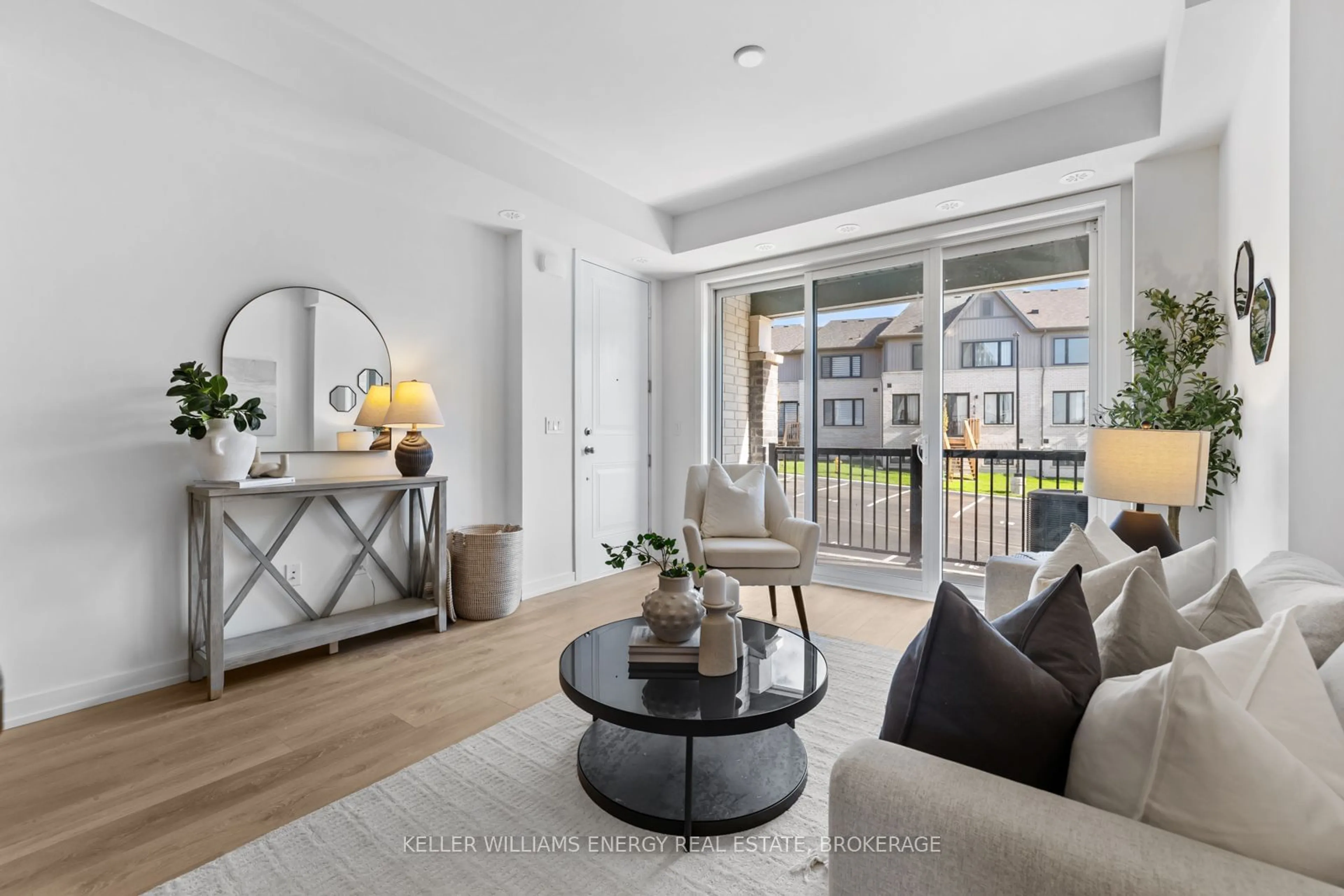160 Densmore Rd #302, Cobourg, Ontario K9A 0X8
Contact us about this property
Highlights
Estimated ValueThis is the price Wahi expects this property to sell for.
The calculation is powered by our Instant Home Value Estimate, which uses current market and property price trends to estimate your home’s value with a 90% accuracy rate.Not available
Price/Sqft$685/sqft
Est. Mortgage$2,491/mo
Maintenance fees$288/mo
Tax Amount (2024)-
Days On Market39 days
Description
Step into modern luxury with this brand new 2-bedroom, 2-bathroom townhouse, perfectly situated in the heart of Cobourg. The open-concept design features luxury laminate flooring throughout, 9 ft ceilings, and extra-large windows that flood the home with natural light. The modern kitchen is equipped with high quality stainless steel appliances and a large island with an overhang, ideal for entertaining. The living area extends to a walkout balcony, where near floor-to-ceiling doors seamlessly blend indoor and outdoor living. Designed for effortless one-level living, this home is perfect for first-time buyers or down-sizers. The primary bedroom includes a spacious closet and a luxurious ensuite bathroom with upgraded marble floors and a sleek marble shower. Both bedrooms feature picturesque views of the rolling Northumberland Hills, adding a tranquil touch to everyday life. The welcoming community provides easy access to the beach, cafes, restaurants, boutique shops, a hospital and major highways like the 401. Embrace a lifestyle of comfort and convenience in this vibrant Cobourg neighbourhood.
Property Details
Interior
Features
Exterior
Features
Parking
Garage spaces -
Garage type -
Total parking spaces 1
Condo Details
Inclusions
Property History
 23
23

