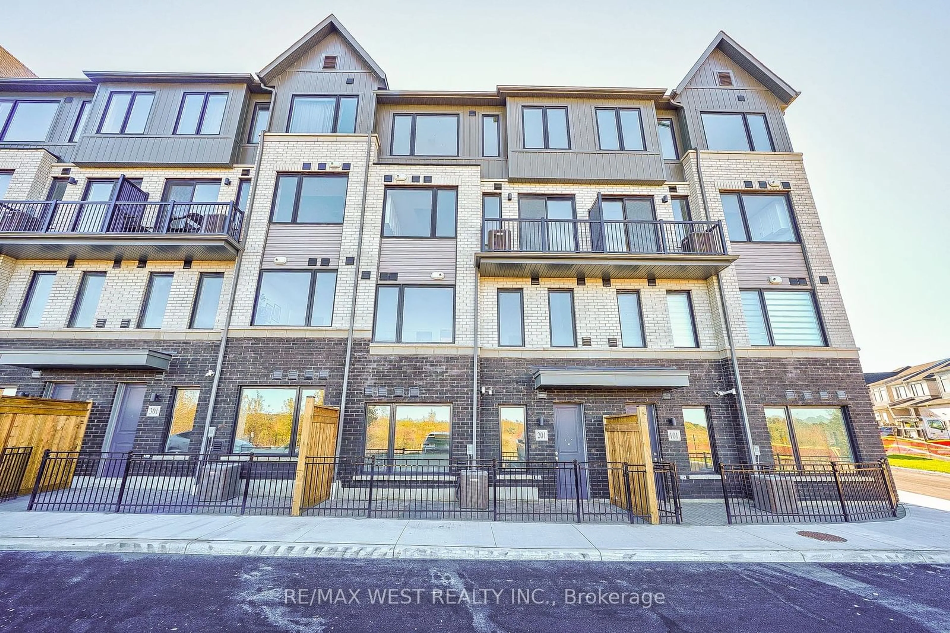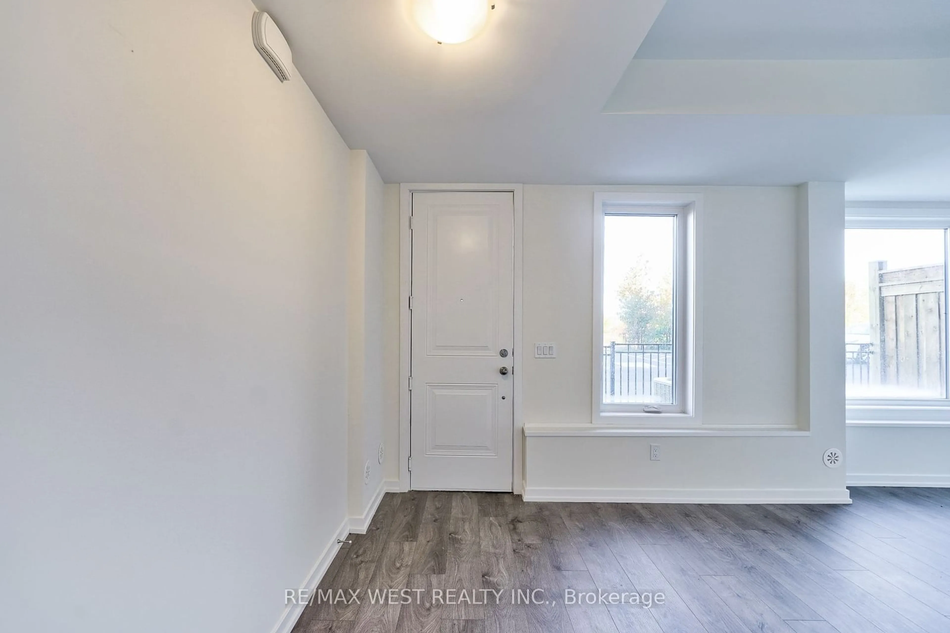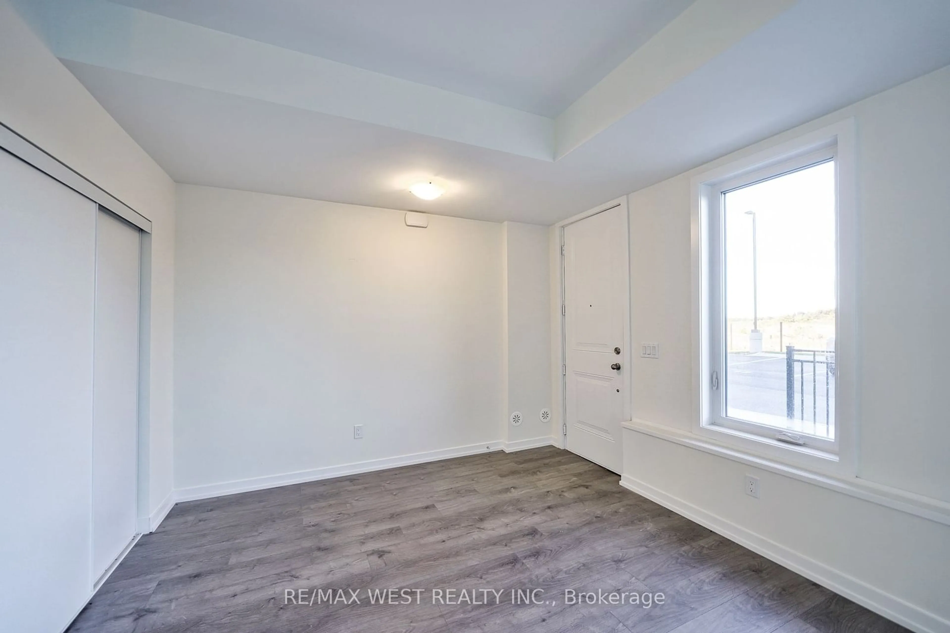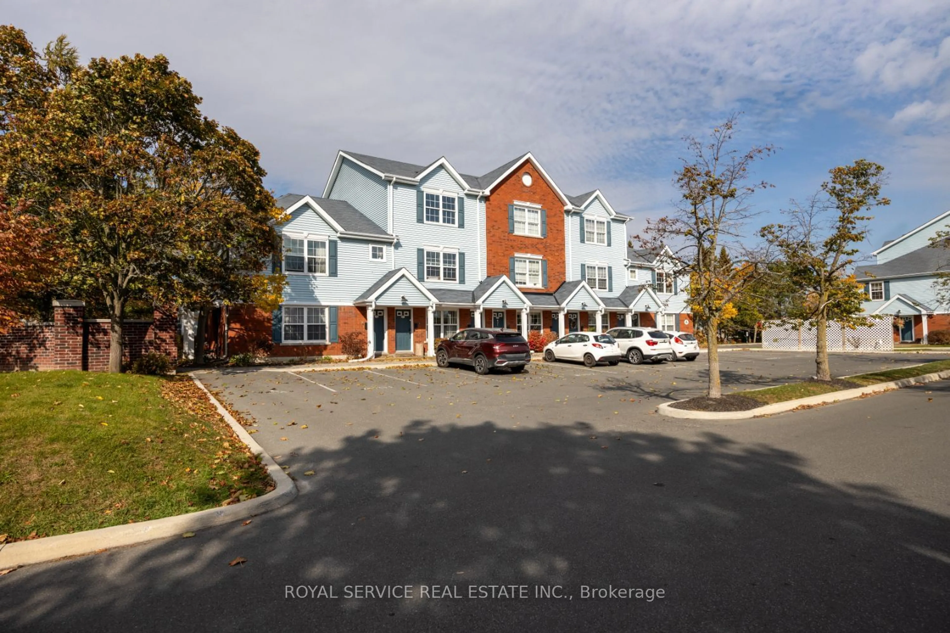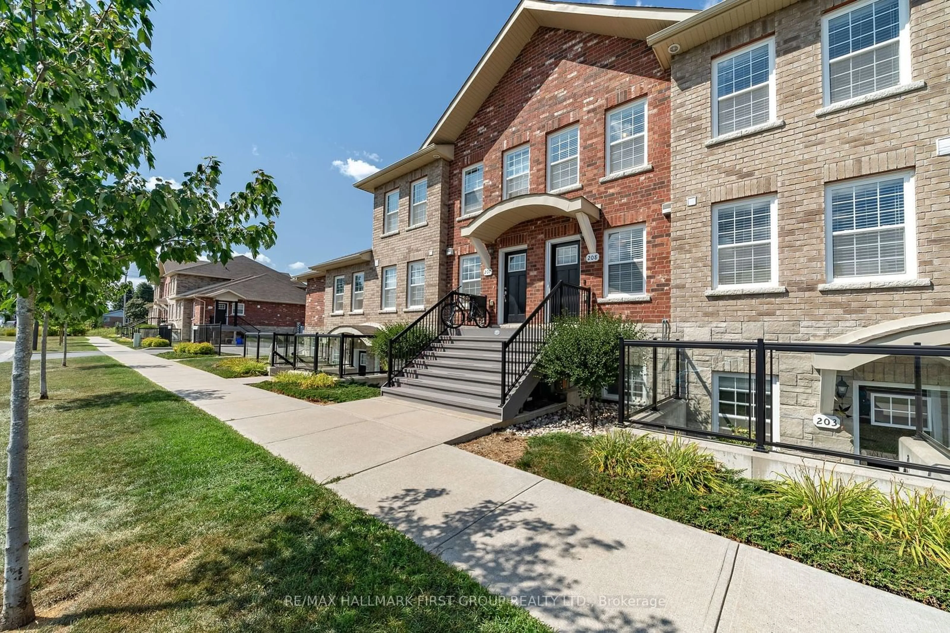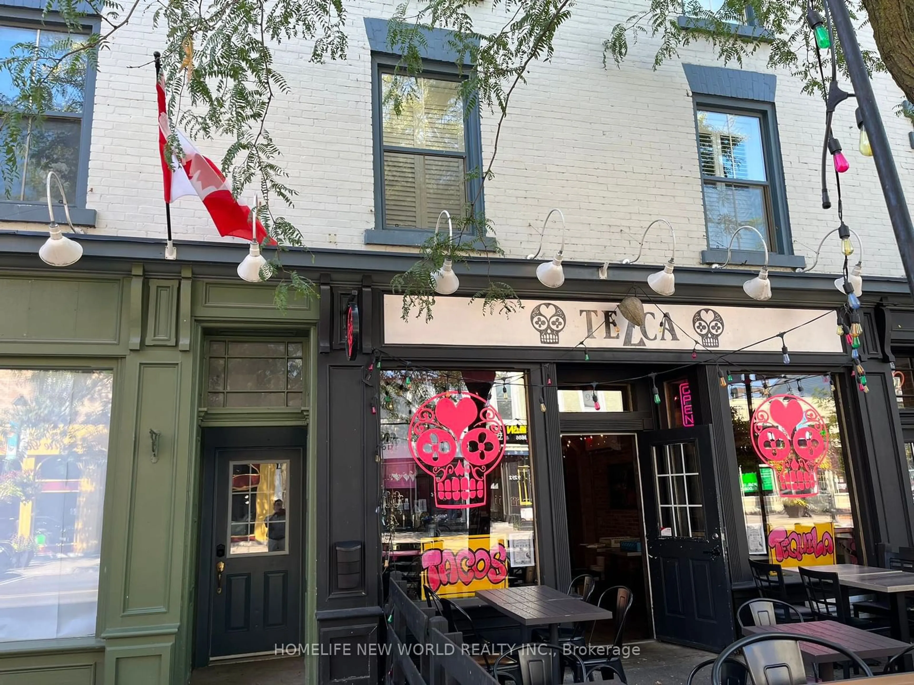160 Densmore Rd #201, Cobourg, Ontario K9A 0V8
Contact us about this property
Highlights
Estimated ValueThis is the price Wahi expects this property to sell for.
The calculation is powered by our Instant Home Value Estimate, which uses current market and property price trends to estimate your home’s value with a 90% accuracy rate.Not available
Price/Sqft$623/sqft
Est. Mortgage$2,916/mo
Maintenance fees$288/mo
Tax Amount (2024)-
Days On Market33 days
Description
Enjoy the beauty and comfort in this stylish townhome located minutes away from the renowned cobourg beach , where you can enjoy a day out either just basking on the beach or enjoying your favorite water sports , in your leisure time stroll to the downtown area for your shopping, dining, or entertainment. Walk from your terrace to an open concept kitchen , dining , and living room with a design feature luxury laminate , and a 9' ft ceiling throughout. The spacious master bedroom offers a 4 pc. Ensuite and W/I closet and a fair size second bedroom. Enjoy the bright sunlight in the unit or Relax on the Terrace with you favourite beverage. Parking is conveniently located in front of the unit.
Property Details
Interior
Features
Main Floor
Kitchen
4.42 x 2.47Stainless Steel Appl / O/Looks Living / Open Concept
Living
5.60 x 3.78Combined W/Dining / Hardwood Floor / Large Window
Dining
5.60 x 3.78Combined W/Living / Hardwood Floor / Large Window
2nd Br
4.32 x 2.81Broadloom / Closet / Window
Exterior
Features
Parking
Garage spaces -
Garage type -
Total parking spaces 1
Condo Details
Inclusions
Property History
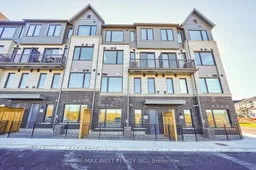 30
30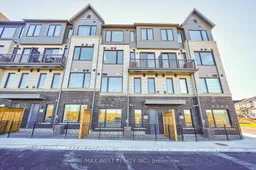 30
30
