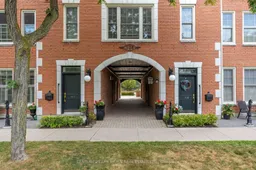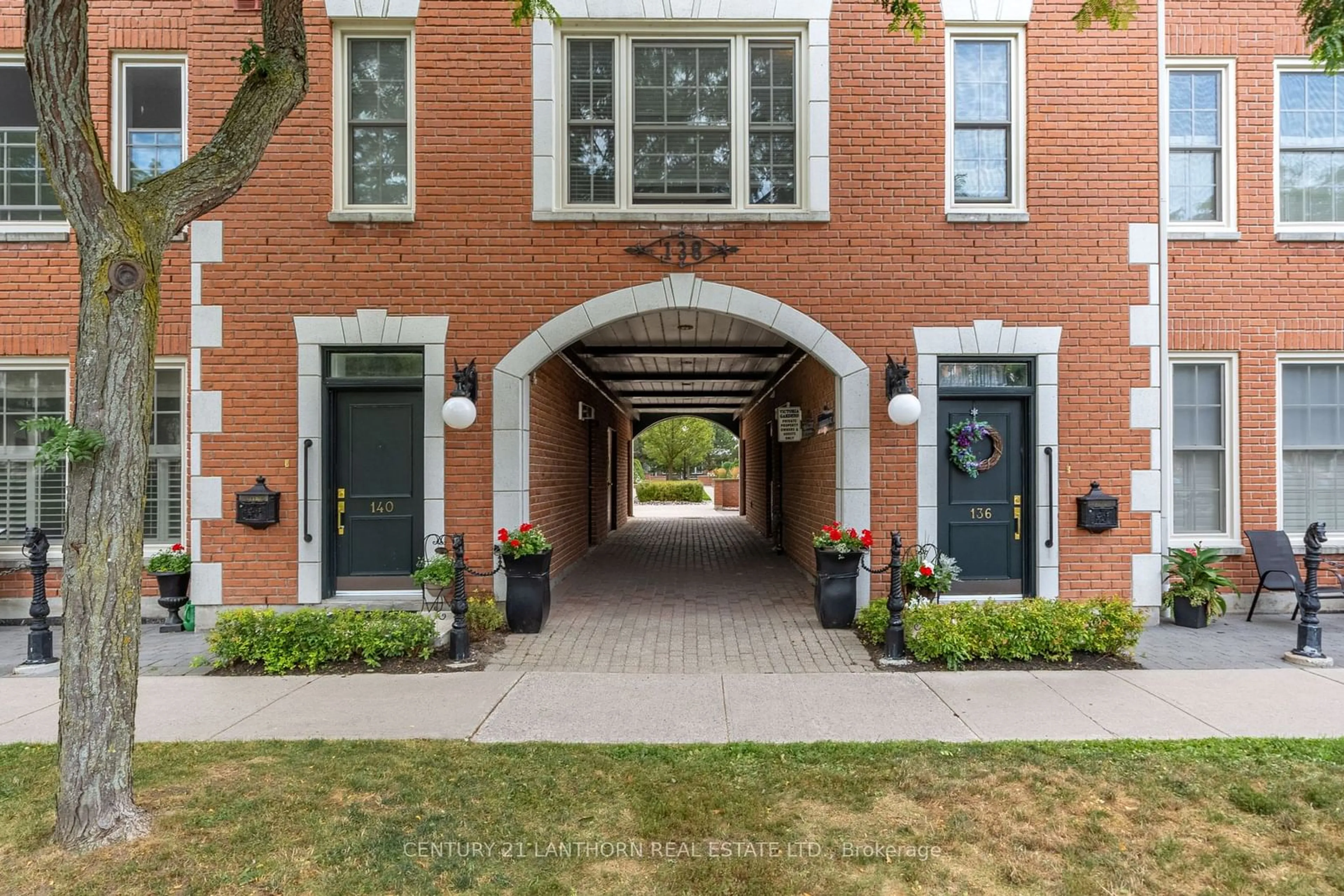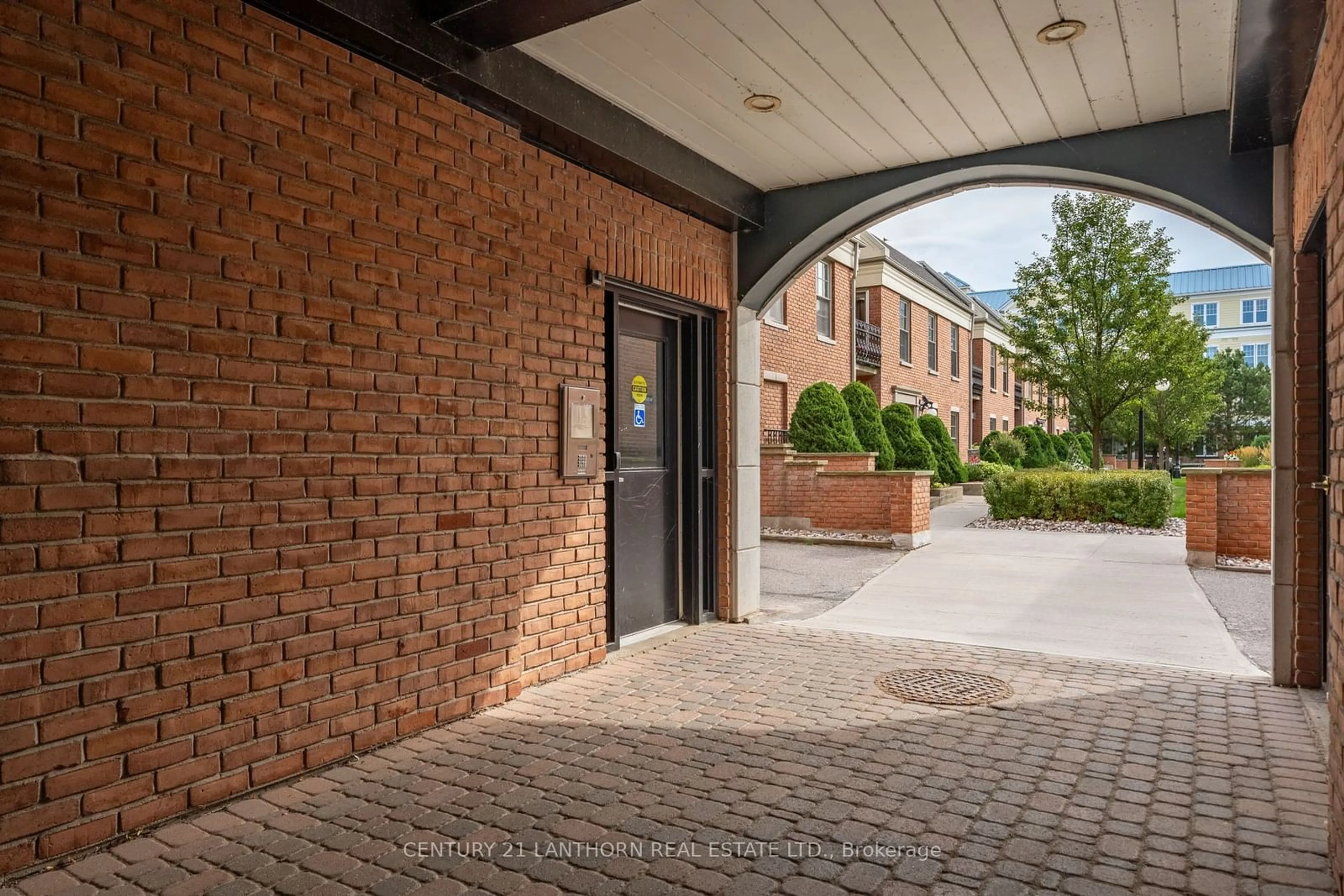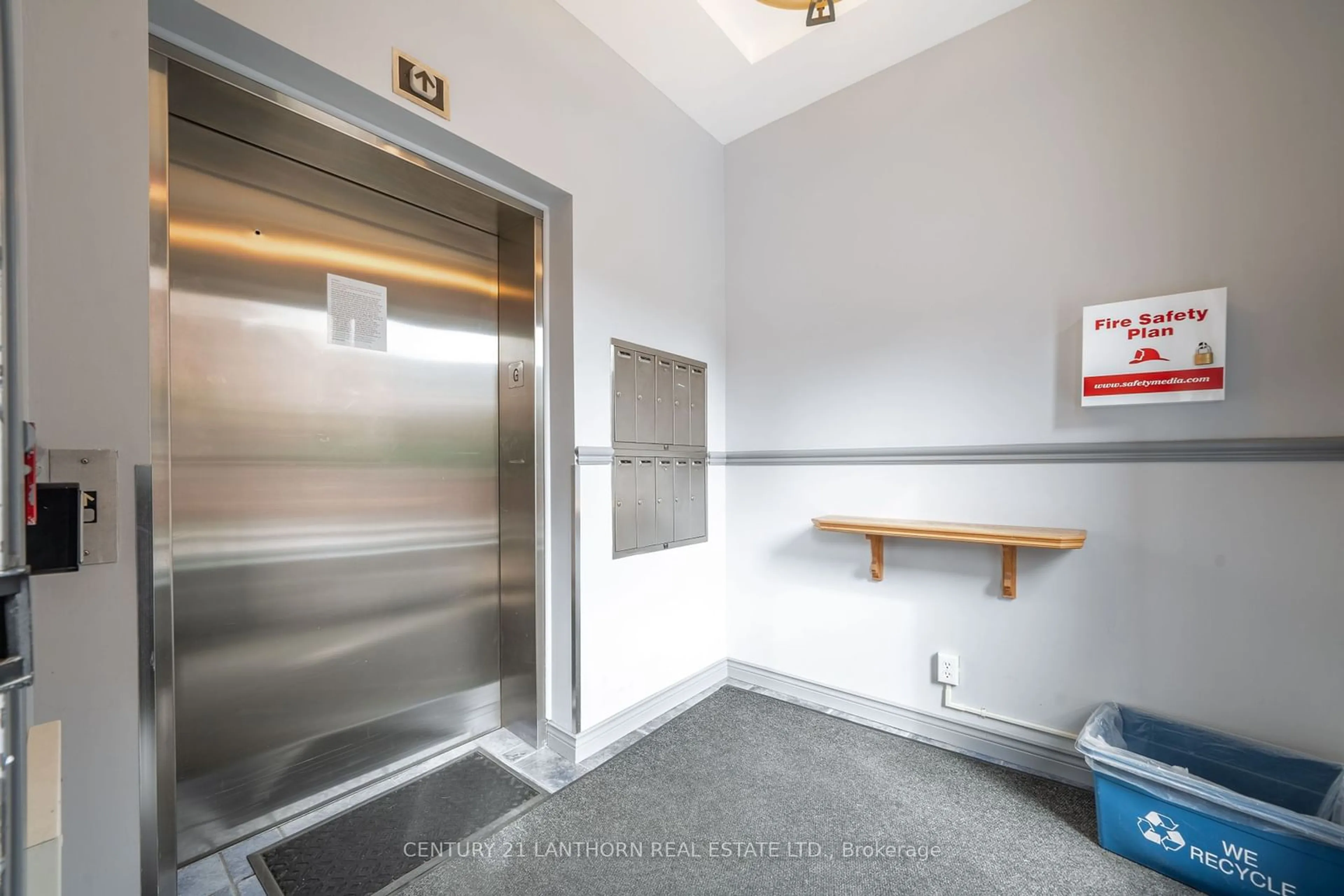138 Hibernia St #304, Cobourg, Ontario K9A 3J8
Contact us about this property
Highlights
Estimated ValueThis is the price Wahi expects this property to sell for.
The calculation is powered by our Instant Home Value Estimate, which uses current market and property price trends to estimate your home’s value with a 90% accuracy rate.Not available
Price/Sqft$526/sqft
Est. Mortgage$1,915/mo
Maintenance fees$549/mo
Tax Amount (2024)$3,097/yr
Days On Market93 days
Description
Welcome/Bienvenue to 138 Hibernia Street, Unit 304 in Cobourg. This 865 sq ft condo could be ideal for a tranquil living experience. It's conveniently situated within walking distance of the charming downtown area, the marina, and Victoria Park. The unit features one bedroom, one bathroom, a living room filled with natural light, a dining area, and a spacious kitchen with in-suite laundry. This condo includes a garage for those who want to protect their car from the elements. The double-car garage is shared with a neighbour. Although the condo is on the third floor, you have the option of using an elevator or taking the stairs to meet your step goals. Amidst all the surrounding buildings, there is a lovely green area where people can relax and savor the peaceful atmosphere.
Property Details
Interior
Features
Main Floor
Dining
5.99 x 2.98Closet
Kitchen
2.79 x 3.27Double Sink
Living
5.70 x 2.98Br
4.04 x 3.27W/I Closet
Exterior
Parking
Garage spaces 1
Garage type Attached
Other parking spaces 0
Total parking spaces 1
Condo Details
Inclusions
Property History
 40
40


