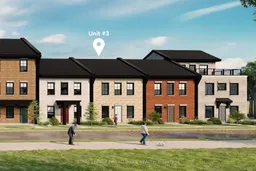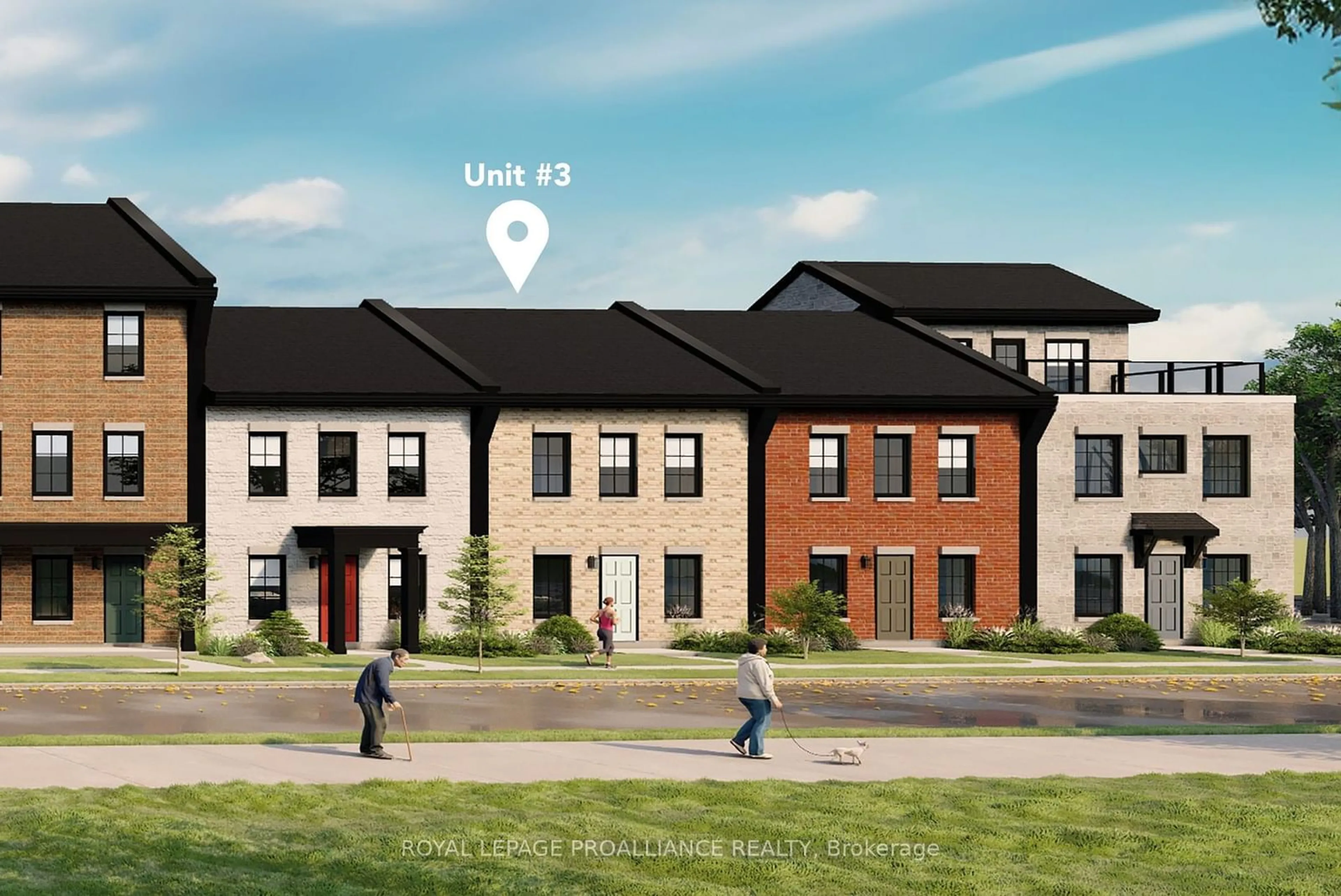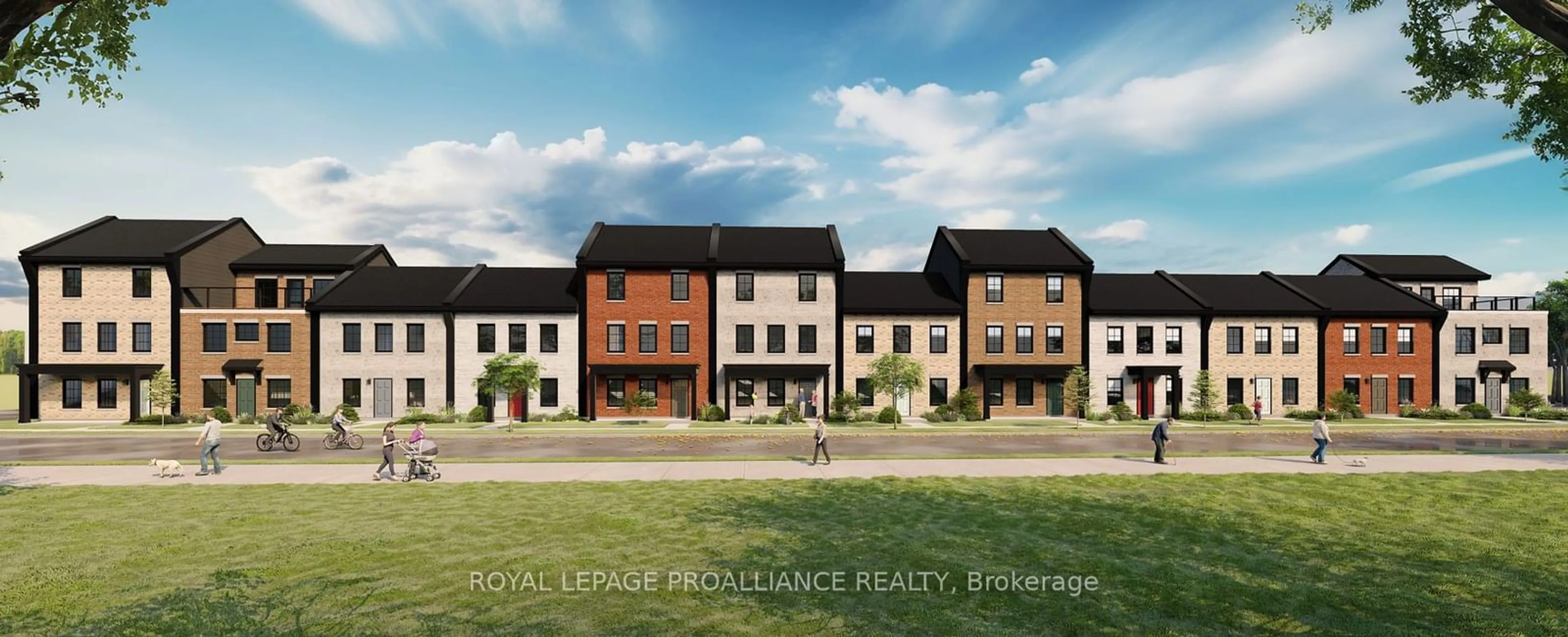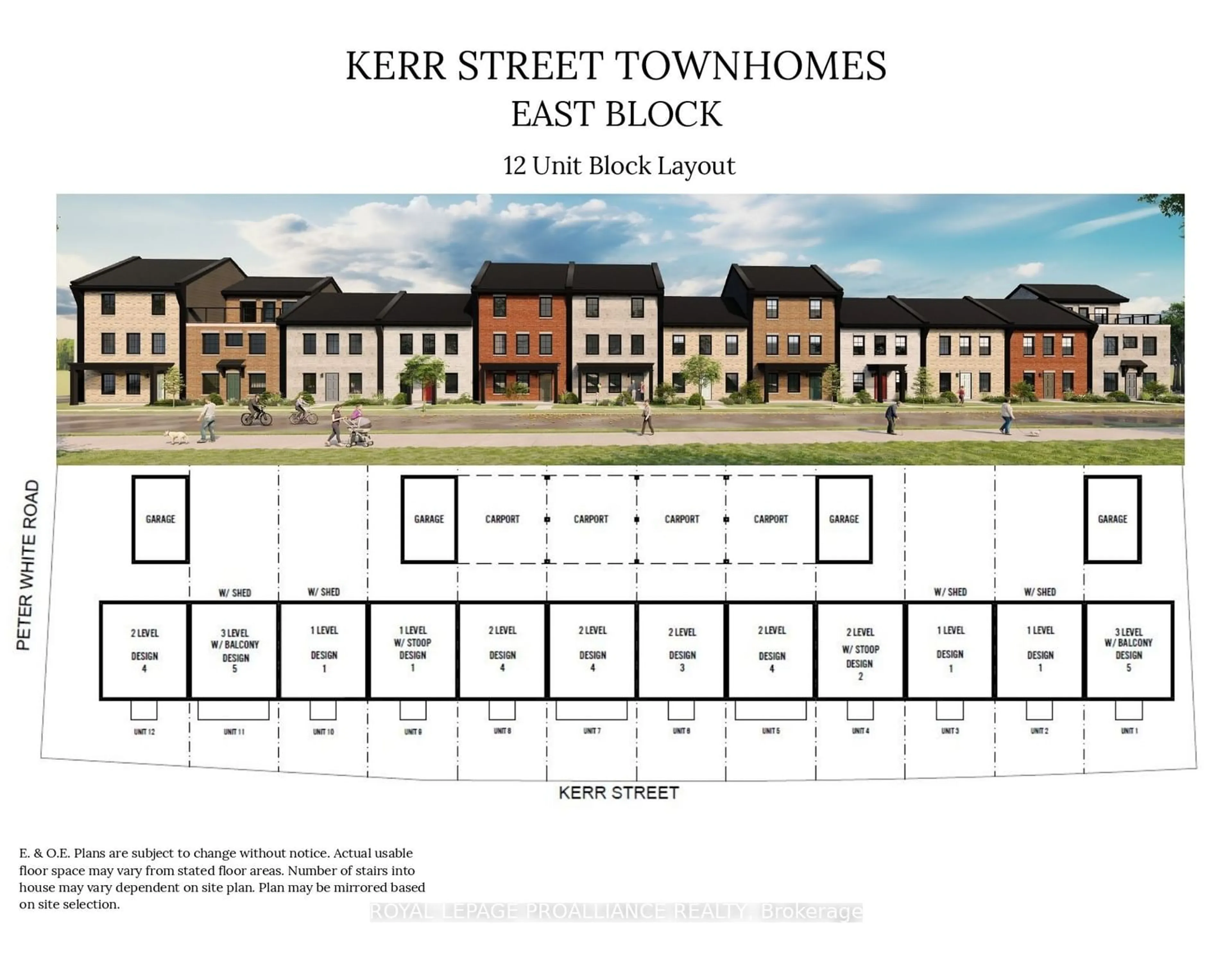0 Kerr St #Unit 3, Cobourg, Ontario K9A 1N6
Contact us about this property
Highlights
Estimated ValueThis is the price Wahi expects this property to sell for.
The calculation is powered by our Instant Home Value Estimate, which uses current market and property price trends to estimate your home’s value with a 90% accuracy rate.Not available
Price/Sqft$642/sqft
Est. Mortgage$2,362/mo
Tax Amount (2024)-
Days On Market60 days
Description
This thoughtfully designed, [to-be-built] all-brick townhome by New Amherst Homes offers 795 sq ft of comfortable living space, featuring 1 bedroom and 1 bathroom. The home showcases modern finishes, including 9" smooth ceilings throughout and durable vinyl plank flooring. Convenience meets functionality with a garden/utility storage shed, two parking spaces, and a sodded yard for outdoor enjoyment. The front of the home will have a paving stone walkway and a garden bed, while the back entrance features minimal stairs for easy access. Looking for more living space? There's an option to finish the lower level, at an additional cost, which would add a rec room, an additional bedroom, and a 3-piece bath. With closings set for late Fall 2025, don't miss the chance to be among the first to own one of these exclusive 12 townhomes, available in 5 unique designs. Exterior colours are preselected for a cohesive neighbourhood aesthetic.
Property Details
Interior
Features
Main Floor
Great Rm
2.62 x 3.99Kitchen
2.44 x 3.99Br
3.08 x 2.89Bathroom
1.74 x 2.35Combined W/Laundry / 4 Pc Bath
Exterior
Features
Parking
Garage spaces -
Garage type -
Total parking spaces 2
Property History
 4
4


