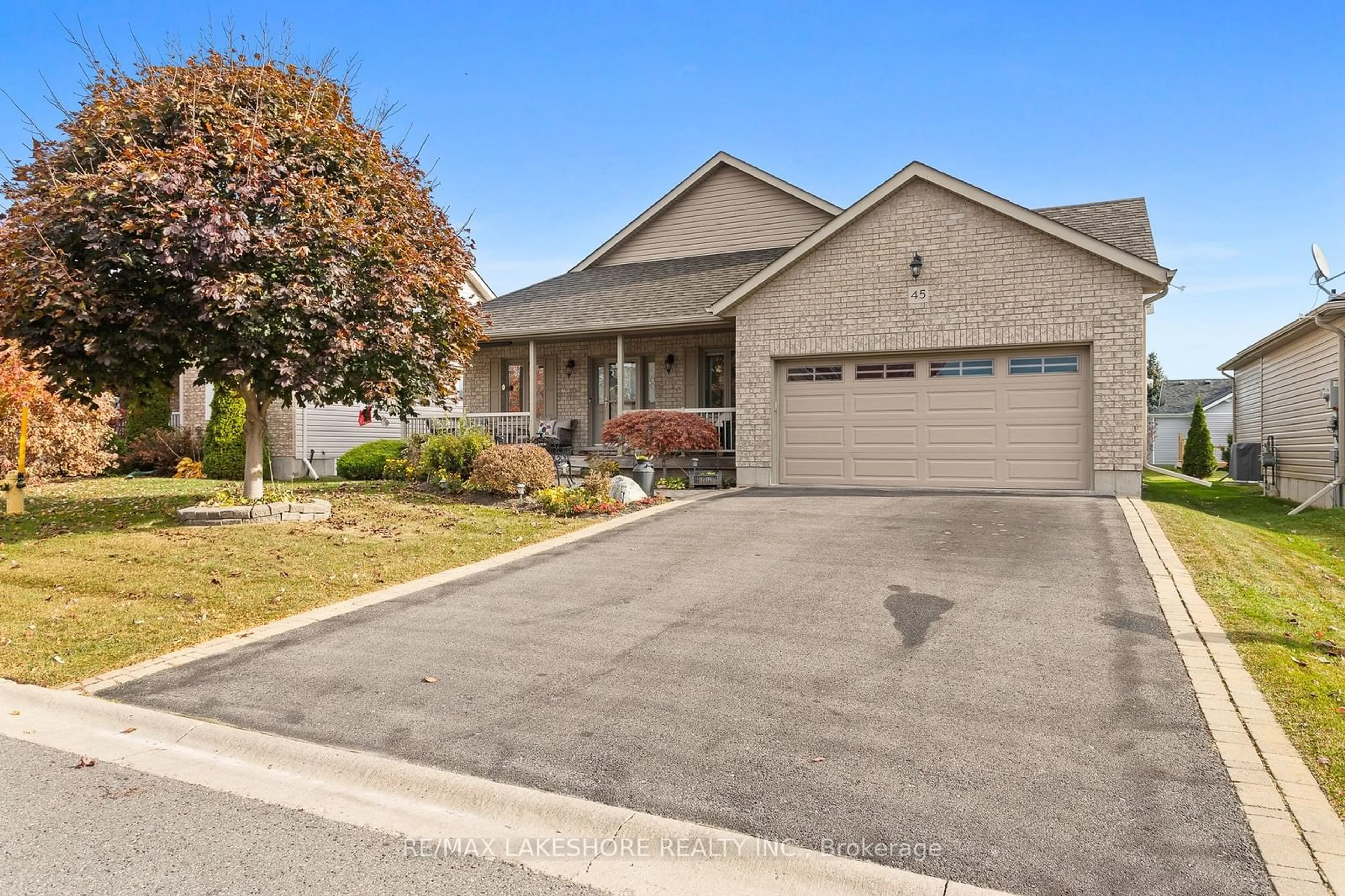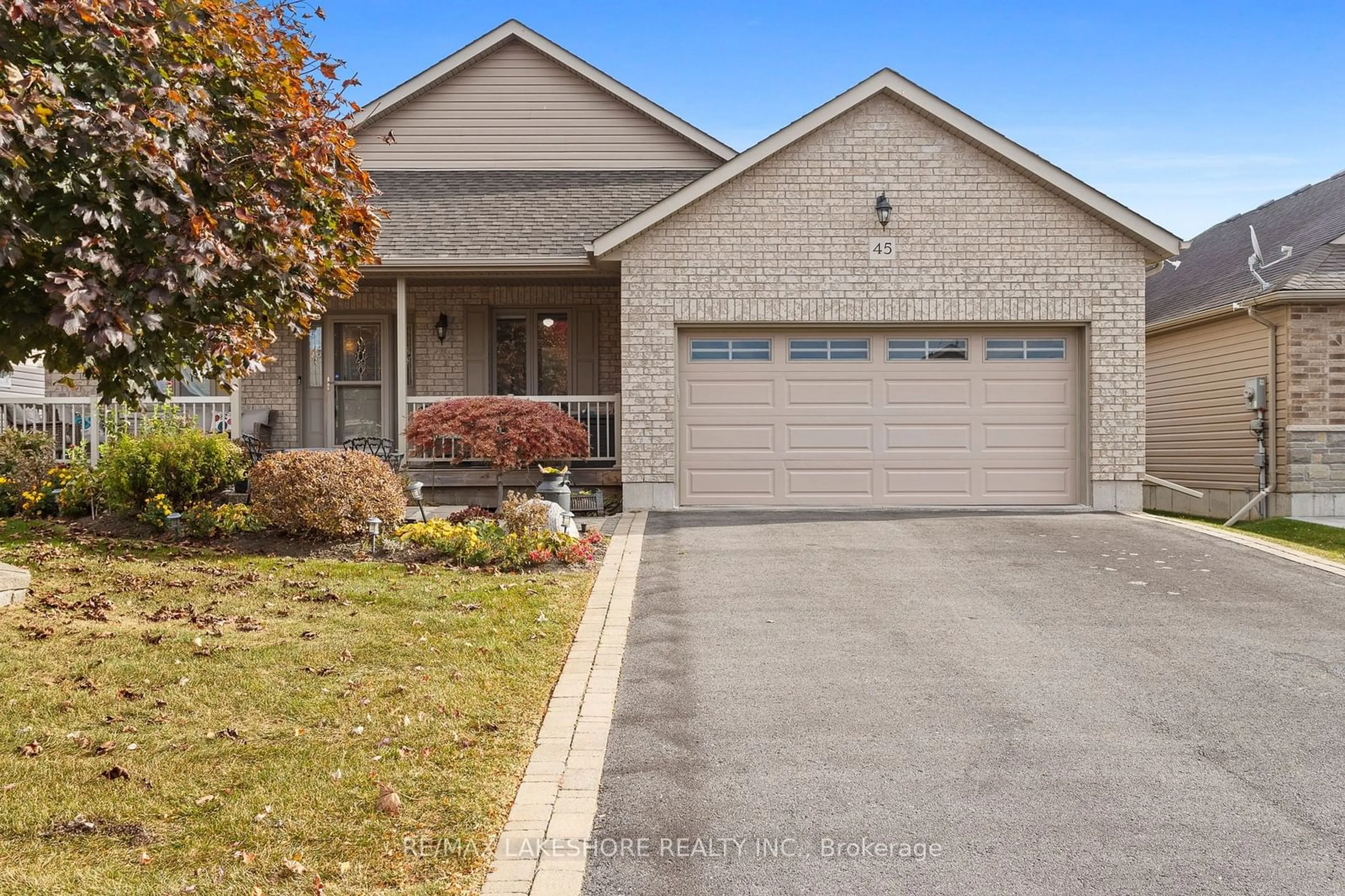45 Ward Dr, Brighton, Ontario K0K 1H0
Contact us about this property
Highlights
Estimated ValueThis is the price Wahi expects this property to sell for.
The calculation is powered by our Instant Home Value Estimate, which uses current market and property price trends to estimate your home’s value with a 90% accuracy rate.Not available
Price/Sqft$579/sqft
Est. Mortgage$3,157/mo
Tax Amount (2024)$4,620/yr
Days On Market25 days
Description
A welcoming, bright bungalow in prestigious "Brighton by the Bay", this home offers a spacious layout which includes; three bedrooms, three full baths, tasteful aesthetic updates, an open concept interior as well as many upgrades throughout. Convenient living on one level without compromising on space, well designed to accommodate formal entertaining and functional flow throughout the entire main level. A walkout from the living room leads to a sundrenched rear deck and screened in sunroom for a morning coffee or peaceful escape. A inviting design with living room/dining room open to the newly renovated kitchen (2022) which includes high-end stainless steel appliances and stone countertops. Oversized 2 car garage is accessed through the main floor laundry room with parking for 2 vehicles. Brighton by the Bay is a mature, adult community which boasts its own Community Center offering fitness and sports facilities plus year round social events: Community dinners, dances, library, and a host of interest groups. Many opportunities to socialize and meet your friends and neighbours, enjoy the lifestyle paired perfectly with this well appointed home and lovingly maintained property.
Property Details
Interior
Features
Main Floor
Den
3.22 x 3.64Kitchen
4.33 x 3.76Living
5.16 x 4.78Dining
3.74 x 2.15Exterior
Features
Parking
Garage spaces 2
Garage type Attached
Other parking spaces 4
Total parking spaces 6
Property History
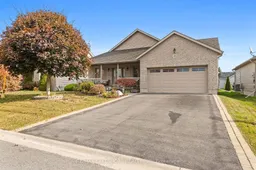 34
34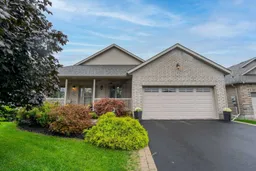 33
33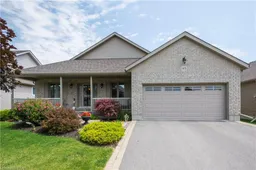 32
32
