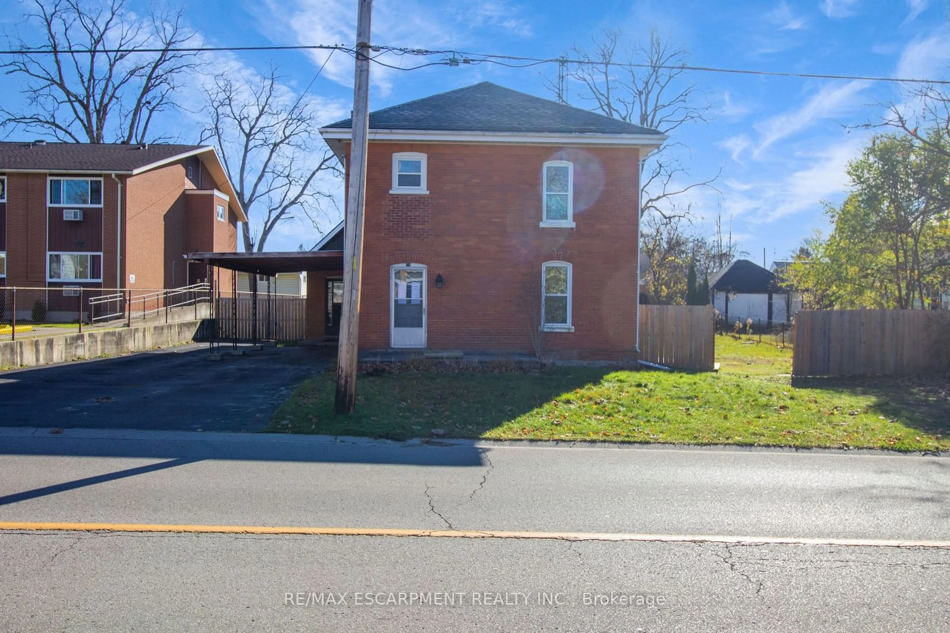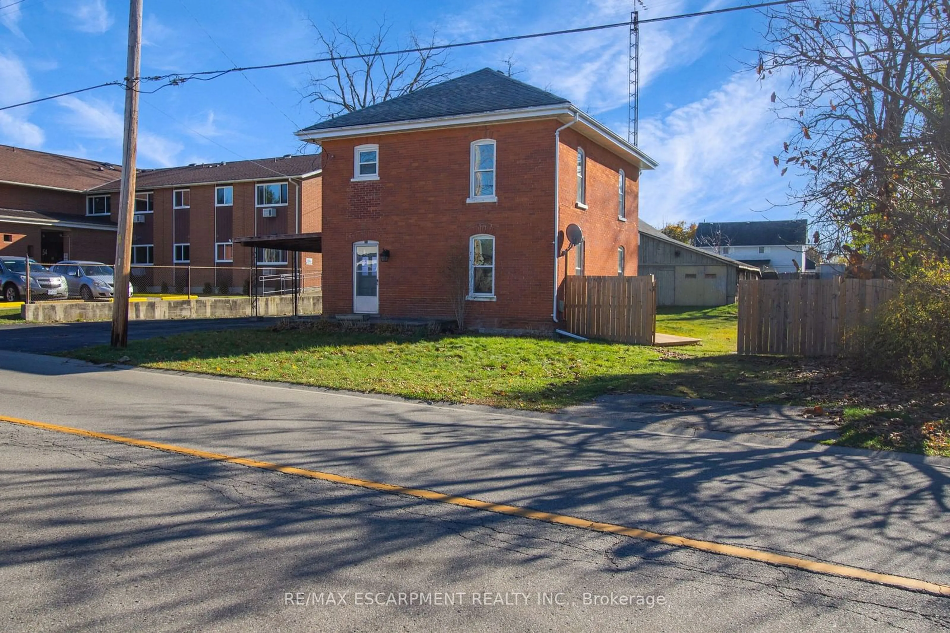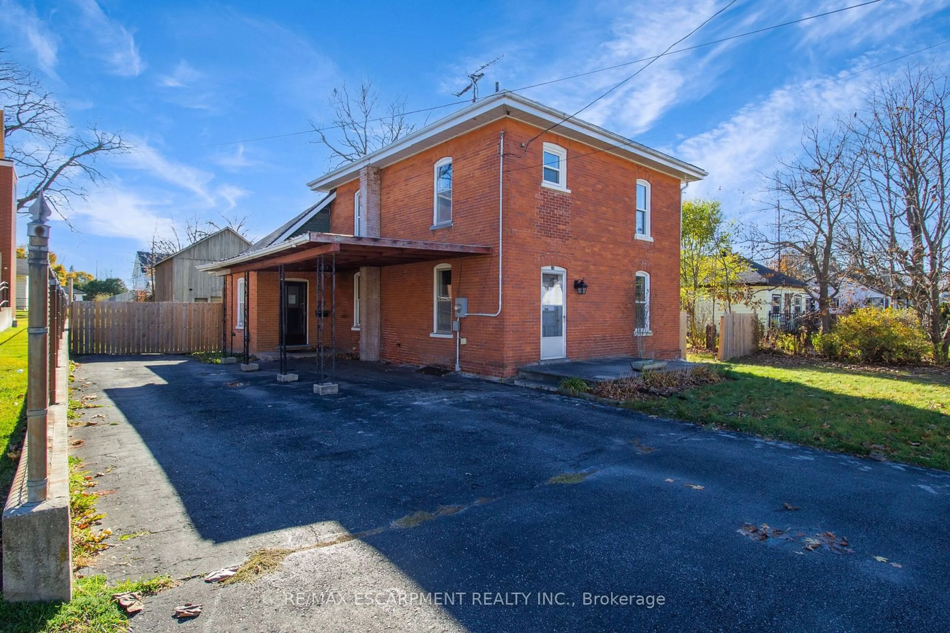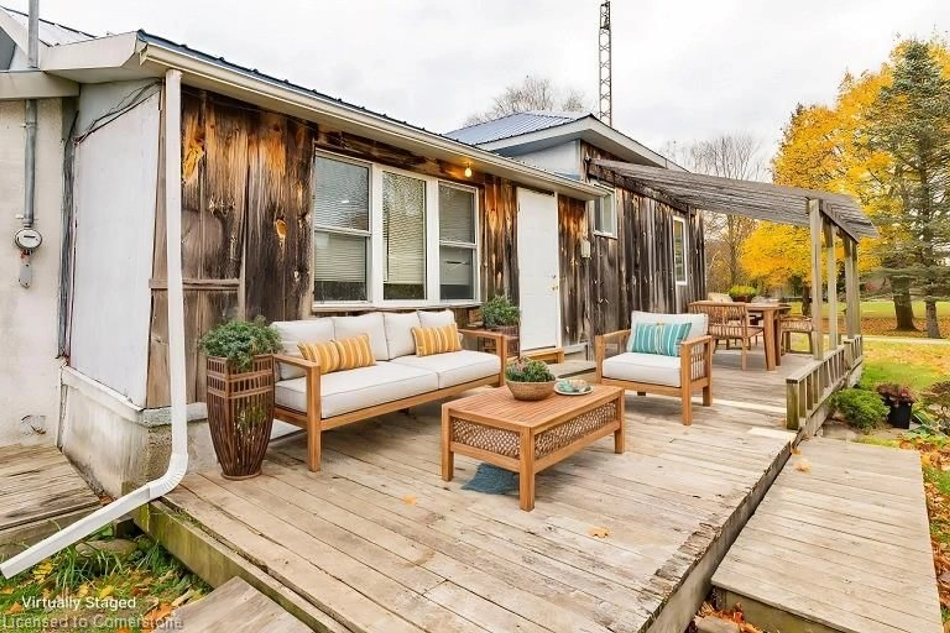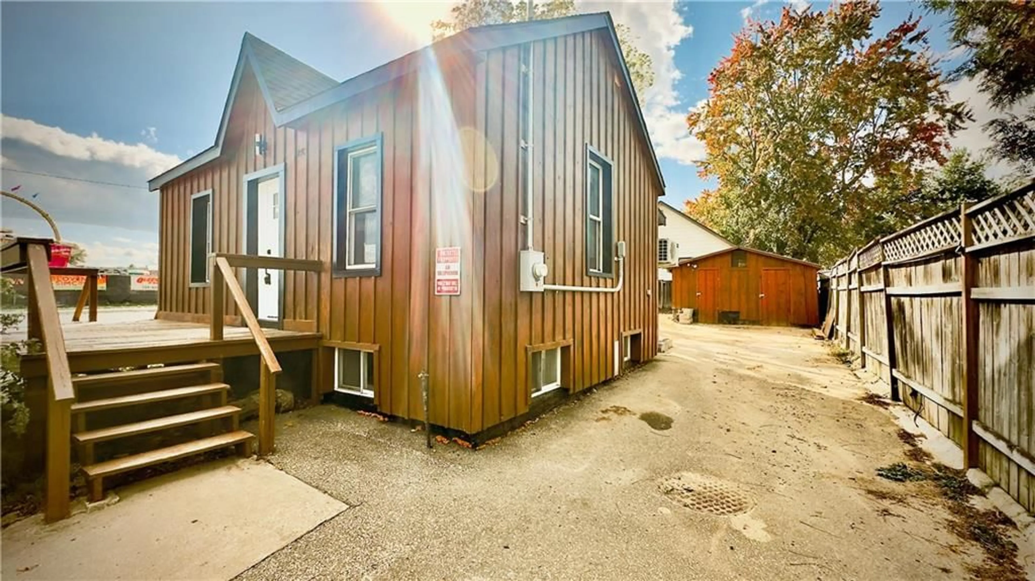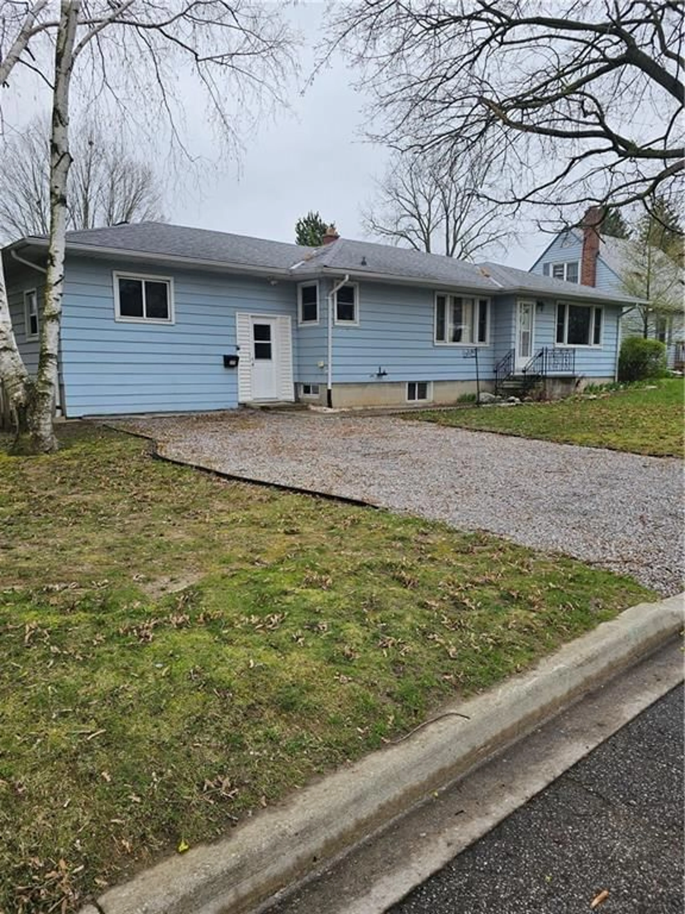74 William St, Norfolk, Ontario N4B 1M5
Contact us about this property
Highlights
Estimated ValueThis is the price Wahi expects this property to sell for.
The calculation is powered by our Instant Home Value Estimate, which uses current market and property price trends to estimate your home’s value with a 90% accuracy rate.Not available
Price/Sqft$270/sqft
Est. Mortgage$1,988/mo
Tax Amount (2024)$2,831/yr
Days On Market7 days
Description
Welcome to this beautiful home in the charming town of Delhi, where suburban tranquility meets modern convenience. This newly listed, detached 2 story brick home promises comfort across its generous layout, featuring 3 well-appointed bedrooms, including a spacious primary bedroom that serves as a peaceful retreat at the end of the day. This century home exudes charm on every level. Downstairs, you will find an unfinished basement awaiting your personal touches. Step outside to discover a large backyard equipped with your very own detached barn. Nestled in a quiet neighbourhood, this property strikes a perfect balance between peaceful domestic life and the convenience of urban amenities. Don't miss your chance to make it your own! Property is being sold under Power of Sale, sold as is, where is. Seller does not warranty any aspect of the property including to and not limited to: sizes, taxes or condition.
Property Details
Interior
Features
Bsmt Floor
Other
6.55 x 7.95Exterior
Features
Parking
Garage spaces 1
Garage type Carport
Other parking spaces 1
Total parking spaces 2
Property History
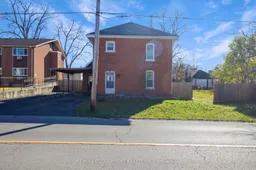 40
40
