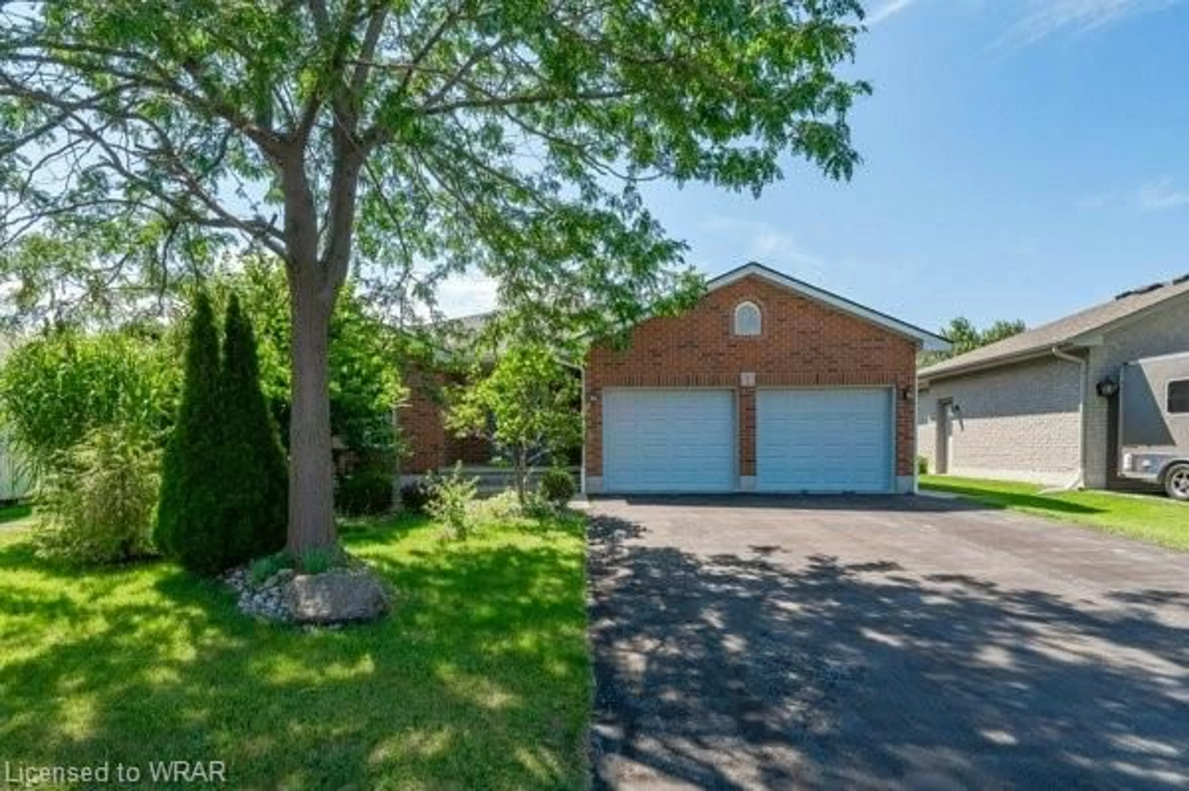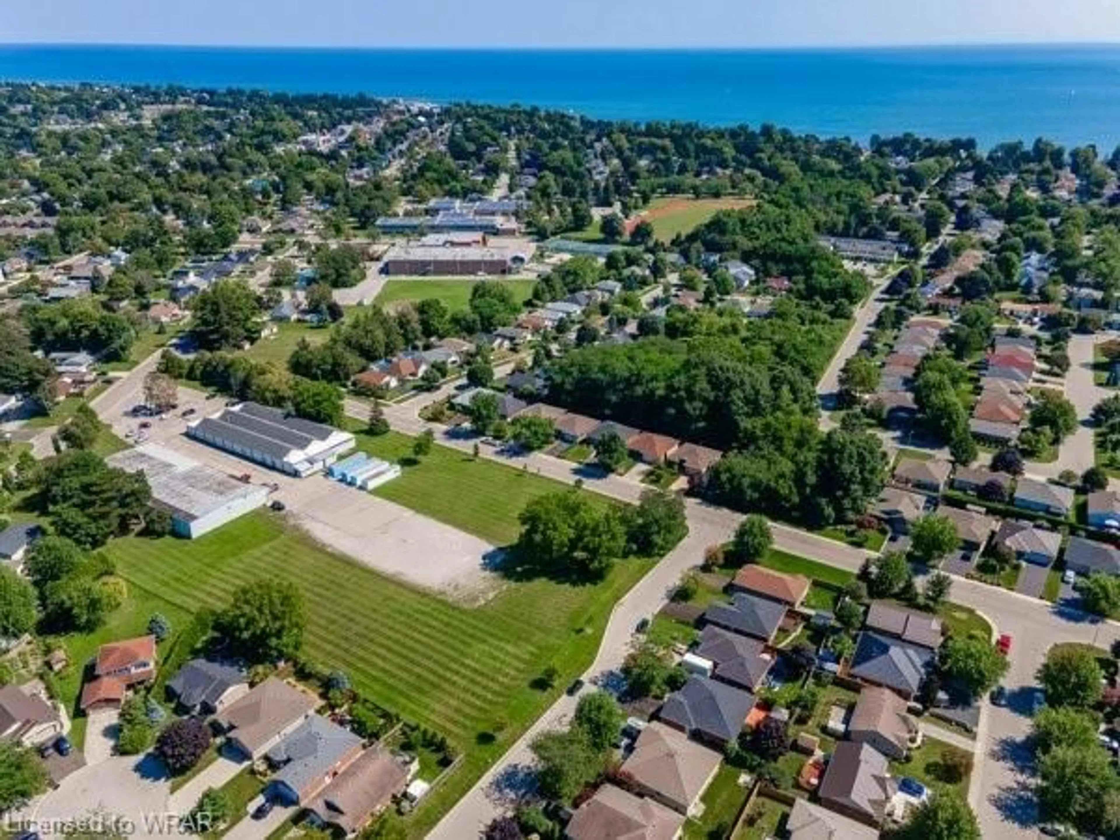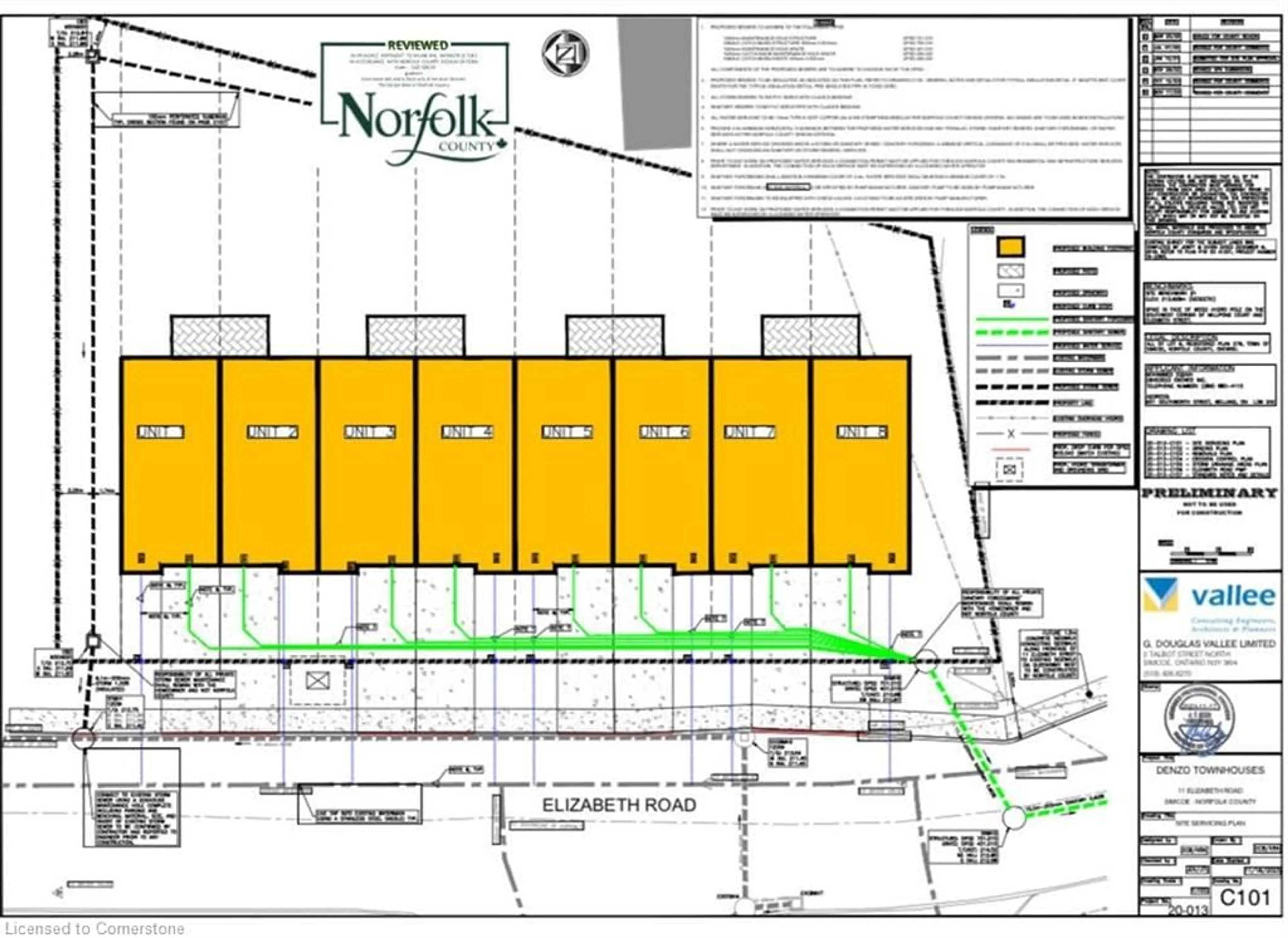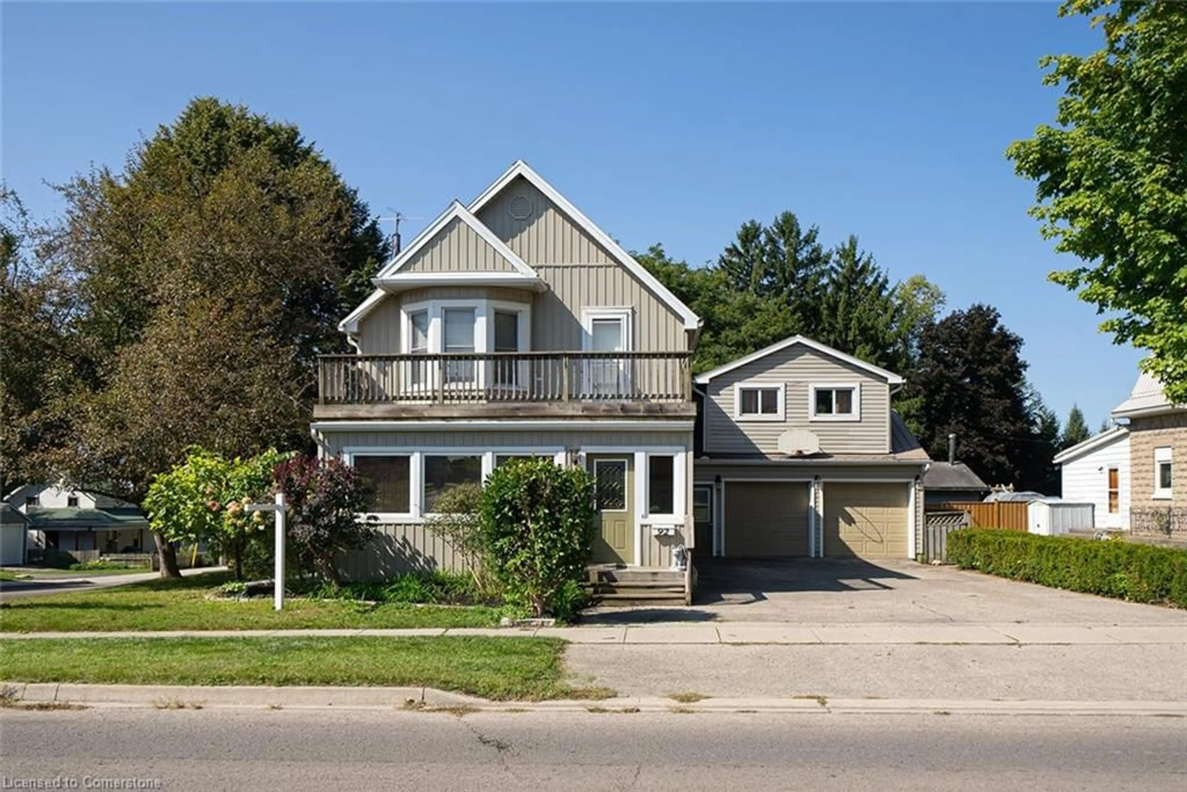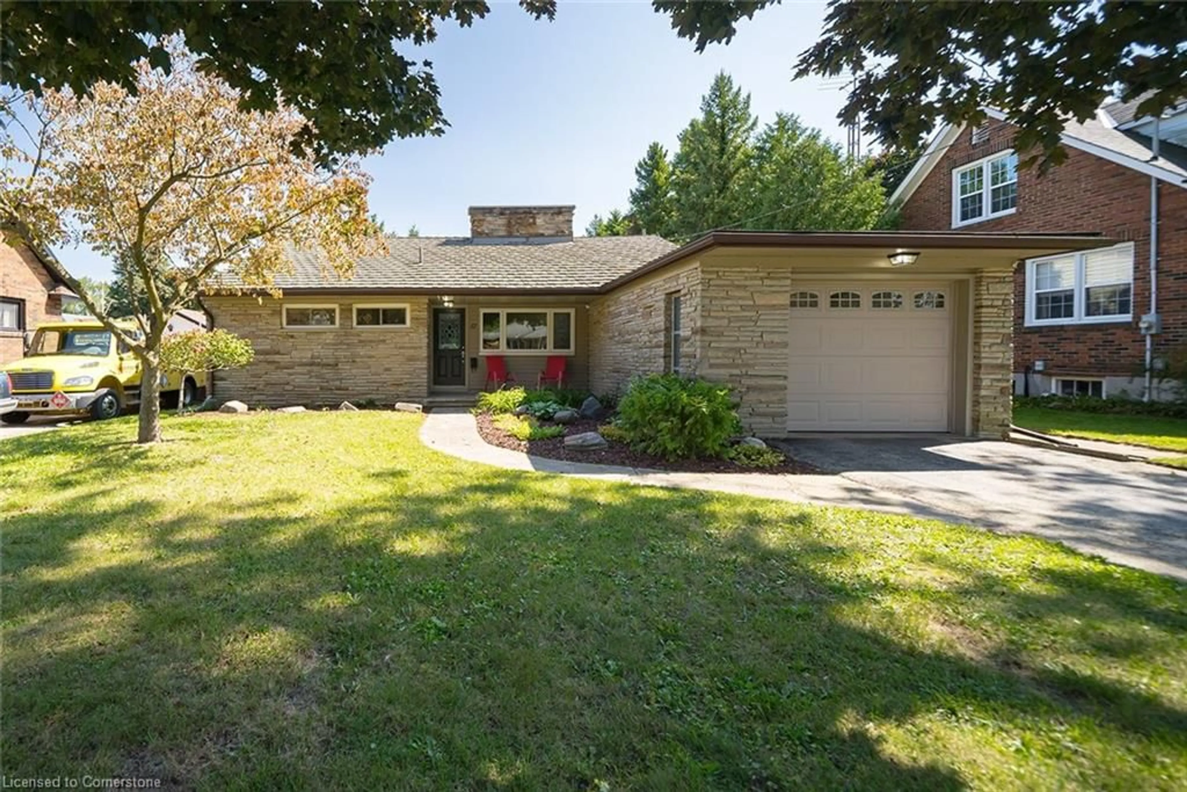7 Fanshawe Dr, Port Dover, Ontario N0A 1N4
Contact us about this property
Highlights
Estimated ValueThis is the price Wahi expects this property to sell for.
The calculation is powered by our Instant Home Value Estimate, which uses current market and property price trends to estimate your home’s value with a 90% accuracy rate.$711,000*
Price/Sqft$280/sqft
Est. Mortgage$3,306/mth
Tax Amount (2024)$4,532/yr
Days On Market104 days
Description
NO HOLDING OFFERS. MOVE-IN READY! Sweet home in Port Dover with an investment opportunity! Three separate convenient entrances suitable for guests and privacy. Steady income opportunity for rental business with new and current returning guests. Relax in the beautiful backyard with a cozy gazebo, deck, and a fenced yard perfect for pets. Located in a quiet neighborhood, yet within walking distance to the beach, school, grocery store and a series of local activities and businesses. A short drive to Port Dover Golf Course and many trails. And don't forget to check out the palm trees, lighthouses and the beautiful Lake Erie sunset by the Beach. The oversized double driveway without sidewalks to maintain. Spacious and well maintained brick bungalow with over 2,700 sq ft of comfy living space. 2+2 large bedrooms and 2 full baths, the gorgeous master bedroom with en-suite privileges, large walk-in closet and French doors to a gorgeous landscaped backyard! Double garage with separate side door from outside and a bonus access directly to the basement. Beautiful recessed ceiling at the front entrance with a double closet. The open concept main floor features tons of natural light, cathedral ceilings, vaulted ceilings in part of the living room and the entire home is carpet-free. Enjoy the main floor laundry and the huge fully-finished basement with a separate entrance available. Book a private viewing today.
Property Details
Interior
Features
Main Floor
Dining Room
4.72 x 4.70Kitchen
4.67 x 4.70Living Room
3.76 x 3.07Bedroom Primary
4.75 x 3.99Exterior
Features
Parking
Garage spaces 2
Garage type -
Other parking spaces 4
Total parking spaces 6
Property History
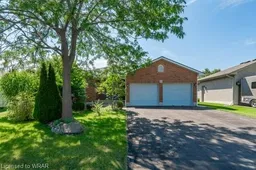 50
50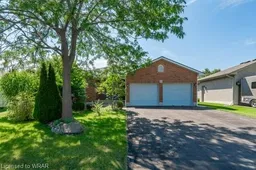 50
50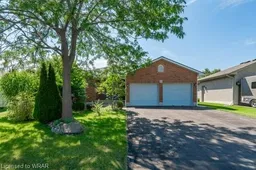 50
50
